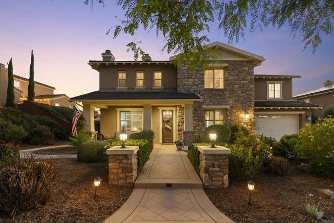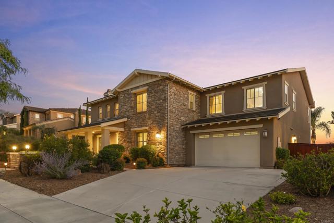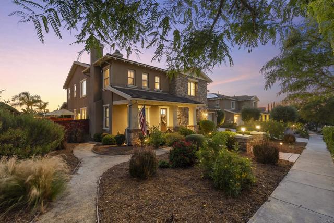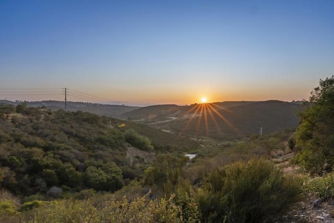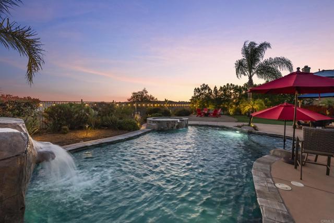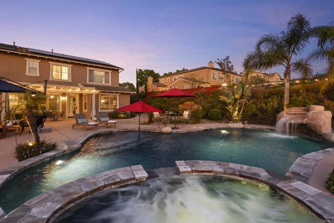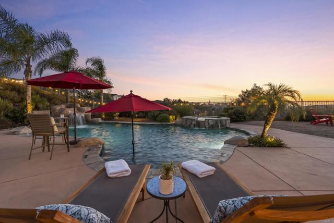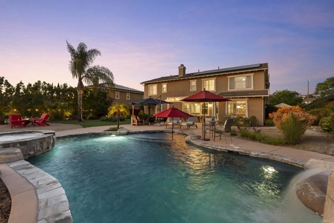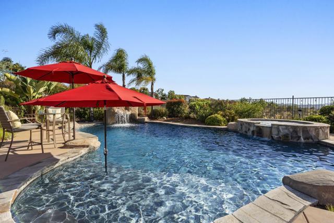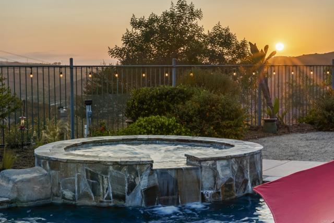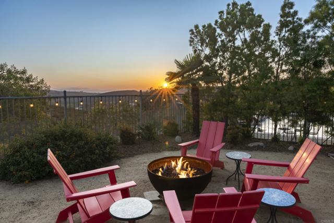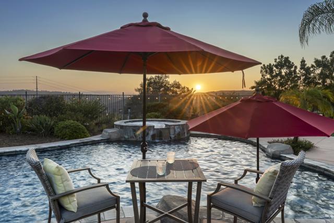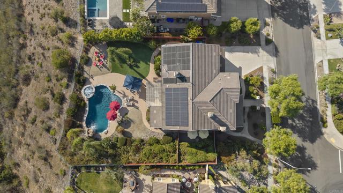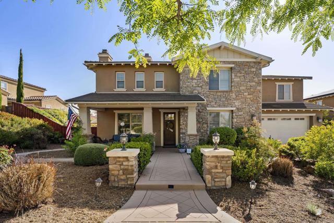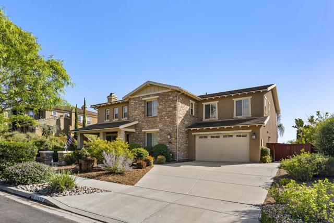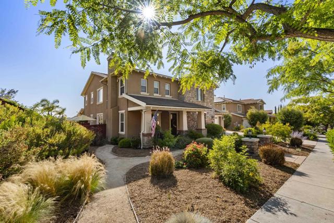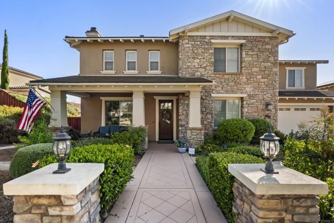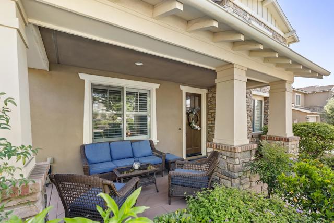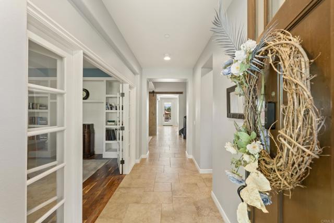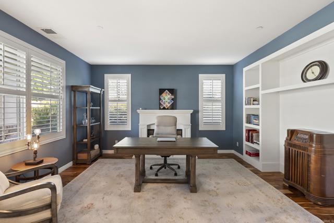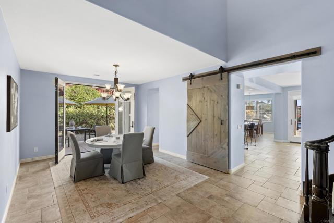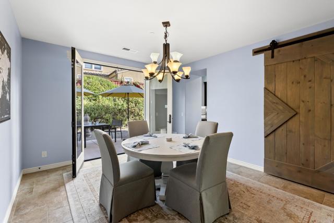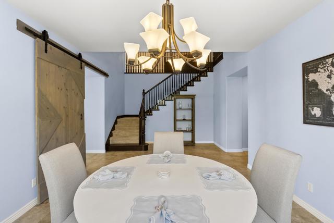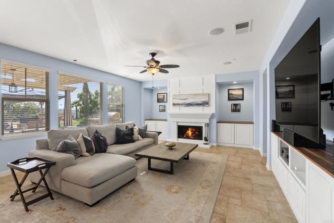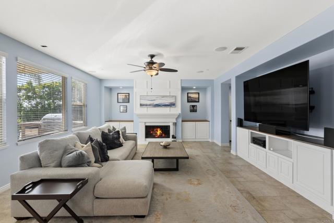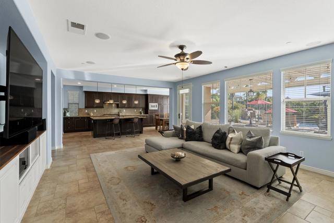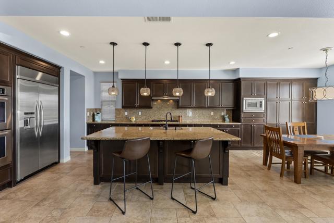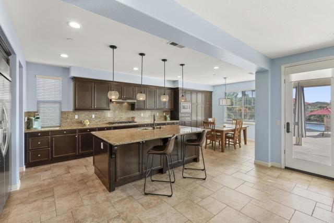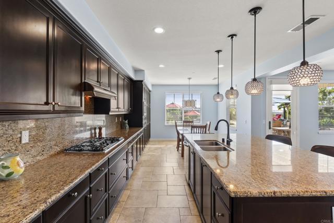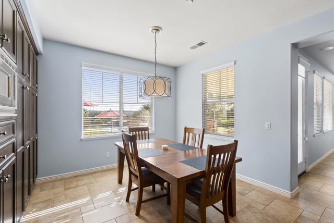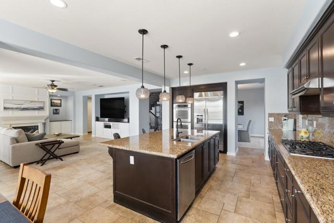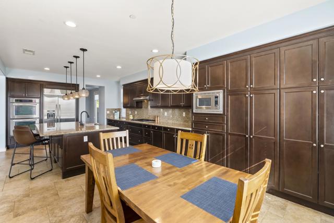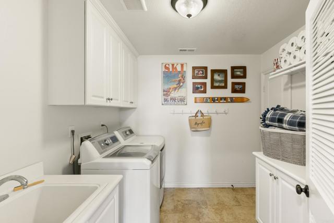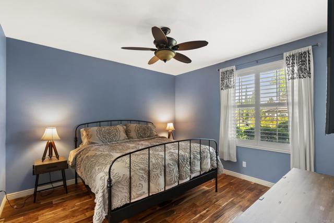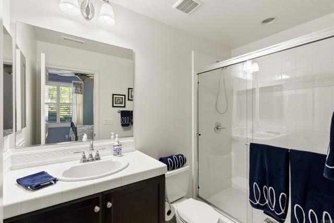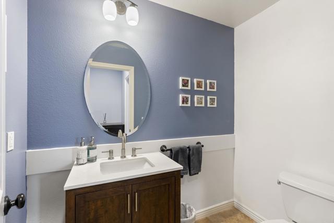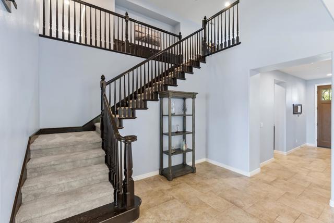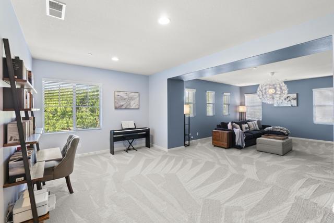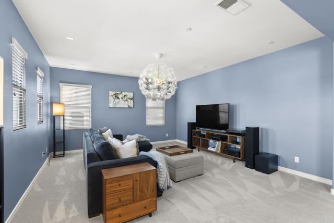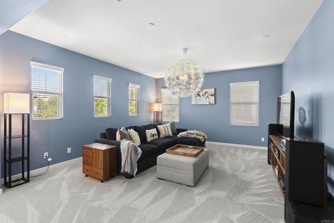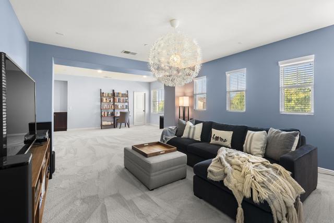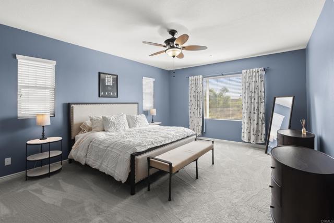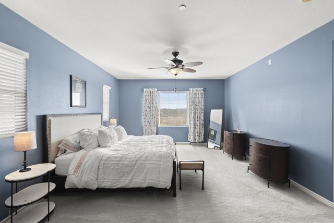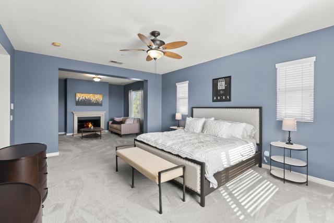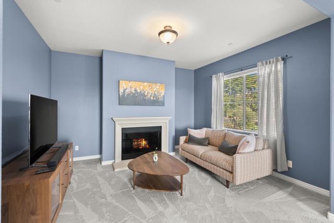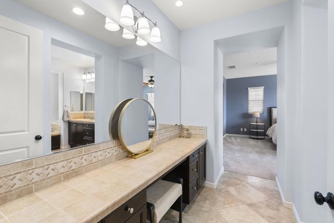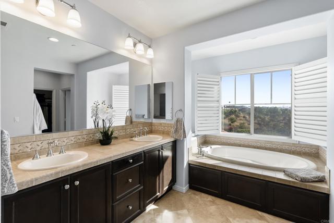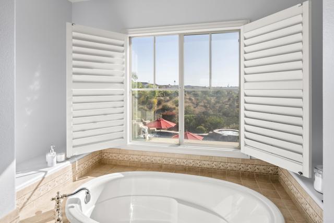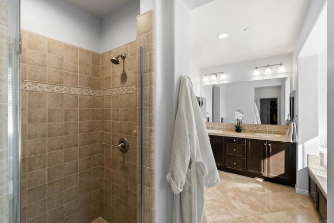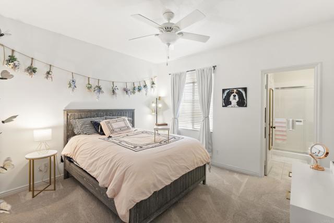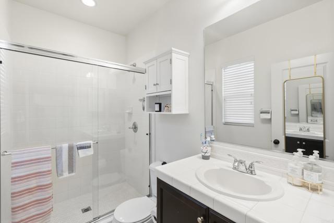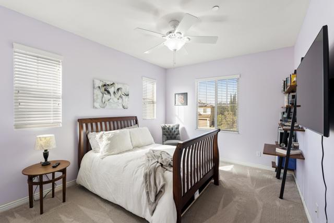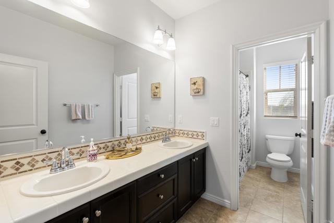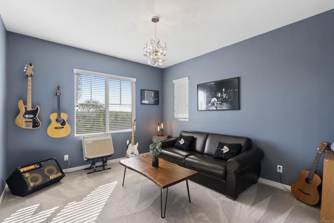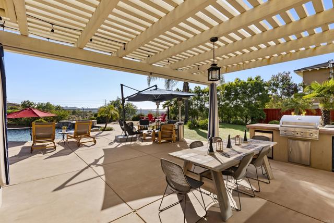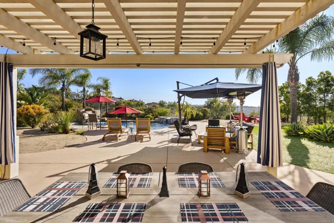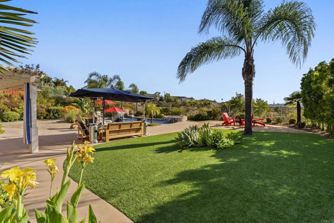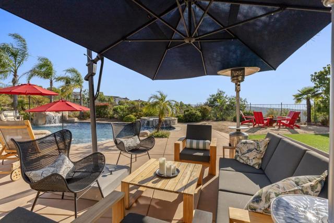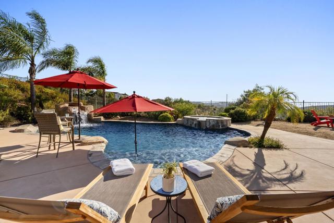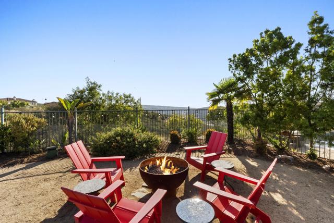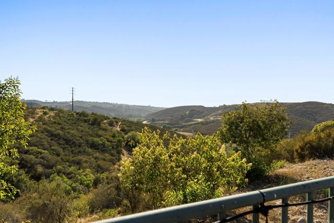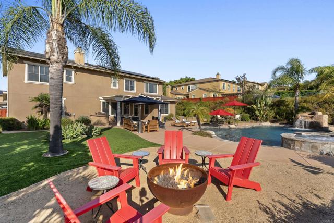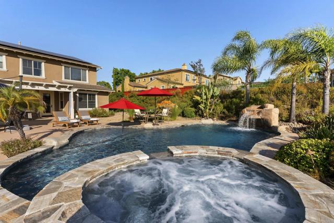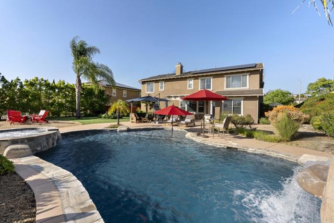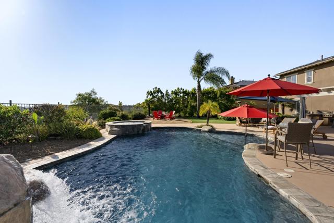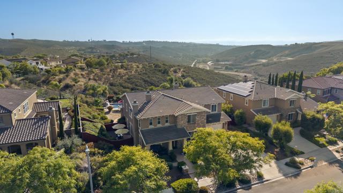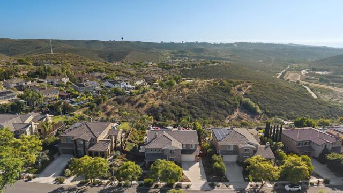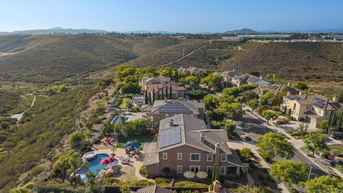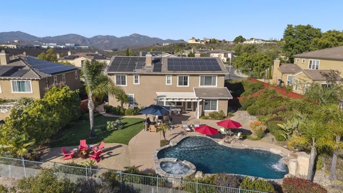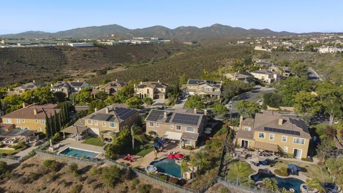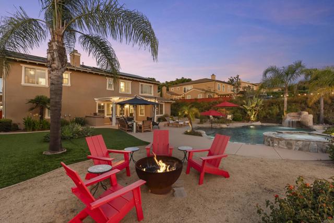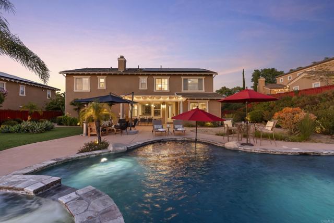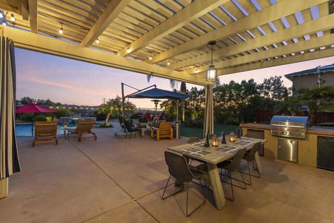Contact Kim Barron
Schedule A Showing
Request more information
- Home
- Property Search
- Search results
- 11550 Carowind Ln, Scripps Miramar, CA 92131
- MLS#: PTP2504844 ( Single Family Residence )
- Street Address: 11550 Carowind Ln
- Viewed: 2
- Price: $2,750,000
- Price sqft: $633
- Waterfront: Yes
- Wateraccess: Yes
- Year Built: 2011
- Bldg sqft: 4346
- Bedrooms: 5
- Total Baths: 5
- Full Baths: 4
- 1/2 Baths: 1
- Garage / Parking Spaces: 6
- Days On Market: 97
- Additional Information
- County: SAN DIEGO
- City: Scripps Miramar
- Zipcode: 92131
- District: Poway Unified
- Provided by: Keller Williams Realty
- Contact: Bryan Bryan

- DMCA Notice
-
DescriptionThis luxurious Craftsman inspired Serenity Model 2 home is located on a premium cul de sac street with resort style backyard and spectacular canyon views. Entertainer's dream as the backyard offers a Pool, Spa, Covered Patio and extraordinary views! Fully usable inviting and open floor plan with downstairs en suite bedroom, gourmet kitchen with granite counters, Bonus Room. The Master Suite includes a retreat with fireplace, 6 ft soaking tub and walk in closet. 3 fireplaces, gorgeous flooring and fixtures, built ins, shutters and surround sound throughout. 4 Car dual tandem Garage. Award Winning Poway Schools.
Property Location and Similar Properties
All
Similar
Features
Appliances
- Built-In Range
- Dishwasher
- Double Oven
- Disposal
- Gas Cooking
- Gas Oven
- Gas Cooktop
- Gas Water Heater
- Microwave
- Range Hood
- Refrigerator
Architectural Style
- Mediterranean
Assessments
- CFD/Mello-Roos
Association Amenities
- Biking Trails
- Call for Rules
- Hiking Trails
- Management
- Pet Rules
- Pets Permitted
- Picnic Area
Association Fee
- 160.00
Association Fee Frequency
- Monthly
Common Walls
- No Common Walls
Construction Materials
- Drywall Walls
- Stone
- Stucco
Cooling
- Central Air
- Dual
- Zoned
Door Features
- French Doors
Eating Area
- Breakfast Nook
- Dining Room
- In Kitchen
Electric
- Standard
Fencing
- Stone
- Wood
- Wrought Iron
Fireplace Features
- Family Room
- Living Room
- Primary Bedroom
Flooring
- Concrete
- Stone
- Tile
Foundation Details
- Concrete Perimeter
Garage Spaces
- 4.00
Green Energy Efficient
- Doors
- Insulation
Heating
- Central
- Fireplace(s)
- Natural Gas
- Zoned
Interior Features
- Built-in Features
- Ceiling Fan(s)
- Copper Plumbing Full
- Granite Counters
- Open Floorplan
Laundry Features
- Individual Room
Levels
- Two
Living Area Source
- Assessor
Lockboxtype
- See Remarks
Lot Features
- Back Yard
- Cul-De-Sac
- Front Yard
- Gentle Sloping
- Landscaped
- Lawn
- Level with Street
- Lot 10000-19999 Sqft
- Level
- Sprinkler System
- Yard
Parcel Number
- 3250830300
Parking Features
- Direct Garage Access
- Driveway
- Garage
- Garage - Single Door
- Off Street
- Street
Patio And Porch Features
- Front Porch
- Rear Porch
- Slab
Pool Features
- In Ground
- Private
- Salt Water
- Waterfall
Property Type
- Single Family Residence
Property Condition
- Turnkey
- Updated/Remodeled
Road Frontage Type
- Maintained
- City Street
Road Surface Type
- Paved
Roof
- Concrete
- Fire Retardant
- Tile
School District
- Poway Unified
Security Features
- Carbon Monoxide Detector(s)
- Fire and Smoke Detection System
- Fire Sprinkler System
- Smoke Detector(s)
Sewer
- Public Sewer
Spa Features
- In Ground
Uncovered Spaces
- 2.00
Utilities
- Cable Connected
- Electricity Connected
View
- Bluff
- Canyon
- City Lights
- Hills
- Mountain(s)
- Neighborhood
Virtual Tour Url
- https://www.zillow.com/view-imx/c033ba26-df51-4ef0-ab76-8ccae7cf6148?setAttribution=mls&wl=true&initialViewType=pano&utm_source=dashboard
Window Features
- Blinds
- Custom Covering
- Double Pane Windows
- Insulated Windows
- Shutters
Year Built
- 2011
Year Built Source
- Assessor
Zoning
- R-1
Based on information from California Regional Multiple Listing Service, Inc. as of Oct 02, 2025. This information is for your personal, non-commercial use and may not be used for any purpose other than to identify prospective properties you may be interested in purchasing. Buyers are responsible for verifying the accuracy of all information and should investigate the data themselves or retain appropriate professionals. Information from sources other than the Listing Agent may have been included in the MLS data. Unless otherwise specified in writing, Broker/Agent has not and will not verify any information obtained from other sources. The Broker/Agent providing the information contained herein may or may not have been the Listing and/or Selling Agent.
Display of MLS data is usually deemed reliable but is NOT guaranteed accurate.
Datafeed Last updated on October 2, 2025 @ 12:00 am
©2006-2025 brokerIDXsites.com - https://brokerIDXsites.com


