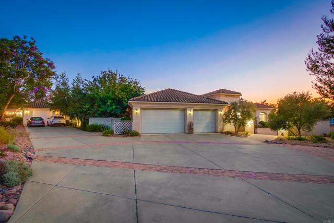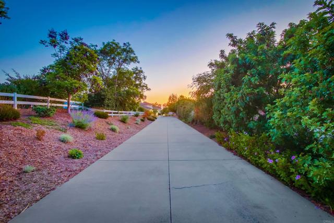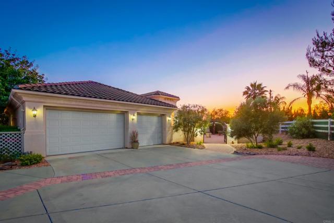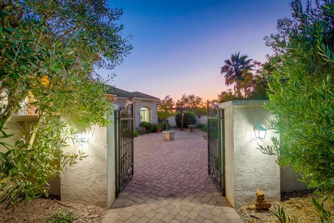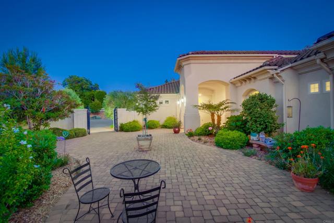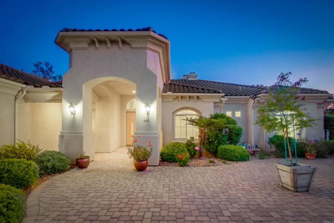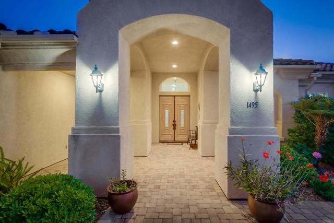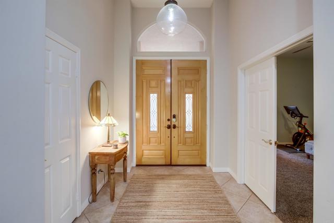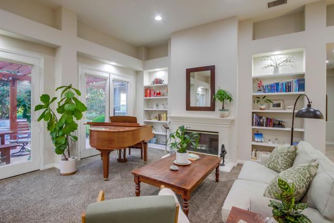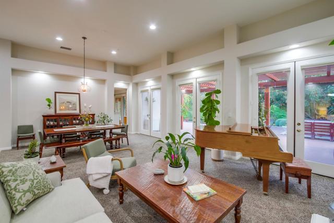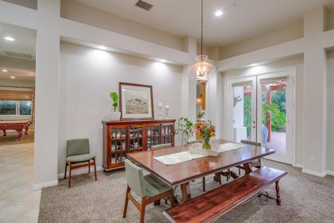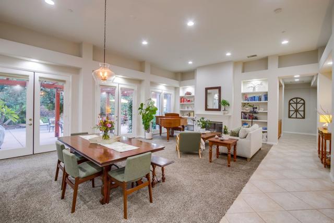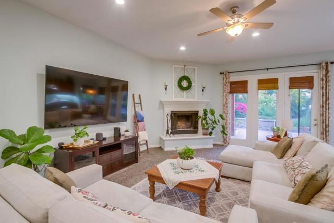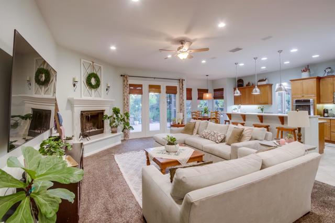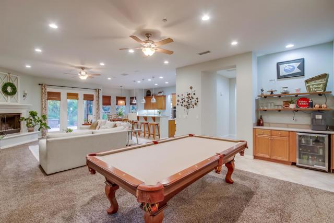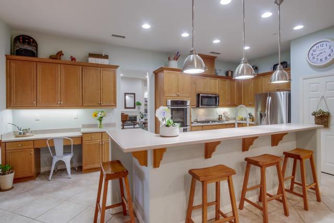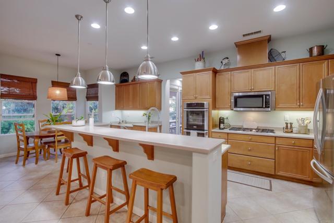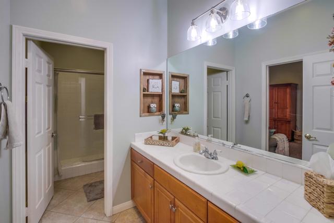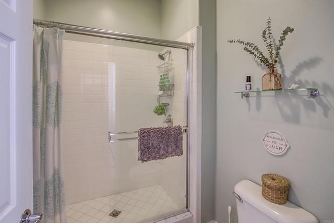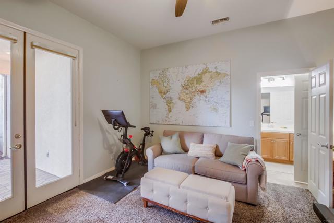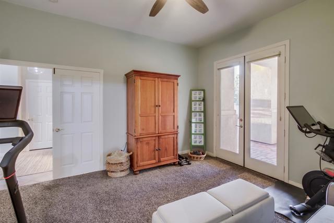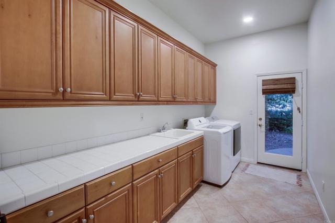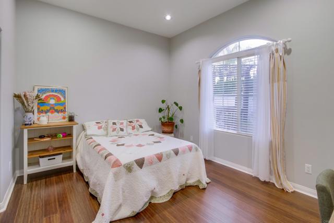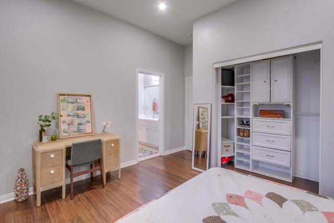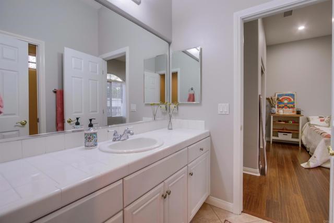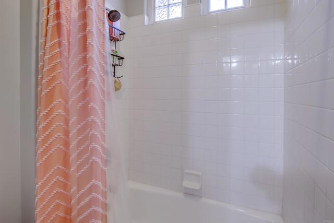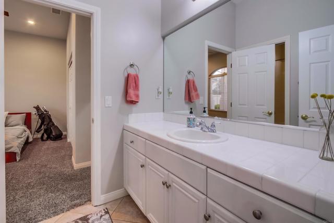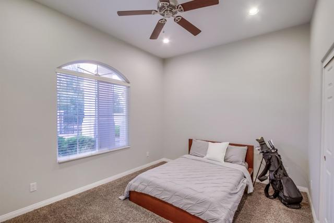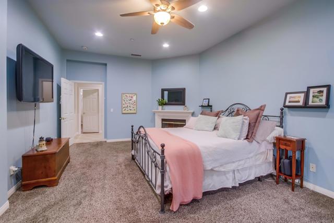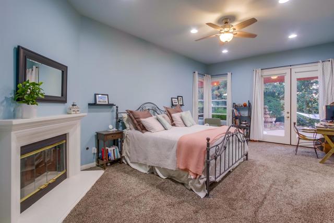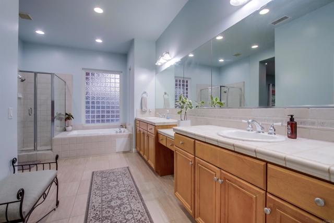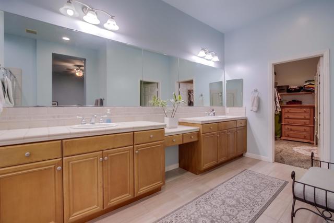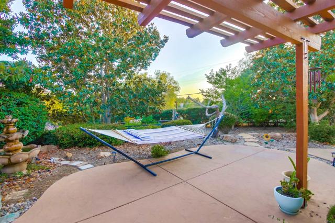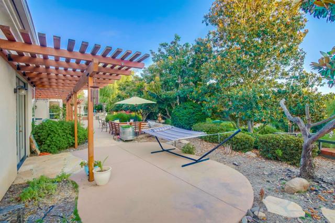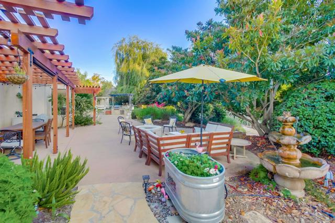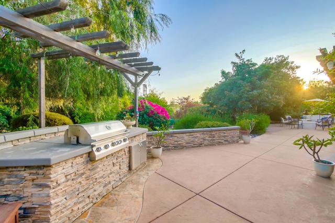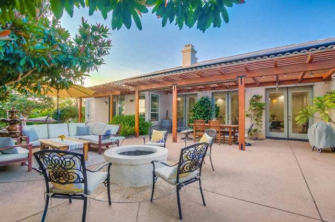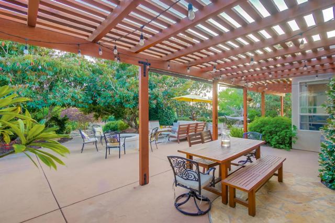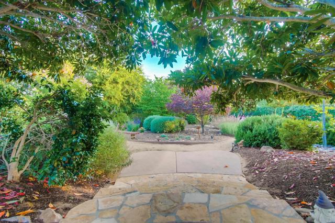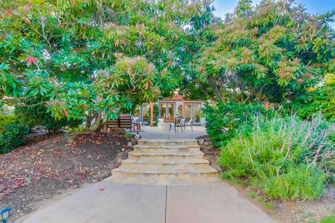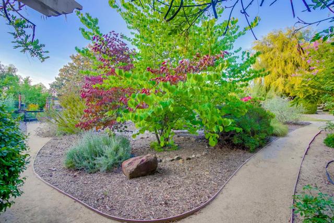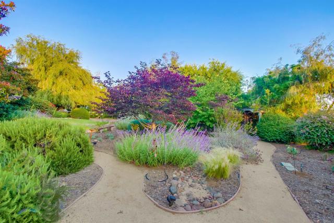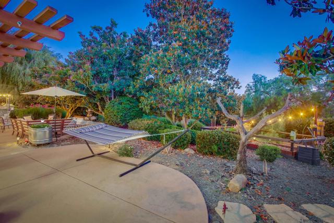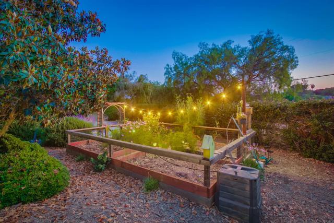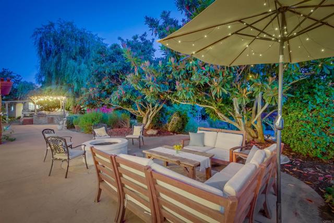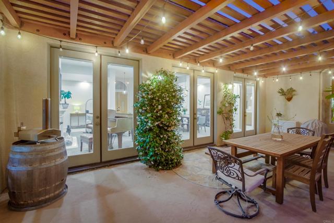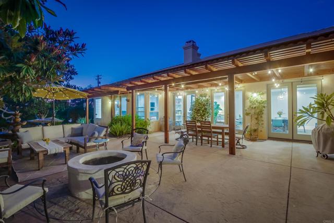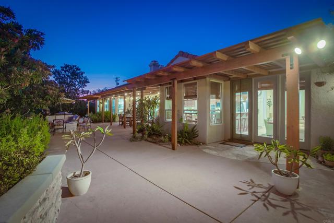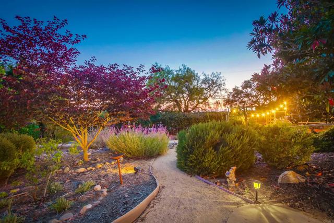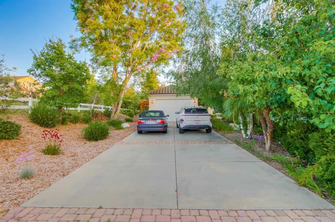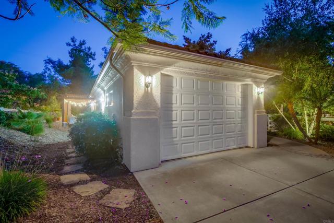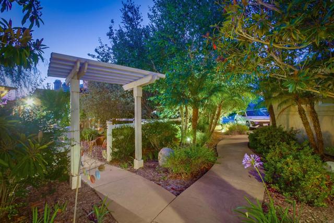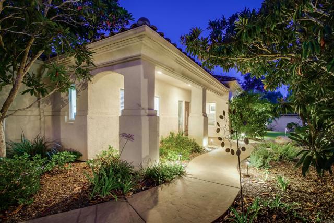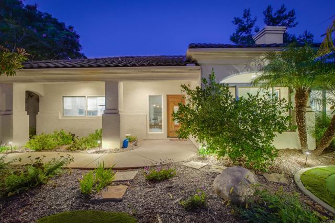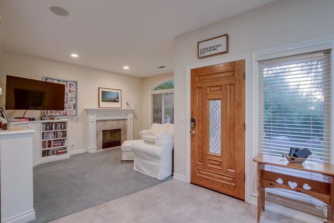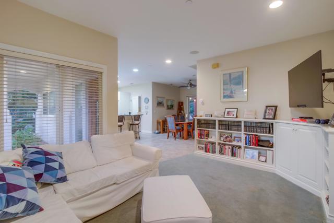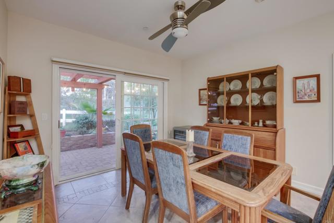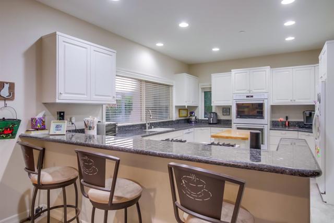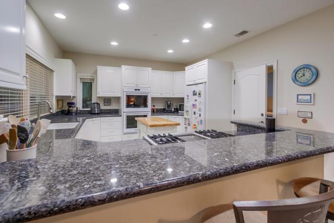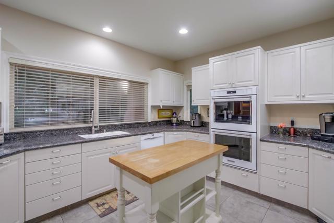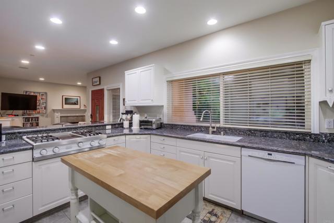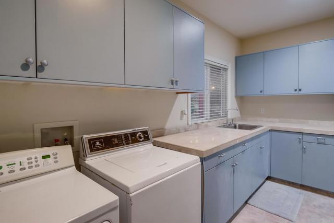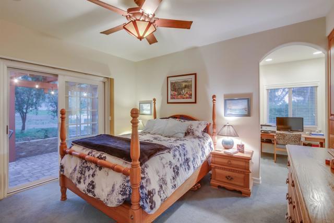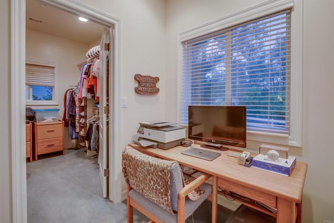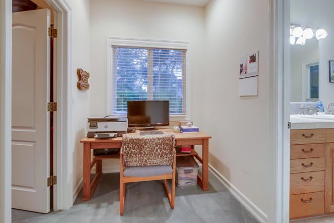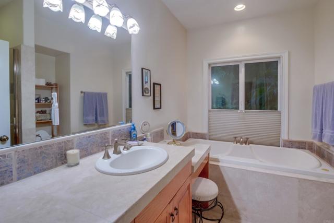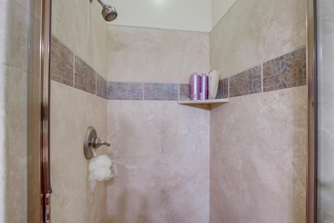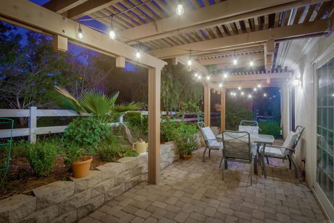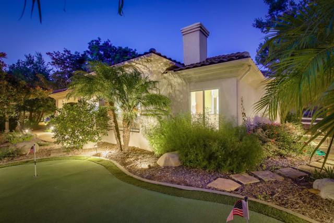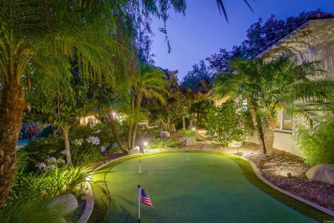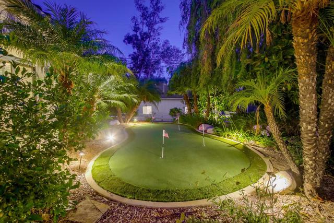Contact Kim Barron
Schedule A Showing
Request more information
- Home
- Property Search
- Search results
- 1495 Meredith Road, Fallbrook, CA 92028
- MLS#: NDP2506393 ( Single Family Residence )
- Street Address: 1495 Meredith Road
- Viewed: 2
- Price: $1,699,900
- Price sqft: $390
- Waterfront: No
- Year Built: 2003
- Bldg sqft: 4360
- Bedrooms: 5
- Total Baths: 4
- Full Baths: 4
- Garage / Parking Spaces: 14
- Days On Market: 48
- Acreage: 1.05 acres
- Additional Information
- County: SAN DIEGO
- City: Fallbrook
- Zipcode: 92028
- District: Fallbrook Union
- Elementary School: LIVOAK
- Middle School: JEPMID
- High School: FALLBR
- Provided by: LPT Realty
- Contact: Susan Susan

- DMCA Notice
-
DescriptionTwo beautiful single story homes, totaling 4360 sqft, on one acre of fully landscaped and hardscaped grounds, at the end of a private cul de sac. The main home is 3360 sqft, the guest house is 1000 sqft. No HOA. Low Property Tax Rate. Paid Solar with 47 Panels. What sets this house apart is: It is extremely rare to find a guest house in Fallbrook/Bonsall this large, with a full chefs kitchen, an attached garage, and its own yard. Custom built with the same quality of the main house, it provides an immediate opportunity for multigenerational living or to earn monthly rental income estimated at 30k a year. The main house, built in 2003, is meticulous. Original owners, first time on the market. They made a significant investment surrounding both homes in extensive hardscaping and mature landscaping, so that you dont have to. At only $389 per sqft, its priced lower per sqft than competitors with permitted and nonpermitted ADUs. Dont miss this opportunity. The main home was designed to enjoy the indoor and outdoor lifestyle of picturesque Fallbrook. The open layout is complimented by high ceilings throughout. The spacious living room and dining room has a fireplace, built in bookcases, and a wall of french doors with views of the lush gardens beyond. The kitchen has a breakfast bar and dining area that opens to an oversized family room with dry bar and fireplace, ideal for entertaining. The primary bedroom has a fireplace, views of the gardens, a covered patio, a master bath with dual vanities, a garden tub, walk in shower, and a large walk in closet with skylight. Two secondary bedrooms share a Jack and Jill bathroom and have views of the paver stone courtyard. The guest bedroom or den, has a separate entrance with a covered porch, and a private door to the guest bathroom. 3 car finished garage, dual A/C, circulating pump. Both homes feature double ovens, bosch dishwashers, 5 burner gas stoves, keyless entry, central vacuum, oversized laundry rooms with deep sinks and a plethora of cabinet space. The guest house lives like a home because it is one, fully permitted as a Second Dwelling. It sits outside the fencing of the main house, and has its own driveway and walkway. Mature landscaping provides privacy between the two homes. Live next to parents while providing them with independence, or rent it for additional monthly income, or use it as an AirBnB to take advantage of the areas many wedding venues. Custom built in 2004, the guest house boasts a large chefs kitchen with granite counters, custom cabinetry, and a breakfast bar. The living room has a fireplace, and both the dining room and bedroom have glass sliders that open to a private covered patio. The bedroom has a large walk in closet, nook designed for a work space, bathroom with make up vanity, walk in shower, and jacuzzi tub. The guest house enjoys its own yard with a 3 hole putting green, beautiful landscaping, fruit trees, and small vegetable garden. The main home is fully fenced with walking paths that wind through fruit trees, gorgeous waterwise landscaping, and redwood garden boxes. The outdoor living space boasts 3 covered patios, a built in BBQ with bench seating, a firepit, and fountains. Its like a tranquil getaway from the world. A large shed on a concrete foundation provides extra storage. Pamper your pet with their own landscaped yard.
Property Location and Similar Properties
All
Similar
Features
Accessibility Features
- 36 Inch Or More Wide Halls
- No Interior Steps
Appliances
- Barbecue
- Convection Oven
- Dishwasher
- Double Oven
- Disposal
- Gas Cooktop
- Gas Water Heater
- Microwave
Architectural Style
- Mediterranean
Assessments
- None
Association Fee
- 0.00
Common Walls
- No Common Walls
Construction Materials
- Drywall Walls
Cooling
- Central Air
Country
- US
Direction Faces
- North
Door Features
- Double Door Entry
- French Doors
- Sliding Doors
Eating Area
- Breakfast Counter / Bar
- Breakfast Nook
- Dining Room
Electric
- 220 Volts in Laundry
Elementary School
- LIVOAK
Elementaryschool
- Live Oak
Entry Location
- Covered Foyer
Fencing
- Good Condition
Fireplace Features
- Family Room
- Fire Pit
- Guest House
- Living Room
- Primary Bedroom
Flooring
- Carpet
- Tile
Foundation Details
- Concrete Perimeter
Garage Spaces
- 4.00
Heating
- Central
High School
- FALLBR
Highschool
- Fallbrook
Interior Features
- Ceiling Fan(s)
- Granite Counters
- High Ceilings
Laundry Features
- Gas & Electric Dryer Hookup
- Individual Room
Levels
- One
Living Area Source
- Assessor
Lot Features
- Cul-De-Sac
Middle School
- JEPMID
Middleorjuniorschool
- James E. Potter Intermediate
Other Structures
- Shed(s)
Parcel Number
- 1073532100
Parking Features
- Garage
Patio And Porch Features
- Covered
- Patio
- Front Porch
Pool Features
- None
Property Type
- Single Family Residence
Property Condition
- Turnkey
Road Frontage Type
- Private Road
Road Surface Type
- Paved
Roof
- Spanish Tile
Rvparkingdimensions
- Potential RV Parking
School District
- Fallbrook Union
Security Features
- Carbon Monoxide Detector(s)
- Fire Sprinkler System
- Firewall(s)
- Smoke Detector(s)
- Wired for Alarm System
Sewer
- Conventional Septic
Spa Features
- None
Uncovered Spaces
- 10.00
Utilities
- Cable Available
- See Remarks
View
- Courtyard
- See Remarks
Virtual Tour Url
- https://ranchophotos.com/mls/1495-meredith-rd/#
Window Features
- Blinds
- Double Pane Windows
Year Built
- 2003
Year Built Source
- Assessor
Zoning
- Zone R-1:SINGLE FAMILY Co
Based on information from California Regional Multiple Listing Service, Inc. as of Aug 14, 2025. This information is for your personal, non-commercial use and may not be used for any purpose other than to identify prospective properties you may be interested in purchasing. Buyers are responsible for verifying the accuracy of all information and should investigate the data themselves or retain appropriate professionals. Information from sources other than the Listing Agent may have been included in the MLS data. Unless otherwise specified in writing, Broker/Agent has not and will not verify any information obtained from other sources. The Broker/Agent providing the information contained herein may or may not have been the Listing and/or Selling Agent.
Display of MLS data is usually deemed reliable but is NOT guaranteed accurate.
Datafeed Last updated on August 14, 2025 @ 12:00 am
©2006-2025 brokerIDXsites.com - https://brokerIDXsites.com


