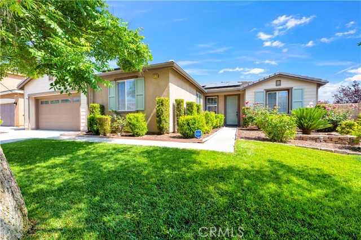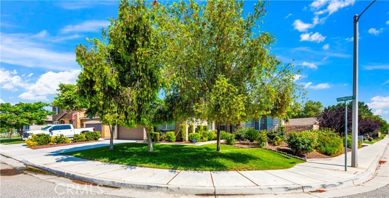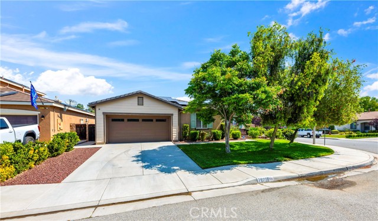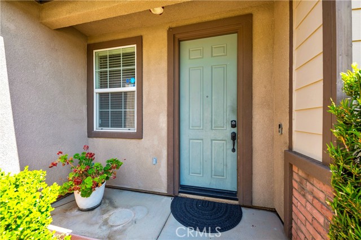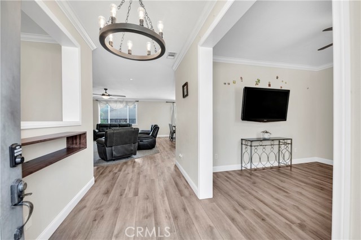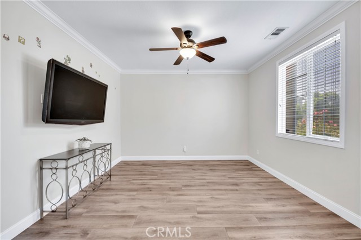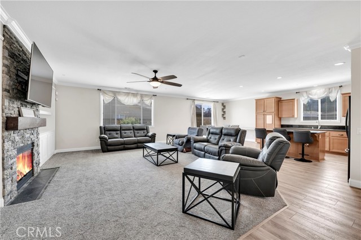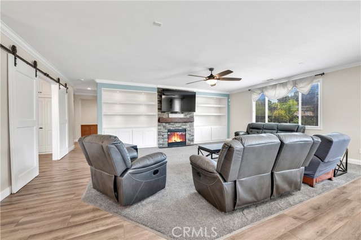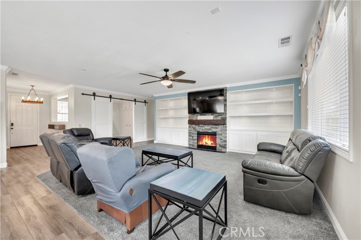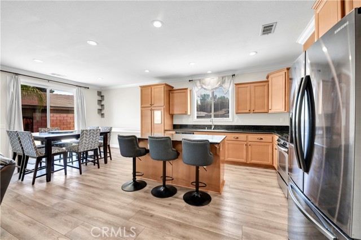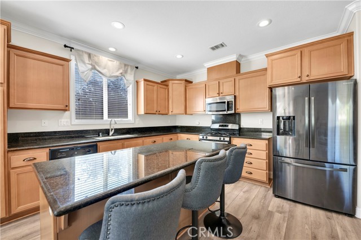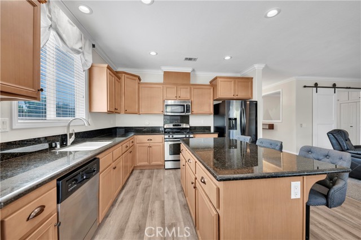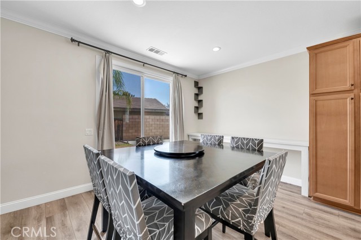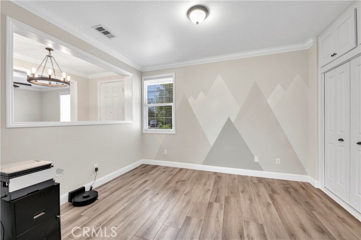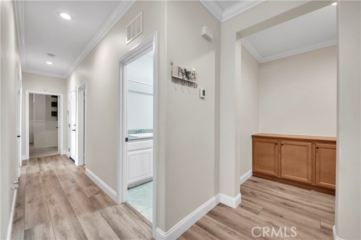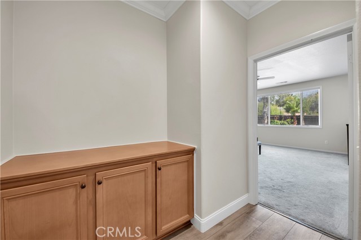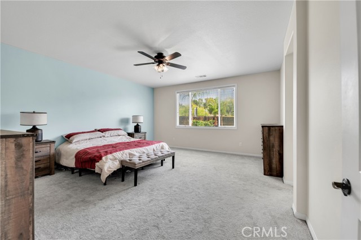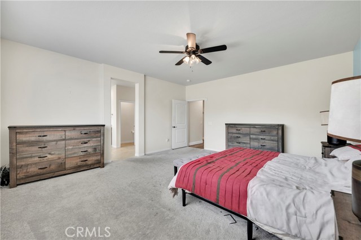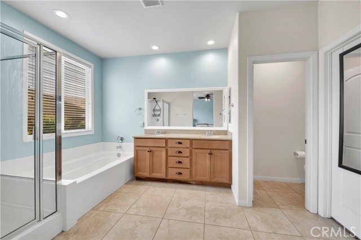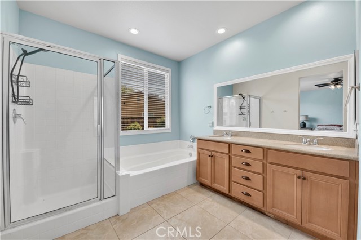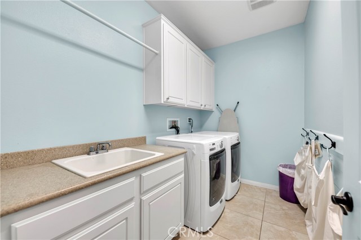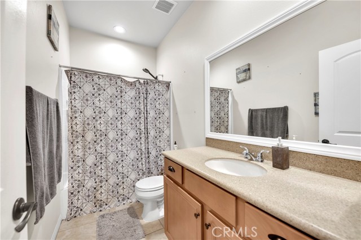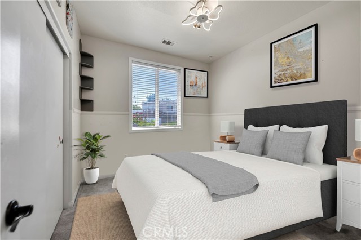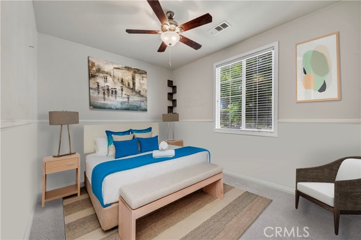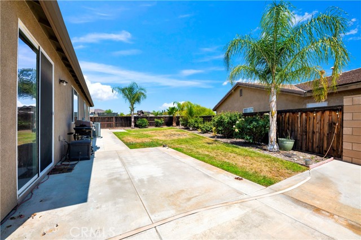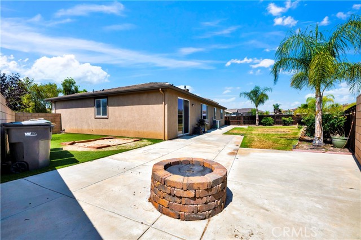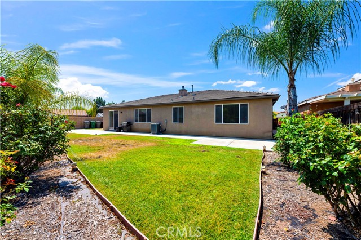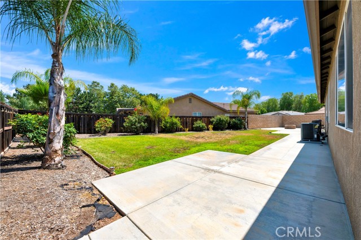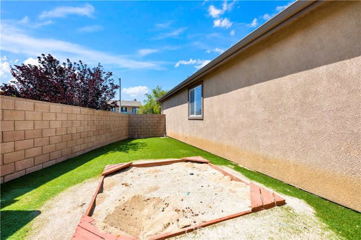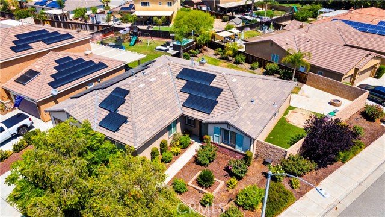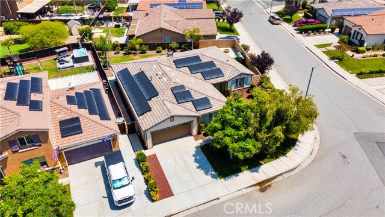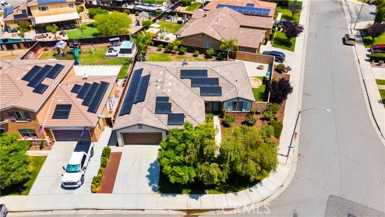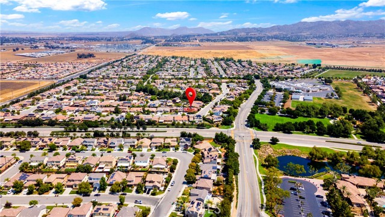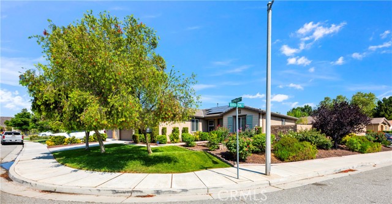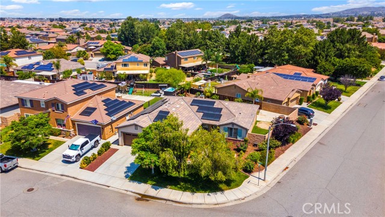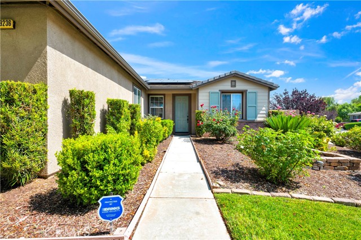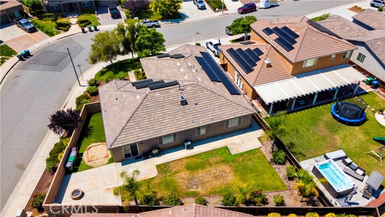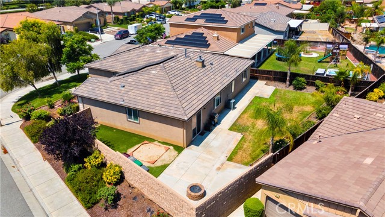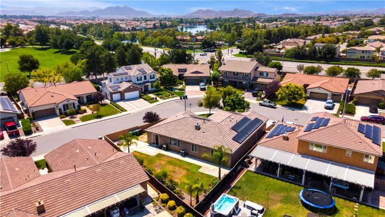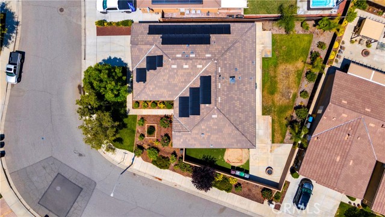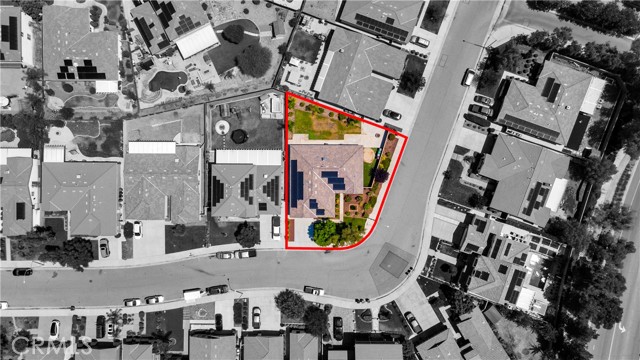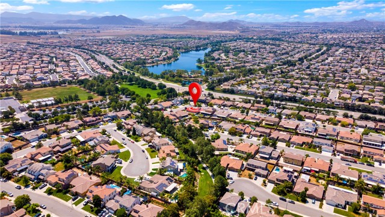Contact Kim Barron
Schedule A Showing
Request more information
- Home
- Property Search
- Search results
- 29236 Shipwright Drive, Menifee, CA 92585
- MLS#: SW25144283 ( Single Family Residence )
- Street Address: 29236 Shipwright Drive
- Viewed: 2
- Price: $624,990
- Price sqft: $262
- Waterfront: Yes
- Wateraccess: Yes
- Year Built: 2011
- Bldg sqft: 2386
- Bedrooms: 4
- Total Baths: 2
- Full Baths: 2
- Garage / Parking Spaces: 3
- Days On Market: 13
- Additional Information
- County: RIVERSIDE
- City: Menifee
- Zipcode: 92585
- District: Perris Union High
- Provided by: Coldwell Banker Assoc Brkr-SC
- Contact: Walter Walter

- DMCA Notice
-
DescriptionThe designer touches start at the front door and seem to go on forever! Upon entering, there is a den to the immediate right that is truly a flex room to allow for creativity. Opposite the flex room is the 4th bedroom with custom shelves and a barn door. This flows smoothly into the eye popping great room, perfect for those gatherings with friends or family. The expansive kitchen/dining room with granite countertops and plenty of storage open to the family room with its warm fireplace and custom shelves that must be seen to be appreciated. There are two secondary bedrooms, laundry room, and a guest bathroom down the hall from all the hustle and bustle with the primary suite tucked into its own corner. It is a true suite with a large bedroom, a soaking tub, separate shower, and expansive walking closet. The backyard is sprinkled with rose bushes, a built in fire pit, and sandbox that can be used for play or for personal gardening. Oh, and lets not forget it's a corner lot with a 3 car tandem garage! This house has so much to offer and is located in highly sought after Heritage Lake, with all its amenities. This one is a must see before it's gone!
Property Location and Similar Properties
All
Similar
Features
Appliances
- Dishwasher
- Gas Oven
- Gas Range
- Microwave
- Self Cleaning Oven
Assessments
- Special Assessments
Association Amenities
- Pickleball
- Pool
- Spa/Hot Tub
- Barbecue
- Playground
- Tennis Court(s)
- Gym/Ex Room
- Clubhouse
- Banquet Facilities
- Recreation Room
- Meeting Room
Association Fee
- 78.50
Association Fee Frequency
- Monthly
Commoninterest
- None
Common Walls
- No Common Walls
Cooling
- Central Air
Country
- US
Eating Area
- In Kitchen
Entry Location
- front door
Fireplace Features
- Family Room
Flooring
- See Remarks
Garage Spaces
- 3.00
Heating
- Central
- Fireplace(s)
Interior Features
- Built-in Features
- Ceiling Fan(s)
- Crown Molding
- Granite Counters
- High Ceilings
- Open Floorplan
- Recessed Lighting
Laundry Features
- Gas Dryer Hookup
- Individual Room
- Inside
- Washer Hookup
Levels
- One
Living Area Source
- Assessor
Lockboxtype
- Supra
Lockboxversion
- Supra
Lot Features
- 0-1 Unit/Acre
- Back Yard
- Close to Clubhouse
- Front Yard
- Landscaped
- Lawn
- Sprinkler System
- Sprinklers Drip System
- Sprinklers In Front
- Sprinklers In Rear
Parcel Number
- 333431003
Parking Features
- Garage
- Garage - Single Door
- Tandem Garage
Patio And Porch Features
- None
Pool Features
- None
Postalcodeplus4
- 3433
Property Type
- Single Family Residence
Road Surface Type
- Paved
School District
- Perris Union High
Security Features
- Carbon Monoxide Detector(s)
Sewer
- Public Sewer
Spa Features
- None
Utilities
- Cable Connected
- Electricity Connected
- Natural Gas Connected
- Phone Available
- Sewer Connected
- Underground Utilities
- Water Connected
View
- Hills
Water Source
- Public
Year Built
- 2011
Year Built Source
- Public Records
Zoning
- SP ZONE
Based on information from California Regional Multiple Listing Service, Inc. as of Jul 09, 2025. This information is for your personal, non-commercial use and may not be used for any purpose other than to identify prospective properties you may be interested in purchasing. Buyers are responsible for verifying the accuracy of all information and should investigate the data themselves or retain appropriate professionals. Information from sources other than the Listing Agent may have been included in the MLS data. Unless otherwise specified in writing, Broker/Agent has not and will not verify any information obtained from other sources. The Broker/Agent providing the information contained herein may or may not have been the Listing and/or Selling Agent.
Display of MLS data is usually deemed reliable but is NOT guaranteed accurate.
Datafeed Last updated on July 9, 2025 @ 12:00 am
©2006-2025 brokerIDXsites.com - https://brokerIDXsites.com


