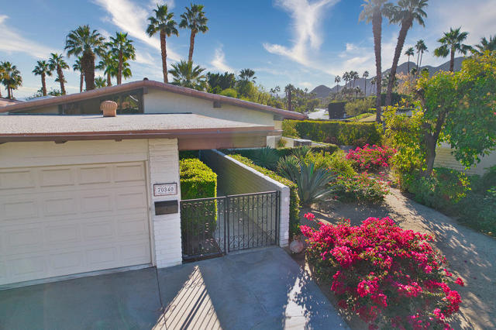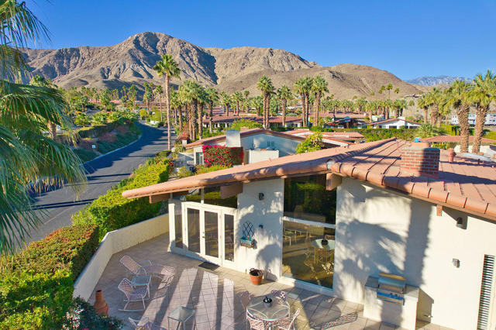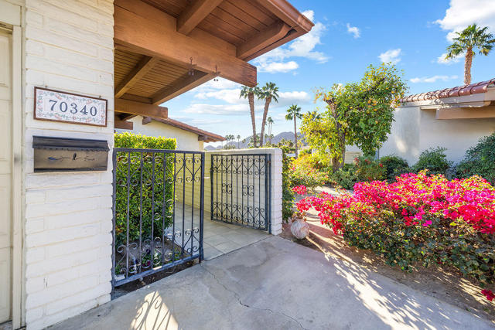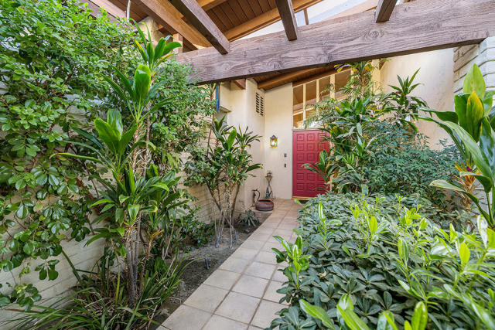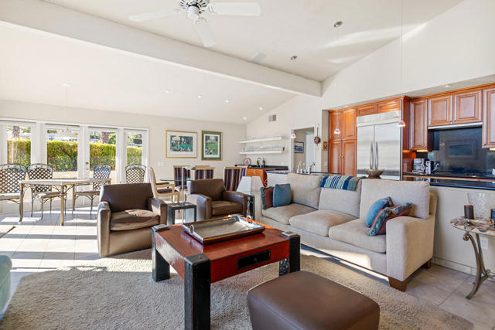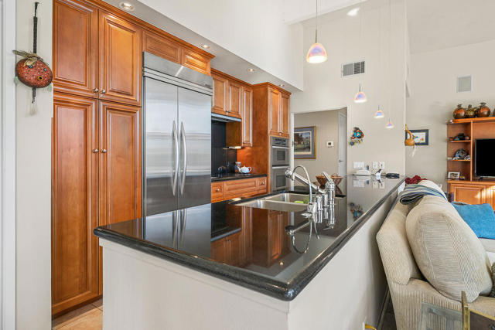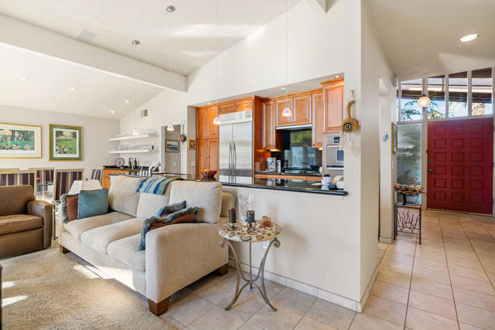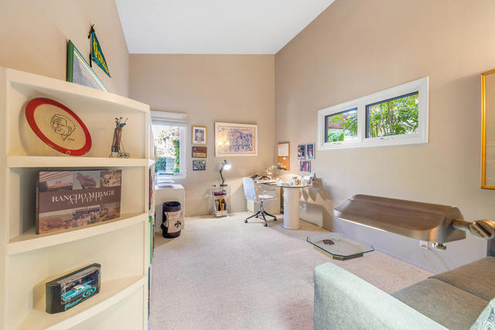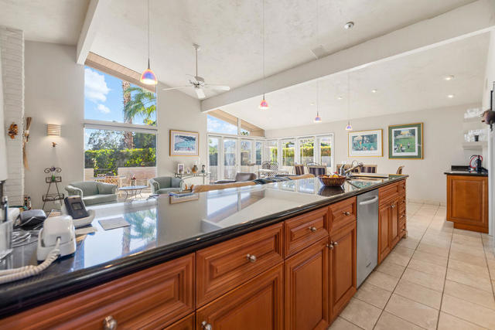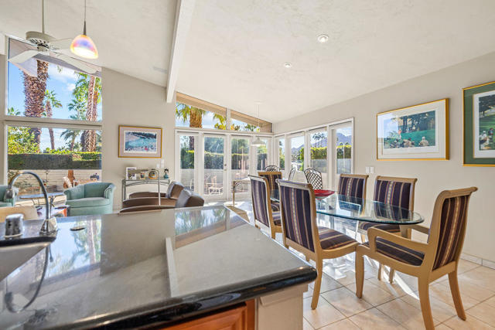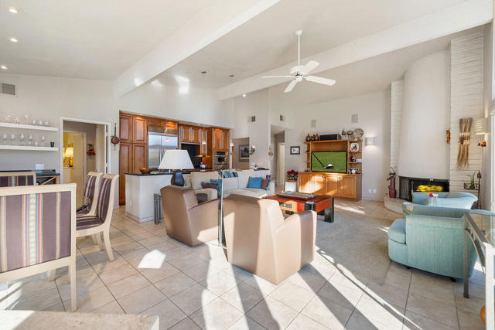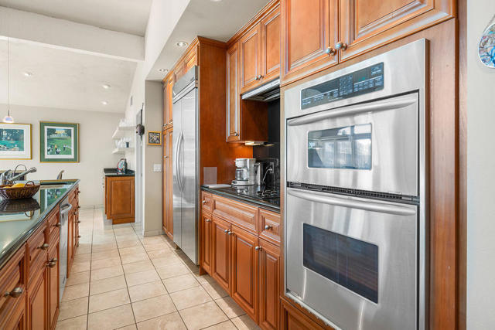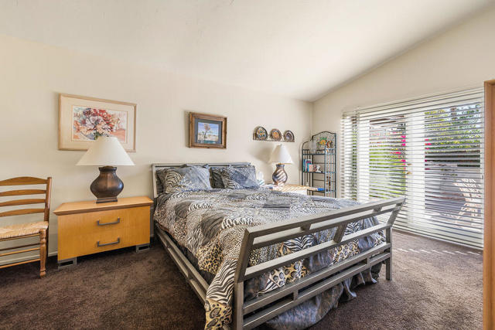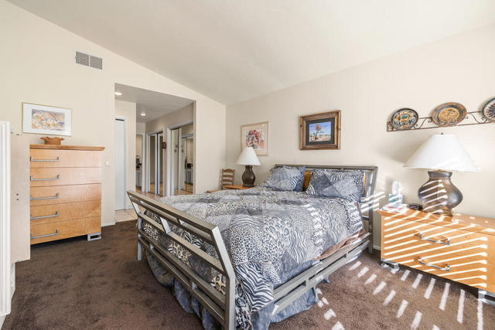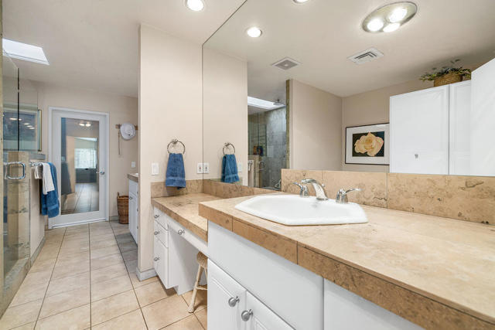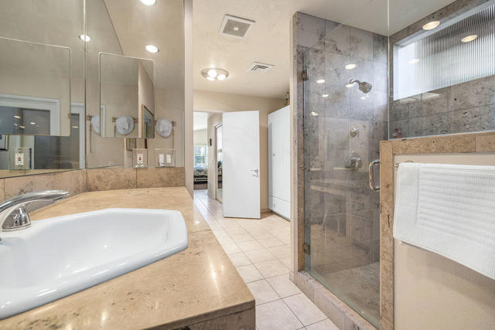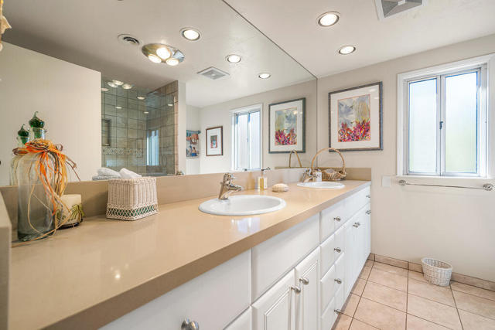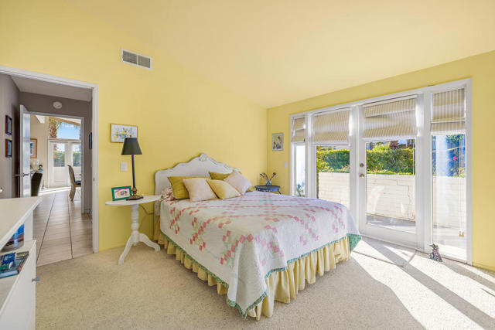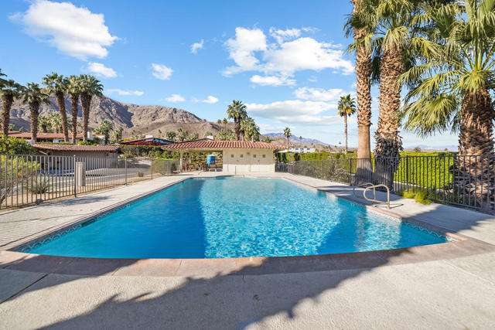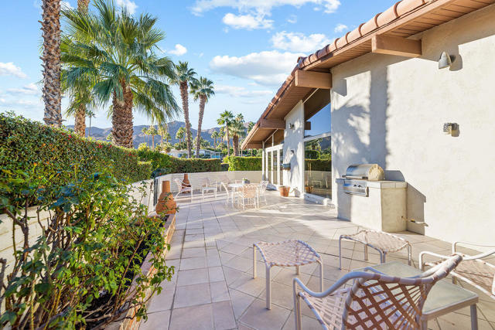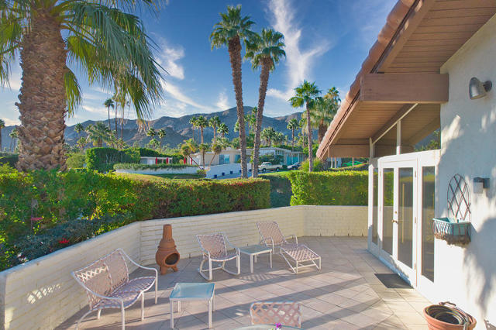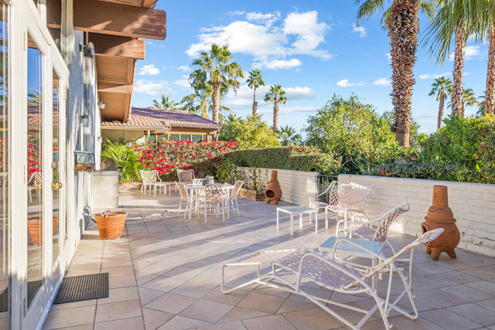Contact Kim Barron
Schedule A Showing
Request more information
- Home
- Property Search
- Search results
- 70340 Camino Del Cerro, Rancho Mirage, CA 92270
- MLS#: 219132026DA ( Condominium )
- Street Address: 70340 Camino Del Cerro
- Viewed: 16
- Price: $715,000
- Price sqft: $392
- Waterfront: No
- Year Built: 1966
- Bldg sqft: 1826
- Bedrooms: 3
- Total Baths: 3
- Full Baths: 2
- 1/2 Baths: 1
- Garage / Parking Spaces: 5
- Days On Market: 226
- Additional Information
- County: RIVERSIDE
- City: Rancho Mirage
- Zipcode: 92270
- Subdivision: Thunderbird Villas
- Building: Thunderbird Villas
- Provided by: Windermere Real Estate
- Contact: Paula Paula

- DMCA Notice
-
DescriptionComfortable 3 Bedroom, 2.5 Bathroom Condo in Thunderbird Villas. Nestled in the prestigious Thunderbird Villas, this former model home offers an exceptional blend of comfort, convenience, and breathtaking surroundings., This residence also provides a perfect balance of privacy and community. Step inside an inviting open concept living space, where the dining area, built in bar, cozy fireplace, and stylish kitchen seamlessly flow together ideal for both entertaining and everyday relaxation. Expansive windows invite breathtaking mountain views, filling the home with natural light and serene beauty. The thoughtfully designed layout places the primary suite in its own private wing, while the guest bedrooms are located on the opposite side, ensuring comfort and tranquility. Outdoors, a spacious patio beckon with a built in barbecue, perfect for dining and enjoying the picturesque desert evenings. Just beyond, is a community green space adorned with citrus trees adds to the charm, while one of the community's sparkling pools is just a short stroll away. Experience the perfect blend of luxury and lifestyle in this exceptional Thunderbird Villas home where every detail enhances the beauty of desert living.
Property Location and Similar Properties
All
Similar
Features
Appliances
- Electric Cooktop
- Microwave
- Electric Oven
- Electric Range
- Vented Exhaust Fan
- Water Line to Refrigerator
- Refrigerator
- Ice Maker
- Disposal
- Freezer
- Dishwasher
- Water Heater
- Range Hood
Architectural Style
- Traditional
Association Amenities
- Controlled Access
- Pet Rules
- Cable TV
- Trash
- Security
- Maintenance Grounds
Association Fee
- 1422.00
Association Fee Frequency
- Monthly
Carport Spaces
- 0.00
Construction Materials
- Stucco
Cooling
- Central Air
Country
- US
Eating Area
- In Living Room
Electric
- 220 Volts
Fencing
- Stucco Wall
- Wrought Iron
Fireplace Features
- See Through
- Great Room
Flooring
- Carpet
- Tile
Garage Spaces
- 2.00
Heating
- Central
- Fireplace(s)
Inclusions
- Bedroom furniture and lamps
- dining room table and chairs
- card table and chairs
- bar glasses
- silverware
- dishes
- pots and pans great room coffee table
- couches and chairs
- TV and Cabinet displaying the TV
- Office furniture and sofa bed..
Interior Features
- High Ceilings
- Wet Bar
Landleaseamount
- 3551.07
Living Area Source
- Assessor
Lot Features
- Cul-De-Sac
- Sprinkler System
Parcel Number
- 690050002
Parking Features
- Guest
- Garage Door Opener
- Driveway
Patio And Porch Features
- Concrete
Pool Features
- Gunite
- In Ground
- Community
Postalcodeplus4
- 3306
Property Type
- Condominium
Roof
- Tile
Security Features
- Gated Community
Sewer
- Conventional Septic
Subdivision Name Other
- Thunderbird Villas
Uncovered Spaces
- 3.00
View
- Mountain(s)
Views
- 16
Window Features
- Double Pane Windows
Year Built
- 1966
Year Built Source
- Assessor
Based on information from California Regional Multiple Listing Service, Inc. as of Feb 08, 2026. This information is for your personal, non-commercial use and may not be used for any purpose other than to identify prospective properties you may be interested in purchasing. Buyers are responsible for verifying the accuracy of all information and should investigate the data themselves or retain appropriate professionals. Information from sources other than the Listing Agent may have been included in the MLS data. Unless otherwise specified in writing, Broker/Agent has not and will not verify any information obtained from other sources. The Broker/Agent providing the information contained herein may or may not have been the Listing and/or Selling Agent.
Display of MLS data is usually deemed reliable but is NOT guaranteed accurate.
Datafeed Last updated on February 8, 2026 @ 12:00 am
©2006-2026 brokerIDXsites.com - https://brokerIDXsites.com


