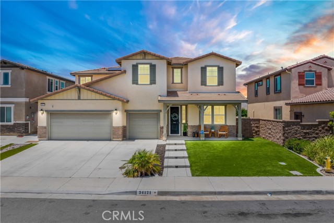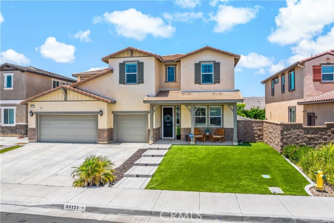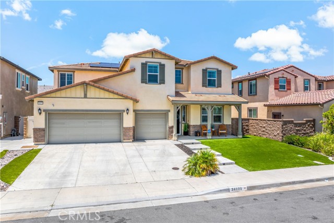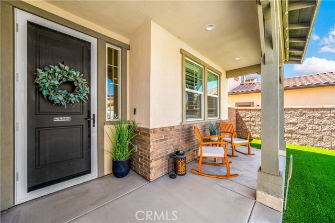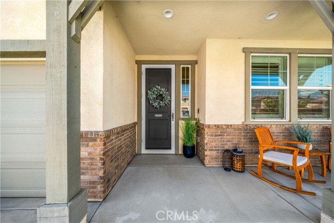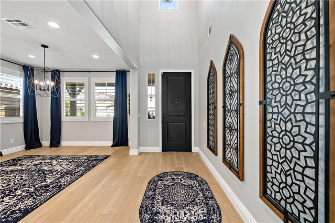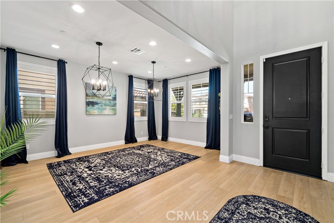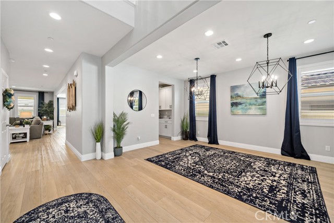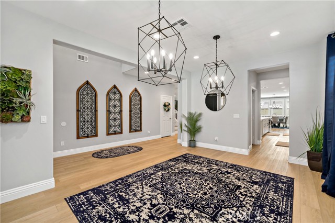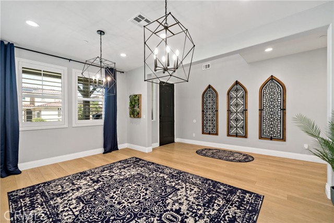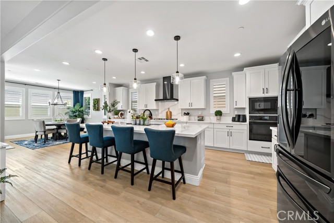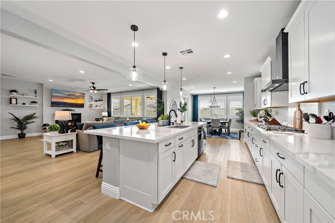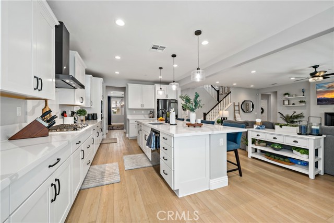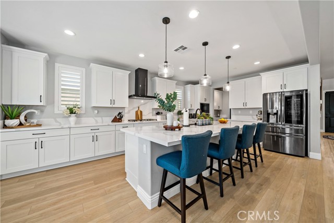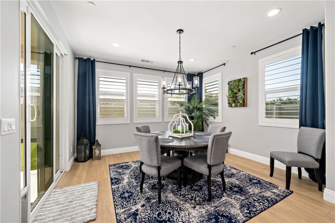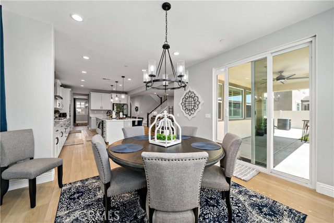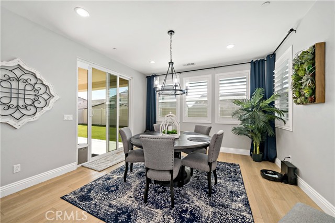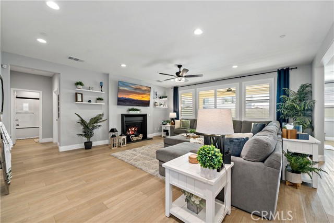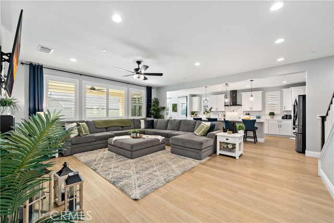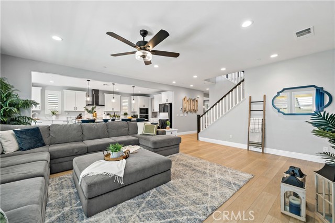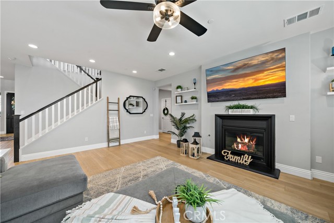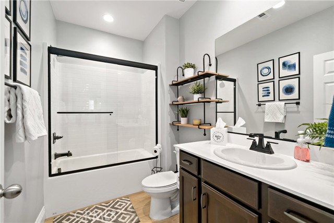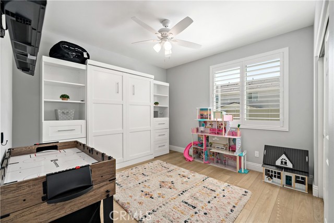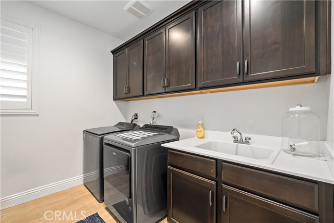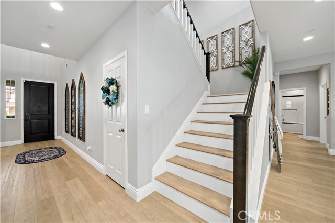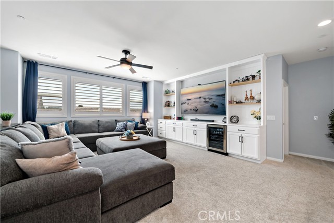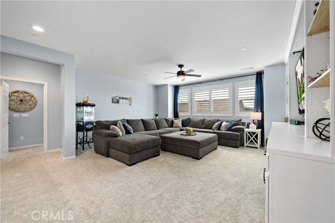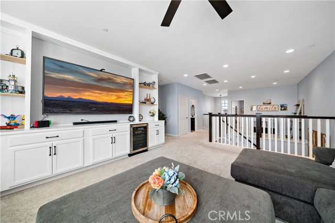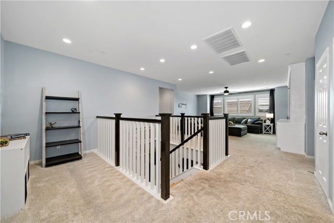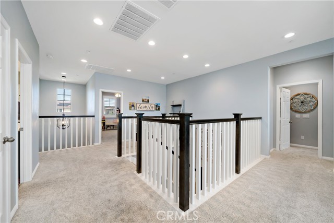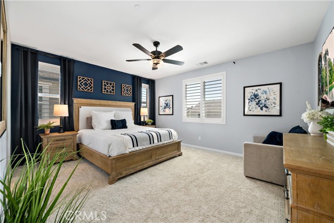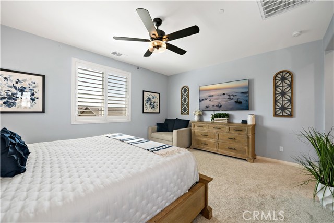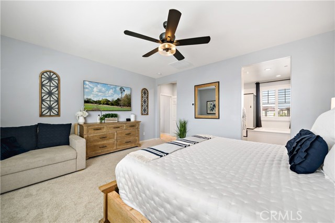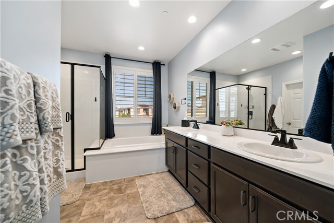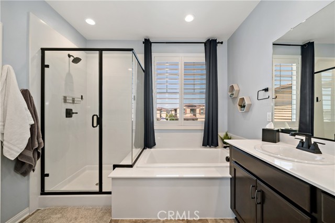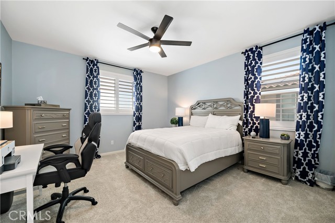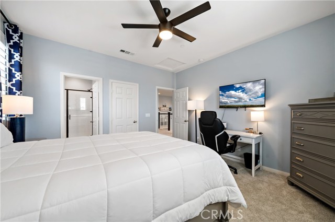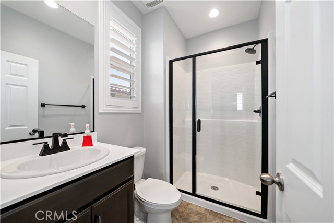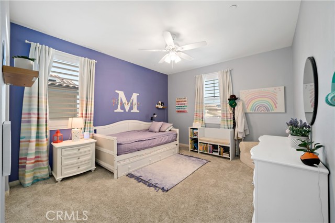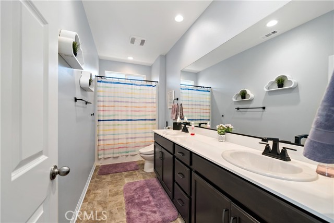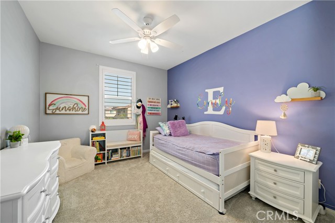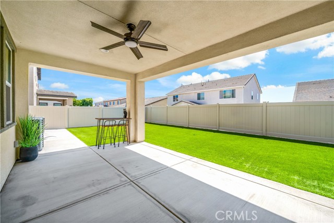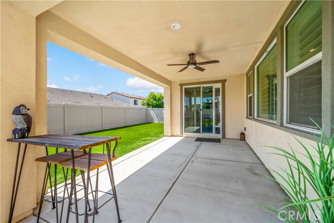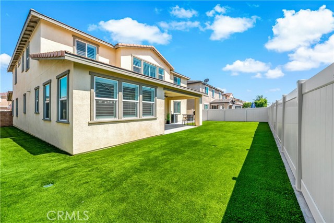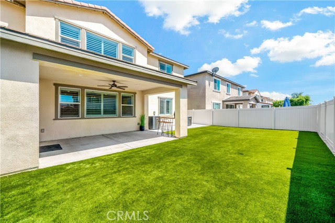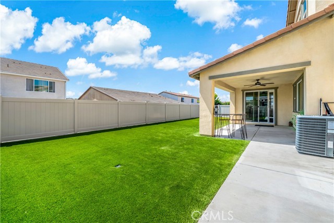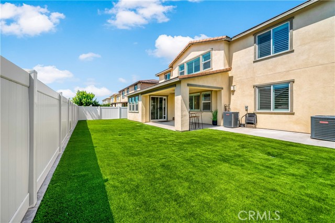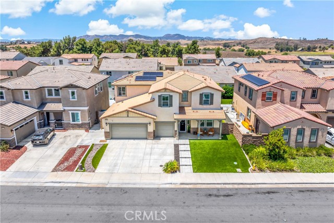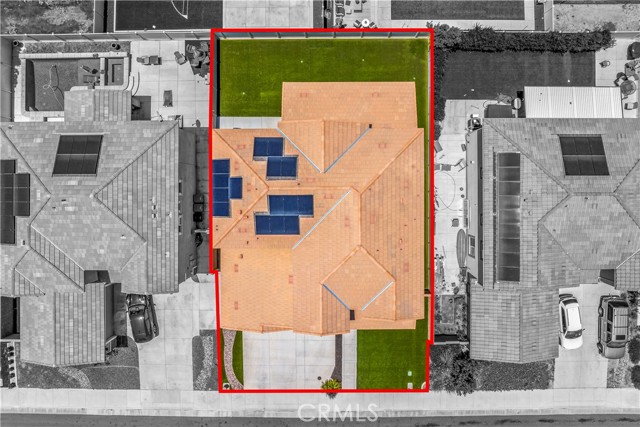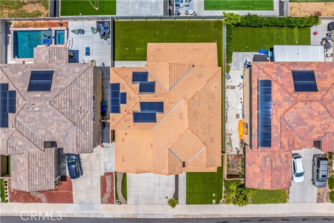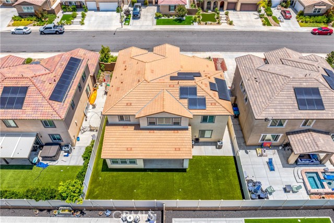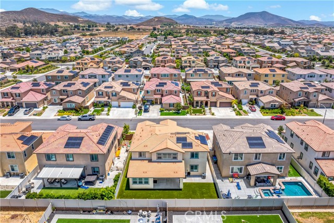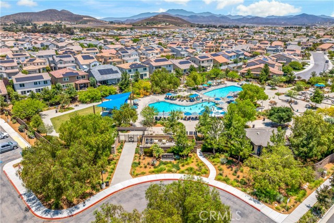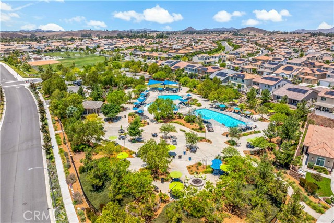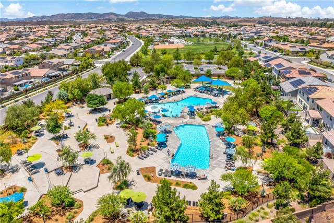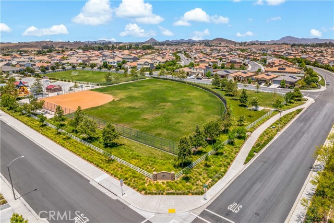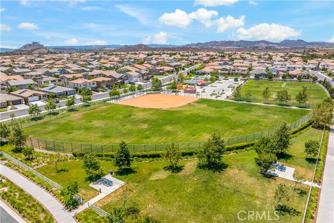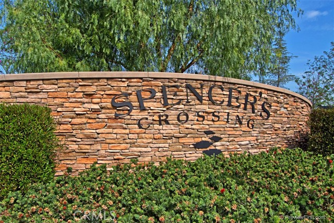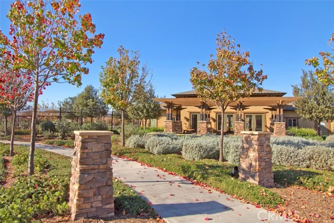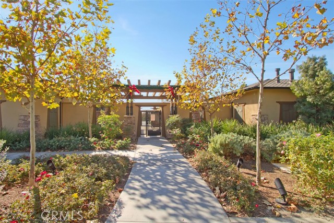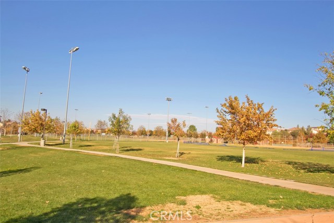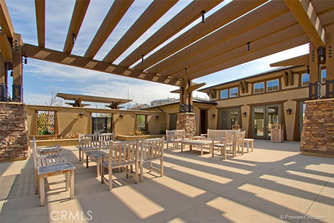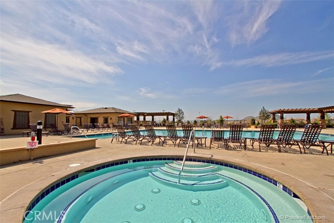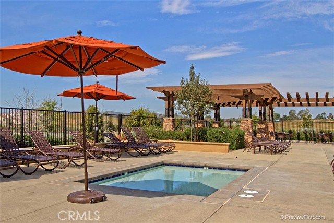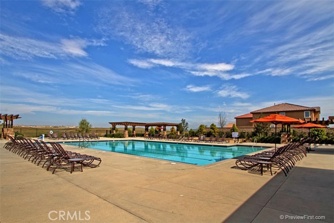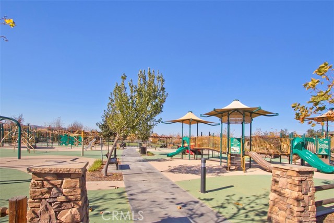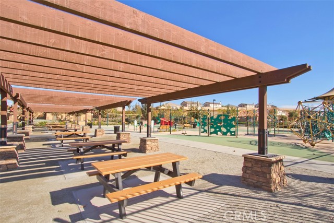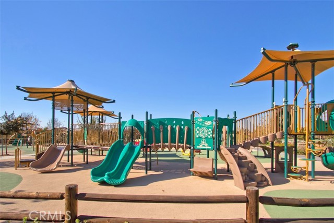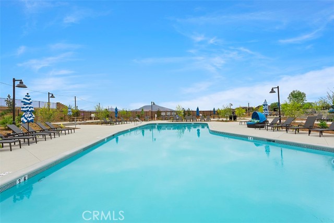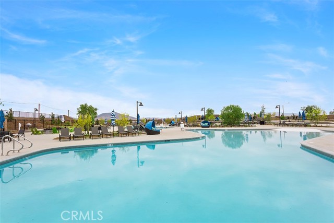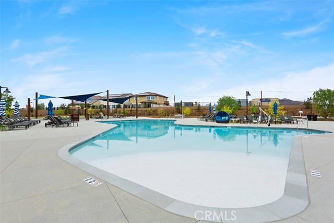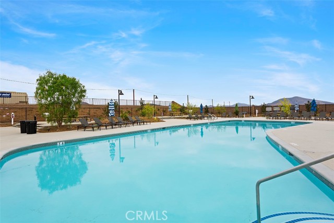Contact Kim Barron
Schedule A Showing
Request more information
- Home
- Property Search
- Search results
- 34121 Kensington Street, Murrieta, CA 92563
- MLS#: SW25144436 ( Single Family Residence )
- Street Address: 34121 Kensington Street
- Viewed: 9
- Price: $799,000
- Price sqft: $217
- Waterfront: Yes
- Wateraccess: Yes
- Year Built: 2021
- Bldg sqft: 3688
- Bedrooms: 5
- Total Baths: 4
- Full Baths: 4
- Garage / Parking Spaces: 3
- Days On Market: 121
- Additional Information
- County: RIVERSIDE
- City: Murrieta
- Zipcode: 92563
- District: Perris Union High
- Middle School: JAMDAY
- High School: LIBERT
- Provided by: eXp Realty of California Inc
- Contact: Autumn Autumn

- DMCA Notice
-
DescriptionThis model home is absolutely exquiste!! Located in murrieta's highly sought after and amenity rich spencer's crossing community. This richmond american home features over 150k+ in modern, high end upgrades! Offering 3688 sqft, 5 bedrooms, 4 full bathrooms, a loft, owned solar, downstairs bedroom and full bathroom and an upstairs junior suite! As you enter, you are lovingly greeted with inviting high end lvp flooring, cool modern custom paint and all the designer features you desire. Off the entry is a formal dining room large enough for all your favorite dining room furnishings. There is a walk thru doorway to a butlers pantry and massive walk in pantry. Stunning quartz countertops in this beautiful kitchen w/ cafe elite appliances, ss range hood, shaker style cabinets w/ soft close features and pull out shelving, and a 10 foot island with pendant lighting. Upgraded with the "morning room" which offers a lovely kitchen dining space. Off the morning room is a sliding glass door that leads to the outdoor california room complete w/ ceiling fan and recessed lighting. Notable water saving features in both the front and backyards are the high end pet and kid friendly "cool" turf that won't get too hot on those toes and paws! Off the kitchen "great room" area is a very roomy and cozy family room w/ fireplace! You will love all the natural light that filters in through the large windows and plantation shutters throughout. Stay cool inside w/ the energy saving costs you will receive with the owned solar panels and ceiling fans all throughout! Downstairs is bedroom w/ built in murphy bed and storage. A full bathroom sits adjacent to this 1st level bedroom along with a large laundry room with a sink and built in storage cabinets. You can access your 3 car garage here with epoxy flooring! Let's head upstairs where you will find upgraded carpet, a huge loft with built in entertainment center complete w/ refrigerator! Behind that wall is the junior suite w/ its own private en suite bathroom and walk in closet. Down the hall are 2 more generously sized bedrooms and full bathroom! You will just love to unwind in the primary suite! What a great space for all your favorite furnishings! Walk in marble slab shower and tub surround. All the bathrooms are upgraded w/ matte black hardware and faucets that give it that luxe look we have come to love! This home is zoned for the harvest hill steam academy k 8 and the new liberty high school. Minutes from temecula wine country!!
Property Location and Similar Properties
All
Similar
Features
Appliances
- Built-In Range
- Dishwasher
- Disposal
- Microwave
- Range Hood
- Tankless Water Heater
- Water Line to Refrigerator
Architectural Style
- Contemporary
Assessments
- Special Assessments
Association Amenities
- Pool
- Spa/Hot Tub
- Fire Pit
- Barbecue
- Outdoor Cooking Area
- Picnic Area
- Playground
- Sport Court
- Other Courts
- Hiking Trails
- Jogging Track
- Clubhouse
- Management
Association Fee
- 99.00
Association Fee Frequency
- Monthly
Builder Model
- Dillion II
Builder Name
- Richmond American
Commoninterest
- Planned Development
Common Walls
- No Common Walls
Construction Materials
- Stucco
Cooling
- Central Air
Country
- US
Days On Market
- 117
Door Features
- Insulated Doors
- Sliding Doors
Eating Area
- Breakfast Counter / Bar
- Breakfast Nook
- Dining Room
Elementary School Other
- Harvest Hill K-8
Fencing
- Block
- Excellent Condition
Fireplace Features
- Family Room
Flooring
- Carpet
- Laminate
- Wood
Foundation Details
- Slab
Garage Spaces
- 3.00
Green Energy Efficient
- Water Heater
Green Water Conservation
- Water-Smart Landscaping
Heating
- Central
- Fireplace(s)
High School
- LIBERT
Highschool
- Liberty
Interior Features
- Built-in Features
- Ceiling Fan(s)
- High Ceilings
- Open Floorplan
- Pantry
- Quartz Counters
- Recessed Lighting
Laundry Features
- Inside
Levels
- Two
Lockboxtype
- Supra
Lockboxversion
- Supra BT LE
Lot Features
- 0-1 Unit/Acre
- Back Yard
- Front Yard
- Lot 6500-9999
- Park Nearby
Middle School
- JAMDAY
Middleorjuniorschool
- James Day
Middleorjuniorschoolother
- Harvest Hill K-8
Parcel Number
- 472251012
Parking Features
- Garage - Single Door
- Garage - Two Door
Patio And Porch Features
- Covered
- Porch
Pool Features
- Association
- Heated
Postalcodeplus4
- 0518
Property Type
- Single Family Residence
Property Condition
- Turnkey
Roof
- Concrete
- Tile
School District
- Perris Union High
Security Features
- Carbon Monoxide Detector(s)
- Fire Sprinkler System
- Smoke Detector(s)
Sewer
- Public Sewer
Spa Features
- Association
Utilities
- Cable Connected
- Electricity Connected
- Natural Gas Connected
- Phone Connected
- Sewer Connected
- Water Connected
View
- None
Virtual Tour Url
- https://www.wellcomemat.com/mls/55ng321a95d51m7mj
Water Source
- Public
Window Features
- Double Pane Windows
- Drapes
- Plantation Shutters
- Screens
Year Built
- 2021
Year Built Source
- Assessor
Based on information from California Regional Multiple Listing Service, Inc. as of Oct 26, 2025. This information is for your personal, non-commercial use and may not be used for any purpose other than to identify prospective properties you may be interested in purchasing. Buyers are responsible for verifying the accuracy of all information and should investigate the data themselves or retain appropriate professionals. Information from sources other than the Listing Agent may have been included in the MLS data. Unless otherwise specified in writing, Broker/Agent has not and will not verify any information obtained from other sources. The Broker/Agent providing the information contained herein may or may not have been the Listing and/or Selling Agent.
Display of MLS data is usually deemed reliable but is NOT guaranteed accurate.
Datafeed Last updated on October 26, 2025 @ 12:00 am
©2006-2025 brokerIDXsites.com - https://brokerIDXsites.com


