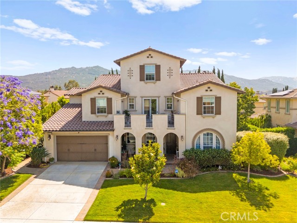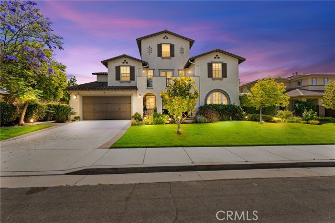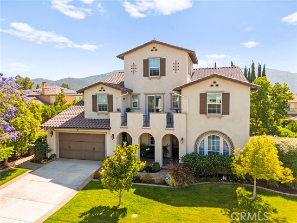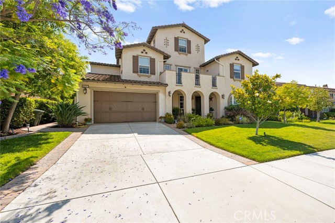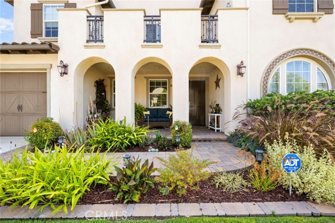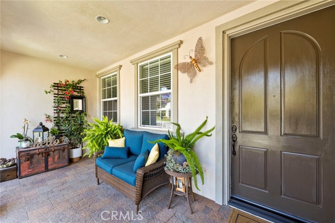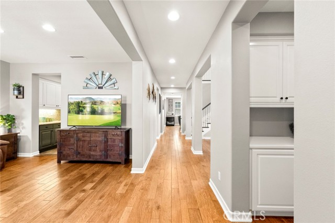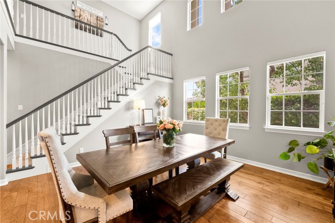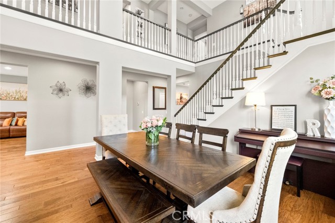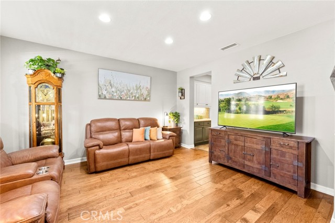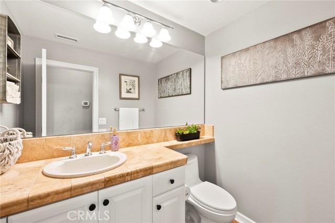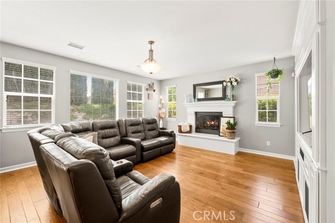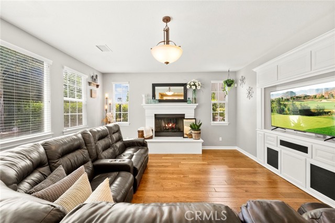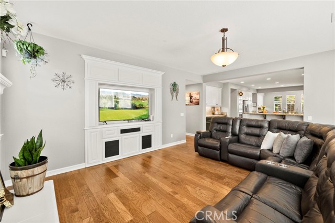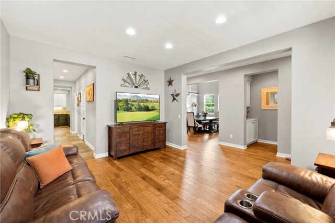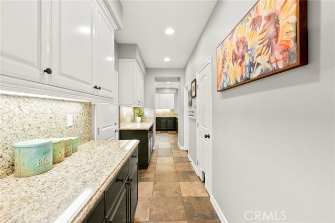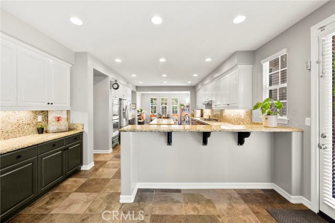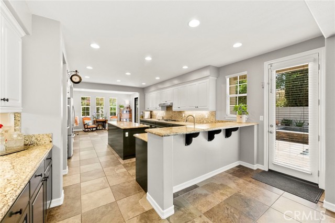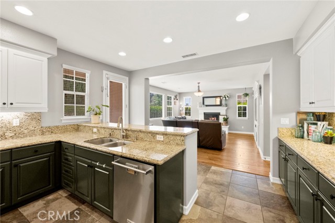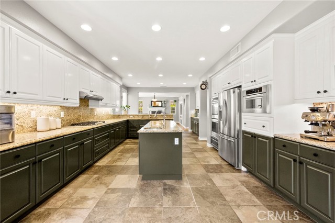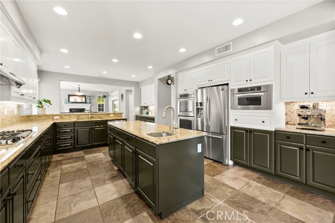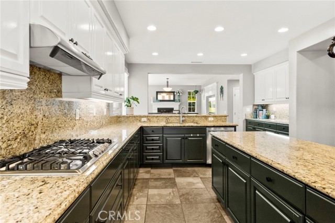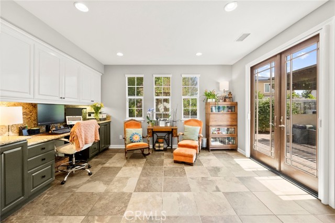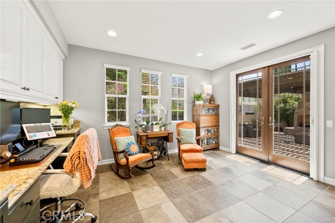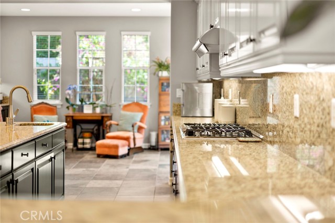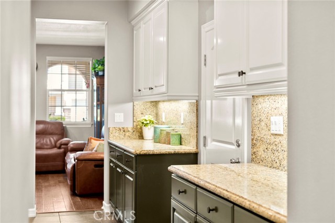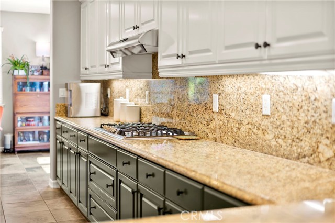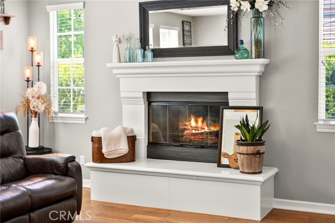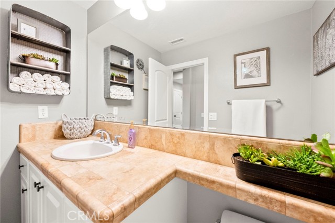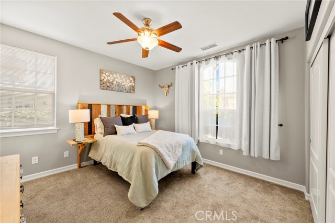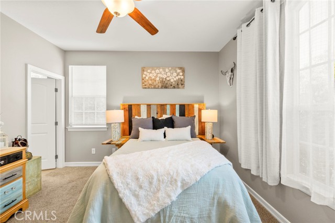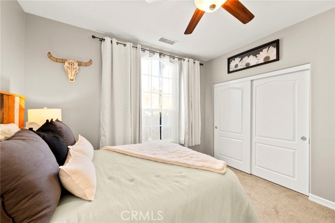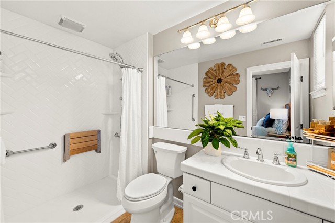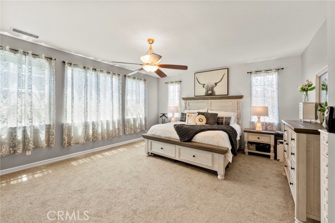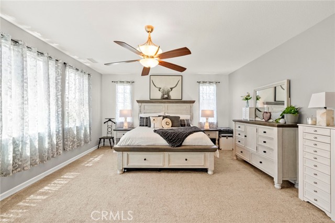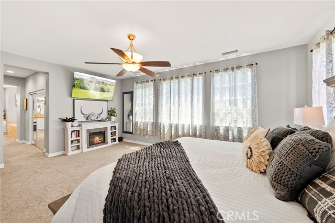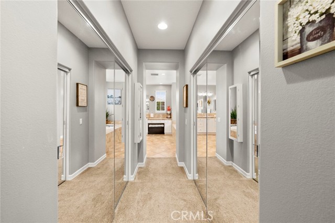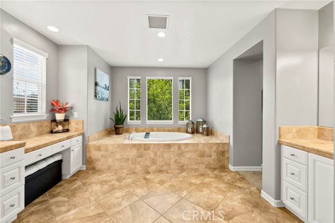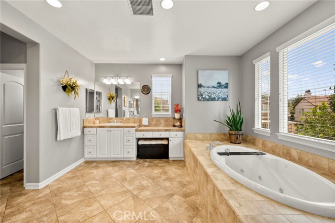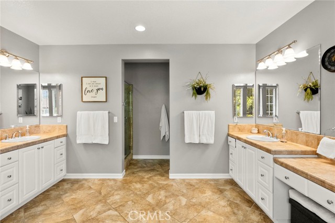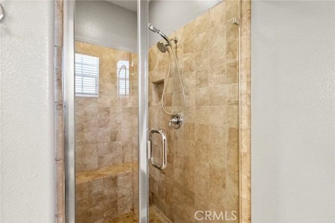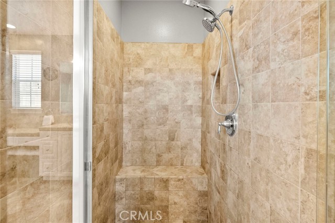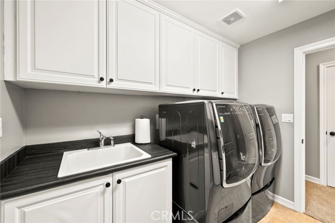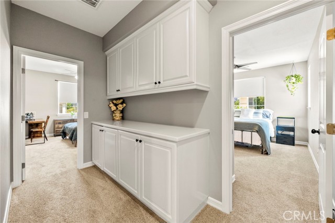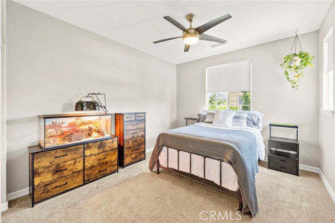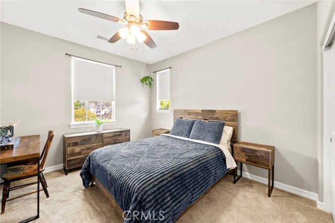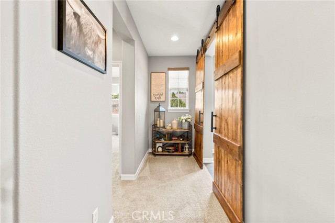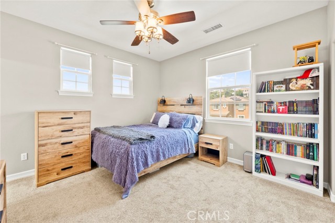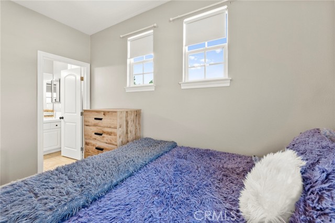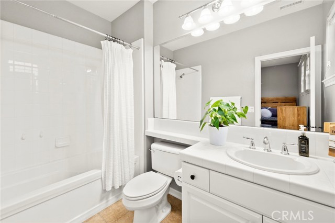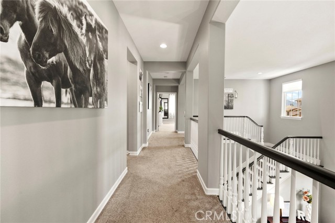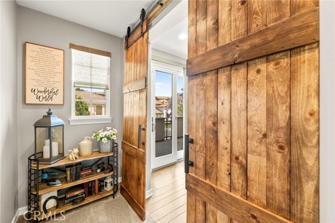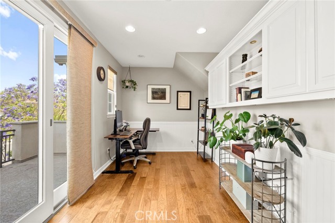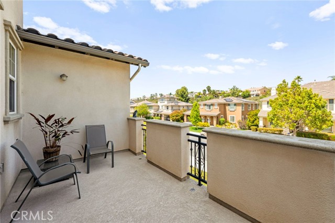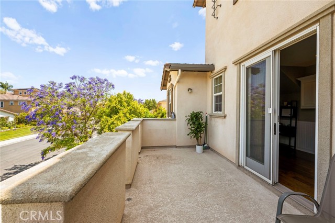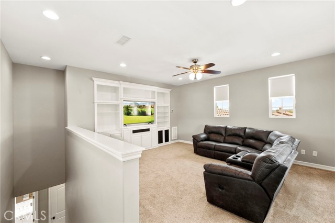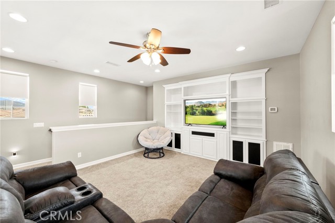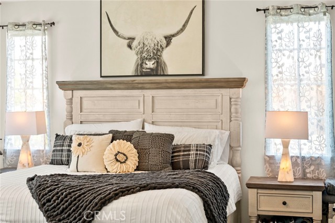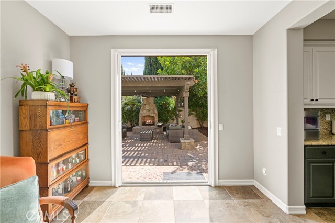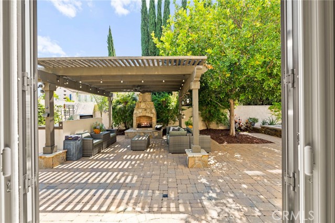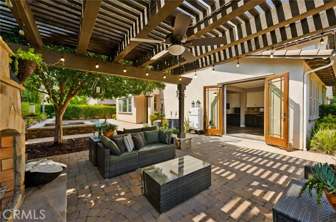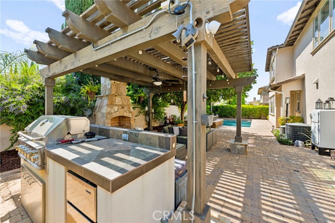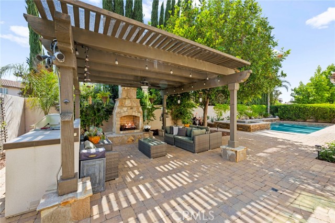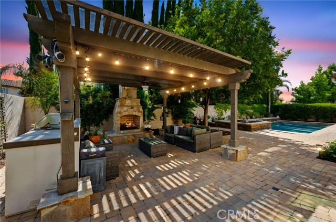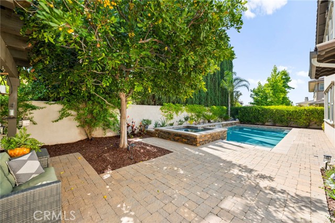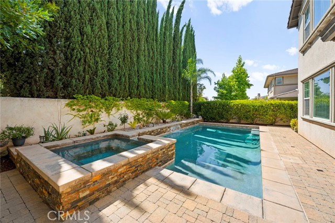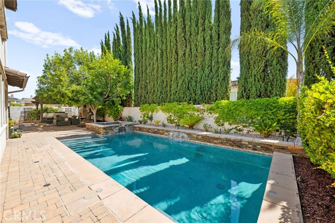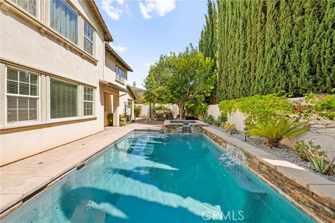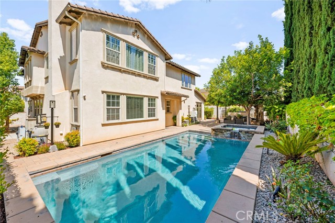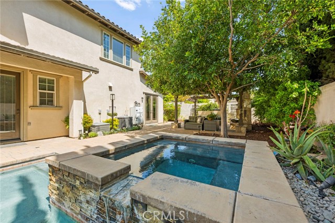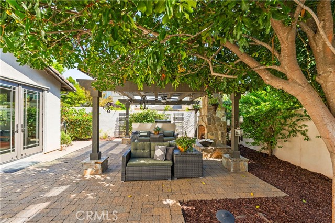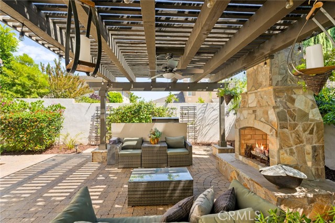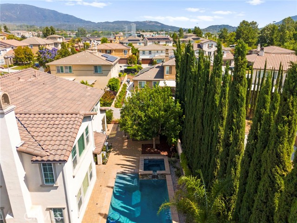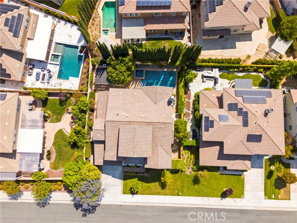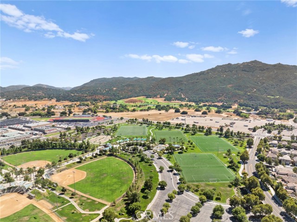Contact Kim Barron
Schedule A Showing
Request more information
- Home
- Property Search
- Search results
- 46287 Durango Drive, Temecula, CA 92592
- MLS#: SW25142801 ( Single Family Residence )
- Street Address: 46287 Durango Drive
- Viewed: 2
- Price: $1,299,000
- Price sqft: $287
- Waterfront: Yes
- Wateraccess: Yes
- Year Built: 2010
- Bldg sqft: 4519
- Bedrooms: 5
- Total Baths: 5
- Full Baths: 4
- 1/2 Baths: 1
- Garage / Parking Spaces: 4
- Days On Market: 22
- Additional Information
- County: RIVERSIDE
- City: Temecula
- Zipcode: 92592
- District: Temecula Unified
- Elementary School: HEHUJA
- Middle School: ERSTGA
- High School: GREOAK
- Provided by: eXp Realty of California Inc
- Contact: Kimberly Kimberly

- DMCA Notice
-
DescriptionWelcome to this stunning 3 story executive home with a private pool and spa, located in the highly desirable Wolf Creek community. Offering over 4,500 sq.ft. of beautifully designed living space, this residence perfectly blends comfort, function, and style. As you step inside, youre welcomed by a spacious formal living room and an elegant dining room with soaring two story ceilings, creating a light filled space thats perfect for gatherings. The main level includes a guest powder room and a private bedroom with an ensuite bathroom featuring a handicap accessible showerideal for accommodating guests or multigenerational living. The inviting family room is centered around a grand fireplace with hearth and a built in media niche. The chefs kitchen is the heart of the home, featuring granite countertops, stainless steel appliances, an oversized island, separate bar seating along the L shaped counter, a butlers pantry, a walk in pantry, and generous cabinet space. Off the kitchen, enjoy a flexible space with a built in desk, perfect for a breakfast nook or casual lounge, with French doors that lead to the backyardideal for seamless indoor outdoor dining and entertaining. Upstairs, the spacious primary suite includes dual mirrored walk in closets, dual sinks, a vanity area, a jetted tub, and a separate shower. Three secondary bedrooms are located on the second floor, one with its own ensuite bath, while a hall bathroom offers dual sinks for added convenience. A unique art or office space, accessible through charming barn doors, leads out to a private second floor balcony. The third floor offers a spacious media room complete with a built in nicheperfect for movie nights or a game room setup. The backyard is an entertainers dream, complete with a sparkling pool and spa, a pergola covered outdoor dining area, a built in BBQ island, and a cozy stone fireplace. Conveniently located walking distance to top rated schools, sports parks, golf, shopping, dining, and Temeculas world famous wineries, this home offers the perfect balance of everyday comfort and an elevated lifestyle.
Property Location and Similar Properties
All
Similar
Features
Accessibility Features
- Grab Bars In Bathroom(s)
Appliances
- Double Oven
- Gas Cooktop
- Microwave
Assessments
- Special Assessments
Association Amenities
- Pool
- Spa/Hot Tub
- Playground
- Sport Court
- Clubhouse
Association Fee
- 52.00
Association Fee Frequency
- Monthly
Commoninterest
- Planned Development
Common Walls
- No Common Walls
Cooling
- Central Air
Country
- US
Door Features
- French Doors
- Mirror Closet Door(s)
- Sliding Doors
Eating Area
- Area
- Breakfast Counter / Bar
- Dining Room
Elementary School
- HEHUJA
Elementaryschool
- Helen Hunt Jackson
Fireplace Features
- Family Room
- Outside
- Patio
- Raised Hearth
Flooring
- Carpet
- Tile
- Wood
Garage Spaces
- 4.00
Heating
- Central
High School
- GREOAK2
Highschool
- Great Oak
Inclusions
- Washer Dryer
- fridge
Interior Features
- 2 Staircases
- Built-in Features
- Ceiling Fan(s)
- Granite Counters
- Pantry
- Recessed Lighting
- Tile Counters
Laundry Features
- Individual Room
- Inside
- Upper Level
Levels
- Three Or More
Living Area Source
- Assessor
Lockboxtype
- Supra
Lot Features
- Back Yard
- Front Yard
- Lot 6500-9999
- Park Nearby
Middle School
- ERSTGA
Middleorjuniorschool
- Erle Stanley Gardner
Parcel Number
- 962531005
Parking Features
- Driveway
- Garage
- Garage Faces Front
- Garage - Single Door
- Tandem Garage
Pool Features
- Private
- Association
- Community
- In Ground
Property Type
- Single Family Residence
School District
- Temecula Unified
Security Features
- Closed Circuit Camera(s)
Sewer
- Public Sewer
Spa Features
- Private
- Association
- Community
- In Ground
View
- Hills
- Mountain(s)
- Neighborhood
Virtual Tour Url
- https://markurbrand.aryeo.com/sites/aalvjez/unbranded
Water Source
- Public
Window Features
- Blinds
Year Built
- 2010
Year Built Source
- Assessor
Based on information from California Regional Multiple Listing Service, Inc. as of Jul 01, 2025. This information is for your personal, non-commercial use and may not be used for any purpose other than to identify prospective properties you may be interested in purchasing. Buyers are responsible for verifying the accuracy of all information and should investigate the data themselves or retain appropriate professionals. Information from sources other than the Listing Agent may have been included in the MLS data. Unless otherwise specified in writing, Broker/Agent has not and will not verify any information obtained from other sources. The Broker/Agent providing the information contained herein may or may not have been the Listing and/or Selling Agent.
Display of MLS data is usually deemed reliable but is NOT guaranteed accurate.
Datafeed Last updated on July 1, 2025 @ 12:00 am
©2006-2025 brokerIDXsites.com - https://brokerIDXsites.com


