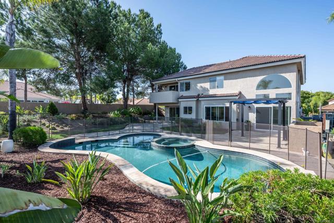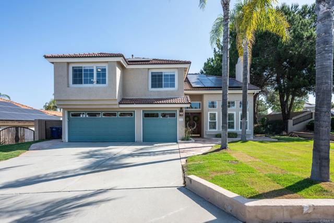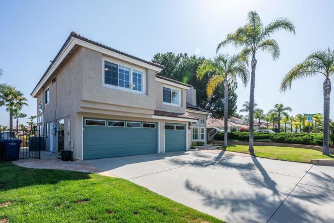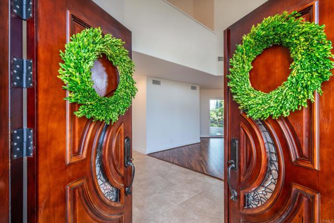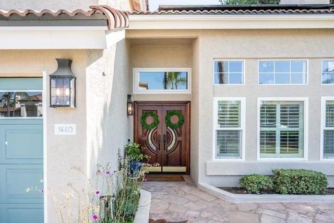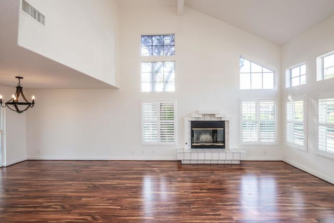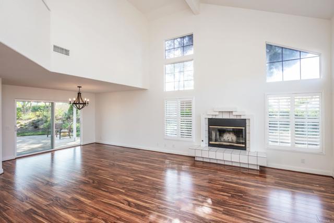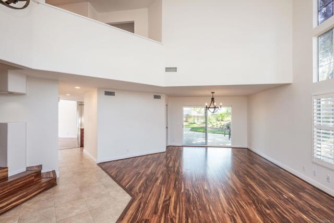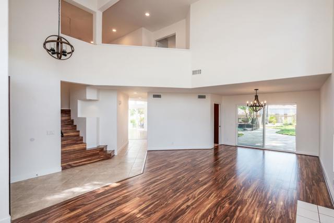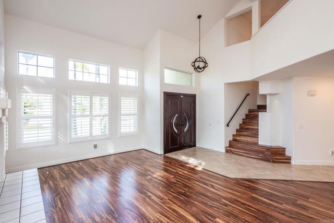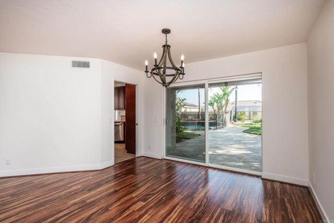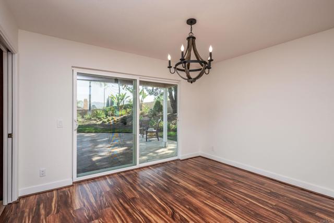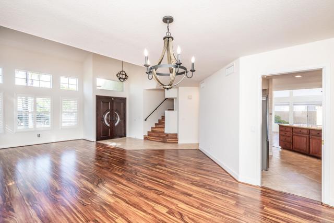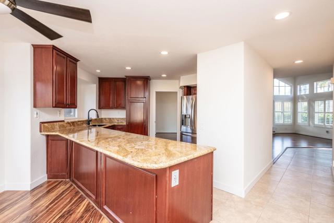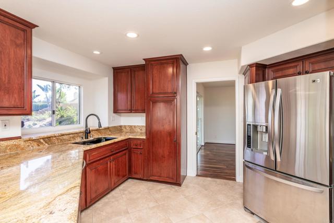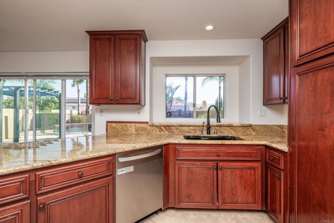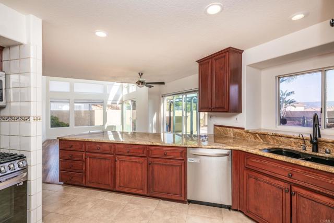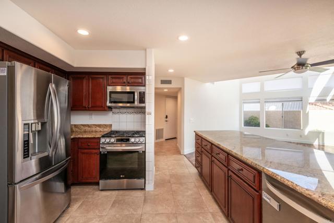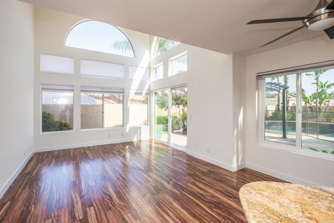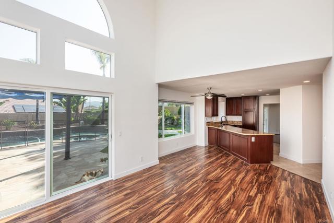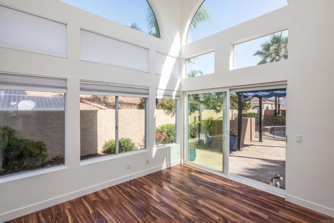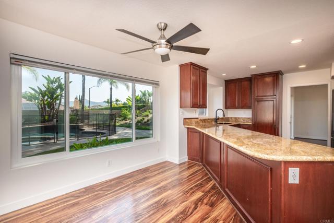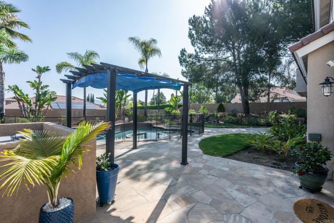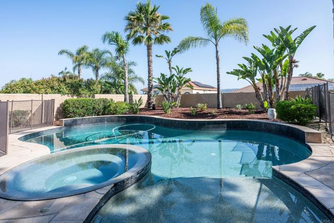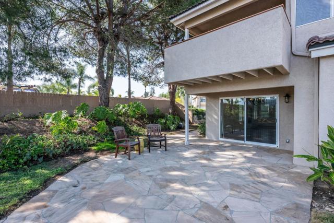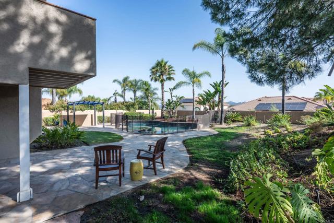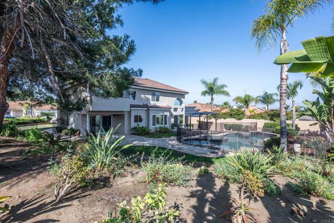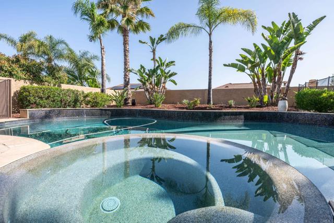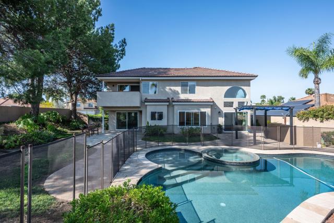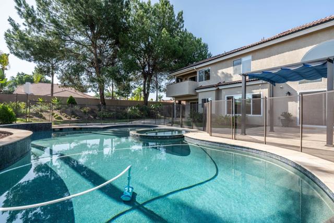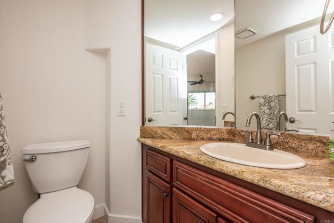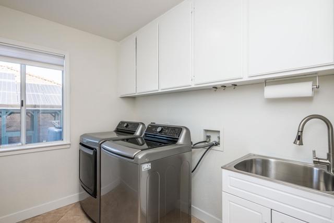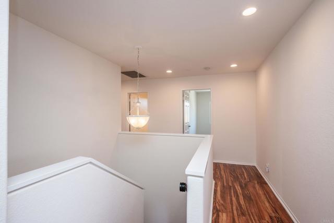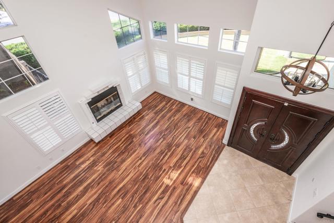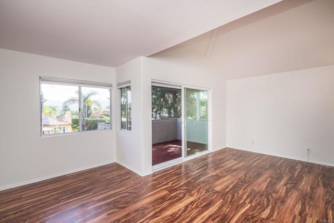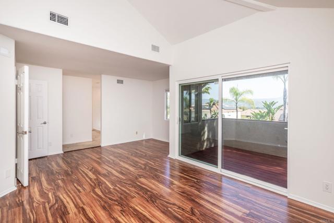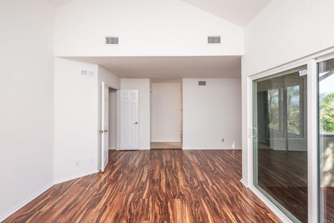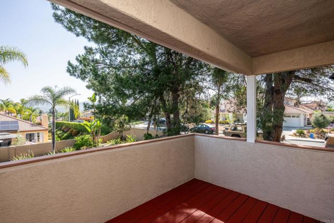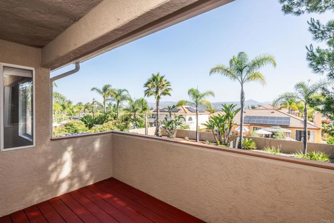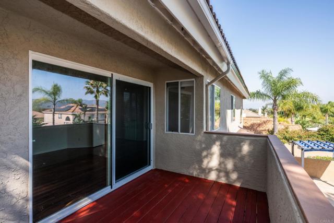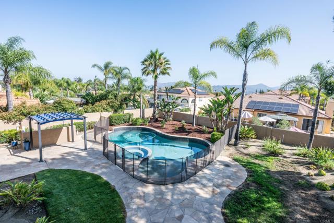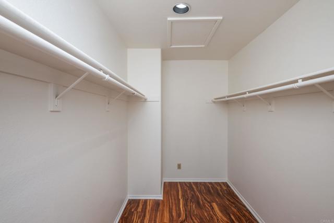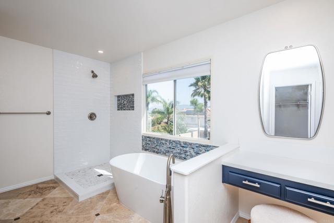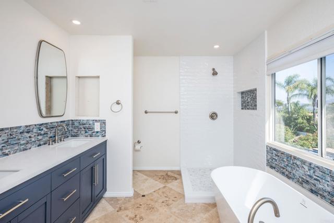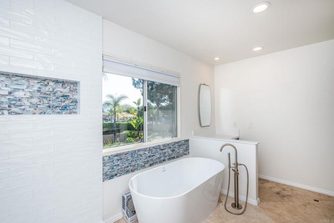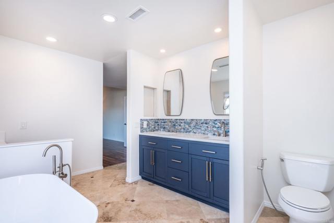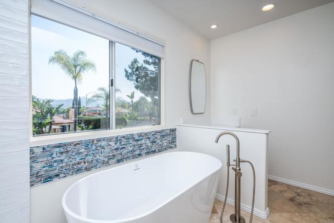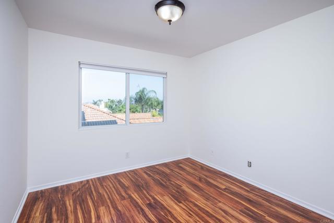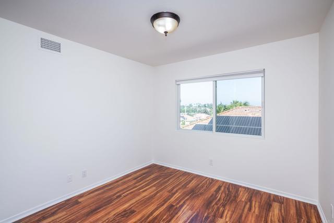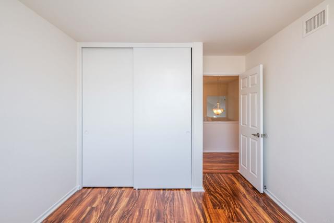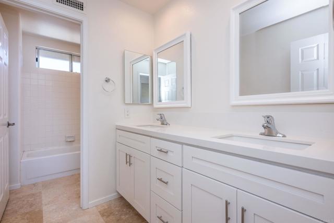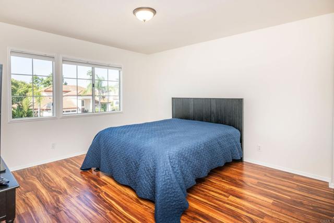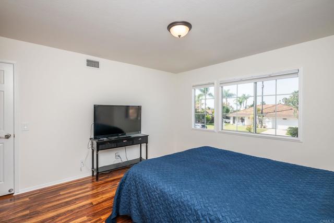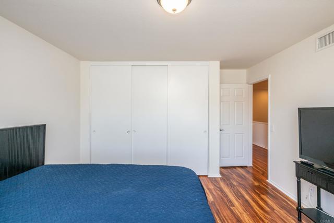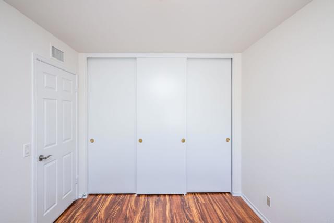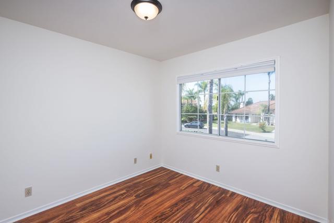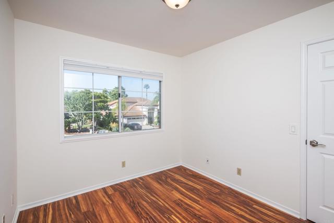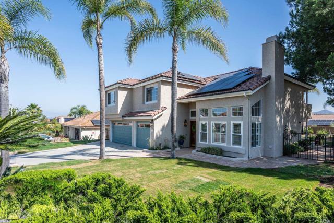Contact Kim Barron
Schedule A Showing
Request more information
- Home
- Property Search
- Search results
- 1440 Austin Way, Escondido, CA 92027
- MLS#: NDP2506371 ( Single Family Residence )
- Street Address: 1440 Austin Way
- Viewed: 14
- Price: $1,180,000
- Price sqft: $487
- Waterfront: Yes
- Wateraccess: Yes
- Year Built: 1990
- Bldg sqft: 2425
- Bedrooms: 4
- Total Baths: 3
- Full Baths: 2
- 1/2 Baths: 1
- Garage / Parking Spaces: 3
- Days On Market: 79
- Additional Information
- County: SAN DIEGO
- City: Escondido
- Zipcode: 92027
- District: Escondido Union
- Middle School: BVYMID
- High School: OGG
- Provided by: AARE
- Contact: Sharyn Sharyn

- DMCA Notice
-
DescriptionREDUCED PRICE for this stunning four bedroom offering panoramic views of the surrounding hills, a spacious 3 car garage, and a sparkling saltwater pebble pool with lush tropical landscaping. This corner lot has a large private yard that includes a freestanding pergola and beautifully manicured grounds, creating the ideal outdoor space for entertaining or relaxing. Inside features soaring two story ceilings and expansive, light filled rooms create a a bright and open feel. The home features four generously sized bedrooms, including a luxurious primary suite. Main living areas showcase updated lighting, durable Pergo luxury vinyl plank flooring, and new paint throughout. The open concept kitchen overlooks the pool, offering the perfect backdrop for everyday living and seamless indoor outdoor entertaining. Upstairs, the primary suite is a true retreat, complete with a private deck, a large walk in closet, and a spa inspired bathroom featuring dual vanities, a soaking tub, a new tiled shower, and a large walk in closet. Recent improvements include a new HVAC system, a complete roof replacement, new appliances, 3 new sliding doors, and modernized finishes throughout. With thoughtful updates, elegant style, and breathtaking views, this move in ready home offers the perfect balance of comfort and sophistication.
Property Location and Similar Properties
All
Similar
Features
Appliances
- Dishwasher
- Gas Range
- Microwave
- Refrigerator
- Water Heater
Assessments
- Special Assessments
Association Fee
- 0.00
Common Walls
- No Common Walls
Construction Materials
- Concrete
- Drywall Walls
- Glass
Cooling
- Central Air
Door Features
- Double Door Entry
- Sliding Doors
Eating Area
- Family Kitchen
Entry Location
- Bottom floor front door
Fencing
- Excellent Condition
- Stucco Wall
- Wood
- Wrought Iron
Fireplace Features
- Electric
- Family Room
- Wood Burning
Flooring
- Stone
- Tile
Foundation Details
- Concrete Perimeter
Garage Spaces
- 3.00
Heating
- Central
High School
- OGGHS
Highschool
- Orange Glen
Interior Features
- Ceiling Fan(s)
- Granite Counters
- High Ceilings
- Pantry
- Recessed Lighting
- Two Story Ceilings
Laundry Features
- Electric Dryer Hookup
- Individual Room
Levels
- One
Living Area Source
- Assessor
Lockboxtype
- SentriLock
Lot Dimensions Source
- Assessor
Lot Features
- Front Yard
- Landscaped
- Lawn
- Sprinkler System
- Yard
Middle School
- BVYMID
Middleorjuniorschool
- Bear Valley
Parcel Number
- 2344922200
Parking Features
- Driveway
- Concrete
- Garage - Three Door
Patio And Porch Features
- Patio
- Slab
- Stone
Pool Features
- In Ground
- Pebble
- Salt Water
Property Type
- Single Family Residence
Property Condition
- Turnkey
- Updated/Remodeled
Road Frontage Type
- Maintained
Road Surface Type
- Paved
School District
- Escondido Union
Security Features
- Fire and Smoke Detection System
- Smoke Detector(s)
Sewer
- Public Sewer
Utilities
- Natural Gas Available
- See Remarks
- Electricity Available
- Electricity Connected
View
- Hills
- Neighborhood
- Pool
Views
- 14
Virtual Tour Url
- https://www.propertypanorama.com/instaview/crmls/NDP2506371
Window Features
- Screens
Year Built
- 1990
Year Built Source
- Assessor
Zoning
- R-1:SINGLE FAM-RES
Based on information from California Regional Multiple Listing Service, Inc. as of Sep 14, 2025. This information is for your personal, non-commercial use and may not be used for any purpose other than to identify prospective properties you may be interested in purchasing. Buyers are responsible for verifying the accuracy of all information and should investigate the data themselves or retain appropriate professionals. Information from sources other than the Listing Agent may have been included in the MLS data. Unless otherwise specified in writing, Broker/Agent has not and will not verify any information obtained from other sources. The Broker/Agent providing the information contained herein may or may not have been the Listing and/or Selling Agent.
Display of MLS data is usually deemed reliable but is NOT guaranteed accurate.
Datafeed Last updated on September 14, 2025 @ 12:00 am
©2006-2025 brokerIDXsites.com - https://brokerIDXsites.com


