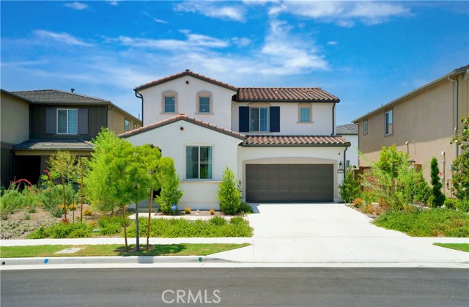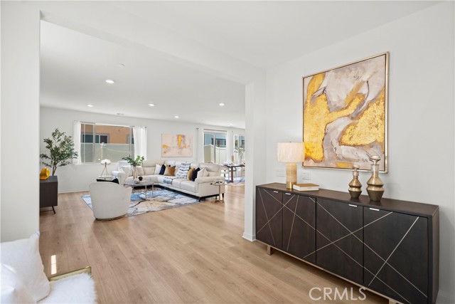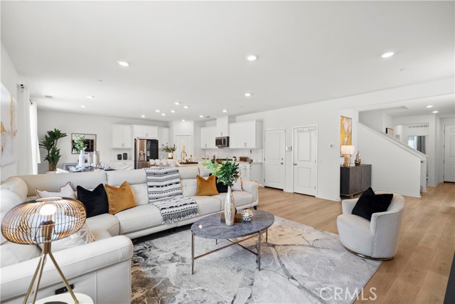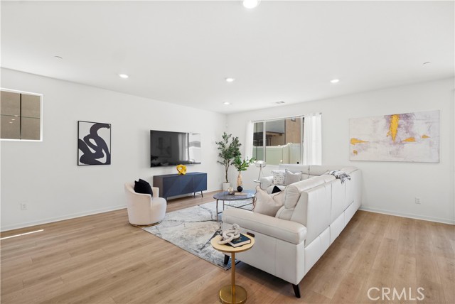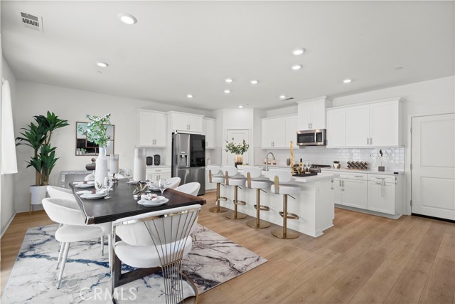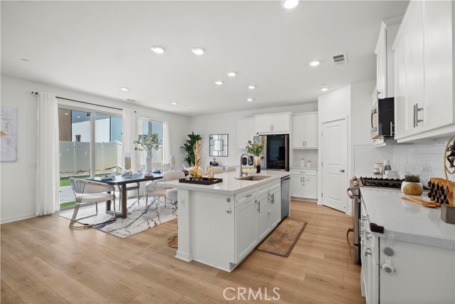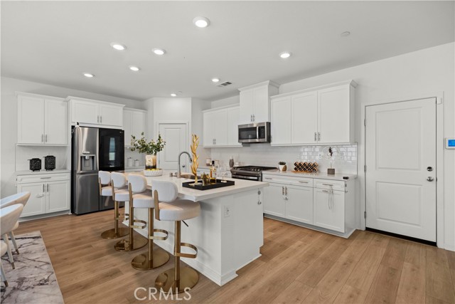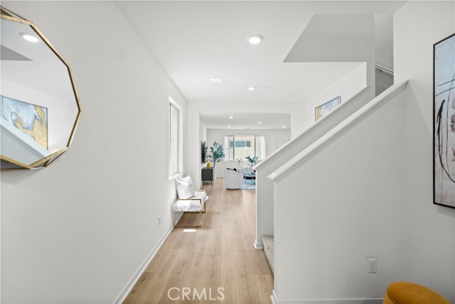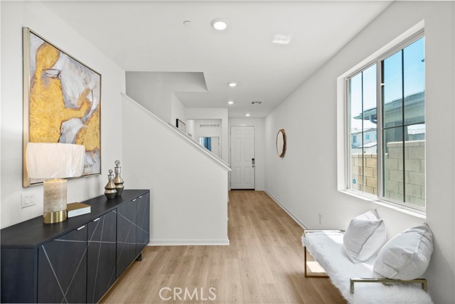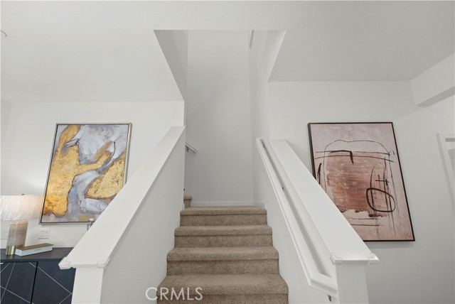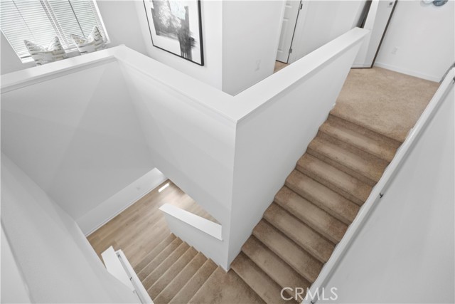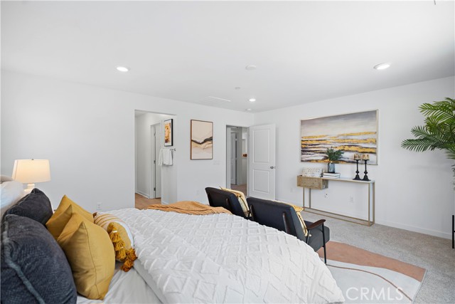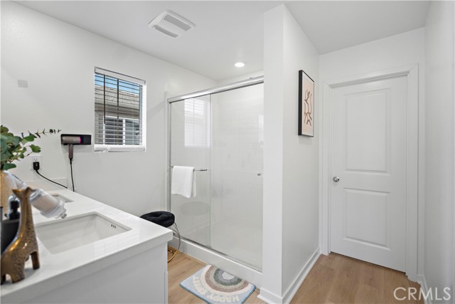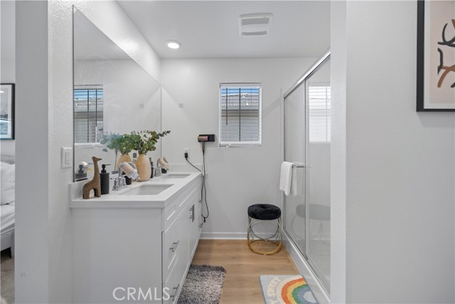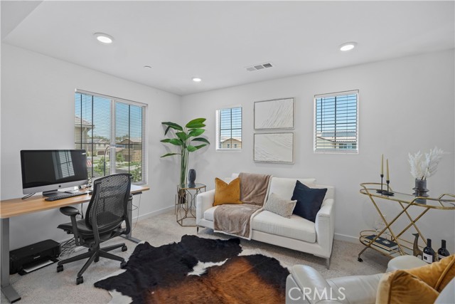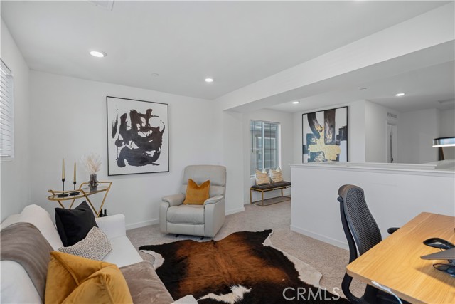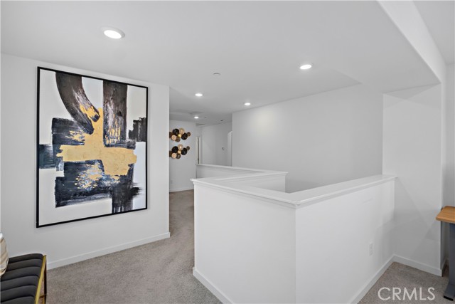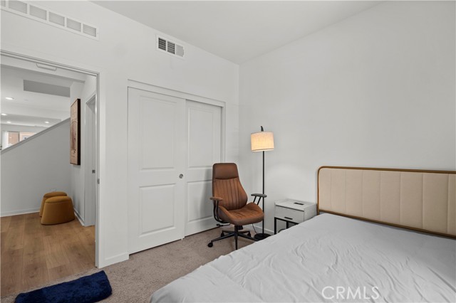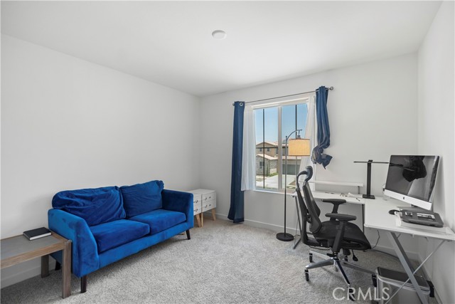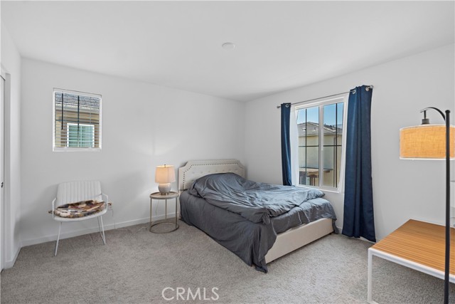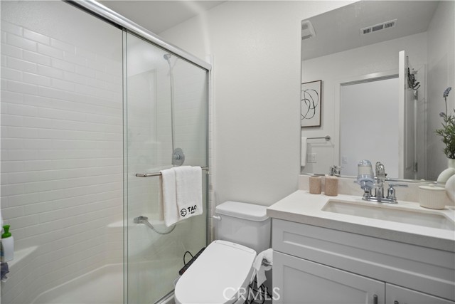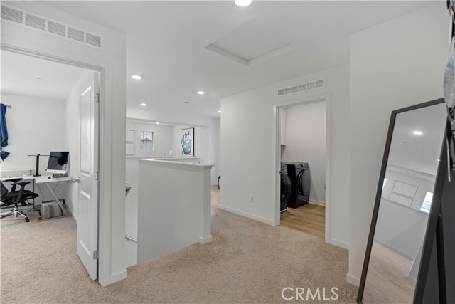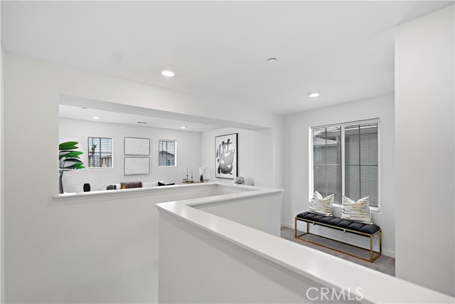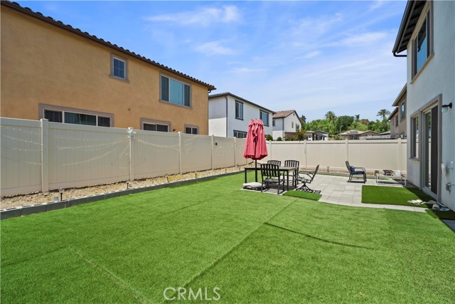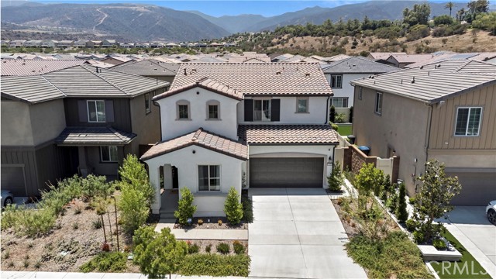Contact Kim Barron
Schedule A Showing
Request more information
- Home
- Property Search
- Search results
- 2239 Melogold Way, Corona, CA 92883
- MLS#: OC25144319 ( Single Family Residence )
- Street Address: 2239 Melogold Way
- Viewed: 2
- Price: $968,000
- Price sqft: $393
- Waterfront: No
- Year Built: 2023
- Bldg sqft: 2464
- Bedrooms: 4
- Total Baths: 3
- Full Baths: 3
- Garage / Parking Spaces: 2
- Days On Market: 248
- Additional Information
- County: RIVERSIDE
- City: Corona
- Zipcode: 92883
- Subdivision: Other (othr)
- District: Corona Norco Unified
- Elementary School: WOOWIL
- High School: SANTIA
- Provided by: JC Pacific Corp
- Contact: Yan Yan

- DMCA Notice
-
DescriptionONE OF THE LARGEST LOTS IN THE COMMUNITY,Welcome to this stunning 4 bedroom, 3 bathroom masterpiecea coveted Plan 1 model nestled on one of the largest premium lots in the exclusive, guard gated community of Bedford. Boasting an expansive backyard, this nearly brand new residence offers the perfect blend of style, comfort, and cutting edge technology. Step inside to discover a thoughtfully designed open concept layout that seamlessly integrates indoor elegance with outdoor charmperfect for entertaining and private everyday living. The chef inspired gourmet kitchen is a showstopper, featuring modern shaker style cabinetry, satin nickel hardware, elegant quartz countertops with designer tile backsplash, a deep stainless steel under mount sink, and a sleek satin finish pull down faucet. Premium GE stainless steel appliances include a 30 slide in front control convection gas range, built in microwave, and top control dishwasher. The great room and bonus loft/flex space are pre wired for ceiling fans, ideal for customization. Luxurious designer selected carpet graces all bedrooms, while the entry, kitchen, laundry room, and bathrooms are finished in durable, stylish wood flooring. Each bathroom is tastefully appointed with quartz countertops, under mount square sinks, polished edge mirrors, satin finish fixtures, and energy efficient LED disc lighting. The primary bath includes a sleek fiberglass tub/shower combination with a refined satin finish. Enjoy true turn key living with a fully landscaped backyard featuring low maintenance turf, a dedicated gardening area, and ample green spaceperfect for family fun or hosting guests. Ideally situated in a private yet convenient location, Bedford offers an exceptional lifestyle with resort style amenities including three sparkling pools, a state of the art clubhouse, fitness center, dog park, lush playgrounds, and beautifully landscaped greenbelts. Dont miss this rare opportunity to own one of Bedfords most desirable homes on a premium oversized lot. A true gem that combines luxury, functionality, and sustainabilityschedule your private tour today before its gone!
Property Location and Similar Properties
All
Similar
Features
Appliances
- Built-In Range
- Gas Oven
- Dishwasher
Architectural Style
- Spanish
Assessments
- Special Assessments
Association Amenities
- Playground
- Pool
- Dog Park
- Clubhouse
- Spa/Hot Tub
- Security
- Picnic Area
Association Fee
- 236.00
Association Fee Frequency
- Monthly
Commoninterest
- None
Common Walls
- No Common Walls
Construction Materials
- Wood Siding
Cooling
- Central Air
Country
- US
Days On Market
- 245
Eating Area
- Dining Room
Electric
- Standard
Elementary School
- WOOWIL
Elementaryschool
- Woodrow Wilson
Entry Location
- Front Door
Fireplace Features
- None
Flooring
- Carpet
- Laminate
Garage Spaces
- 2.00
Heating
- Central
High School
- SANTIA
Highschool
- Santiago
Interior Features
- Quartz Counters
- Built-in Features
- Pantry
- Recessed Lighting
- Open Floorplan
Laundry Features
- Individual Room
Levels
- Two
Living Area Source
- Assessor
Lockboxtype
- Supra
Lot Features
- Park Nearby
- Close to Clubhouse
- Back Yard
Middleorjuniorschoolother
- EL Cerrito
Parcel Number
- 279551012
Parking Features
- Garage
- Driveway
Patio And Porch Features
- Porch
Pool Features
- Community
Postalcodeplus4
- 3191
Property Type
- Single Family Residence
Property Condition
- Turnkey
Roof
- Tile
School District
- Corona-Norco Unified
Sewer
- Public Sewer
Spa Features
- Community
Subdivision Name Other
- NA
Utilities
- Natural Gas Connected
- Sewer Connected
- Cable Connected
- Electricity Connected
- Water Connected
View
- None
Water Source
- Public
Year Built
- 2023
Year Built Source
- Builder
Based on information from California Regional Multiple Listing Service, Inc. as of Mar 01, 2026. This information is for your personal, non-commercial use and may not be used for any purpose other than to identify prospective properties you may be interested in purchasing. Buyers are responsible for verifying the accuracy of all information and should investigate the data themselves or retain appropriate professionals. Information from sources other than the Listing Agent may have been included in the MLS data. Unless otherwise specified in writing, Broker/Agent has not and will not verify any information obtained from other sources. The Broker/Agent providing the information contained herein may or may not have been the Listing and/or Selling Agent.
Display of MLS data is usually deemed reliable but is NOT guaranteed accurate.
Datafeed Last updated on March 1, 2026 @ 12:00 am
©2006-2026 brokerIDXsites.com - https://brokerIDXsites.com


