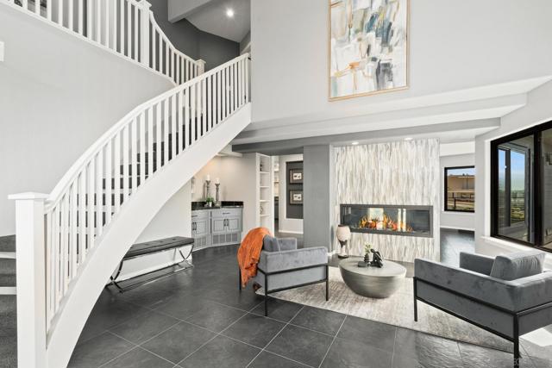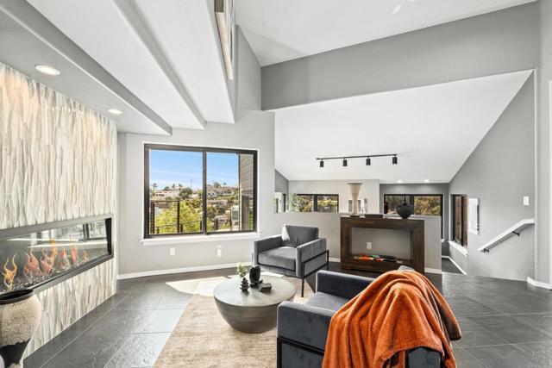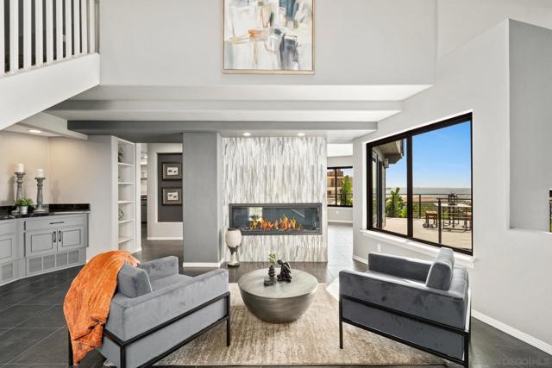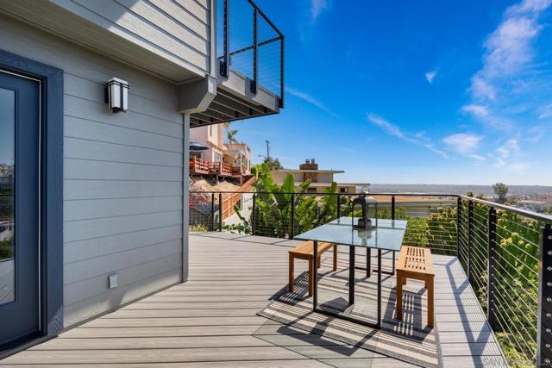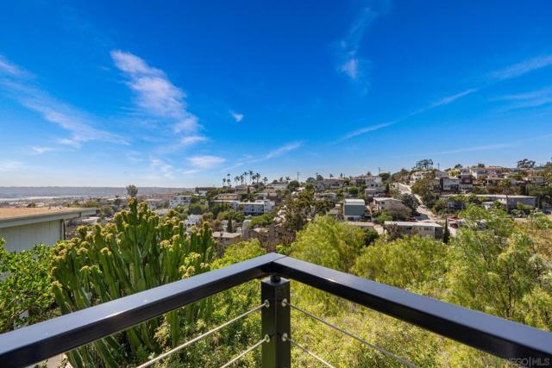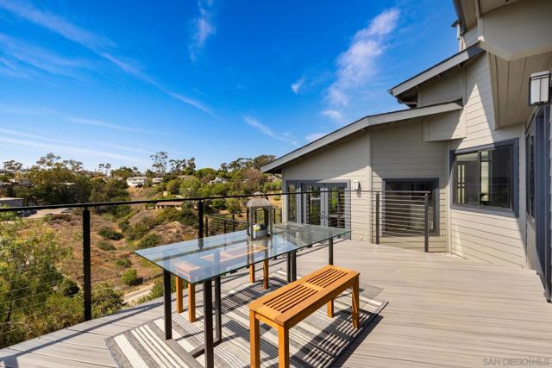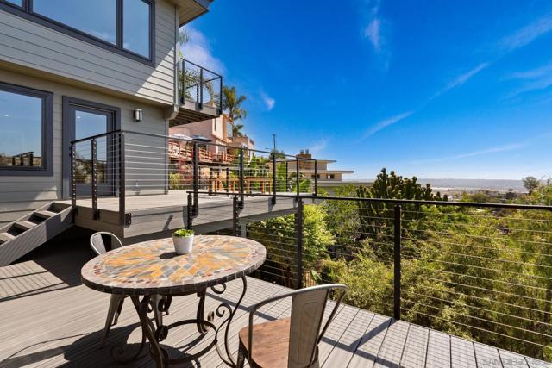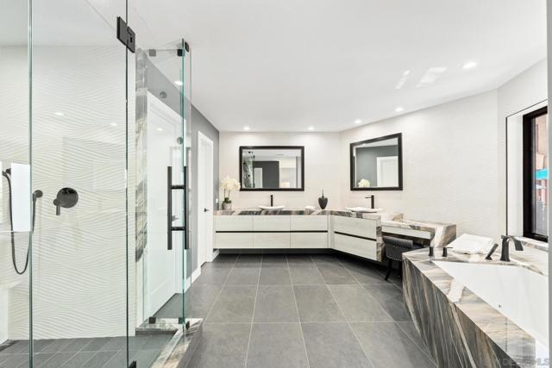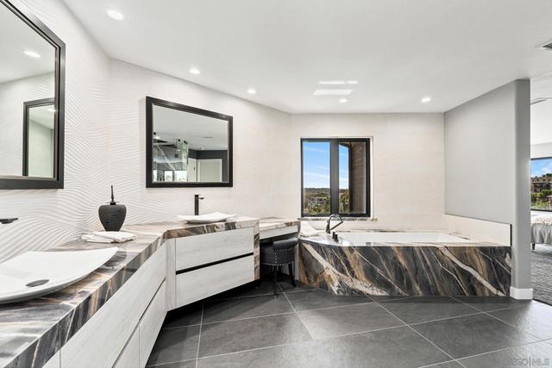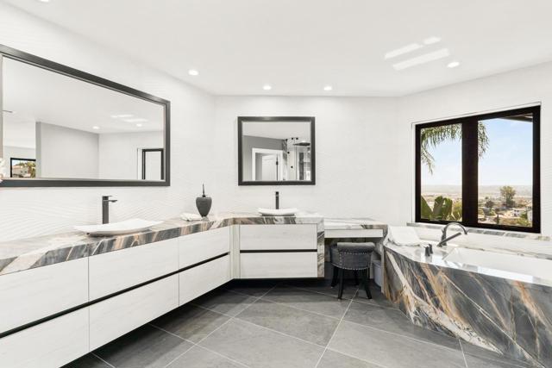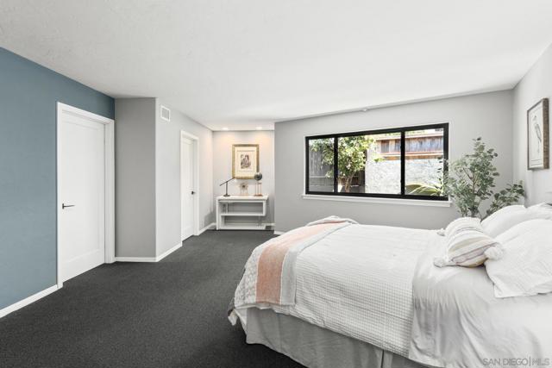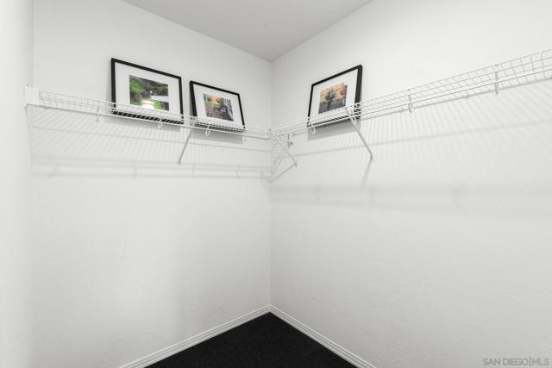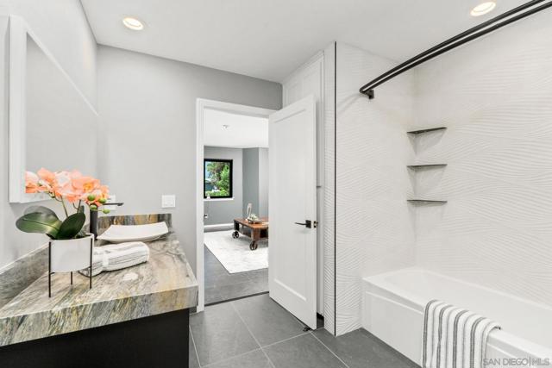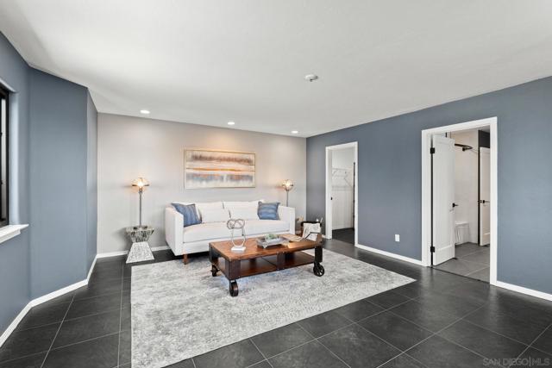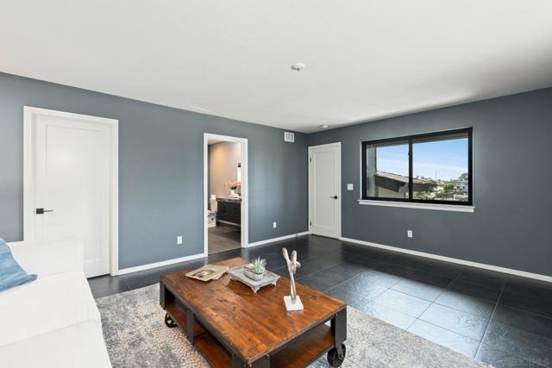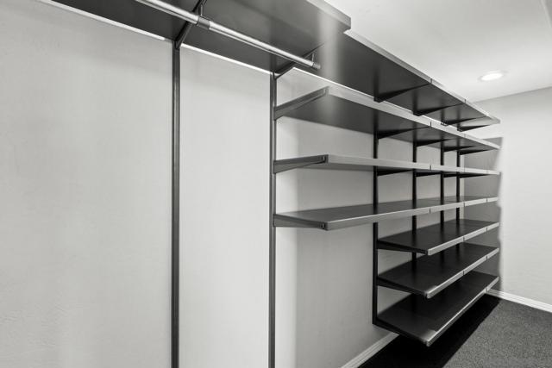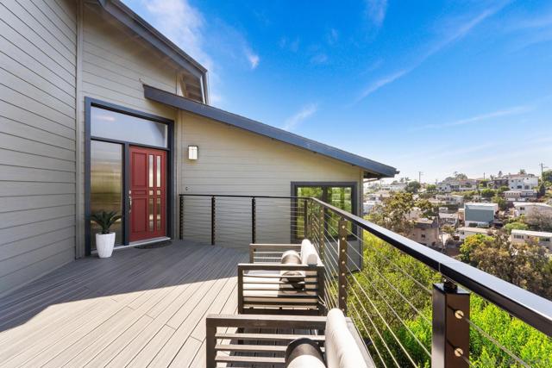Contact Kim Barron
Schedule A Showing
Request more information
- Home
- Property Search
- Search results
- 1695 Neale St, San Diego, CA 92103
- MLS#: 250031878SD ( Single Family Residence )
- Street Address: 1695 Neale St
- Viewed: 4
- Price: $2,500,000
- Price sqft: $925
- Waterfront: No
- Year Built: 1996
- Bldg sqft: 2702
- Bedrooms: 3
- Total Baths: 3
- Full Baths: 2
- 1/2 Baths: 1
- Garage / Parking Spaces: 6
- Days On Market: 61
- Additional Information
- County: SAN DIEGO
- City: San Diego
- Zipcode: 92103
- Subdivision: Mission Hills
- Provided by: Goolsby Realty Group
- Contact: Jessa Jessa

- DMCA Notice
-
DescriptionBreathtaking Views, Prime Location & Entertainers Dream! Perched on the canyon's edge in a quiet cul de sac, this stunning 3 bed, 2.5 bath home offers 2,702 sqft of thoughtfully designed living space with panoramic ocean, city, bay, and evening light views. Step inside to soaring ceilings and an open, airy layout that welcomes natural light throughout. The heart of the home is a chefs delightfeaturing a 5 burner gas range, double oven, granite countertops, a large walk in pantry, breakfast bar, and plenty of room for gathering. Enjoy indoor outdoor living with two expansive view decks, perfect for entertaining or unwinding with a sunset. Upstairs, retreat to a massive primary suite with its own private view deck, spa inspired bath with double sinks, vanity area, oversized walk in shower, soaking tub with jets, and a generous walk in closet. Two additional oversized bedrooms share a spacious Jack and Jill bathroom, ideal for family or guests. The seller personally curated every detail with care, from custom, grained, and bookmatched quartz surfaces to stain resistant premium carpet in a special order color. Every finish was hand selected for both beauty and functioncreating a truly one of a kind home. Plus, a rare 4 car tandem garage with an extended driveway offers ample parking and storage. This is more than a homeit's a lifestyle. Don't miss your chance to own this extraordinary canyon edge retreat with unmatched views and designer details throughout. Breathtaking Views, Prime Location & Entertainers Dream! Perched on the canyon's edge in a quiet cul de sac, this stunning 3 bed, 2.5 bath home offers 2,702 sqft of thoughtfully designed living space with panoramic ocean, city, bay, and evening light views. Step inside to soaring ceilings and an open, airy layout that welcomes natural light throughout. The heart of the home is a chefs delightfeaturing a 5 burner gas range, double oven, granite countertops, a large walk in pantry, breakfast bar, and plenty of room for gathering. Enjoy indoor outdoor living with two expansive view decks, perfect for entertaining or unwinding with a sunset. Upstairs, retreat to a massive primary suite with its own private view deck, spa inspired bath with double sinks, vanity area, oversized walk in shower, soaking tub with jets, and a generous walk in closet. Two additional oversized bedrooms share a spacious Jack and Jill bathroom, ideal for family or guests. The seller personally curated every detail with care, from custom, grained, and bookmatched quartz surfaces to stain resistant premium carpet in a special order color. Every finish was hand selected for both beauty and functioncreating a truly one of a kind home. Plus, a rare 4 car tandem garage with an extended driveway offers ample parking and storage. This is more than a homeit's a lifestyle. Don't miss your chance to own this extraordinary canyon edge retreat with unmatched views and designer details throughout.
Property Location and Similar Properties
All
Similar
Features
Appliances
- Gas Water Heater
- ENERGY STAR Qualified Water Heater
- High Efficiency Water Heater
- Dishwasher
- Disposal
- Microwave
- Refrigerator
- Double Oven
- Gas Range
- Water Purifier
Construction Materials
- Wood Siding
Cooling
- None
Country
- US
Eating Area
- Area
Fireplace Features
- Living Room
Flooring
- Carpet
Garage Spaces
- 4.00
Heating
- Natural Gas
- Forced Air
Laundry Features
- Gas & Electric Dryer Hookup
- Individual Room
Levels
- Two
Living Area Source
- Assessor
Parcel Number
- 4511221400
Parking Features
- Concrete
Patio And Porch Features
- Deck
Pool Features
- None
Property Type
- Single Family Residence
Roof
- Elastomeric
- Flat
- Shingle
Subdivision Name Other
- Mission Hills
Uncovered Spaces
- 2.00
View
- Bay
- Ocean
- Panoramic
Year Built
- 1996
Based on information from California Regional Multiple Listing Service, Inc. as of Aug 26, 2025. This information is for your personal, non-commercial use and may not be used for any purpose other than to identify prospective properties you may be interested in purchasing. Buyers are responsible for verifying the accuracy of all information and should investigate the data themselves or retain appropriate professionals. Information from sources other than the Listing Agent may have been included in the MLS data. Unless otherwise specified in writing, Broker/Agent has not and will not verify any information obtained from other sources. The Broker/Agent providing the information contained herein may or may not have been the Listing and/or Selling Agent.
Display of MLS data is usually deemed reliable but is NOT guaranteed accurate.
Datafeed Last updated on August 26, 2025 @ 12:00 am
©2006-2025 brokerIDXsites.com - https://brokerIDXsites.com


