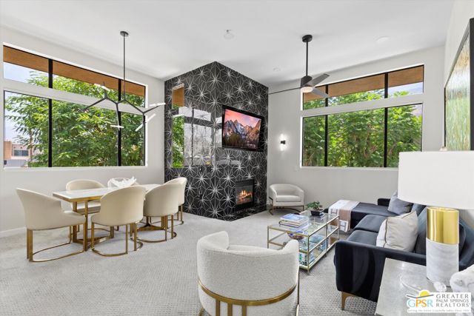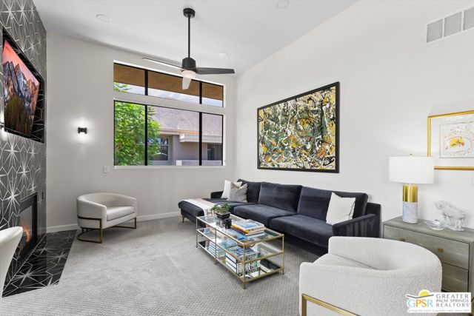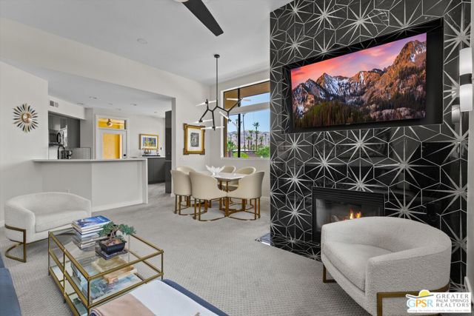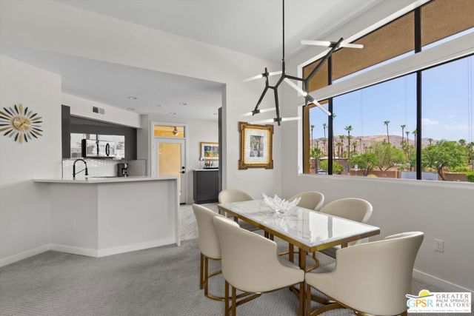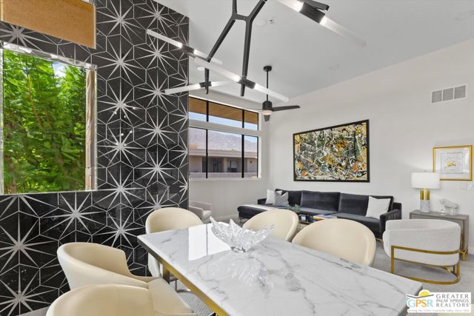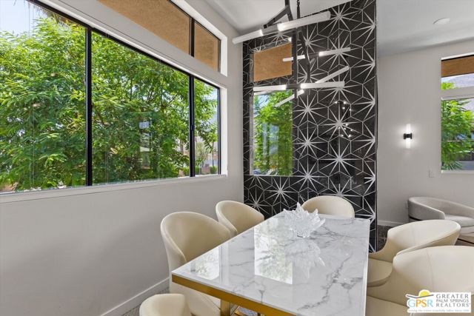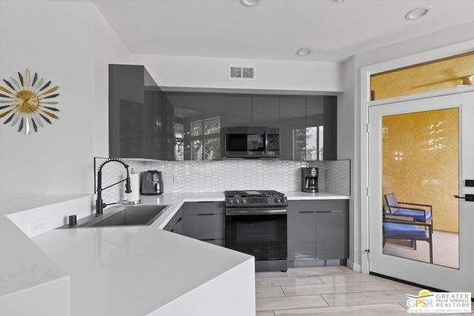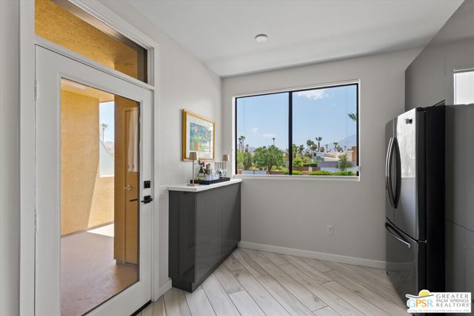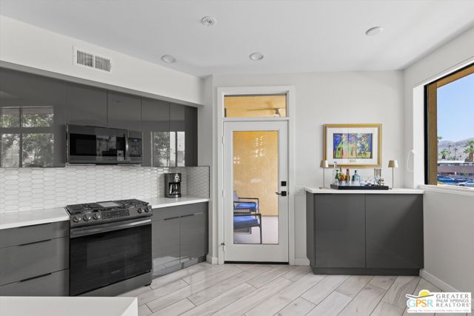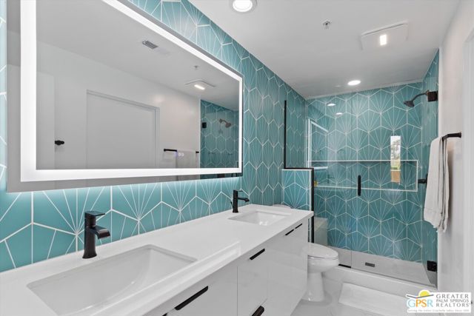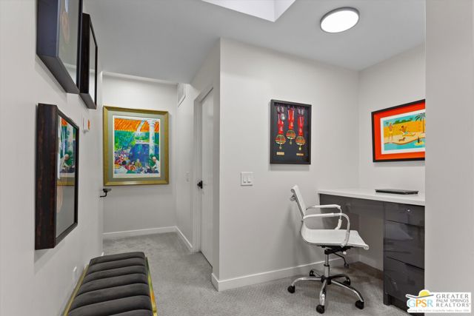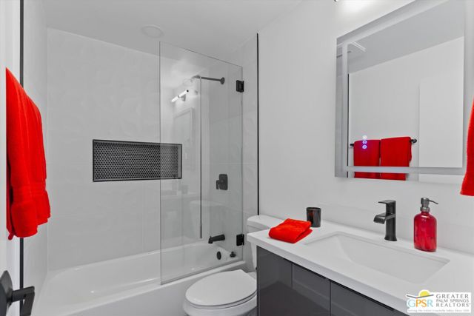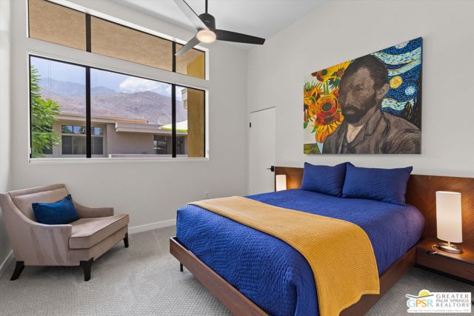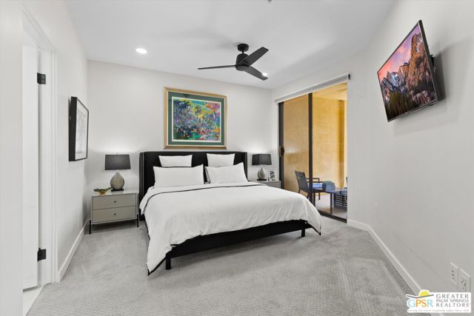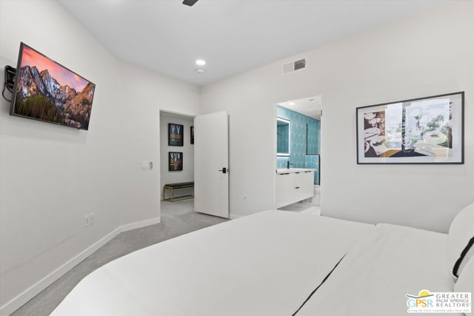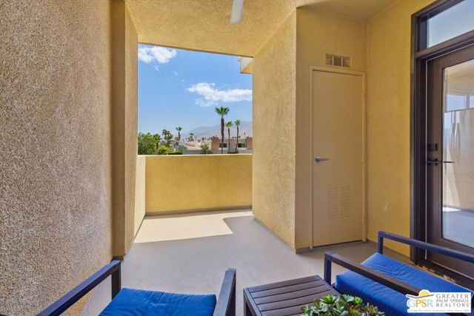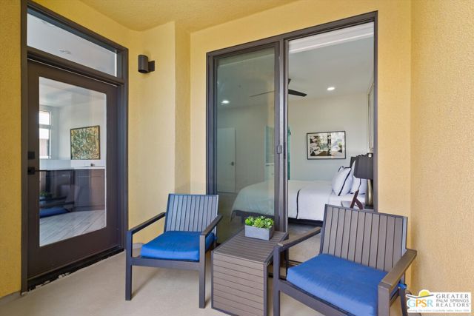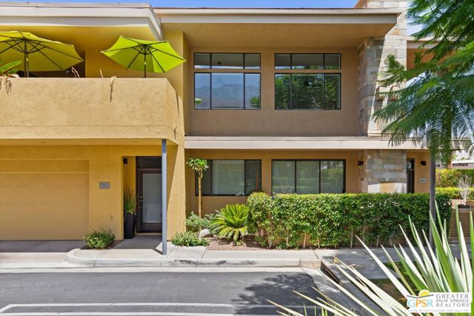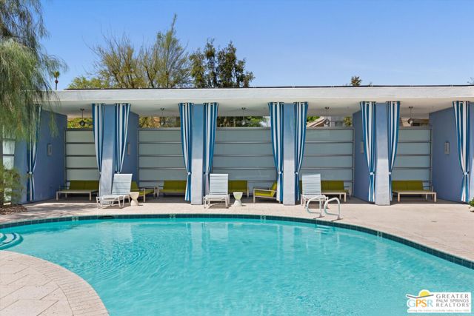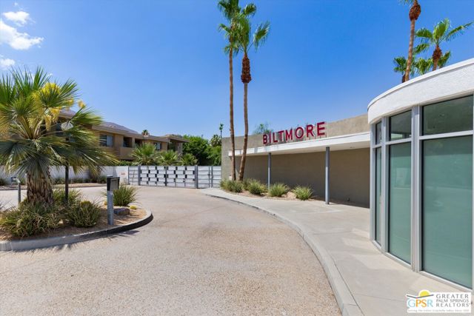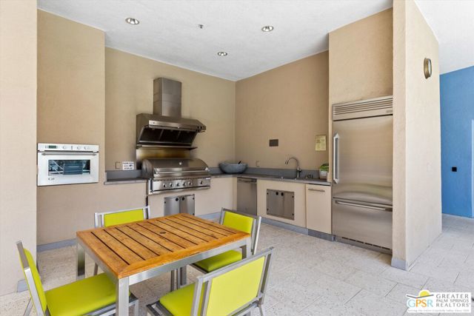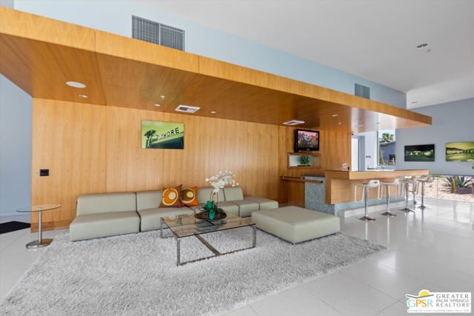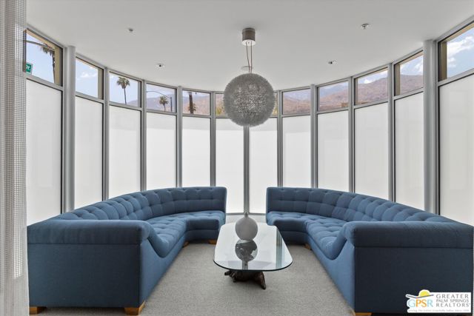Contact Kim Barron
Schedule A Showing
Request more information
- Home
- Property Search
- Search results
- 960 Palm Canyon Drive 202, Palm Springs, CA 92264
- MLS#: 25556899PS ( Condominium )
- Street Address: 960 Palm Canyon Drive 202
- Viewed: 4
- Price: $625,000
- Price sqft: $497
- Waterfront: No
- Year Built: 2006
- Bldg sqft: 1257
- Bedrooms: 2
- Total Baths: 2
- Full Baths: 2
- Days On Market: 60
- Additional Information
- County: RIVERSIDE
- City: Palm Springs
- Zipcode: 92264
- Subdivision: Biltmore Colony
- Building: Biltmore Colony
- Provided by: Bennion Deville Homes
- Contact: Koubek & Koubek &

- DMCA Notice
-
DescriptionSettled behind the impressive gated entrance of South Palm Springs' Biltmore Colony enclave, this chic one of a kind condo offers the ideal mix of high end upgrades, beautiful views and an outstanding location. Enjoy a prime corner location that welcomes panoramic vistas of the San Jacinto Mountains and shimmering evening lights, providing a gorgeous backdrop for entertaining and relaxed daily living. A translucent entry door introduces the two level residence, which features an open concept main level that is bathed in natural light and offers a contemporary on trend aesthetic. Hints of Mid Century Modern flair are revealed through sleek custom tilework, while high ceilings and clerestory windows lend an airy ambiance. Approximately 1,257 square feet, the two bedroom, two bath condo showcases a mountain view living room that is anchored by a fireplace with fashionable floor to ceiling tile and a recessed TV niche. Views continue in the dining room, where a modern art light fixtures illuminates dinner parties and more. Completely remodeled, the kitchen shines with black frameless high gloss cabinetry, quartz countertops, a full tile backsplash, upgraded black appliances, peninsula bar with waterfall edge, and a French door with transom window that leads to a covered view balcony. Baths are completely custom, displaying LED mirrors, quartz countertops, custom vanities, designer tile and top tier plumbing fixtures. The primary suite hosts balcony access, a walk in closet with custom built ins, two sinks, and floor to ceiling tile surrounds in the ensuite bath. Further upgrades include a loft style space with built in desk, newer AC and water heater, patterned carpet, plank tile flooring in select spaces, custom cabinetry throughout, and an attached side by side two car garage with epoxy finish. Residents of Biltmore Colony enjoy a sophisticated living environment that reveals a lux clubhouse with gym, lounge, bar, poolside cabanas, a spa, and an outdoor kitchen with pro level grill. Two additional pools and another spa are featured, and the community is located within walking distance of resorts, cafes, restaurants and coffee houses. Downtown Palm Springs is minutes from home, and major shopping centers are equally convenient.
Property Location and Similar Properties
All
Similar
Features
Appliances
- Dishwasher
- Disposal
- Microwave
- Refrigerator
Architectural Style
- Contemporary
Association Amenities
- Clubhouse
- Pool
- Spa/Hot Tub
- Outdoor Cooking Area
- Fire Pit
- Trash
- Maintenance Grounds
Association Fee
- 545.00
Association Fee Frequency
- Monthly
Country
- US
Entry Location
- Ground Level w/steps
Fireplace Features
- Living Room
Flooring
- Carpet
- Tile
Garage Spaces
- 2.00
Heating
- Heat Pump
Interior Features
- Ceiling Fan(s)
Laundry Features
- Washer Included
Levels
- Two
Living Area Source
- Assessor
Parcel Number
- 508372012
Parking Features
- Garage - Two Door
Pool Features
- Association
- Fenced
- Heated
- In Ground
- Community
Postalcodeplus4
- 2512
Property Type
- Condominium
Security Features
- Carbon Monoxide Detector(s)
- Fire and Smoke Detection System
- Fire Sprinkler System
- Smoke Detector(s)
- Card/Code Access
Subdivision Name Other
- Biltmore Colony
Unit Number
- 202
View
- Mountain(s)
Window Features
- Blinds
- Double Pane Windows
Year Built
- 2006
Year Built Source
- Assessor
Based on information from California Regional Multiple Listing Service, Inc. as of Aug 25, 2025. This information is for your personal, non-commercial use and may not be used for any purpose other than to identify prospective properties you may be interested in purchasing. Buyers are responsible for verifying the accuracy of all information and should investigate the data themselves or retain appropriate professionals. Information from sources other than the Listing Agent may have been included in the MLS data. Unless otherwise specified in writing, Broker/Agent has not and will not verify any information obtained from other sources. The Broker/Agent providing the information contained herein may or may not have been the Listing and/or Selling Agent.
Display of MLS data is usually deemed reliable but is NOT guaranteed accurate.
Datafeed Last updated on August 25, 2025 @ 12:00 am
©2006-2025 brokerIDXsites.com - https://brokerIDXsites.com


