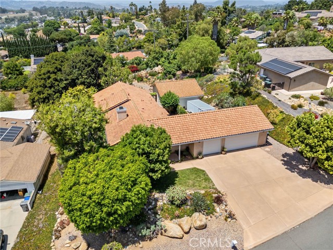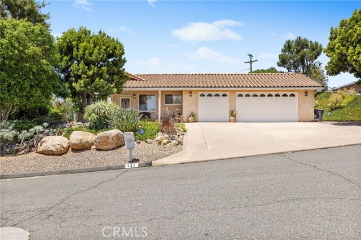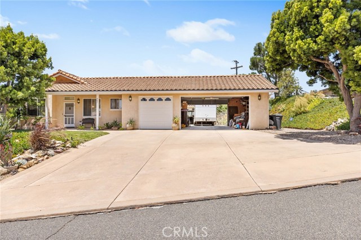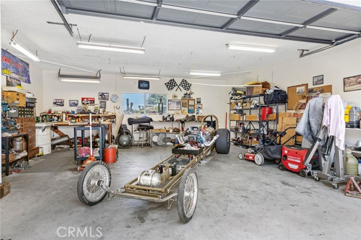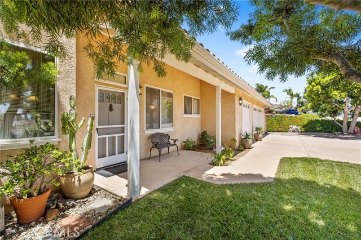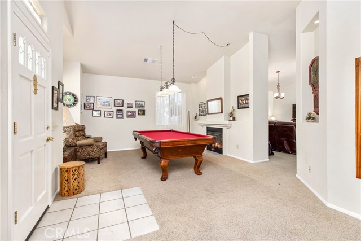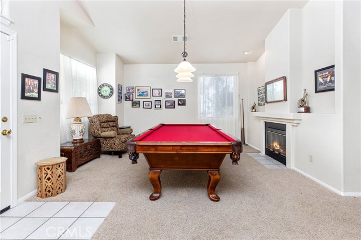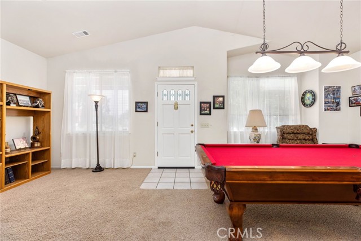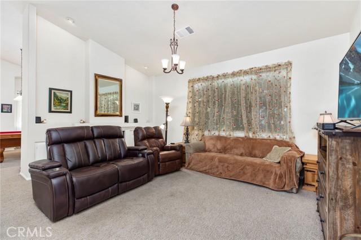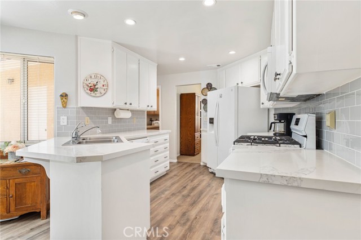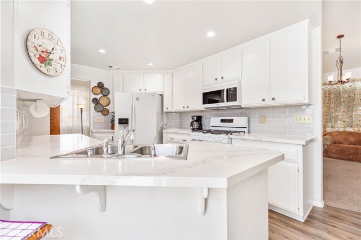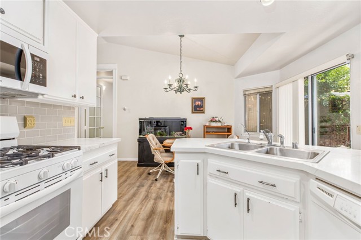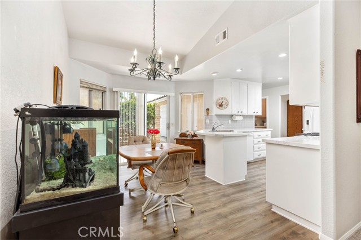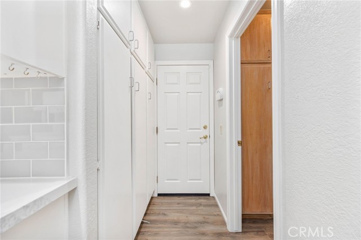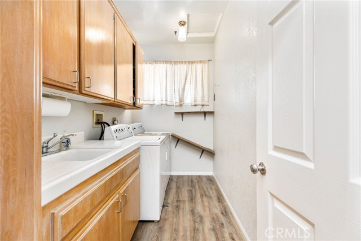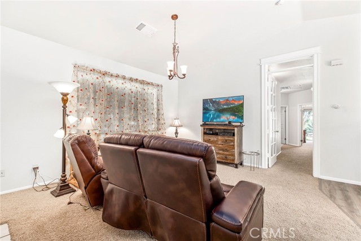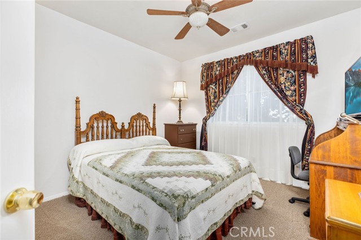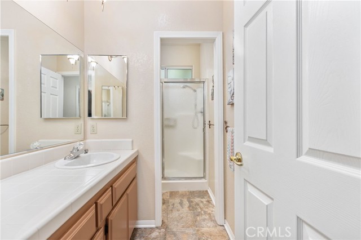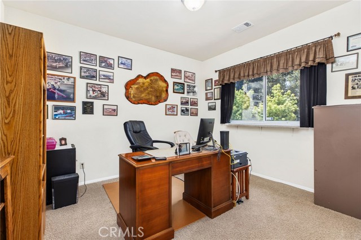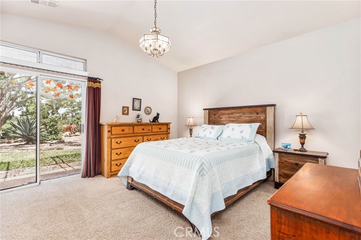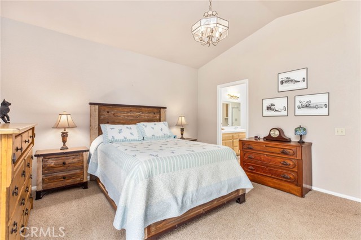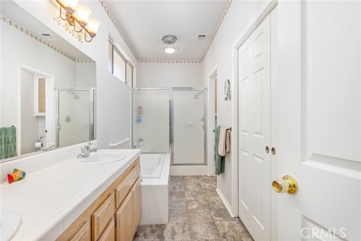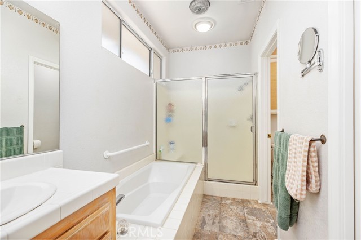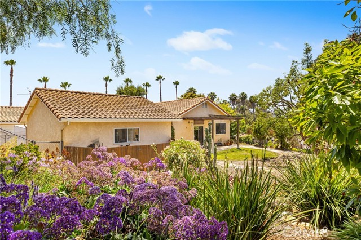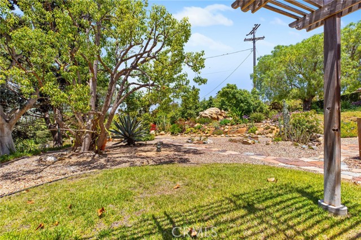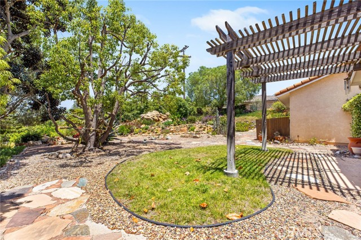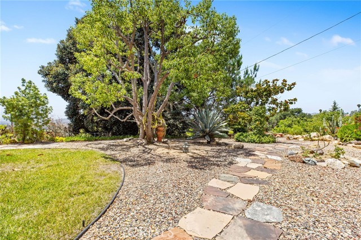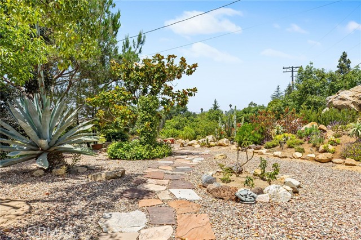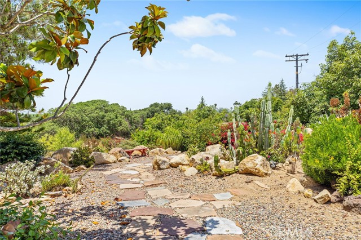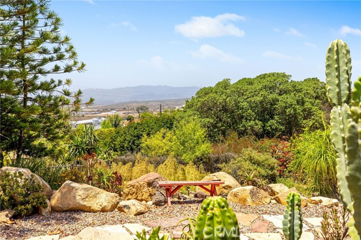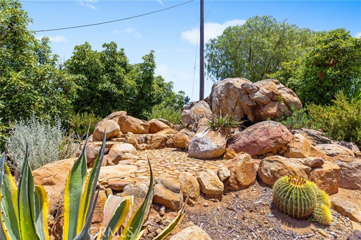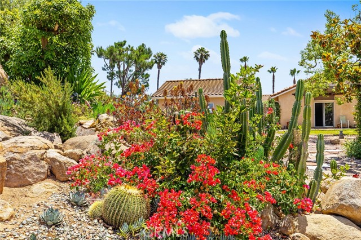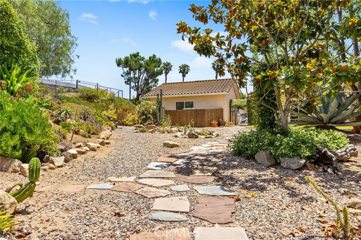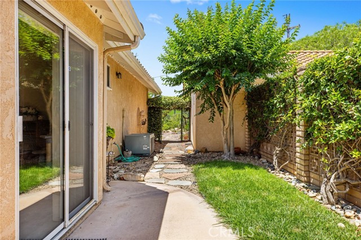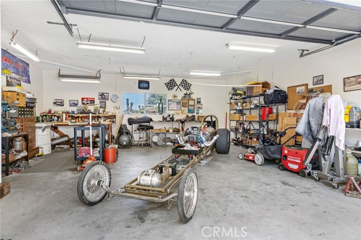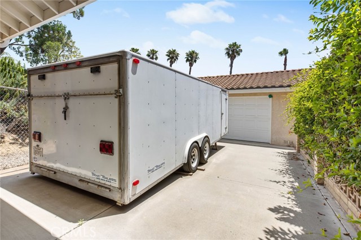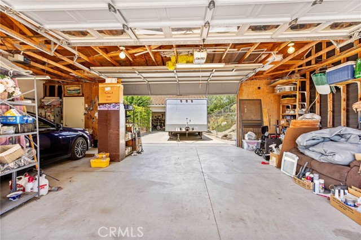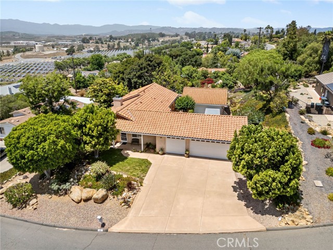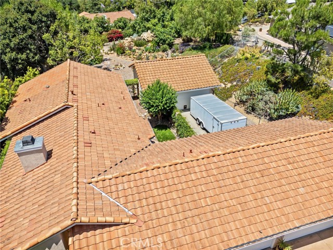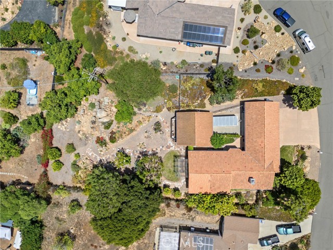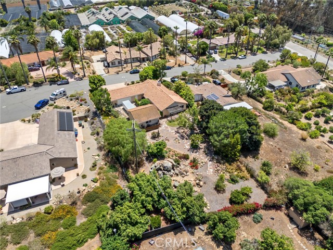Contact Kim Barron
Schedule A Showing
Request more information
- Home
- Property Search
- Search results
- 447 Ali Way , Fallbrook, CA 92028
- MLS#: SW25142646 ( Single Family Residence )
- Street Address: 447 Ali Way
- Viewed: 1
- Price: $875,000
- Price sqft: $489
- Waterfront: Yes
- Wateraccess: Yes
- Year Built: 1996
- Bldg sqft: 1790
- Bedrooms: 3
- Total Baths: 3
- Full Baths: 2
- 1/2 Baths: 1
- Garage / Parking Spaces: 3
- Days On Market: 49
- Additional Information
- County: SAN DIEGO
- City: Fallbrook
- Zipcode: 92028
- District: Fallbrook Union
- Elementary School: LIVOAK
- Middle School: POTTER
- High School: FALLBR
- Provided by: KW Temecula
- Contact: Francisco Francisco

- DMCA Notice
-
DescriptionHeres the home that youve been looking forsingle story, acre lot, 3 car attached pass through garage w/ a spacious driveway AND a detached garage/workshop that measures approx. 25ft. X 25 ft. with a bathon a private cul de sac street! This home offers 3 bedrooms, 2 baths, high ceilings throughout, a double sided fireplace, the kitchen was recently updated and offers quartz counter tops & backsplash. The bedrooms are all good sized and the primary bath offers dual sinks, separate tub & shower plus a good size walk in closet. Dont forget about the indoor laundry room w/ a sink. The backyard offers 3 avocado trees, multiple fruit trees, a view of the hills in the distance and the grounds have been beautifully maintained from the front to the backyard!
Property Location and Similar Properties
All
Similar
Features
Appliances
- Dishwasher
- Gas Oven
- Gas Range
- Gas Water Heater
- Microwave
- Range Hood
Assessments
- Special Assessments
Association Fee
- 0.00
Commoninterest
- None
Common Walls
- No Common Walls
Cooling
- Central Air
Country
- US
Days On Market
- 22
Door Features
- Panel Doors
- Sliding Doors
Eating Area
- Breakfast Counter / Bar
- Dining Room
Electric
- 220 Volts in Garage
Elementary School
- LIVOAK
Elementaryschool
- Live Oak
Exclusions
- All items in detached garage.
Fencing
- Chain Link
Fireplace Features
- Family Room
- Living Room
- Gas
- Two Way
Flooring
- Carpet
- Laminate
Foundation Details
- Slab
Garage Spaces
- 3.00
Heating
- Central
High School
- FALLBR
Highschool
- Fallbrook
Inclusions
- Washer & Dryer
Interior Features
- High Ceilings
- Quartz Counters
Laundry Features
- Individual Room
- Inside
Levels
- One
Living Area Source
- Assessor
Lockboxtype
- Combo
- SentriLock
- Supra
Lockboxversion
- Supra
Lot Features
- Back Yard
- Cul-De-Sac
- Front Yard
- Lot 20000-39999 Sqft
- Yard
Middle School
- POTTER
Middleorjuniorschool
- Potter
Other Structures
- Second Garage
- Second Garage Detached
- Workshop
Parcel Number
- 1042723100
Parking Features
- Direct Garage Access
- Driveway
- Garage
- Garage - Three Door
- Pull-through
- RV Potential
- Workshop in Garage
Patio And Porch Features
- Front Porch
Pool Features
- None
Postalcodeplus4
- 3900
Property Type
- Single Family Residence
Roof
- Tile
School District
- Fallbrook Union
Security Features
- Carbon Monoxide Detector(s)
- Smoke Detector(s)
Sewer
- Public Sewer
Spa Features
- None
Utilities
- Electricity Connected
- Natural Gas Connected
- Sewer Connected
- Water Connected
View
- Mountain(s)
- Neighborhood
- Peek-A-Boo
Virtual Tour Url
- https://thephotodewd.tf.media/x2337951
Water Source
- Public
Year Built
- 1996
Year Built Source
- Assessor
Zoning
- RR
Based on information from California Regional Multiple Listing Service, Inc. as of Aug 14, 2025. This information is for your personal, non-commercial use and may not be used for any purpose other than to identify prospective properties you may be interested in purchasing. Buyers are responsible for verifying the accuracy of all information and should investigate the data themselves or retain appropriate professionals. Information from sources other than the Listing Agent may have been included in the MLS data. Unless otherwise specified in writing, Broker/Agent has not and will not verify any information obtained from other sources. The Broker/Agent providing the information contained herein may or may not have been the Listing and/or Selling Agent.
Display of MLS data is usually deemed reliable but is NOT guaranteed accurate.
Datafeed Last updated on August 14, 2025 @ 12:00 am
©2006-2025 brokerIDXsites.com - https://brokerIDXsites.com


