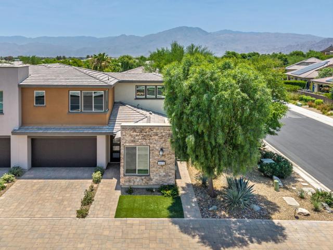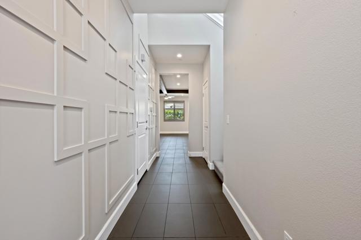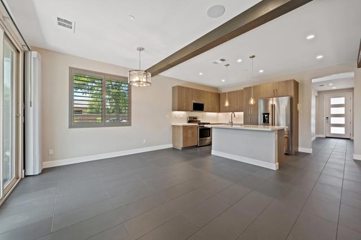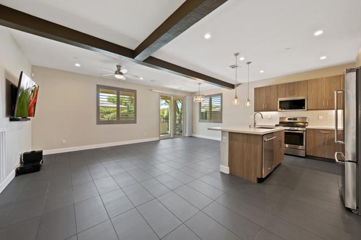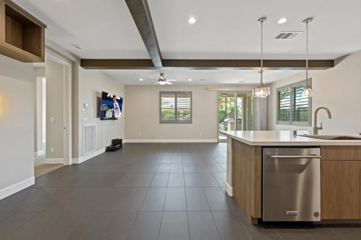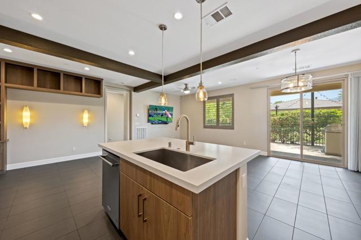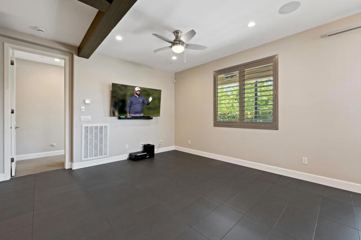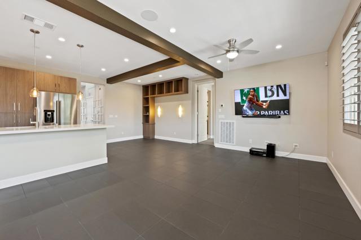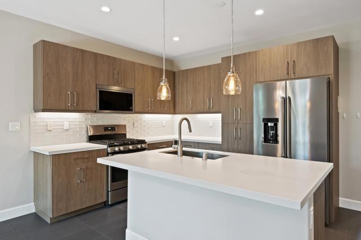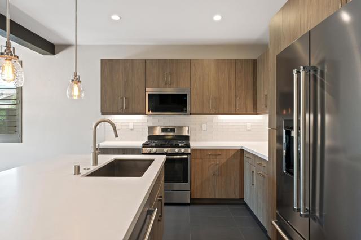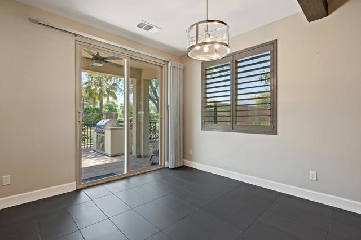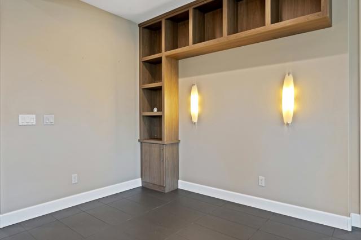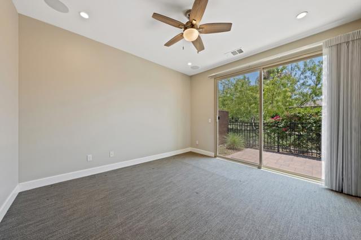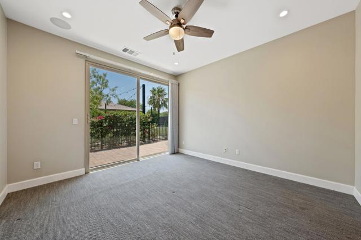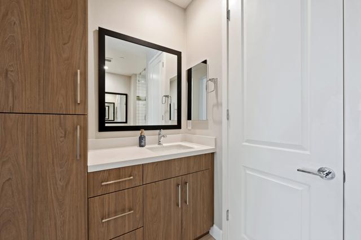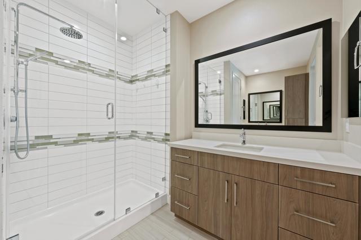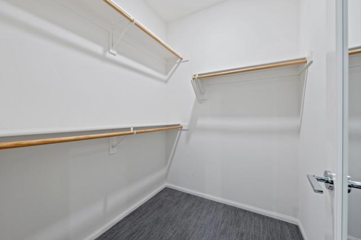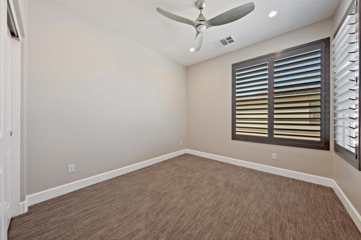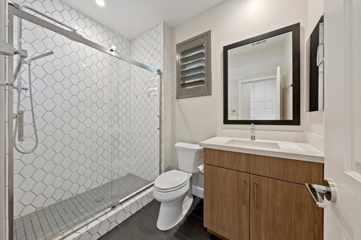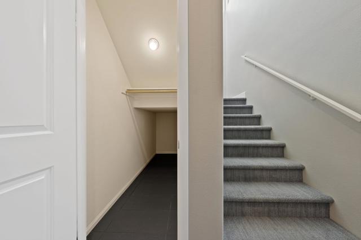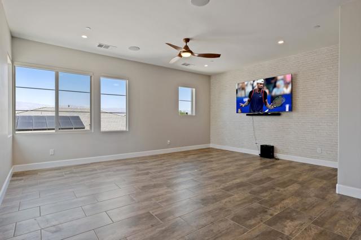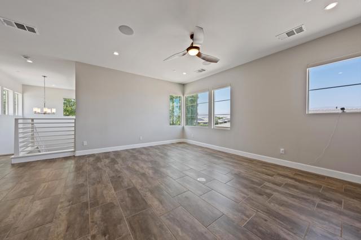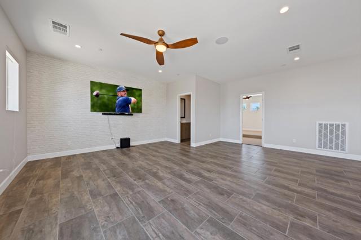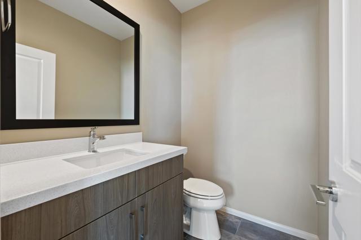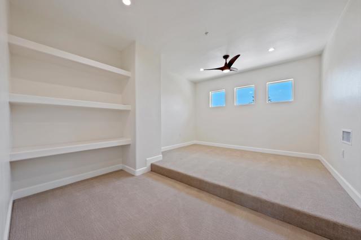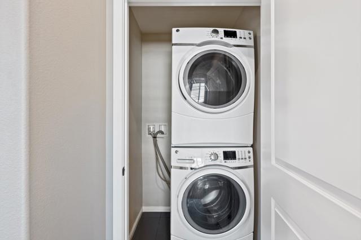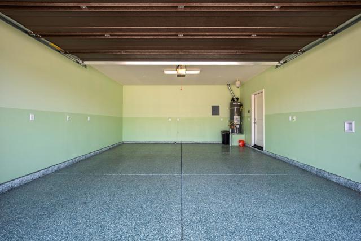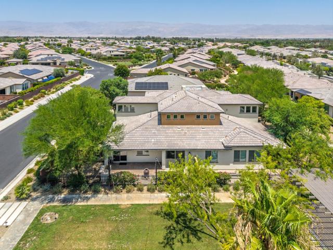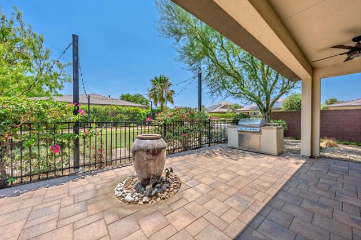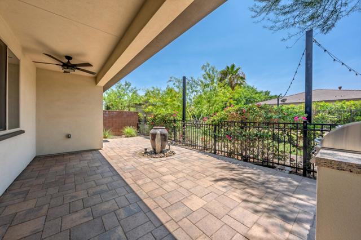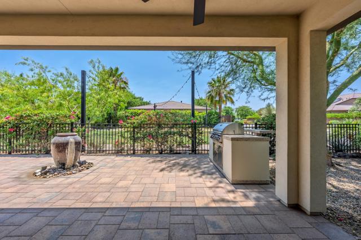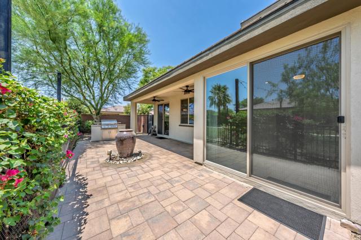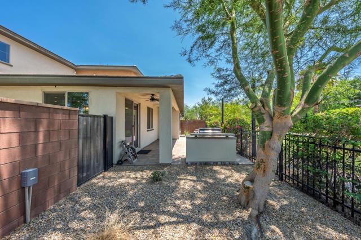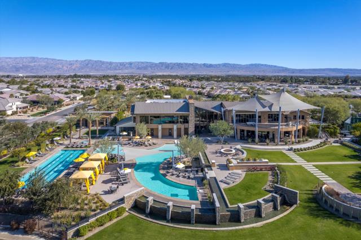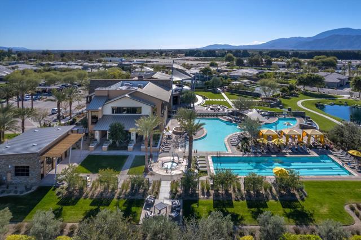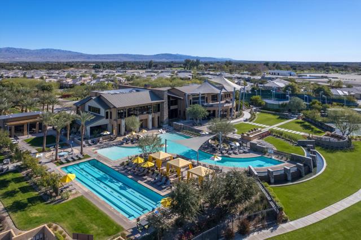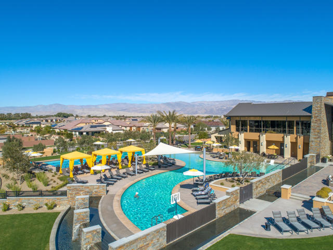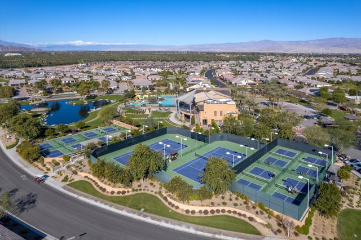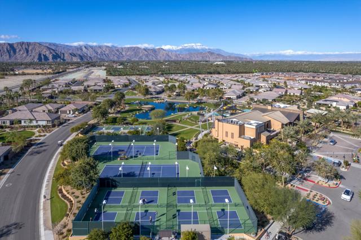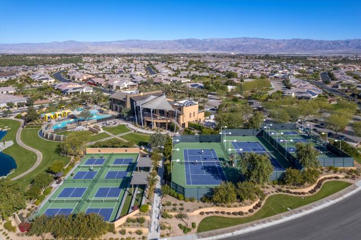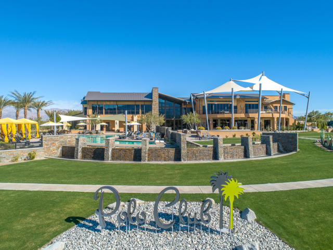Contact Kim Barron
Schedule A Showing
Request more information
- Home
- Property Search
- Search results
- 51673 Harmony Court, Indio, CA 92201
- MLS#: 219131963DA ( Single Family Residence )
- Street Address: 51673 Harmony Court
- Viewed: 1
- Price: $578,500
- Price sqft: $269
- Waterfront: No
- Year Built: 2018
- Bldg sqft: 2148
- Bedrooms: 2
- Total Baths: 3
- Full Baths: 2
- 1/2 Baths: 1
- Garage / Parking Spaces: 3
- Days On Market: 63
- Additional Information
- County: RIVERSIDE
- City: Indio
- Zipcode: 92201
- Subdivision: Trilogy Polo Club
- Provided by: Vine Property Group, Inc.
- Contact: Josh Josh

- DMCA Notice
-
Description*Golf Cart Included* All Ages Are Welcome to Enjoy This Sunny South Facing Former Model Situated on a Premium Oversized Lot within Walking Distance to the Clubhouse. This Aria Floor Plan with Loft & Finished Den features approx 2,148 Sq. Ft. of Highly Upgraded Custom Appointments. Features include custom entry accent wall, plantation shutters and electric blinds, built in cabinetry in the great room, upgraded lighting throughout, surround sound speakers, and upgraded tile accents in the kitchen and baths. The great room layout features the primary suite with sliders to the outdoor patio at one end with a guest bedroom and bath at the opposite end of the home. The second level with guest bath is the perfect space for a game room, theatre, or family room. The second level also includes a fully finished den with upgraded carpeting and custom shelving that could easily function as a guest bedroom for visiting friends and family. No surface has gone unnoticed, including the painted garage with epoxy flooring. The garage has been painted and features epoxy flooring. Trilogy Polo Membership is available for transfer. Pristine Clean and Move In Ready...Don't miss this unique opportunity to own one of Trilogy Polo's finest!
Property Location and Similar Properties
All
Similar
Features
Appliances
- Refrigerator
- Disposal
- Dishwasher
- Gas Water Heater
Association Amenities
- Bocce Ball Court
- Tennis Court(s)
- Sport Court
- Paddle Tennis
- Picnic Area
- Management
- Fire Pit
- Gym/Ex Room
- Clubhouse
- Controlled Access
- Billiard Room
- Maintenance Grounds
Association Fee
- 245.00
Association Fee2
- 205.00
Association Fee2 Frequency
- Monthly
Association Fee Frequency
- Monthly
Builder Model
- Aria with Loft
Builder Name
- Shea
Carport Spaces
- 0.00
Construction Materials
- Stucco
Country
- US
Door Features
- Sliding Doors
Eating Area
- Dining Room
- Breakfast Counter / Bar
Fencing
- Block
- Wrought Iron
Flooring
- Carpet
- Tile
Foundation Details
- Slab
Garage Spaces
- 2.00
Heating
- Forced Air
Interior Features
- Beamed Ceilings
- Storage
- Wired for Sound
- Recessed Lighting
- Open Floorplan
Laundry Features
- In Closet
Levels
- Two
Lockboxtype
- Supra
Lot Features
- Back Yard
- Close to Clubhouse
- Park Nearby
- Greenbelt
- Corner Lot
- Sprinklers Drip System
- Planned Unit Development
Parcel Number
- 779190063
Parking Features
- Assigned
- Driveway
- Garage Door Opener
- Direct Garage Access
Patio And Porch Features
- Brick
- Covered
Pool Features
- In Ground
- Community
Postalcodeplus4
- 9536
Property Type
- Single Family Residence
Roof
- Slate
Security Features
- Automatic Gate
- Gated Community
- Security Lights
- Card/Code Access
- Closed Circuit Camera(s)
Spa Features
- Community
- In Ground
Subdivision Name Other
- Trilogy Polo Club
Uncovered Spaces
- 1.00
View
- Mountain(s)
- Park/Greenbelt
Virtual Tour Url
- https://player.vimeo.com/video/1096438542
Window Features
- Shutters
Year Built
- 2018
Year Built Source
- Assessor
Based on information from California Regional Multiple Listing Service, Inc. as of Aug 28, 2025. This information is for your personal, non-commercial use and may not be used for any purpose other than to identify prospective properties you may be interested in purchasing. Buyers are responsible for verifying the accuracy of all information and should investigate the data themselves or retain appropriate professionals. Information from sources other than the Listing Agent may have been included in the MLS data. Unless otherwise specified in writing, Broker/Agent has not and will not verify any information obtained from other sources. The Broker/Agent providing the information contained herein may or may not have been the Listing and/or Selling Agent.
Display of MLS data is usually deemed reliable but is NOT guaranteed accurate.
Datafeed Last updated on August 28, 2025 @ 12:00 am
©2006-2025 brokerIDXsites.com - https://brokerIDXsites.com


