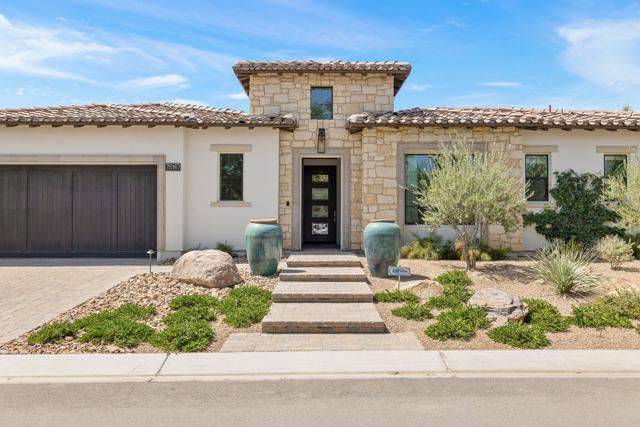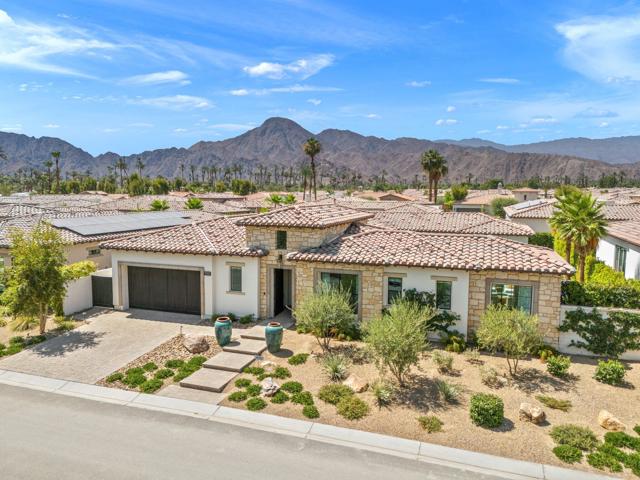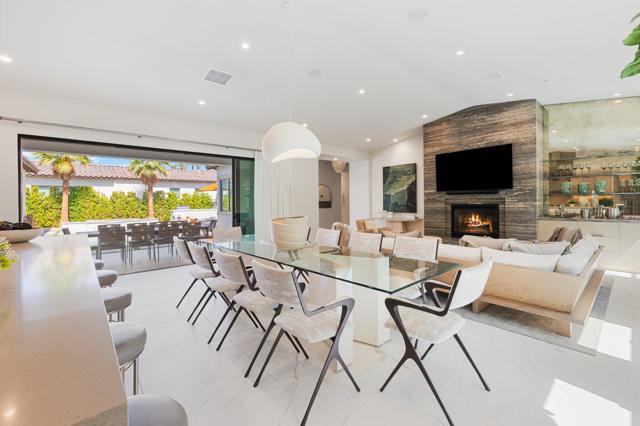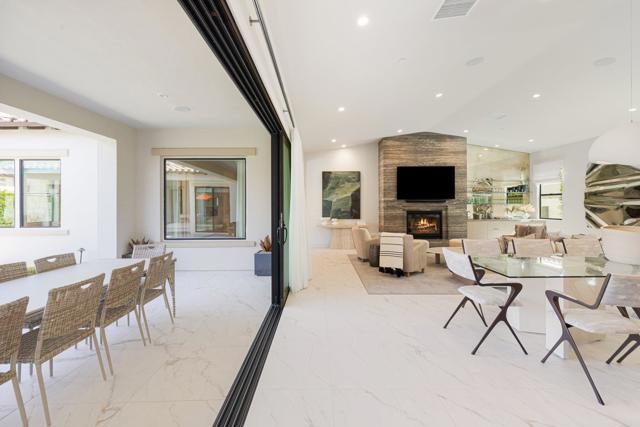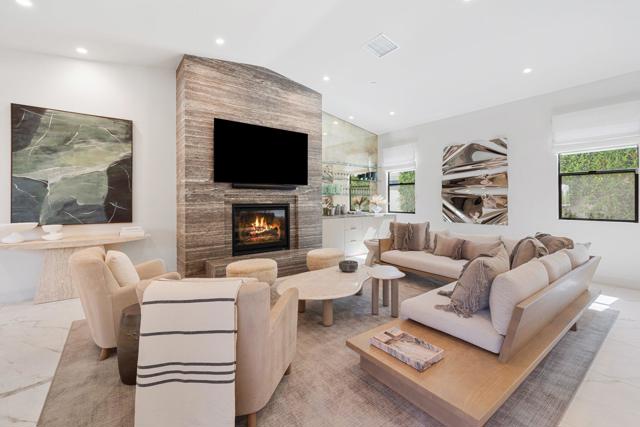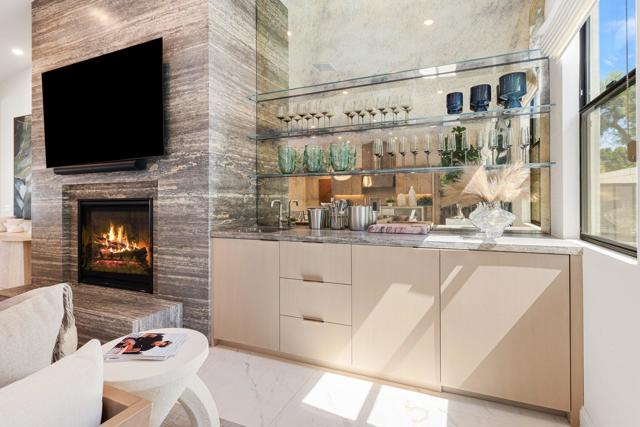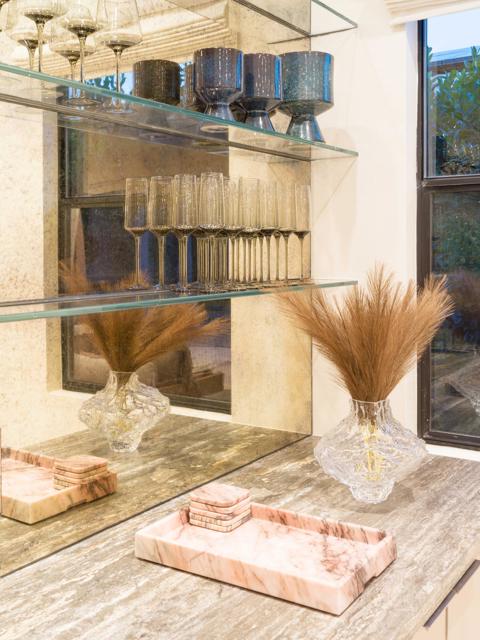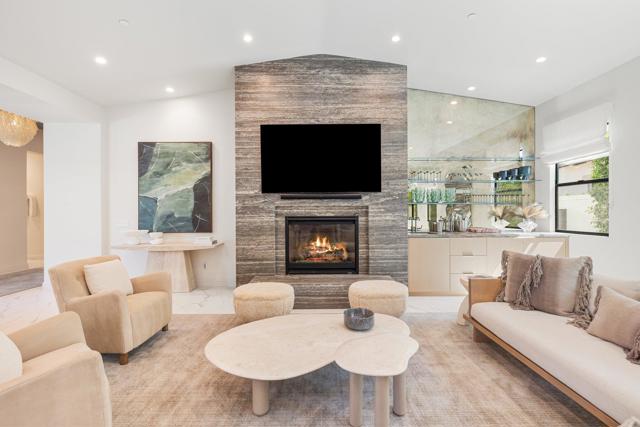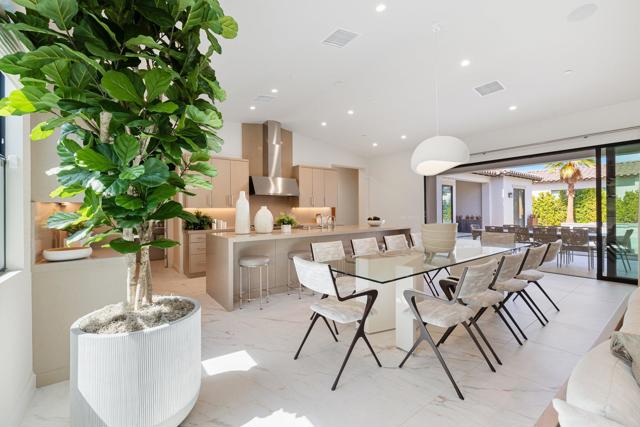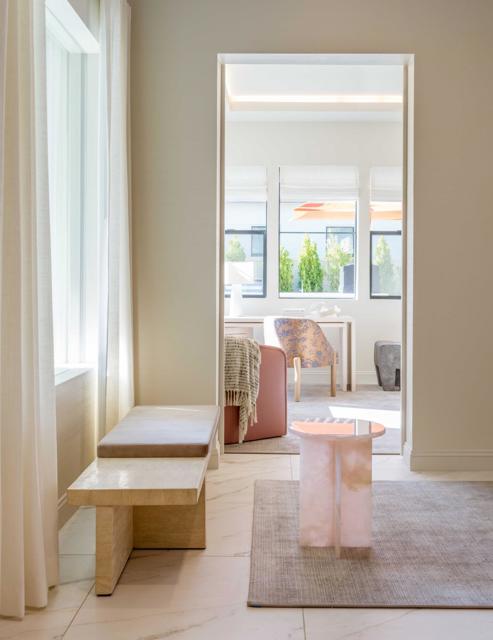Contact Kim Barron
Schedule A Showing
Request more information
- Home
- Property Search
- Search results
- 75167 Mansfield Drive, Indian Wells, CA 92210
- MLS#: 219131959DA ( Single Family Residence )
- Street Address: 75167 Mansfield Drive
- Viewed: 1
- Price: $2,795,000
- Price sqft: $817
- Waterfront: No
- Year Built: 2023
- Bldg sqft: 3419
- Bedrooms: 4
- Total Baths: 5
- Full Baths: 4
- 1/2 Baths: 1
- Garage / Parking Spaces: 2
- Days On Market: 5
- Additional Information
- County: RIVERSIDE
- City: Indian Wells
- Zipcode: 92210
- Subdivision: The Province
- Provided by: GHA Realty
- Contact: Christina Christina

- DMCA Notice
-
DescriptionWelcome to The Province community, located in the heart of Indian Wells. This stunning GHA Collection Plan 2 home offers luxury desert living at its finest. Boasting 4 bedrooms, including a rare casita with a living room option (only 2 homes in the community feature this layout) an office and 4.5 bathrooms. Completed in 2023 with exceptional attention to detail, this residence is designer finished and being sold fully furnished and stocked, a true turnkey opportunity. Notable features include an owned 37 panel solar system, Tesla Powerwall, three ovens, two dishwashers, a custom designed fireplace, bar, fire pit, second laundry, security system, built in sound system and an outdoor kitchen complete with cooktop, pizza oven, sink, and storage. From a thoughtfully designed interior to premium outdoor amenities, every element of this home reflects quality, craftsmanship and a refined sense of style, all within the gates of The Province.
Property Location and Similar Properties
All
Similar
Features
Appliances
- Dishwasher
- Gas Range
- Refrigerator
- Freezer
- Range Hood
Association Fee
- 216.00
Association Fee Frequency
- Monthly
Builder Name
- GHA Companies
Carport Spaces
- 0.00
Construction Materials
- Stucco
- Stone
Cooling
- Central Air
Country
- US
Door Features
- Sliding Doors
Eating Area
- Dining Room
- Breakfast Counter / Bar
Fencing
- Block
- Stucco Wall
Fireplace Features
- See Remarks
- Masonry
- Great Room
Flooring
- Tile
Foundation Details
- Slab
Garage Spaces
- 2.00
Heating
- Central
- Zoned
- Forced Air
- Fireplace(s)
Inclusions
- Furnishings
- stocked items and decor as shown.
Interior Features
- Bar
- Open Floorplan
- High Ceilings
- Furnished
Laundry Features
- Individual Room
Levels
- One
Lockboxtype
- Call Listing Office
- Combo
Lot Features
- Sprinklers Drip System
- Sprinklers Timer
- Sprinkler System
- Planned Unit Development
Other Structures
- Guest House
Parcel Number
- 633870072
Parking Features
- Garage Door Opener
Pool Features
- Waterfall
- In Ground
- Pebble
- Salt Water
- Private
Property Type
- Single Family Residence
Roof
- Tile
Security Features
- Fire Sprinkler System
- Gated Community
Spa Features
- Private
Subdivision Name Other
- The Province
Uncovered Spaces
- 0.00
Year Built
- 2023
Year Built Source
- Builder
Based on information from California Regional Multiple Listing Service, Inc. as of Jul 01, 2025. This information is for your personal, non-commercial use and may not be used for any purpose other than to identify prospective properties you may be interested in purchasing. Buyers are responsible for verifying the accuracy of all information and should investigate the data themselves or retain appropriate professionals. Information from sources other than the Listing Agent may have been included in the MLS data. Unless otherwise specified in writing, Broker/Agent has not and will not verify any information obtained from other sources. The Broker/Agent providing the information contained herein may or may not have been the Listing and/or Selling Agent.
Display of MLS data is usually deemed reliable but is NOT guaranteed accurate.
Datafeed Last updated on July 1, 2025 @ 12:00 am
©2006-2025 brokerIDXsites.com - https://brokerIDXsites.com


