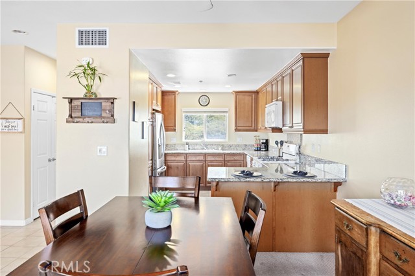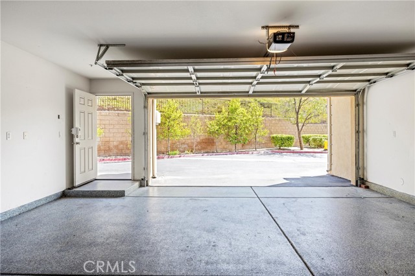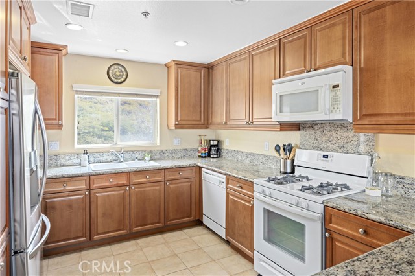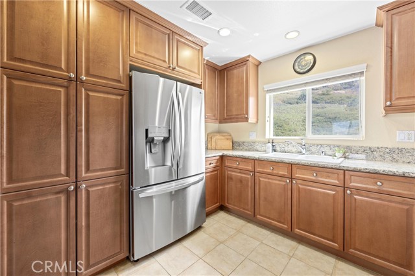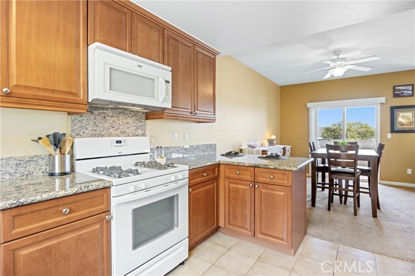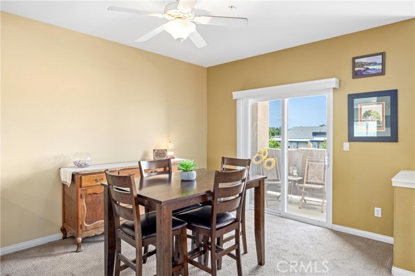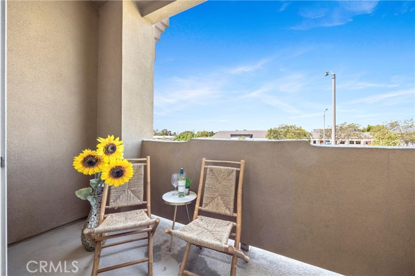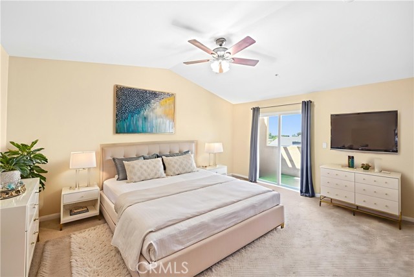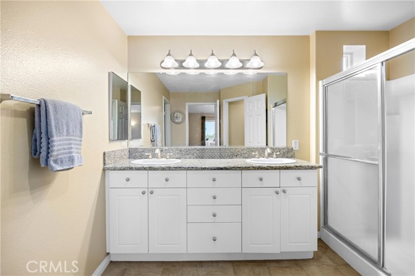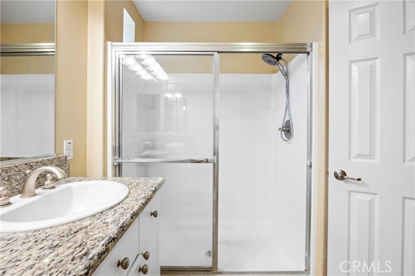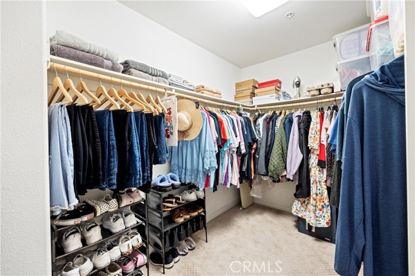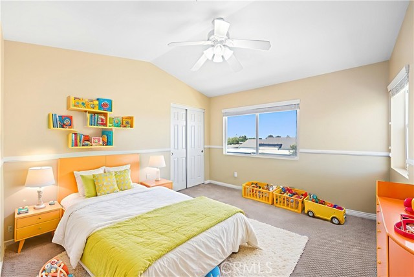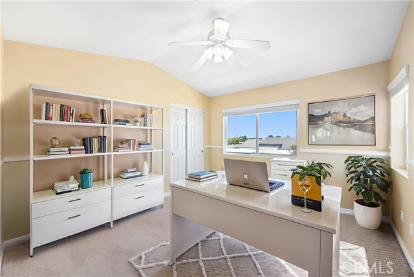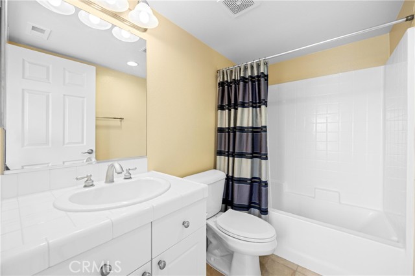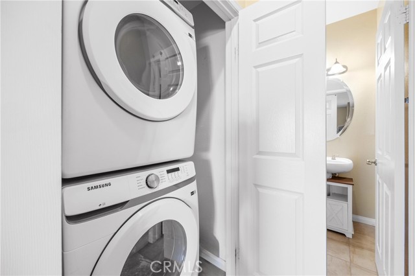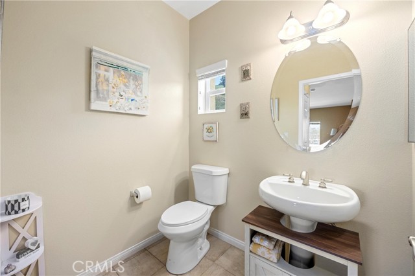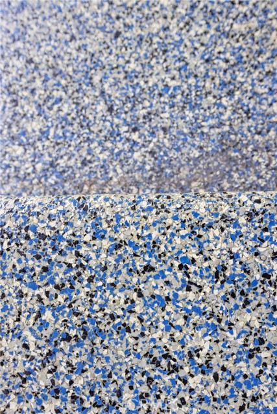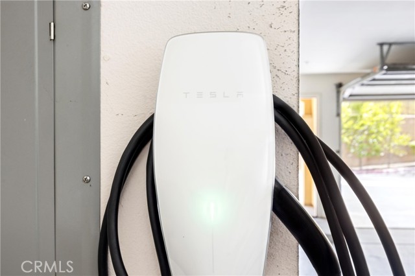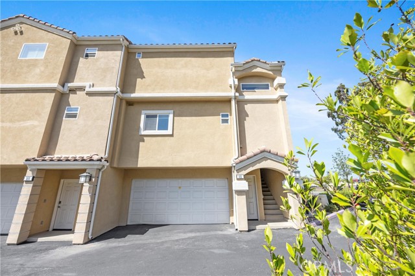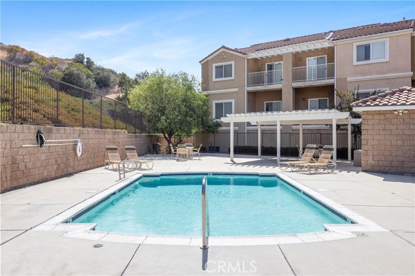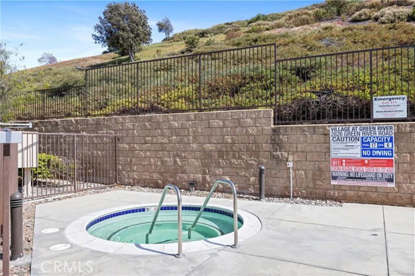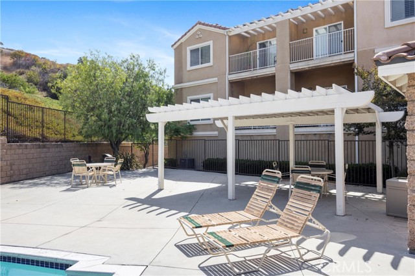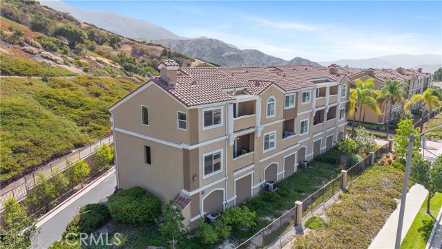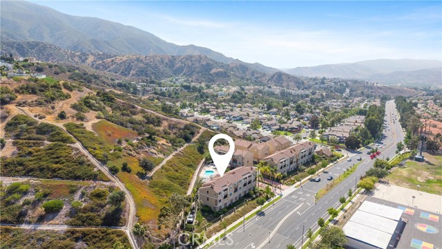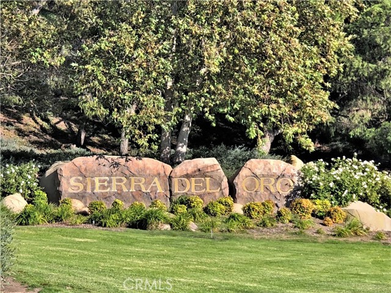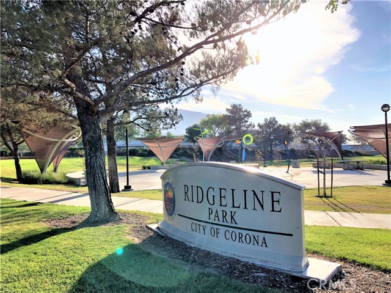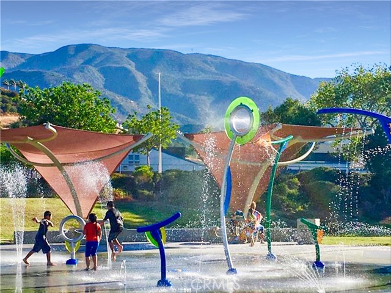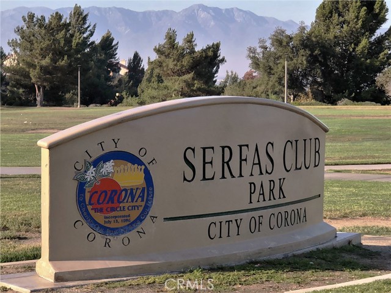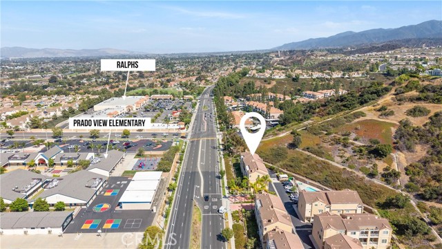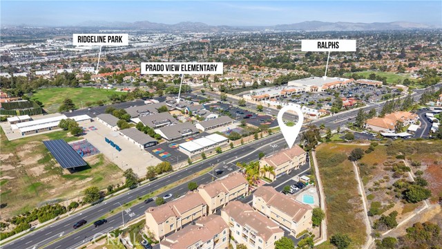Contact Kim Barron
Schedule A Showing
Request more information
- Home
- Property Search
- Search results
- 2802 Green River Road 101, Corona, CA 92882
- MLS#: IG25141473 ( Condominium )
- Street Address: 2802 Green River Road 101
- Viewed: 1
- Price: $574,900
- Price sqft: $411
- Waterfront: No
- Year Built: 2008
- Bldg sqft: 1400
- Bedrooms: 2
- Total Baths: 3
- Full Baths: 2
- 1/2 Baths: 1
- Garage / Parking Spaces: 2
- Days On Market: 52
- Additional Information
- County: RIVERSIDE
- City: Corona
- Zipcode: 92882
- Subdivision: Other (othr)
- Building: Other (othr)
- District: Corona Norco Unified
- Elementary School: PRAVIE
- Middle School: CESCHA
- High School: CORONA
- Provided by: Keller Williams Realty
- Contact: Kelly Kelly

- DMCA Notice
-
DescriptionOversized 2 car attached garage | end unit | panoramic mountain views | welcome to this stunning 3 story end unit condo in the prestigious sierra del oro community along green river roadoffering the closest commute to orange county! This beautifully upgraded home combines space, style, and scenic views, perfect for comfortable and convenient living. The ground floor features an oversized and insulated 2 car garage with durable epoxy flooring. Upstairs, enjoy a spacious living room with a fireplace and large windows framing breathtaking mountain views. Step onto the serene patioideal for relaxing evenings overlooking the hills. The home is filled with natural light, dual pane windows, recessed lighting, and ceiling fans throughout. The elegant dining room flows into the chefs kitchen, featuring granite countertops, upgraded cabinetry, breakfast bar seating, a gas range, dishwasher, and a newer stainless steel refrigerator. You'll love the open sightlines to the lush green hillside and the community pool and spa area. Upstairs, the expansive primary bedroom features its own private balcony with slider doors opening to sweeping views of snowcapped mountains. The ensuite bathroom includes granite countertops, dual sinks, walk in shower, privacy door, and a generous walk in closet. Bedroom two is bright and spacious, perfect as a guest room or home office, with its own mountain views. A third full bathroom with a tub/shower combo is conveniently located in the hallway. A separate laundry room includes a washer and dryer. The main floor also offers an oversized powder room with a pedestal sink. Just steps from your front door, enjoy the community pool, spa, and shaded lounge areaperfect for entertaining or relaxing. Energy efficiency features include recessed lighting, dual pane windows, ceiling fans throughout, tesla ev charger and cable. Commuting: enjoy the short commute off green river exit 1st exit off oc with easy access to 91 expressway, 241 expressway, 71/55/57/15. Nearby: shopping, dining, parks, golf course, and hiking trails. With its ideal location and spectacular views, this home is a must see!
Property Location and Similar Properties
All
Similar
Features
Appliances
- Dishwasher
- Free-Standing Range
- Gas Oven
- Gas Range
- Gas Cooktop
- Gas Water Heater
- Microwave
- Range Hood
- Refrigerator
- Water Heater
Assessments
- Unknown
Association Amenities
- Pool
- Spa/Hot Tub
- Trash
- Pets Permitted
Association Fee
- 577.00
Association Fee Frequency
- Monthly
Commoninterest
- Condominium
Common Walls
- 1 Common Wall
- End Unit
- No One Above
- No One Below
Construction Materials
- Concrete
- Drywall Walls
Cooling
- Central Air
- Electric
Country
- US
Days On Market
- 42
Door Features
- Sliding Doors
Eating Area
- Area
- Breakfast Counter / Bar
- Dining Room
Elementary School
- PRAVIE
Elementaryschool
- Prado View
Exclusions
- Ring Doorbell
Fireplace Features
- Living Room
- Gas
Flooring
- Carpet
- Tile
Garage Spaces
- 2.00
Heating
- Central
- Fireplace(s)
- Natural Gas
High School
- CORONA
Highschool
- Corona
Inclusions
- Kitchen Refrigerator
- Dishwasher
- Stove
- Microwave
- Washer
- Dryer
- Tesla Charger & Cable
Interior Features
- Balcony
- Ceiling Fan(s)
- Granite Counters
- High Ceilings
- Living Room Balcony
- Open Floorplan
- Pantry
- Recessed Lighting
Laundry Features
- Dryer Included
- Gas Dryer Hookup
- In Closet
- Inside
- Stackable
- Washer Hookup
- Washer Included
Levels
- Three Or More
Living Area Source
- Public Records
Lockboxtype
- Supra
Lockboxversion
- Supra
Lot Features
- Park Nearby
Middle School
- CESCHA
Middleorjuniorschool
- Cesar Chavez
Parcel Number
- 102381001
Parking Features
- Paved
- Garage
- Garage - Two Door
- Garage Door Opener
- See Remarks
Patio And Porch Features
- Covered
- See Remarks
Pool Features
- Association
- Community
- Fenced
- Heated
- In Ground
Postalcodeplus4
- 4602
Property Type
- Condominium
Property Condition
- Turnkey
- Updated/Remodeled
Road Frontage Type
- City Street
Road Surface Type
- Paved
School District
- Corona-Norco Unified
Security Features
- Carbon Monoxide Detector(s)
- Fire and Smoke Detection System
- Fire Sprinkler System
- Smoke Detector(s)
Sewer
- Public Sewer
Spa Features
- Association
- Community
- Heated
- In Ground
Subdivision Name Other
- The Villages at Green River
Unit Number
- 101
Utilities
- Electricity Connected
- Natural Gas Connected
- Sewer Connected
- Water Connected
View
- City Lights
- Hills
- Mountain(s)
- Neighborhood
- Panoramic
Virtual Tour Url
- https://listtosoldmedia.com/2802-Green-River-Rd-101/idx
Water Source
- Public
Window Features
- Blinds
- Double Pane Windows
- Drapes
Year Built
- 2008
Year Built Source
- Public Records
Based on information from California Regional Multiple Listing Service, Inc. as of Aug 08, 2025. This information is for your personal, non-commercial use and may not be used for any purpose other than to identify prospective properties you may be interested in purchasing. Buyers are responsible for verifying the accuracy of all information and should investigate the data themselves or retain appropriate professionals. Information from sources other than the Listing Agent may have been included in the MLS data. Unless otherwise specified in writing, Broker/Agent has not and will not verify any information obtained from other sources. The Broker/Agent providing the information contained herein may or may not have been the Listing and/or Selling Agent.
Display of MLS data is usually deemed reliable but is NOT guaranteed accurate.
Datafeed Last updated on August 8, 2025 @ 12:00 am
©2006-2025 brokerIDXsites.com - https://brokerIDXsites.com



