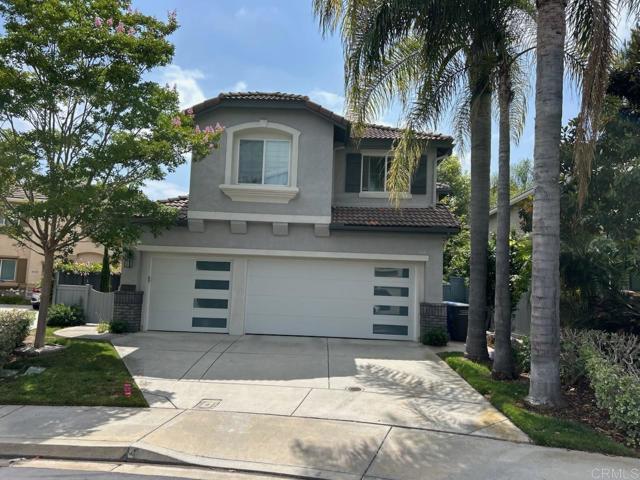Contact Kim Barron
Schedule A Showing
Request more information
- Home
- Property Search
- Search results
- 5414 Foxtail Loop, Carlsbad, CA 92010
- MLS#: NDP2506274 ( Single Family Residence )
- Street Address: 5414 Foxtail Loop
- Viewed: 3
- Price: $1,699,000
- Price sqft: $728
- Waterfront: No
- Year Built: 2003
- Bldg sqft: 2335
- Bedrooms: 4
- Total Baths: 3
- Full Baths: 3
- Garage / Parking Spaces: 3
- Days On Market: 4
- Additional Information
- County: SAN DIEGO
- City: Carlsbad
- Zipcode: 92010
- District: Carlsbad Unified
- Provided by: eXp Realty of Southern CA
- Contact: Chris Chris

- DMCA Notice
-
DescriptionExperience unmatched elegance with the ultimate indoor outdoor living in this fully remodeled, turn key masterpiece in the highly sought after, gated community of The Terraces of Sunny Creek. Perfectly situated on a quiet cul de sac, this home blends modern sophistication with timeless elegance, offering an open concept layout filled with natural light and designed for seamless indoor outdoor living. The show stopping feature is the expansive outdoor oasisa fully retractable roof creates effortless flow between indoors and out. The backyard features a built in fire pit with a custom herringbone tiled wall and a complete outdoor kitchen equipped with a premium Hestan BBQ, sink, refrigerator, and quartzite countertop with space for a pizza oven. Thoughtfully landscaped grounds create a true retreatan entertainers dream. For added outdoor enjoyment, an elevated patio with a second fire pit offers the perfect spot for relaxing and sipping wine on beautiful Carlsbad evenings. Inside, soaring 20 foot ceilings welcome you at the entry, highlighted by a custom chandelier that elegantly showcases the grand dining and living areas. The gourmet kitchen features an oversized quartzite island, top of the line Dacor appliances, dual wine refrigerators, custom cabinetry and wood paneling, and an undermount built in microwave. Rich hardwood floors throughout the first level complement sophisticated paneling and woodwork in the parlor, sitting, and formal dining rooms. An integrated Yamaha wireless sound system with thoughtfully placed speakers indoors and out allows you to enjoy music throughout the home and in the outdoor entertaining areas. Upstairs, brand new herringbone pattern flooring adds modern elegance. The luxurious primary suite offers an oversized bedroom with an attached living room/sitting area, built in electric blackout shades, a walk in closet with custom built ins, and a newly renovated spa like bath featuring a freestanding soaking tub set against a stunning floor to ceiling custom ombr tile wall, plus premium fixtures and finishes. Two additional upstairs bedrooms share a completely remodeled second bath, designed for modern comfort and style. A convenient second floor laundry room features ample folding space and a sink. The 3 car garage offers abundant parking and storage, plus a 240 volt EV charging station. Additional highlights include: Fully paid off solar system with 19 panels, reducing energy costs Whole house water filtration system Secure gated community on a private cul de sac Highly sought after school system Remodeled baths, designer finishes, and abundant natural light This exceptional home perfectly blends luxury, sustainability, and the best of Southern Californias indoor outdoor lifestyle a rare offering in Sunny Creek.
Property Location and Similar Properties
All
Similar
Features
Assessments
- Unknown
Association Amenities
- Controlled Access
- Maintenance Grounds
Association Fee
- 230.00
Association Fee Frequency
- Monthly
Common Walls
- No Common Walls
Cooling
- Central Air
Fireplace Features
- Family Room
Garage Spaces
- 3.00
Laundry Features
- Individual Room
Levels
- Two
Living Area Source
- Assessor
Lot Features
- Cul-De-Sac
- Landscaped
Parcel Number
- 2091101900
Pool Features
- None
Property Type
- Single Family Residence
School District
- Carlsbad Unified
Sewer
- Public Sewer
View
- Neighborhood
Year Built
- 2003
Year Built Source
- Assessor
Zoning
- Residential
Based on information from California Regional Multiple Listing Service, Inc. as of Jun 28, 2025. This information is for your personal, non-commercial use and may not be used for any purpose other than to identify prospective properties you may be interested in purchasing. Buyers are responsible for verifying the accuracy of all information and should investigate the data themselves or retain appropriate professionals. Information from sources other than the Listing Agent may have been included in the MLS data. Unless otherwise specified in writing, Broker/Agent has not and will not verify any information obtained from other sources. The Broker/Agent providing the information contained herein may or may not have been the Listing and/or Selling Agent.
Display of MLS data is usually deemed reliable but is NOT guaranteed accurate.
Datafeed Last updated on June 28, 2025 @ 12:00 am
©2006-2025 brokerIDXsites.com - https://brokerIDXsites.com


