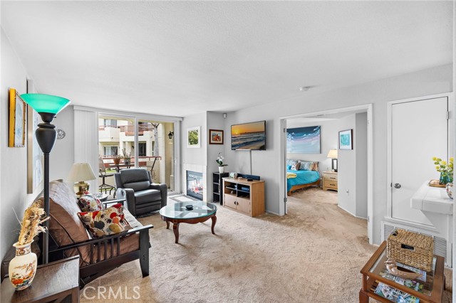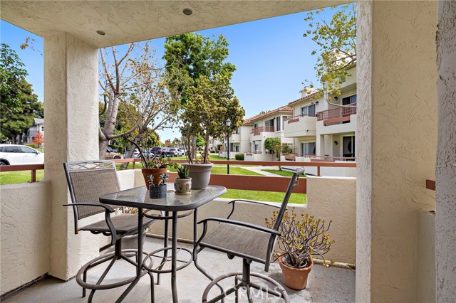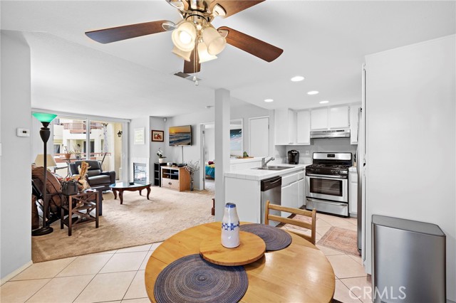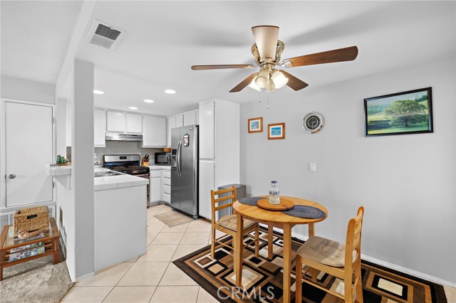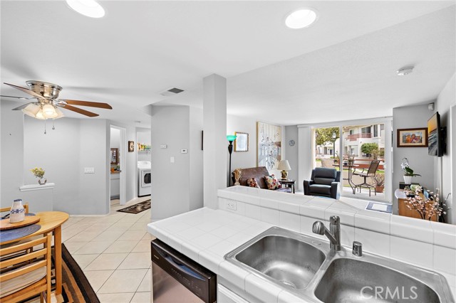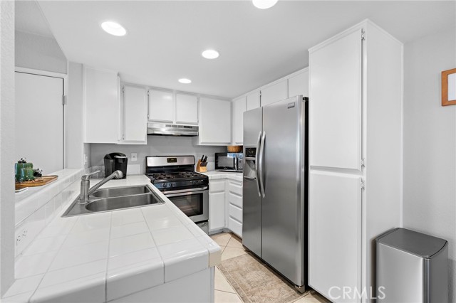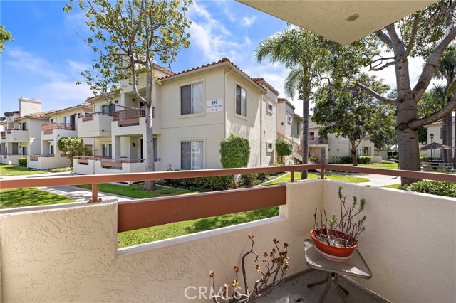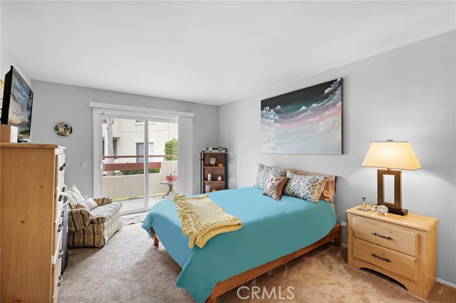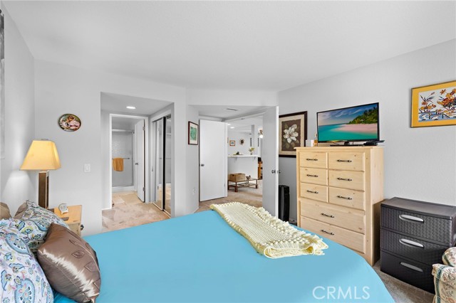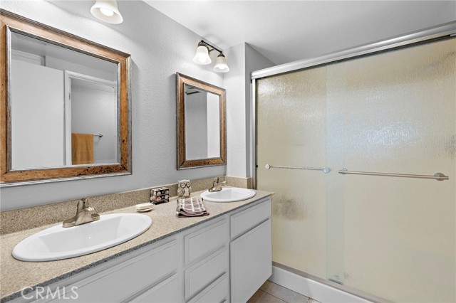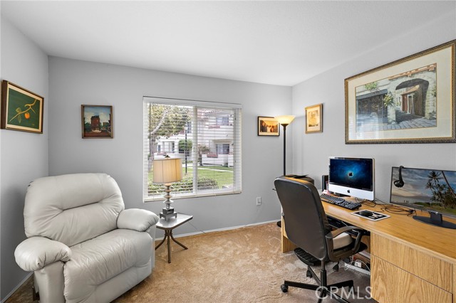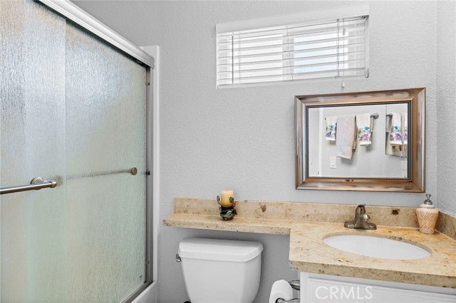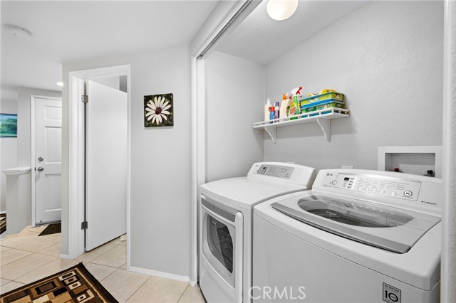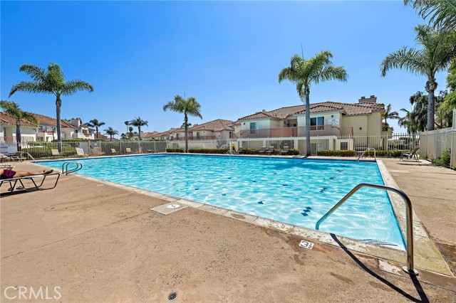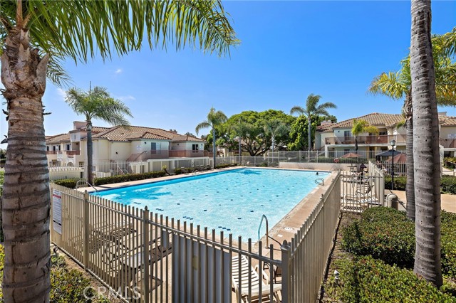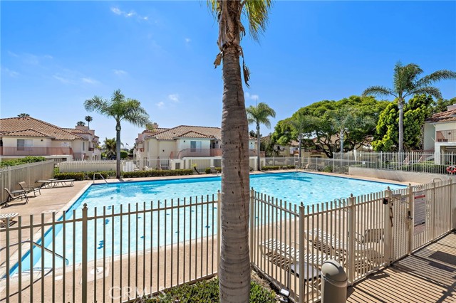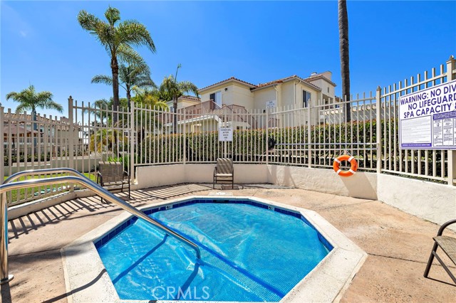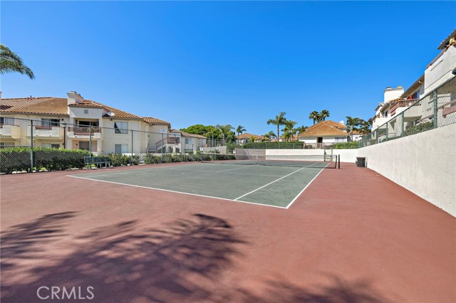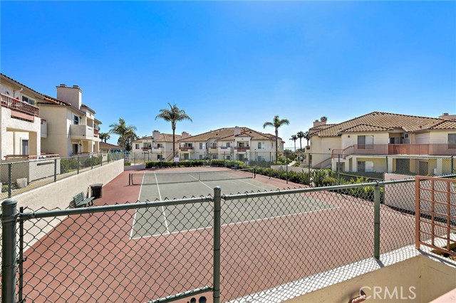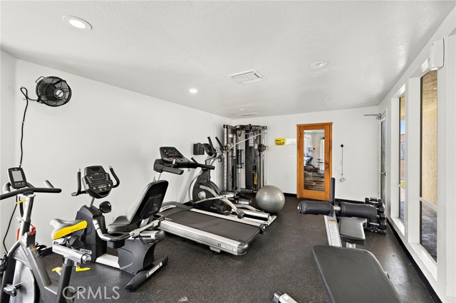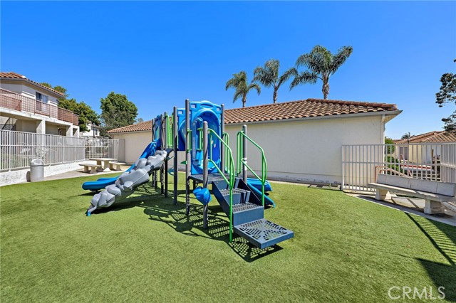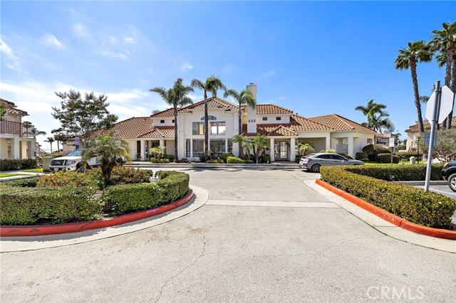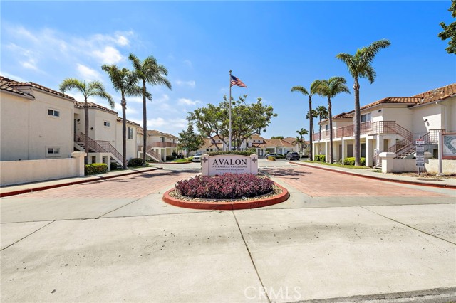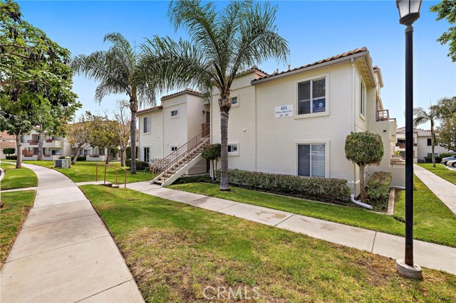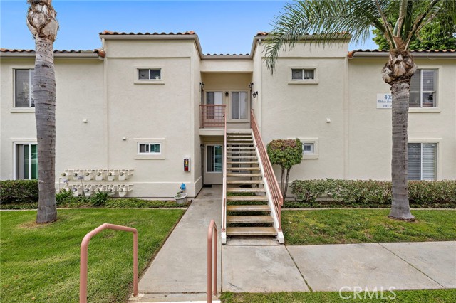Contact Kim Barron
Schedule A Showing
Request more information
- Home
- Property Search
- Search results
- 405 Ribbon Beach Way 243, Oceanside, CA 92058
- MLS#: LG25142452 ( Condominium )
- Street Address: 405 Ribbon Beach Way 243
- Viewed: 1
- Price: $539,900
- Price sqft: $573
- Waterfront: No
- Year Built: 1991
- Bldg sqft: 942
- Bedrooms: 2
- Total Baths: 2
- Full Baths: 2
- Garage / Parking Spaces: 2
- Days On Market: 16
- Additional Information
- County: SAN DIEGO
- City: Oceanside
- Zipcode: 92058
- Subdivision: Oceanside
- Building: Oceanside
- District: Oceanside Unified
- Provided by: Livel Real Estate
- Contact: Jill Jill

- DMCA Notice
-
DescriptionUpgraded Ground Floor Corner Unit with Park Like Views in Avalon at Eagles Crossing! Welcome to this beautifully upgraded 2 bedroom, 2 bathroom ground floor corner unit, perfectly situated in a light and bright prime location with serene greenbelt and park like views. This must see home offers a spacious and open floor plan, ideal for both relaxing and entertaining. The large primary bedroom features two mirrored wardrobe closets, a dual sink vanity, a walk in shower, and a private outdoor patioyour own peaceful retreat. The second bedroom is equally spacious, and both bathrooms have been tastefully remodeled with newer countertops, toilets, and shower doors. The guest bathroom includes a tub/shower combo. The inviting living area flows seamlessly into the dining space and kitchen, and opens to a private patioperfect for morning coffee or evening gatherings. Enjoy central A/C, ceiling fan in the dining area, and a fully equipped kitchen with stainless steel appliances. Stylish flooring includes plush carpet in the living room and bedrooms, and custom tile throughout the kitchen, bathrooms, and hallways. Additional upgrades include newer vinyl windows and sliding patio doors, and a gas ready fireplace for cozy nights in. A full size washer and dryer are conveniently located in unit. This home also includes a one car garage with an insulated vinyl door, automatic opener with keyless entry, finished drywall, and built in overhead storage, plus an additional assigned parking space. Avalon at Eagles Crossing offers resort style amenities: clubhouse, olympic pool & spa, fitness center, tennis courts, and a tot lot. The pet friendly community is just 1.5 miles from the beach and close to shopping, dining, and more. HOA covers water, sewer, trash, and all common area maintenance. Dont miss this rare opportunity schedule your showing today!
Property Location and Similar Properties
All
Similar
Features
Appliances
- Dishwasher
- Gas Oven
- Gas Range
- Refrigerator
- Vented Exhaust Fan
Assessments
- Unknown
Association Amenities
- Pool
- Spa/Hot Tub
- Playground
- Tennis Court(s)
- Gym/Ex Room
- Clubhouse
- Utilities
Association Fee
- 485.00
Association Fee Frequency
- Monthly
Commoninterest
- Condominium
Common Walls
- 2+ Common Walls
- End Unit
Cooling
- Central Air
Country
- US
Days On Market
- 14
Eating Area
- In Kitchen
Entry Location
- 1/ front door
Fireplace Features
- Living Room
Garage Spaces
- 1.00
Heating
- Central
Interior Features
- Ceiling Fan(s)
- Recessed Lighting
Laundry Features
- In Closet
Levels
- One
Living Area Source
- Assessor
Lockboxtype
- Combo
Lot Features
- Level with Street
Parcel Number
- 1451801657
Parking Features
- Assigned
- Garage
- Parking Space
Patio And Porch Features
- Covered
- Deck
- Patio
Pool Features
- Association
- Community
- In Ground
- Lap
Postalcodeplus4
- 7203
Property Type
- Condominium
School District
- Oceanside Unified
Sewer
- Public Sewer
Spa Features
- Association
- Community
Subdivision Name Other
- Oceanside
Uncovered Spaces
- 1.00
Unit Number
- 243
View
- Park/Greenbelt
Water Source
- Public
Window Features
- Double Pane Windows
Year Built
- 1991
Year Built Source
- Assessor
Zoning
- R1
Based on information from California Regional Multiple Listing Service, Inc. as of Jul 10, 2025. This information is for your personal, non-commercial use and may not be used for any purpose other than to identify prospective properties you may be interested in purchasing. Buyers are responsible for verifying the accuracy of all information and should investigate the data themselves or retain appropriate professionals. Information from sources other than the Listing Agent may have been included in the MLS data. Unless otherwise specified in writing, Broker/Agent has not and will not verify any information obtained from other sources. The Broker/Agent providing the information contained herein may or may not have been the Listing and/or Selling Agent.
Display of MLS data is usually deemed reliable but is NOT guaranteed accurate.
Datafeed Last updated on July 10, 2025 @ 12:00 am
©2006-2025 brokerIDXsites.com - https://brokerIDXsites.com


