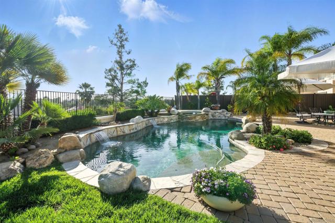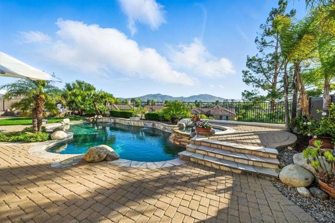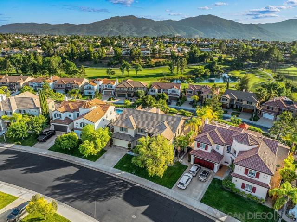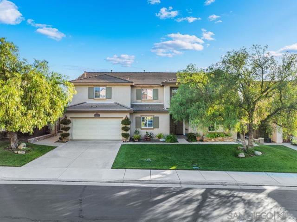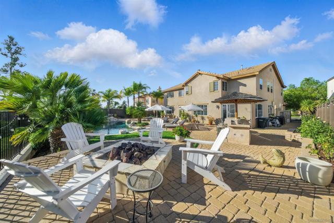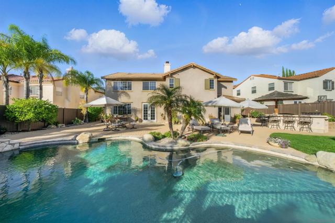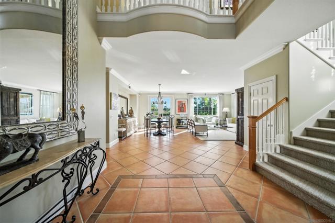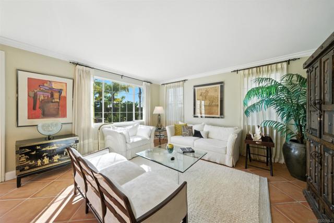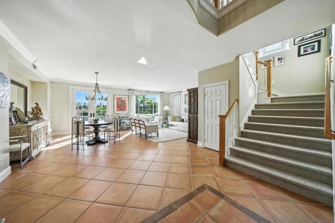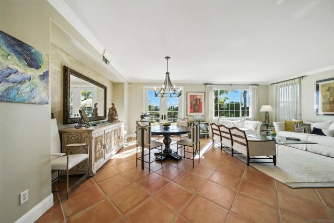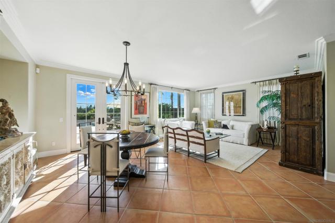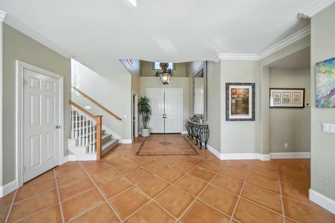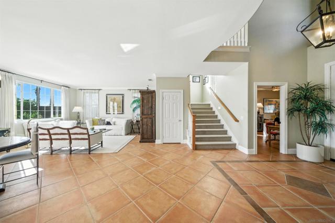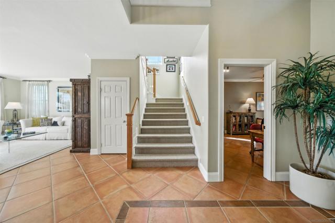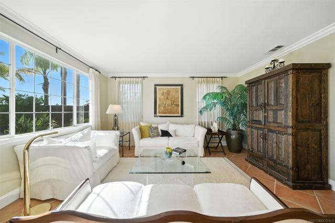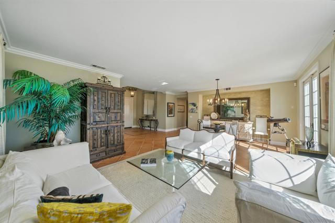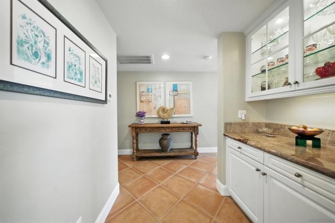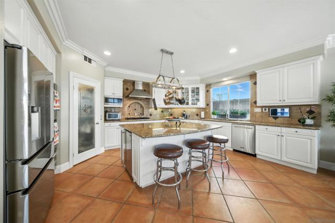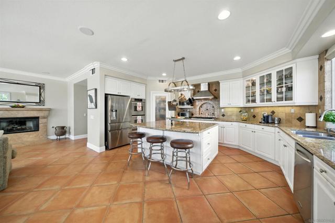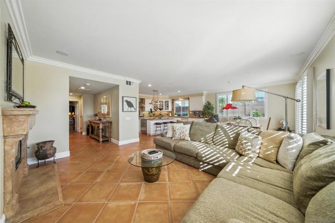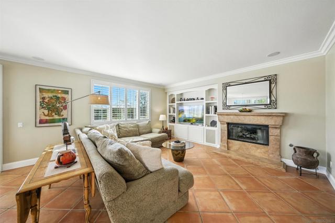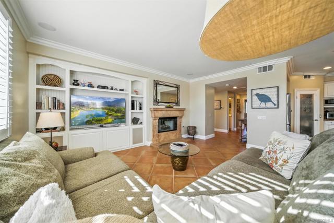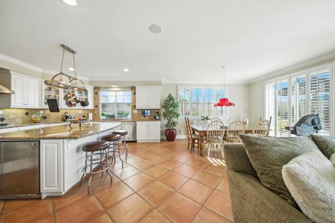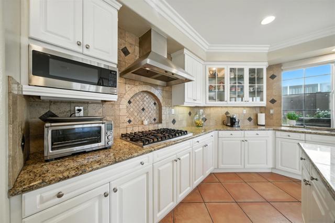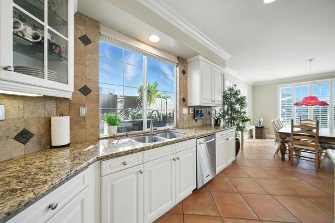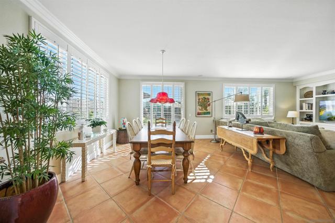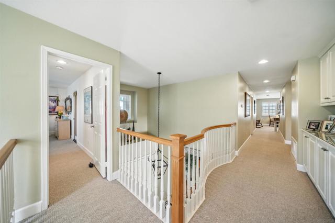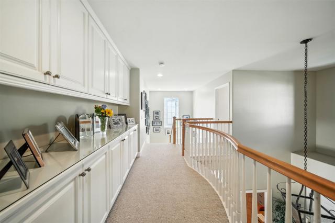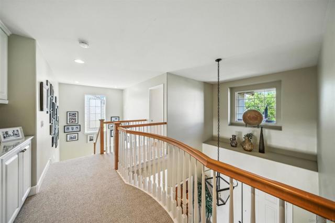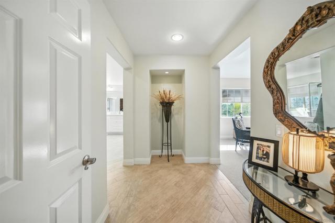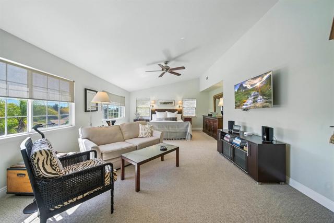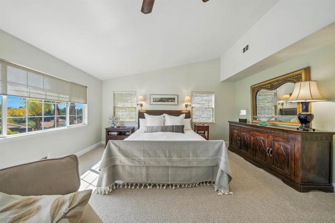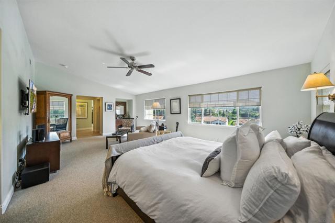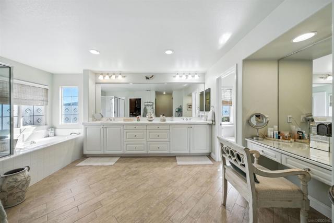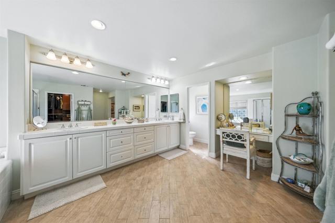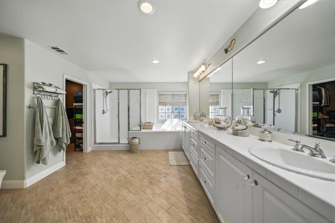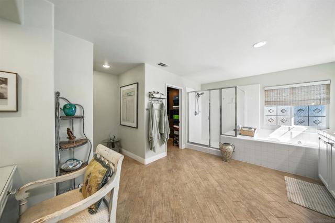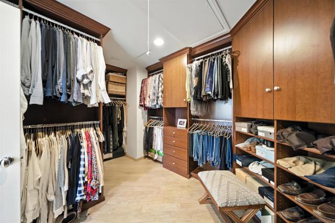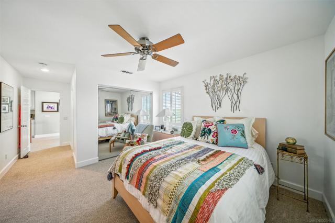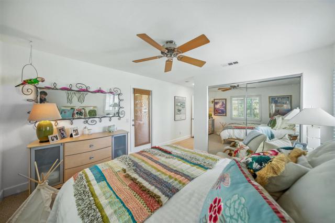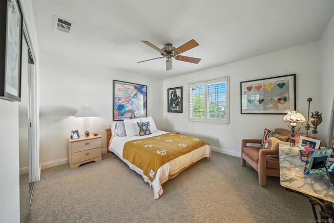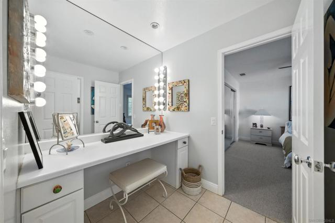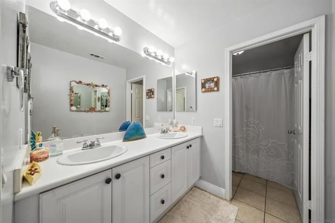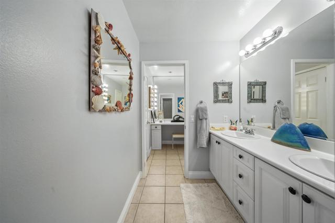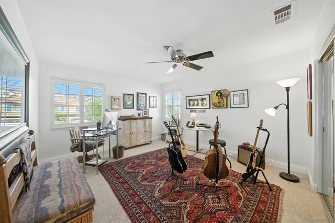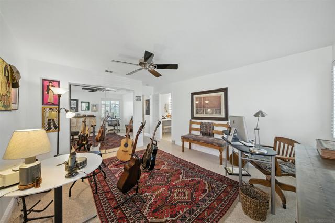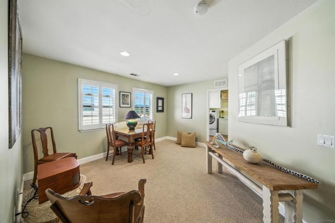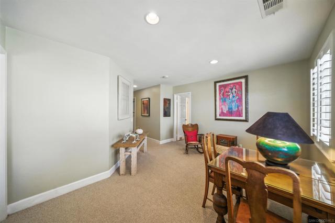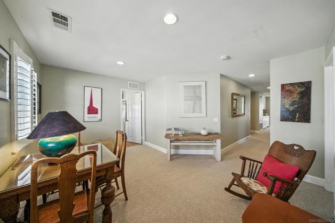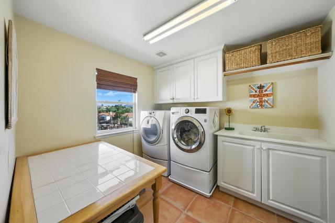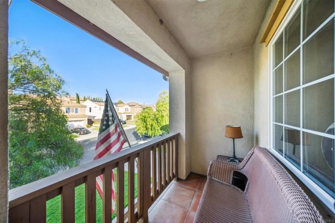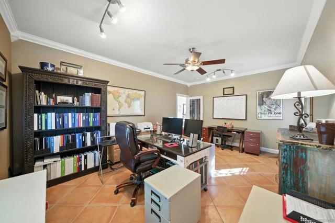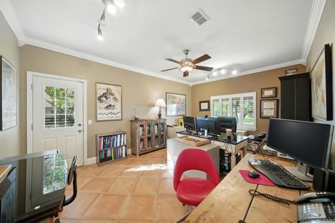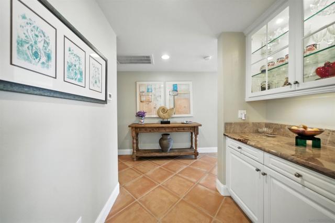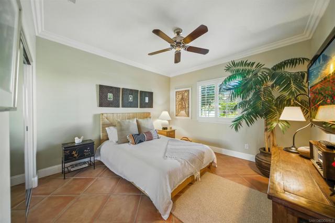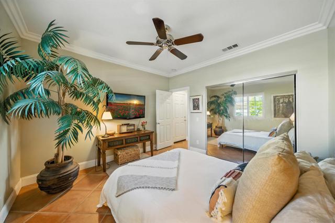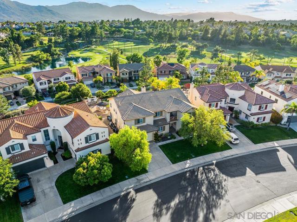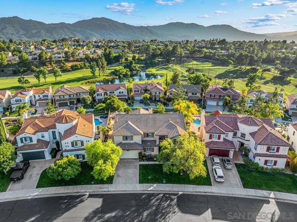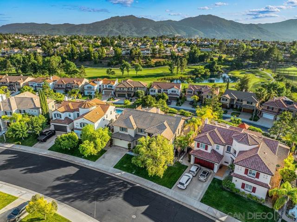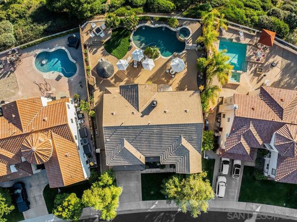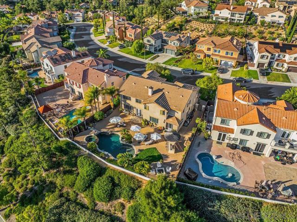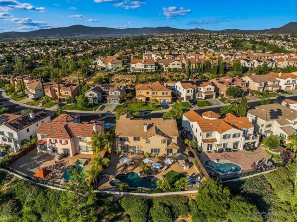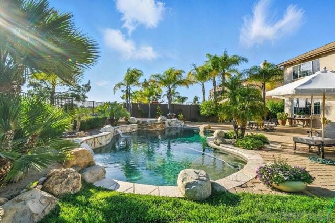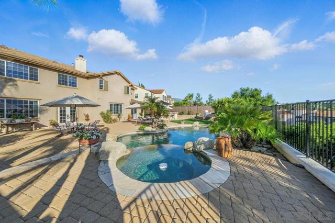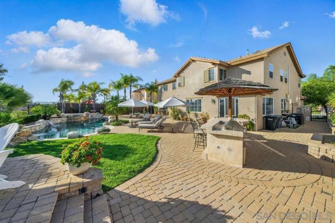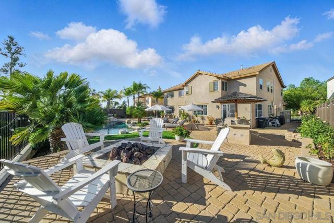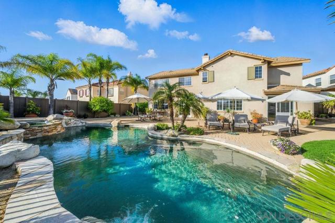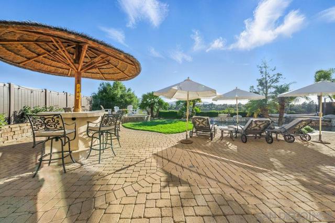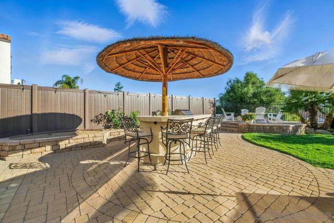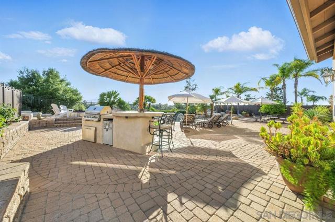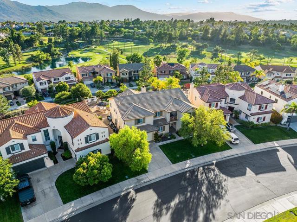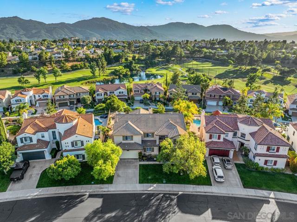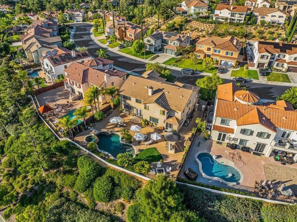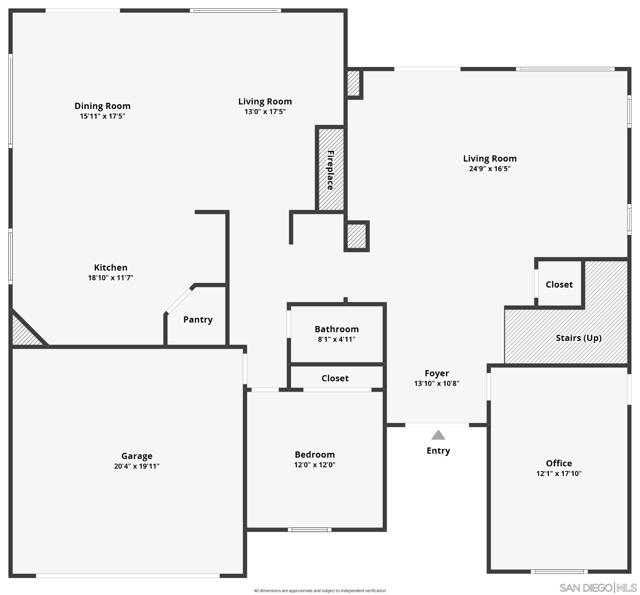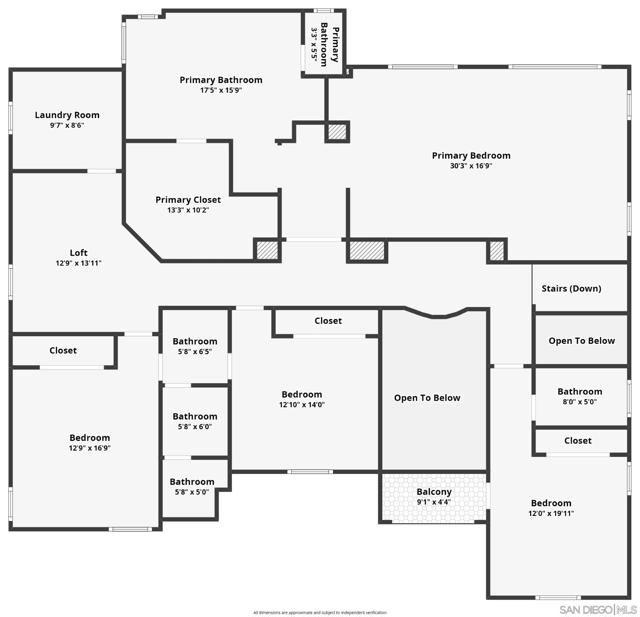Contact Kim Barron
Schedule A Showing
Request more information
- Home
- Property Search
- Search results
- 45211 Willowick St., Temecula, CA 92592
- MLS#: 250031505SD ( Single Family Residence )
- Street Address: 45211 Willowick St.
- Viewed: 7
- Price: $1,495,000
- Price sqft: $381
- Waterfront: No
- Year Built: 2004
- Bldg sqft: 3921
- Bedrooms: 5
- Total Baths: 4
- Full Baths: 4
- Garage / Parking Spaces: 4
- Days On Market: 55
- Additional Information
- County: RIVERSIDE
- City: Temecula
- Zipcode: 92592
- Subdivision: Temecula
- Provided by: BirdRock Realty
- Contact: Glenn Glenn

- DMCA Notice
-
DescriptionEntertainer's dream, Resort like Living, Gorgeous Executive Home, French Doors open to Beautiful Backyard, Panoramic Mountain Views and Amazing beach entry Pool and Spa, Large Paver Patio, African Palapa over bar and built in BBQ. Gourmet Kitchen with Granite counter tops, Stainless Steel appliances, and walk in pantry. Gate code #7991 Family room with fireplace and built in entertainment center. Huge Master suite with walk in custom California Closets built ins and pull down stair to attic. 3 More Bedrooms upstairs with Loft Area and upstairs laundry room. Downstairs Guest Bedroom and bath. Extra office with its own private entrance (215 Extra sq. ft.) also accessible from foyer not included in Square Footage, as a tandem space in 3 car garage (Now 2 Car Garage) was converted to home office. Golf Course Community. Home as all bells and whistles too much to list.
Property Location and Similar Properties
All
Similar
Features
Appliances
- Dishwasher
- Disposal
- Microwave
- Refrigerator
- Trash Compactor
- Gas Cooktop
- Ice Maker
- Recirculated Exhaust Fan
- Barbecue
- Gas Range
- Built-In
- Counter Top
- Gas Cooking
Association Amenities
- Security
- Clubhouse Paid
Association Fee
- 165.00
Association Fee Frequency
- Monthly
Commoninterest
- Planned Development
Construction Materials
- Stucco
Cooling
- Central Air
Country
- US
Days On Market
- 40
Eating Area
- Dining Room
- Family Kitchen
- Separated
Fencing
- Wood
Garage Spaces
- 2.00
Heating
- Natural Gas
- Forced Air
Laundry Features
- Electric Dryer Hookup
- Gas Dryer Hookup
- Washer Hookup
- Individual Room
Levels
- Two
Living Area Source
- Public Records
Parcel Number
- 962310055
Parking Features
- Driveway
Patio And Porch Features
- Stone
Pool Features
- Heated
- In Ground
- Pebble
- Gas Heat
Property Type
- Single Family Residence
Spa Features
- In Ground
- Heated
- Permits
Subdivision Name Other
- Temecula
Uncovered Spaces
- 2.00
View
- Mountain(s)
Virtual Tour Url
- https://www.propertypanorama.com/instaview/snd/250031505
Year Built
- 2004
Zoning
- R-1
Based on information from California Regional Multiple Listing Service, Inc. as of Aug 17, 2025. This information is for your personal, non-commercial use and may not be used for any purpose other than to identify prospective properties you may be interested in purchasing. Buyers are responsible for verifying the accuracy of all information and should investigate the data themselves or retain appropriate professionals. Information from sources other than the Listing Agent may have been included in the MLS data. Unless otherwise specified in writing, Broker/Agent has not and will not verify any information obtained from other sources. The Broker/Agent providing the information contained herein may or may not have been the Listing and/or Selling Agent.
Display of MLS data is usually deemed reliable but is NOT guaranteed accurate.
Datafeed Last updated on August 17, 2025 @ 12:00 am
©2006-2025 brokerIDXsites.com - https://brokerIDXsites.com


