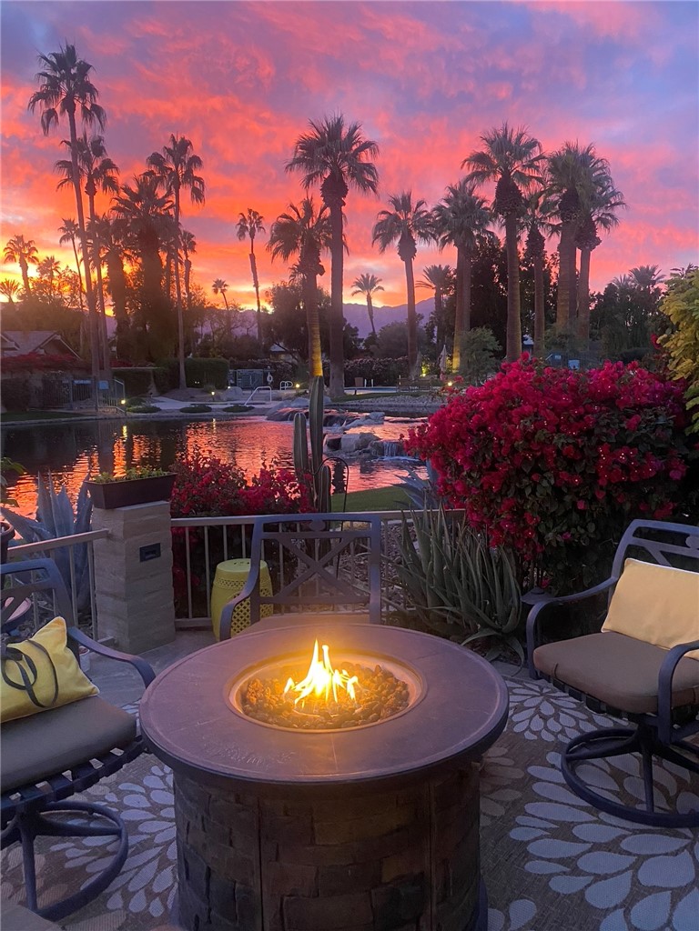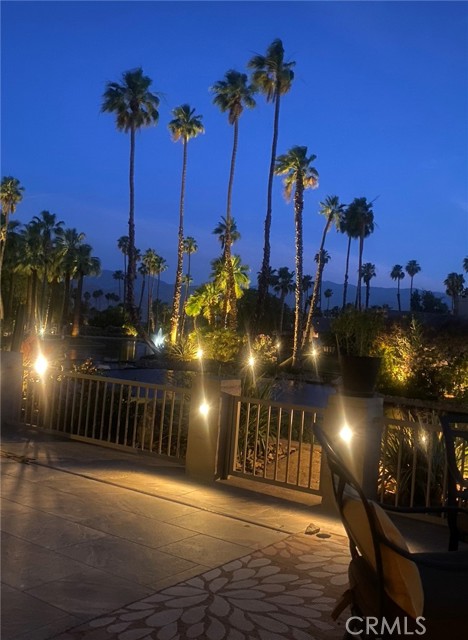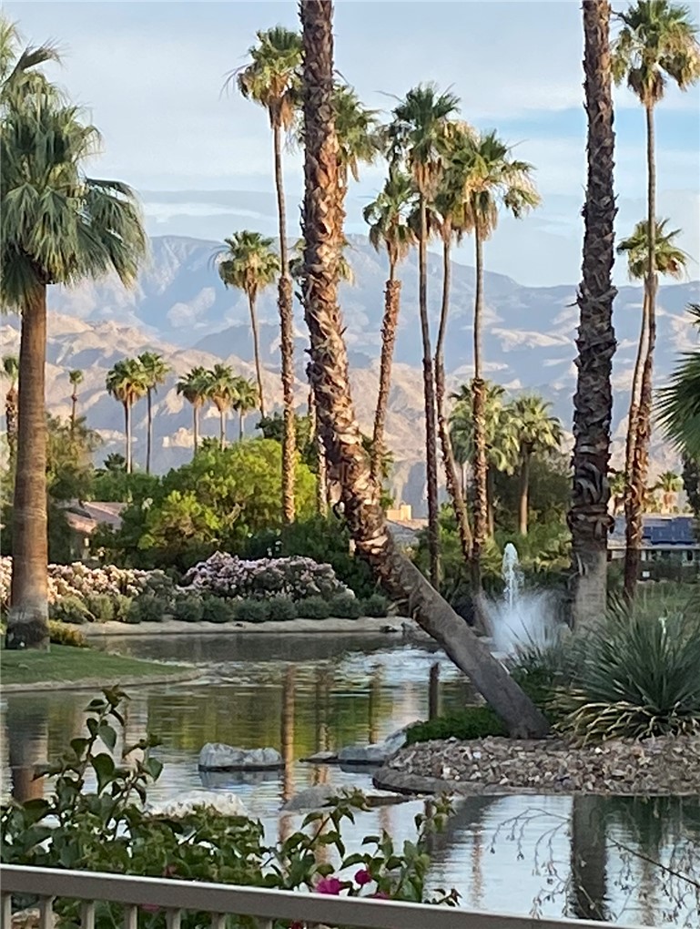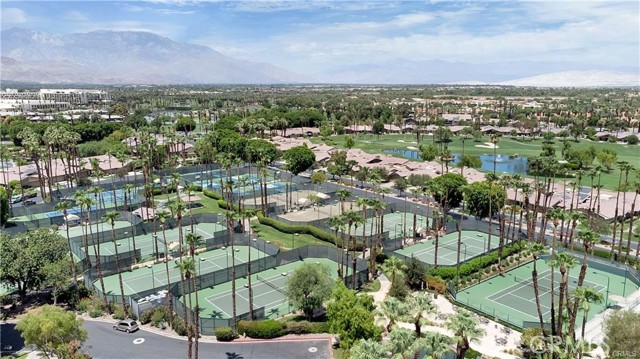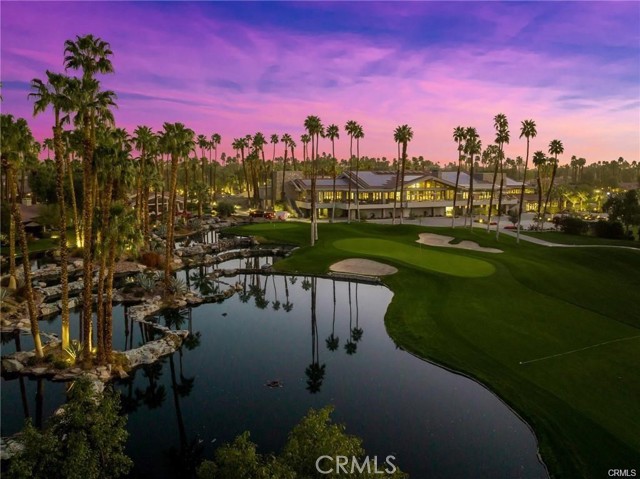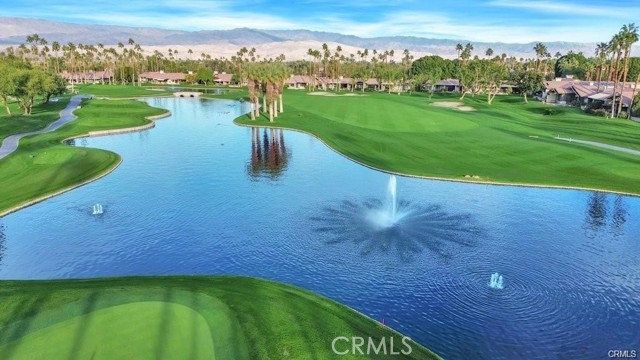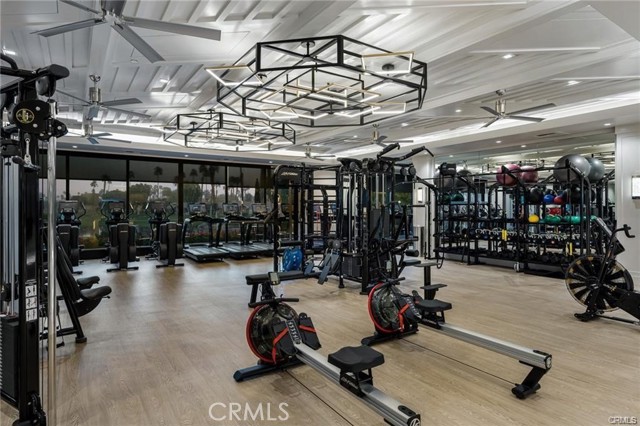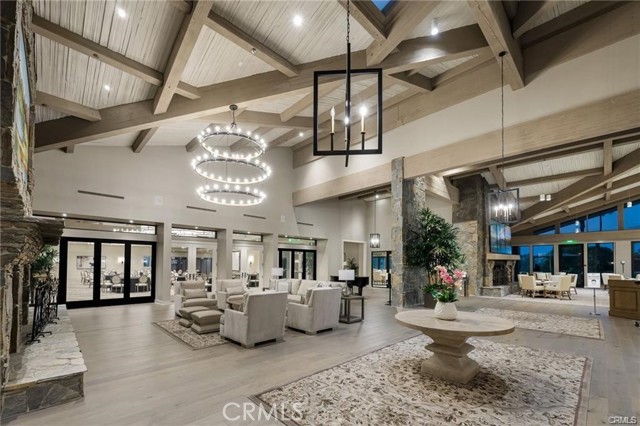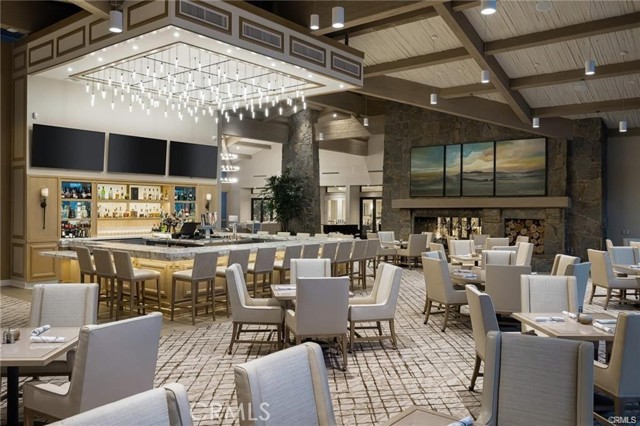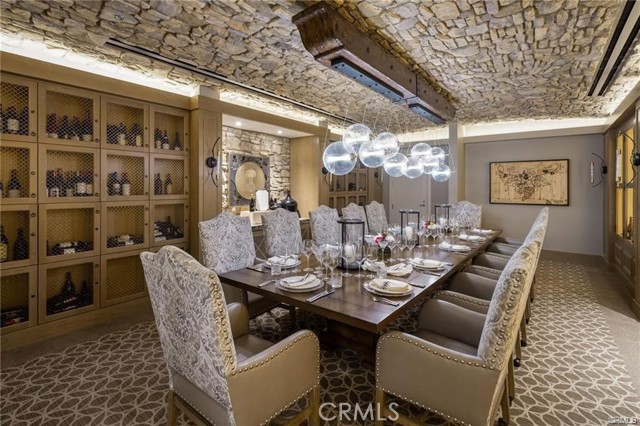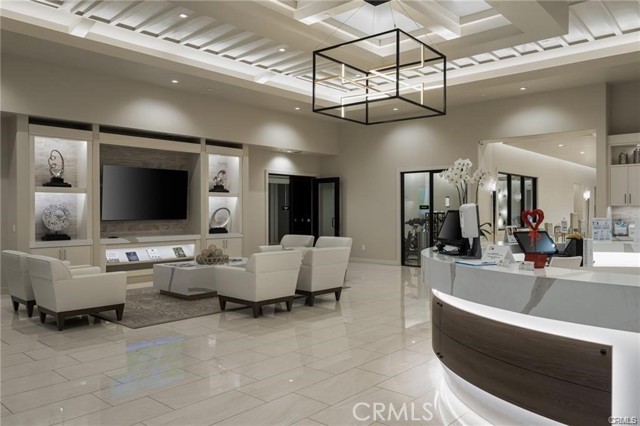Contact Kim Barron
Schedule A Showing
Request more information
- Home
- Property Search
- Search results
- 75 Laredo Lane, Palm Desert, CA 92211
- MLS#: NP25140447 ( Condominium )
- Street Address: 75 Laredo Lane
- Viewed: 2
- Price: $550,000
- Price sqft: $319
- Waterfront: No
- Year Built: 1983
- Bldg sqft: 1725
- Bedrooms: 1
- Total Baths: 2
- Full Baths: 1
- Days On Market: 14
- Additional Information
- County: RIVERSIDE
- City: Palm Desert
- Zipcode: 92211
- Subdivision: The Lakes Country Club (32429)
- Building: The Lakes Country Club (32429)
- District: Desert Sands Unified

- DMCA Notice
-
DescriptionWelcome to The Lakes Country Club! This South facing, waterfront, expanded Durango floorplan on one of the most popular streets in the community offers approximately 1,725 sq ft of living space. This home offers 1 primary suite, a den, currently utilized as a 2nd bedroom and a large office/ flex space with a beautiful large skylight. The extended patio with newer tile flooring provides an attractive outdoor living space to savor morning coffee or evening sunsets while enjoying the scenic water and panoramic mountain views. The expanded kitchen is nicely appointed with custom cabinets, granite countertops, a newer Wolf gas cooktop, built in oven, warming drawer and microwave and a center island with seating for small gatherings. The list of upgrades doesnt stop there: 14 owned solar panels 2.0 Net Metering, a welcoming paver driveway, plus the A/C and hot water tank were replaced in 2023. Wow, thats a lot of value! This home is the perfect canvas, ready for your personal touch and style. Dont miss your chance to own a gem in one of Palm Deserts most desirable communities. The Lakes Country Club offers a robust schedule of social and fitness activities at the exquisite Clubhouse and Health and Wellness Center. Enjoy Tennis, Pickleball or Pop Tennis, Bocce or the 44 community pools and spas. For golfers, the Club offers membership options for the 27 hole championship golf course. Professional photos coming soon!
Property Location and Similar Properties
All
Similar
Features
Appliances
- Dishwasher
- Gas Cooktop
- Microwave
- Refrigerator
- Warming Drawer
Assessments
- None
Association Amenities
- Pickleball
- Pool
- Spa/Hot Tub
- Sauna
- Barbecue
- Outdoor Cooking Area
- Picnic Area
- Playground
- Dog Park
- Golf Course
- Tennis Court(s)
- Paddle Tennis
- Bocce Ball Court
- Gym/Ex Room
- Clubhouse
- Card Room
- Banquet Facilities
- Meeting Room
- Maintenance Grounds
- Pet Rules
- Pets Permitted
- Management
- Guard
- Security
- Controlled Access
- Maintenance Front Yard
Association Fee
- 1887.00
Association Fee Frequency
- Monthly
Builder Model
- Durango
Commoninterest
- Condominium
Common Walls
- 2+ Common Walls
Cooling
- Central Air
Country
- US
Eating Area
- Area
Entry Location
- Front
Exclusions
- Property offered unfurnished.
Fireplace Features
- Living Room
Flooring
- Carpet
- Tile
Garage Spaces
- 2.00
Heating
- Central
- Natural Gas
Interior Features
- Granite Counters
- Unfurnished
Laundry Features
- In Closet
Levels
- One
Living Area Source
- Assessor
Lockboxtype
- None
- Call Listing Office
Lot Features
- Close to Clubhouse
Parcel Number
- 632301030
Patio And Porch Features
- Patio
- Patio Open
Pool Features
- Association
- Community
- In Ground
Postalcodeplus4
- 3207
Property Type
- Condominium
Property Condition
- Updated/Remodeled
School District
- Desert Sands Unified
Security Features
- Gated with Attendant
- Gated Community
Sewer
- Public Sewer
Spa Features
- Association
- Community
- In Ground
Subdivision Name Other
- The Lakes Country Club (32429)
View
- Mountain(s)
- Water
Waterfront Features
- Lake
Water Source
- Public
Year Built
- 1983
Year Built Source
- Assessor
Zoning
- PR5
Based on information from California Regional Multiple Listing Service, Inc. as of Jul 05, 2025. This information is for your personal, non-commercial use and may not be used for any purpose other than to identify prospective properties you may be interested in purchasing. Buyers are responsible for verifying the accuracy of all information and should investigate the data themselves or retain appropriate professionals. Information from sources other than the Listing Agent may have been included in the MLS data. Unless otherwise specified in writing, Broker/Agent has not and will not verify any information obtained from other sources. The Broker/Agent providing the information contained herein may or may not have been the Listing and/or Selling Agent.
Display of MLS data is usually deemed reliable but is NOT guaranteed accurate.
Datafeed Last updated on July 5, 2025 @ 12:00 am
©2006-2025 brokerIDXsites.com - https://brokerIDXsites.com


