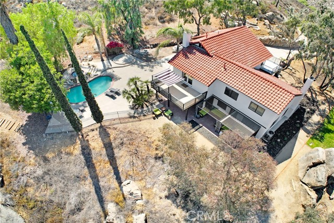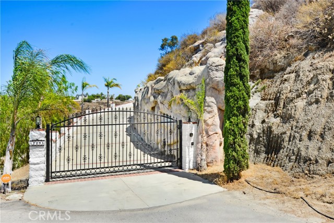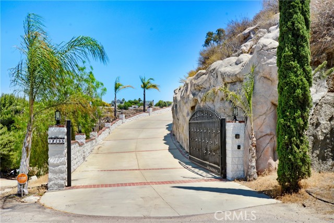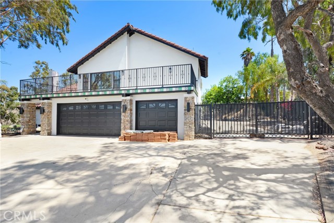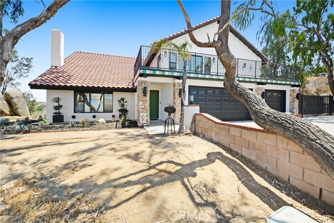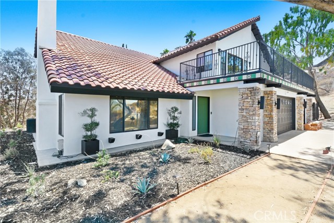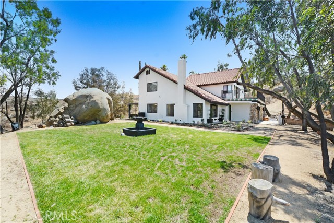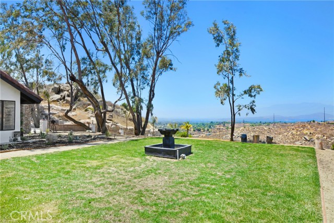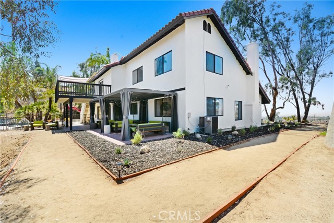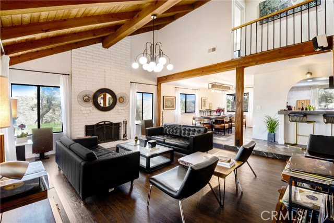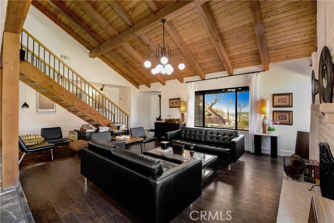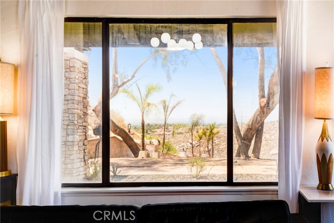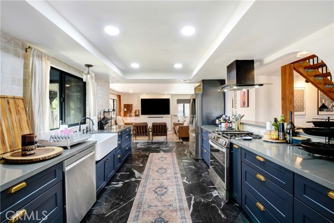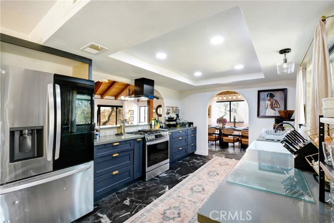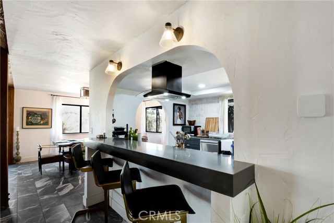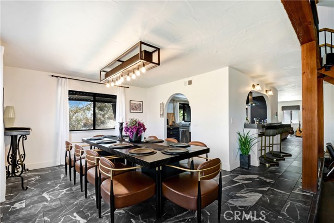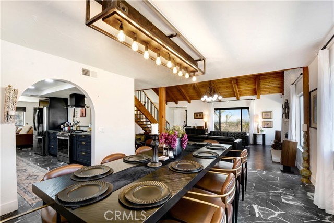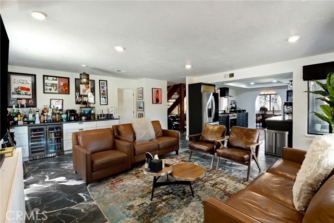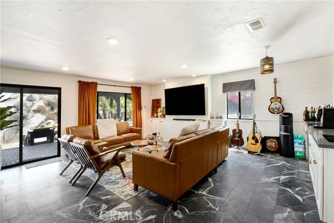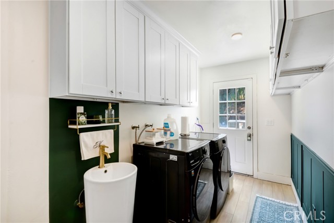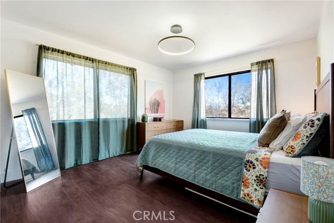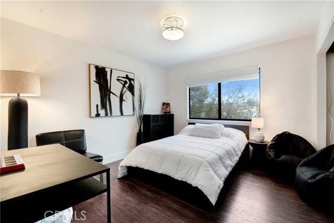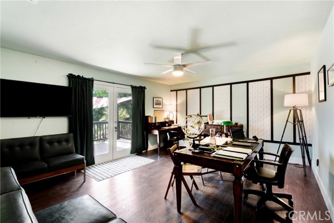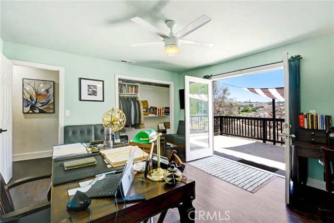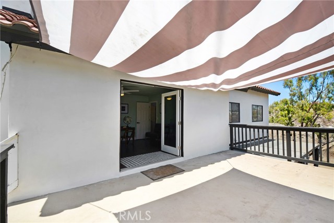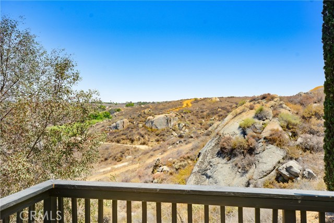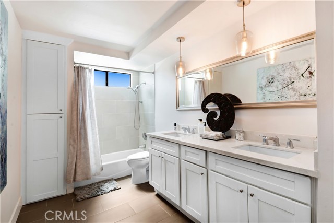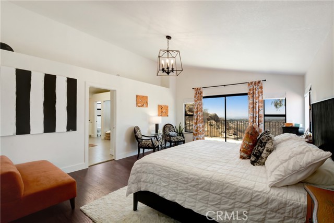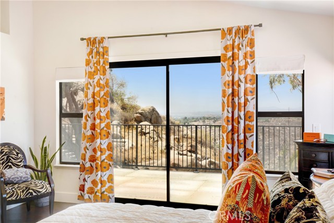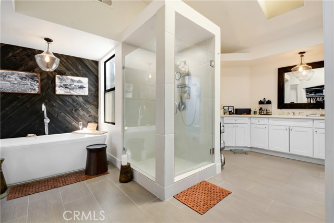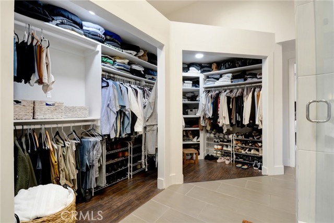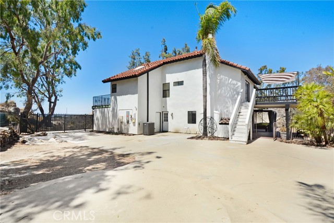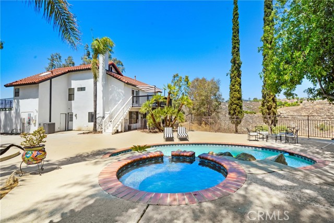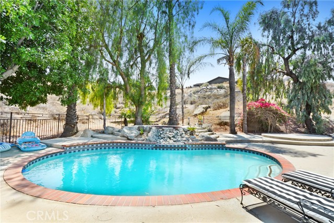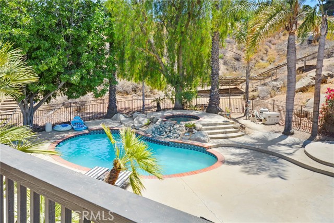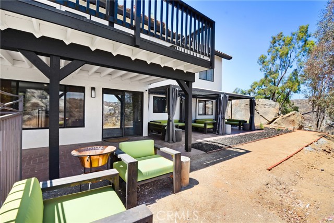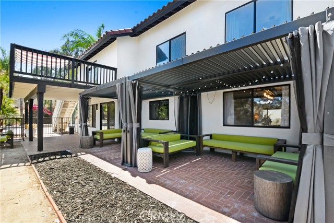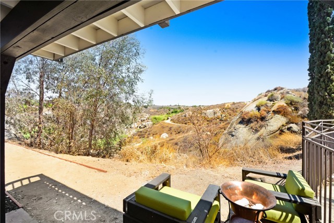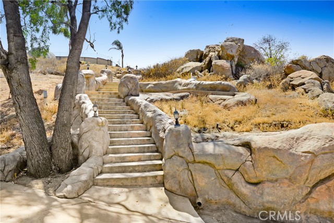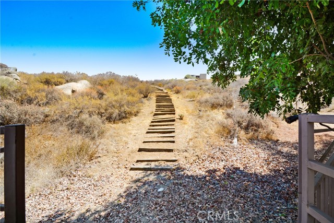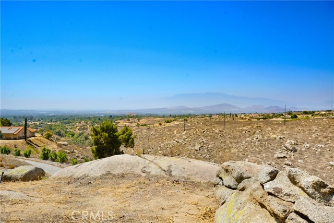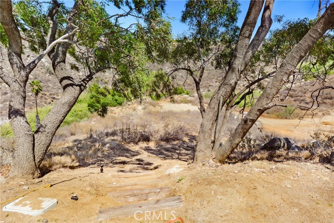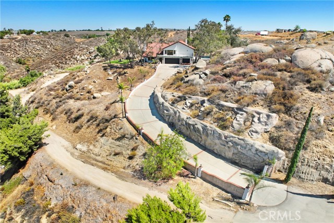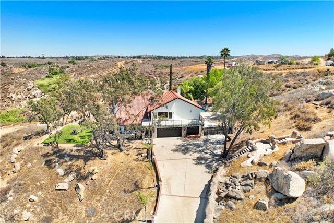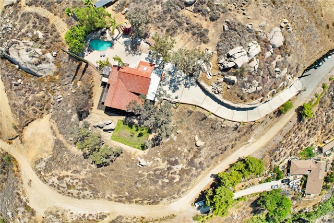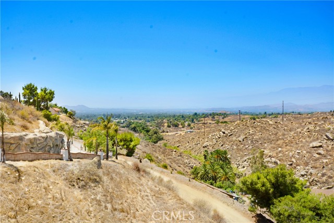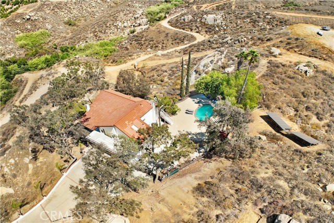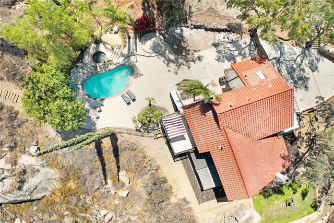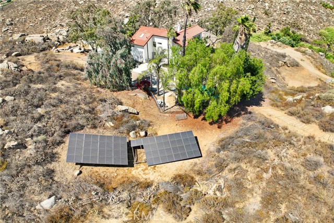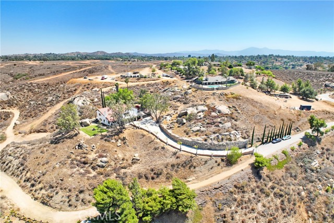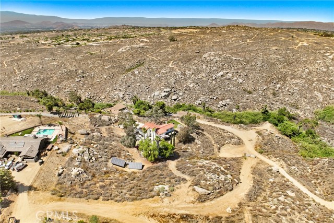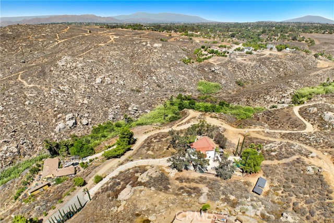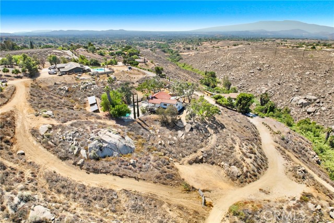Contact Kim Barron
Schedule A Showing
Request more information
- Home
- Property Search
- Search results
- 17295 Ridge Canyon Drive, Riverside, CA 92506
- MLS#: CV25139466 ( Single Family Residence )
- Street Address: 17295 Ridge Canyon Drive
- Viewed: 7
- Price: $1,249,990
- Price sqft: $415
- Waterfront: No
- Year Built: 1987
- Bldg sqft: 3015
- Bedrooms: 4
- Total Baths: 3
- Full Baths: 2
- 1/2 Baths: 1
- Garage / Parking Spaces: 3
- Days On Market: 193
- Acreage: 2.00 acres
- Additional Information
- County: RIVERSIDE
- City: Riverside
- Zipcode: 92506
- District: Riverside Unified
- Elementary School: WOODCR
- Middle School: MILLER
- High School: MALUKI
- Provided by: THE IVRI GROUP, INC.
- Contact: Rene Rene

- DMCA Notice
-
DescriptionStunning Spanish Modern Hillside Retreat in Woodcrest! Experience rural luxury living in this unique two story home perched on 2 acres with over $125,000 in premium upgrades and unmatched 360 panoramic views of Riverside. A curved rock retaining wall and lighted driveway welcome you to a beautifully landscaped entrance. Enjoy breathtaking sunsets from the 40 ft balcony. Step inside to soaring vaulted natural wood ceilings, custom grey tile flooring, and modern finishes that create a warm and spacious ambiance throughout. The entry level features a formal living and dining area, along with a fully remodeled chefs kitchen featuring a sleek new bar tableideal for hosting and entertaining. Just off the kitchen, the inviting family room offers a cozy second bar and coffee nook. Upstairs, retreat to three generously sized bedrooms, including a luxurious master suite and a flexible guest room/office overlooking the pool, spa, and hills.Outdoor living shines with a covered patio, retractable sunshades, and serene natural surroundings that offer privacy and relaxation at every turn. A true hidden gem this property combines modern comfort, timeless design, and breathtaking scenery.
Property Location and Similar Properties
All
Similar
Features
Accessibility Features
- No Interior Steps
Appliances
- Gas Oven
- Microwave
- Water Heater
Architectural Style
- Modern
- Spanish
Assessments
- None
Association Fee
- 0.00
Commoninterest
- None
Common Walls
- No Common Walls
Cooling
- Central Air
- Dual
Country
- US
Days On Market
- 116
Direction Faces
- Northeast
Door Features
- Sliding Doors
Eating Area
- Breakfast Counter / Bar
Elementary School
- WOODCR
Elementaryschool
- Woodcrest
Elementary School Other
- John F. Kennedy
Entry Location
- Front Drive way
Fireplace Features
- None
Flooring
- Tile
- Wood
Foundation Details
- Slab
Garage Spaces
- 3.00
Heating
- Central
High School
- MALUKI
Highschool
- Martin Luther King
Interior Features
- Balcony
- Bar
- Beamed Ceilings
- Cathedral Ceiling(s)
- Ceiling Fan(s)
- High Ceilings
- Living Room Balcony
- Open Floorplan
- Recessed Lighting
Laundry Features
- Individual Room
- Inside
Levels
- Two
Living Area Source
- Assessor
Lockboxtype
- None
- See Remarks
Lot Features
- 2-5 Units/Acre
Middle School
- MILLER
Middleorjuniorschool
- Miller
Middleorjuniorschoolother
- FrankAugustus Miller
Parcel Number
- 245250040
Parking Features
- Driveway
- Concrete
- Driveway Up Slope From Street
- Garage
- Garage - Three Door
Patio And Porch Features
- Patio
- Patio Open
Pool Features
- Private
- In Ground
Postalcodeplus4
- 5786
Property Type
- Single Family Residence
Property Condition
- Turnkey
- Updated/Remodeled
Road Frontage Type
- Access Road
- Country Road
Roof
- Spanish Tile
- Tile
School District
- Riverside Unified
Security Features
- Carbon Monoxide Detector(s)
- Security System
- Smoke Detector(s)
Sewer
- Conventional Septic
Spa Features
- Private
- In Ground
Utilities
- Natural Gas Connected
View
- City Lights
- Hills
- Mountain(s)
- Panoramic
- Rocks
- Trees/Woods
Water Source
- Public
Window Features
- Double Pane Windows
- Screens
Year Built
- 1987
Year Built Source
- Public Records
Zoning
- R-A-2 1/2
Based on information from California Regional Multiple Listing Service, Inc. as of Dec 29, 2025. This information is for your personal, non-commercial use and may not be used for any purpose other than to identify prospective properties you may be interested in purchasing. Buyers are responsible for verifying the accuracy of all information and should investigate the data themselves or retain appropriate professionals. Information from sources other than the Listing Agent may have been included in the MLS data. Unless otherwise specified in writing, Broker/Agent has not and will not verify any information obtained from other sources. The Broker/Agent providing the information contained herein may or may not have been the Listing and/or Selling Agent.
Display of MLS data is usually deemed reliable but is NOT guaranteed accurate.
Datafeed Last updated on December 29, 2025 @ 12:00 am
©2006-2025 brokerIDXsites.com - https://brokerIDXsites.com


