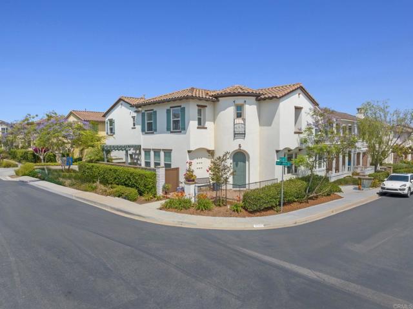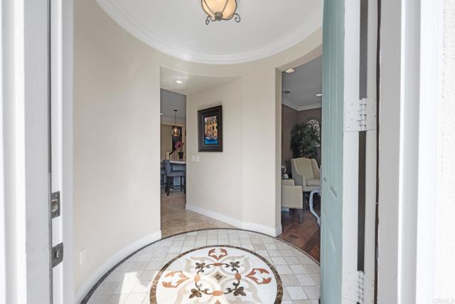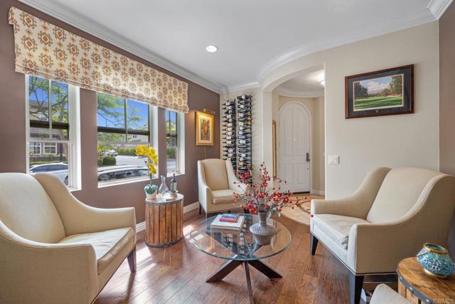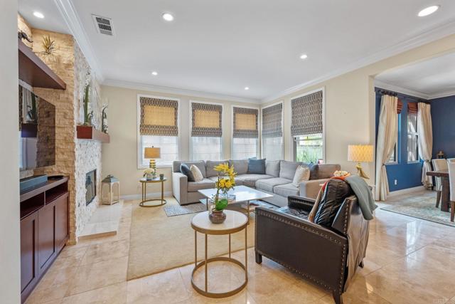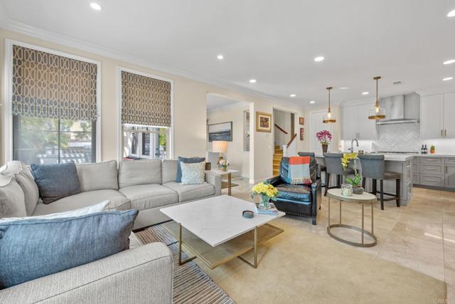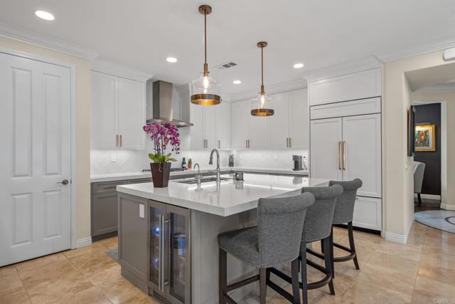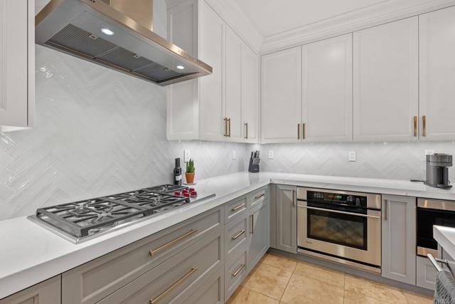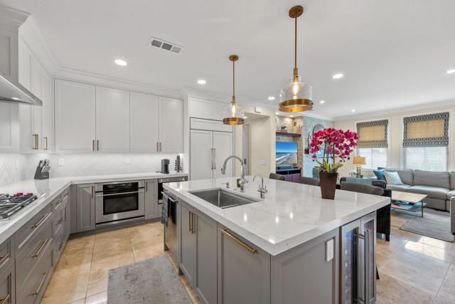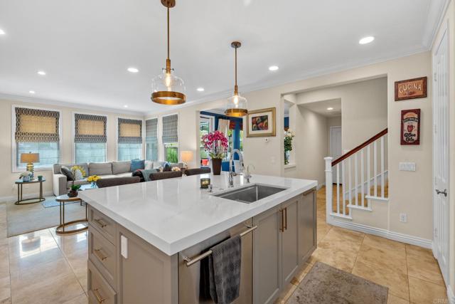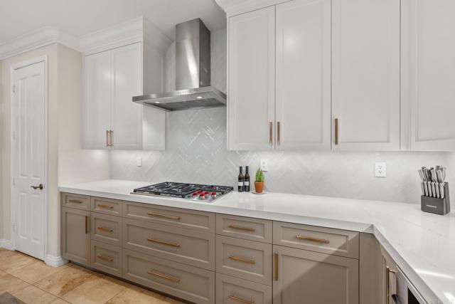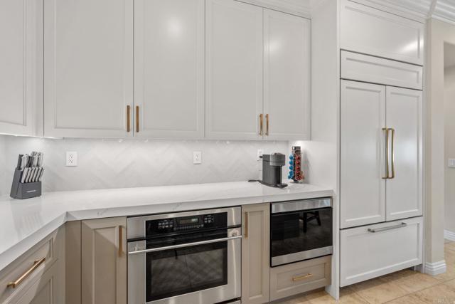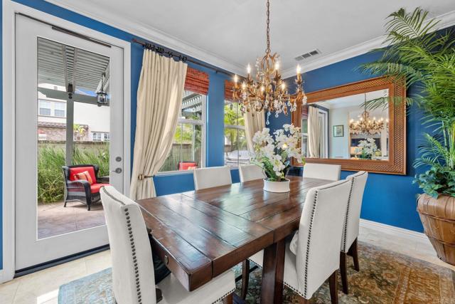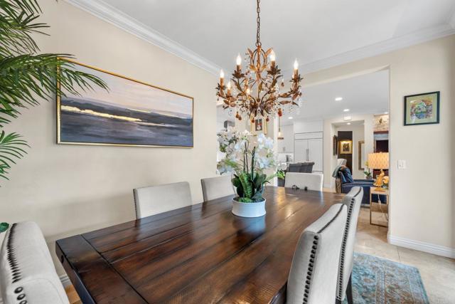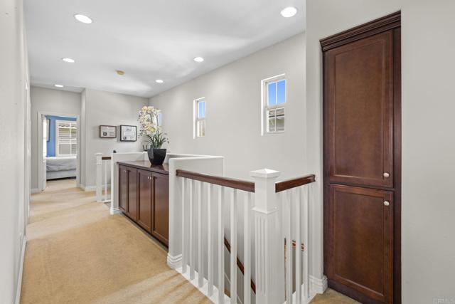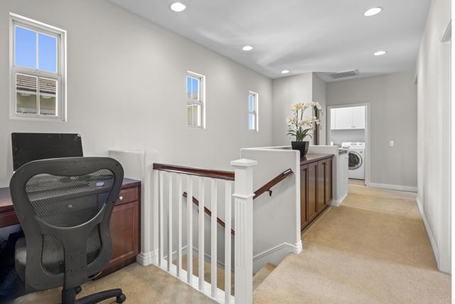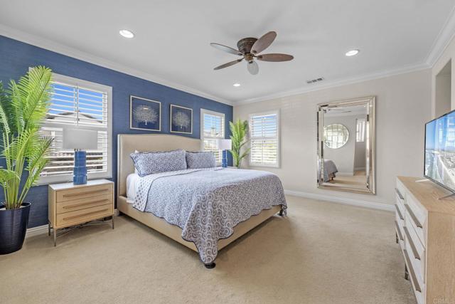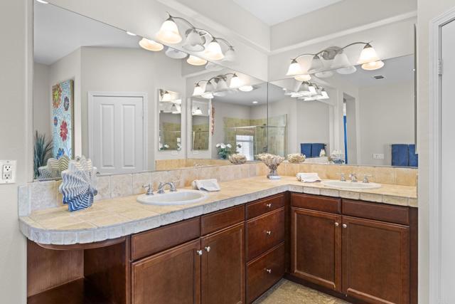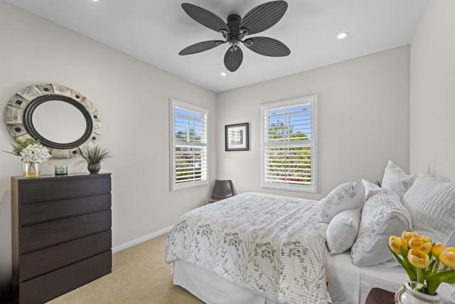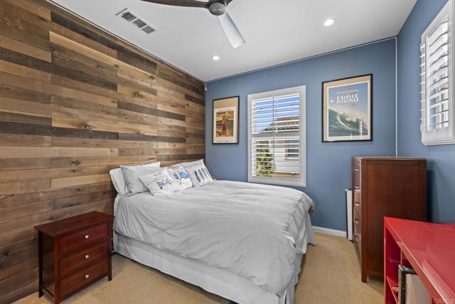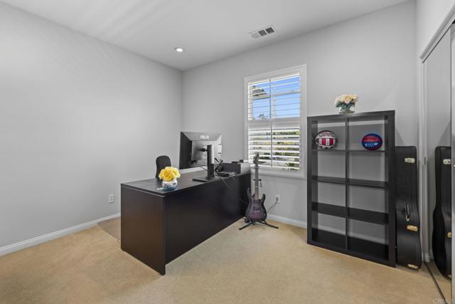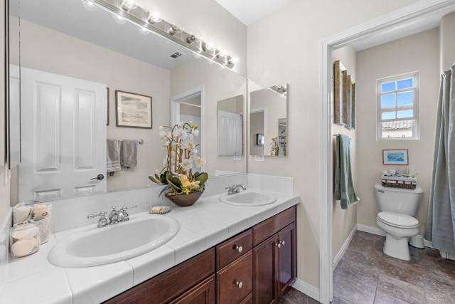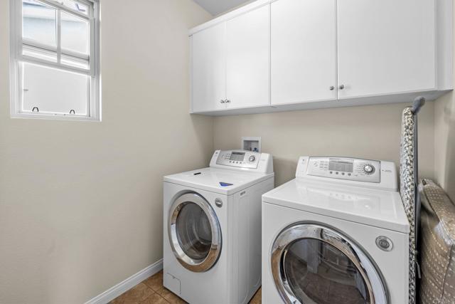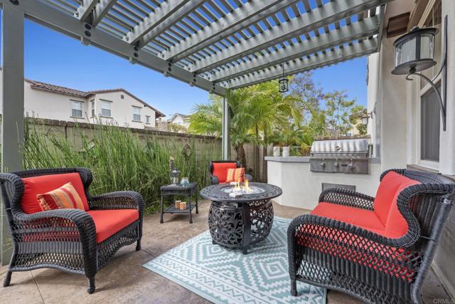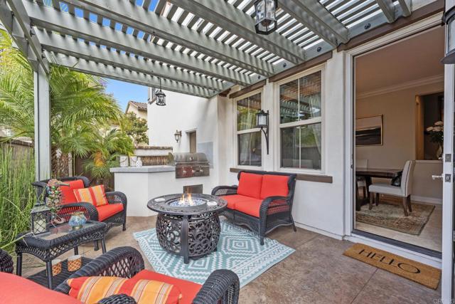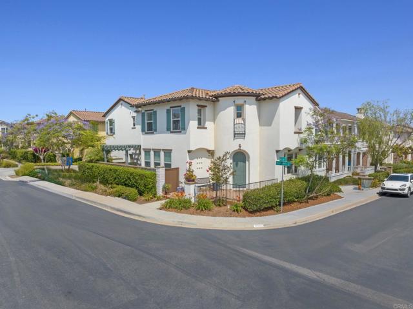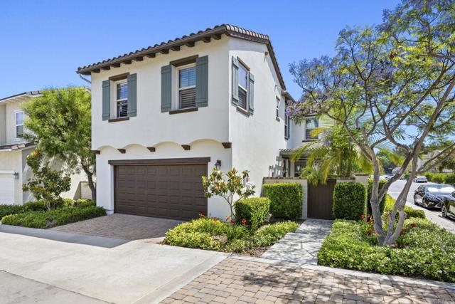Contact Kim Barron
Schedule A Showing
Request more information
- Home
- Property Search
- Search results
- 13502 Blue Lace Trail, Carmel Valley, CA 92130
- MLS#: NDP2506182 ( Single Family Residence )
- Street Address: 13502 Blue Lace Trail
- Viewed: 4
- Price: $2,149,000
- Price sqft: $892
- Waterfront: No
- Year Built: 2007
- Bldg sqft: 2408
- Bedrooms: 4
- Total Baths: 3
- Full Baths: 2
- 1/2 Baths: 1
- Garage / Parking Spaces: 2
- Days On Market: 7
- Additional Information
- County: SAN DIEGO
- City: Carmel Valley
- Zipcode: 92130
- District: San Dieguito Union
- Elementary School: SORELE
- Middle School: PTLMID
- High School: TORREY
- Provided by: Willis Allen Real Estate
- Contact: Melissa Melissa

- DMCA Notice
-
DescriptionImmaculate condition with designer upgrades this Portico home in Pacific Highlands Ranch featuring 4 bedrooms + office, remodeled state of the art kitchen is the heart of the home! Features premium wolf range and hood, sub zero refrigerator, wine refrigerator, sleek quartz counters, and an expansive island perfect for cooking and entertaining, this kitchen will thrill all culinary enthusiasts!Thoughtfully designed for both everyday living and family gatherings, it blends function and warmth in every detail.Enjoy the open concept layout, fresh paint throughout, curated window coverings, paid solar and a private yard with built in grilling perfect for entertaining. Located in a top rated school district, close to Sorrento Valley tech hub, world renowned hospitals, beaches, hiking & biking trails, parks, shops, and the Village Center nearby. Its all about the lifestyle! Turnkey and ready to move in!
Property Location and Similar Properties
All
Similar
Features
Appliances
- Barbecue
- Built-In
- Dishwasher
- Electric Oven
- Free-Standing Range
- Disposal
- Gas Range
- Gas Water Heater
- Instant Hot Water
- Microwave
- Range Hood
- Refrigerator
- Vented Exhaust Fan
- Water Heater
Assessments
- CFD/Mello-Roos
Association Amenities
- Banquet Facilities
- Barbecue
- Clubhouse
- Pool
- Spa/Hot Tub
Association Fee
- 244.00
Association Fee2
- 109.00
Association Fee2 Frequency
- Monthly
Association Fee Frequency
- Monthly
Below Grade Finished Area
- 0.00
Common Walls
- No Common Walls
Cooling
- Central Air
Country
- US
Direction Faces
- Southeast
Eating Area
- Breakfast Counter / Bar
- Dining Room
Electric
- 220 Volts in Garage
Elementary School
- SORELE
Elementaryschool
- Solana Ranch
Entry Location
- Ground Level with steps
Fireplace Features
- Den
- Family Room
Flooring
- Carpet
- Stone
Garage Spaces
- 2.00
Heating
- Central
High School
- TORREY
Highschool
- Torrey Pines
Interior Features
- Built-in Features
- Ceiling Fan(s)
- Crown Molding
- Open Floorplan
- Pantry
- Recessed Lighting
Laundry Features
- Electric Dryer Hookup
- Individual Room
Levels
- Two
Living Area Source
- Public Records
Lot Dimensions Source
- Public Records
Lot Features
- 0-1 Unit/Acre
- Corner Lot
Middle School
- PTLMID
Middleorjuniorschool
- Pacific Trails
Parcel Number
- 3051625200
Patio And Porch Features
- Patio
- Tile
Pool Features
- Community
Property Type
- Single Family Residence
Property Condition
- Turnkey
Road Frontage Type
- City Street
Road Surface Type
- Alley Paved
- Paved
Roof
- Spanish Tile
School District
- San Dieguito Union
Security Features
- Carbon Monoxide Detector(s)
- Fire and Smoke Detection System
Sewer
- Public Sewer
Spa Features
- Association
Utilities
- Electricity Connected
View
- Courtyard
- Neighborhood
Virtual Tour Url
- https://www.propertypanorama.com/instaview/crmls/NDP2506182
Window Features
- Custom Covering
- Plantation Shutters
Year Built
- 2007
Zoning
- R1
Based on information from California Regional Multiple Listing Service, Inc. as of Jun 27, 2025. This information is for your personal, non-commercial use and may not be used for any purpose other than to identify prospective properties you may be interested in purchasing. Buyers are responsible for verifying the accuracy of all information and should investigate the data themselves or retain appropriate professionals. Information from sources other than the Listing Agent may have been included in the MLS data. Unless otherwise specified in writing, Broker/Agent has not and will not verify any information obtained from other sources. The Broker/Agent providing the information contained herein may or may not have been the Listing and/or Selling Agent.
Display of MLS data is usually deemed reliable but is NOT guaranteed accurate.
Datafeed Last updated on June 27, 2025 @ 12:00 am
©2006-2025 brokerIDXsites.com - https://brokerIDXsites.com


