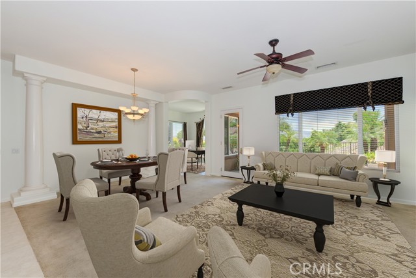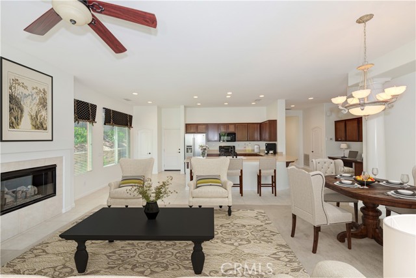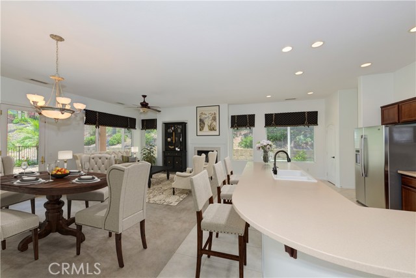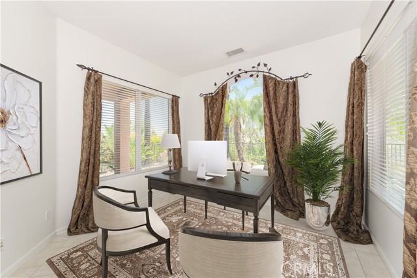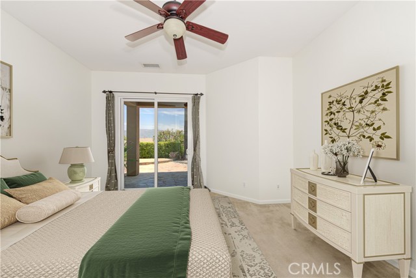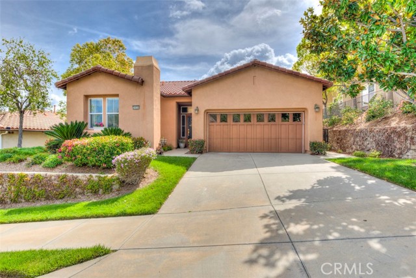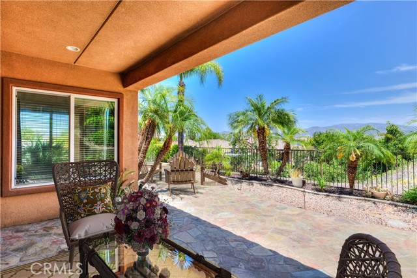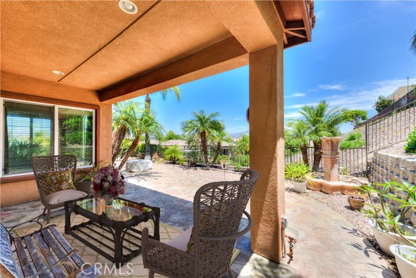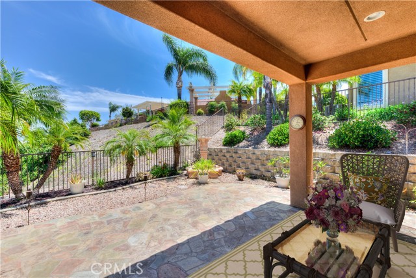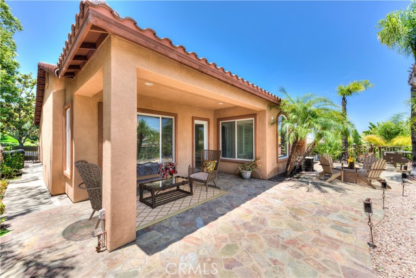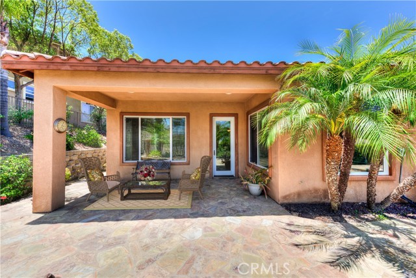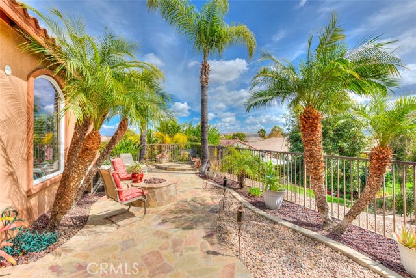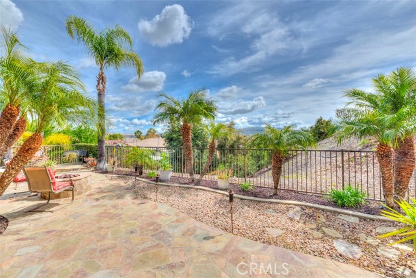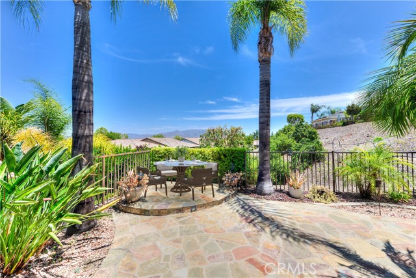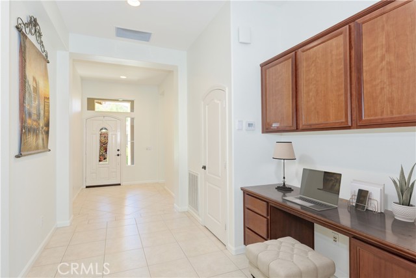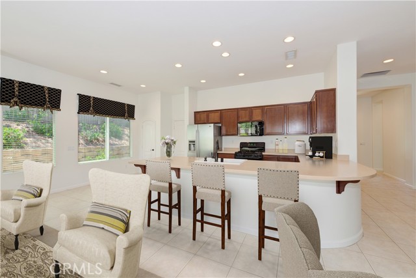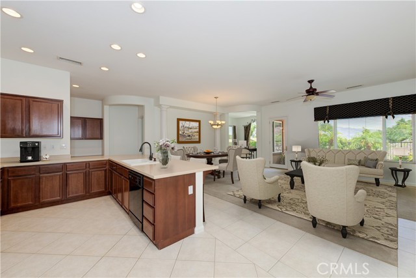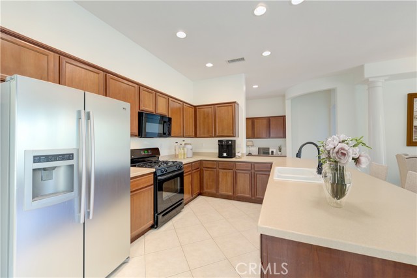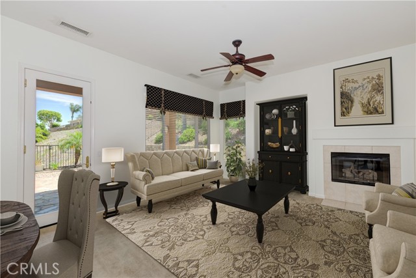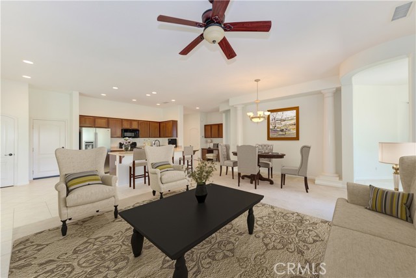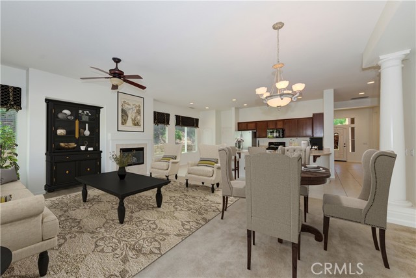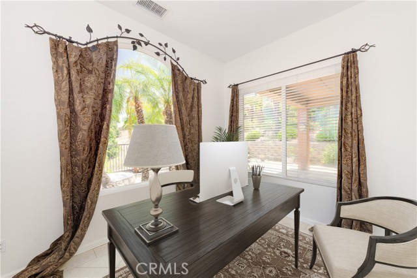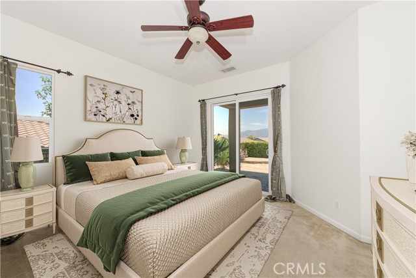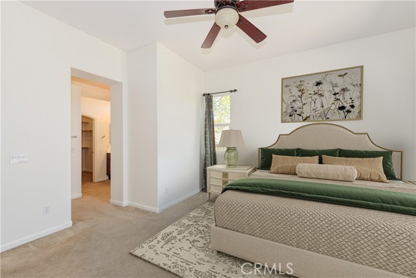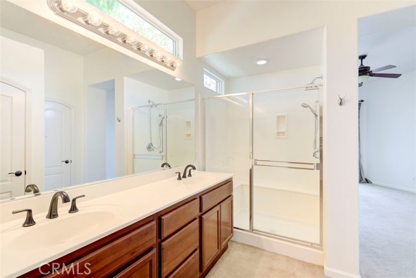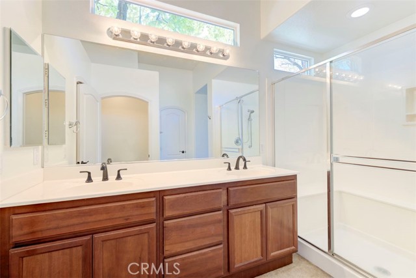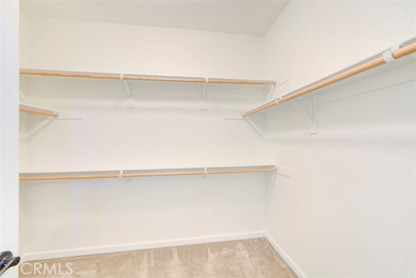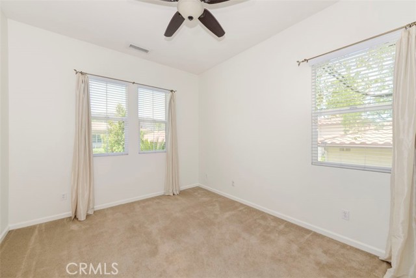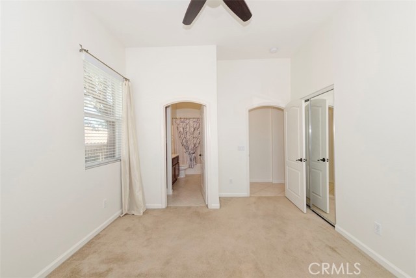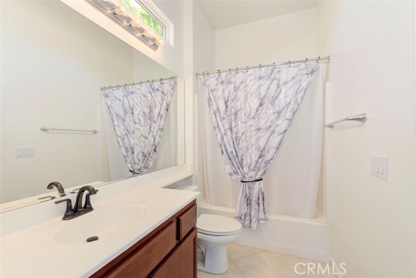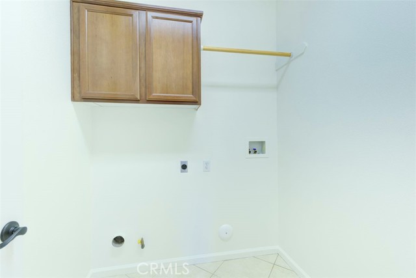Contact Kim Barron
Schedule A Showing
Request more information
- Home
- Property Search
- Search results
- 24038 Watercress Drive, Corona, CA 92883
- MLS#: OC25138002 ( Single Family Residence )
- Street Address: 24038 Watercress Drive
- Viewed: 3
- Price: $659,900
- Price sqft: $375
- Waterfront: Yes
- Wateraccess: Yes
- Year Built: 2004
- Bldg sqft: 1758
- Bedrooms: 2
- Total Baths: 2
- Full Baths: 2
- Garage / Parking Spaces: 4
- Days On Market: 68
- Additional Information
- County: RIVERSIDE
- City: Corona
- Zipcode: 92883
- Subdivision: Other (othr)
- District: Corona Norco Unified
- Provided by: Coldwell Banker Realty
- Contact: Adam Adam

- DMCA Notice
-
DescriptionRare Tenaja Model in Trilogy at Glen Ivy Stunning Views & Exceptional Features! This highly desired Tenaja model, rarely available, wont last long in the gated Trilogy at Glen Ivy! Enjoy breathtaking city lights views to the Temescal Mountains and Estelle Mountain Peak, visible from the principal bedroom and living area. Built in 2004, this 1,758 square foot home boasts 10 foot ceilings, creating an impressive atmosphere perfect for casual entertaining. The expansive, outward facing kitchen with a breakfast bar opens to the great room and dining area, making it ideal for gatherings. Whether hosting formal dinners in the elegant dining room or enjoying a cozy meal in the kitchen nook, this home is designed for both relaxation and entertainment. The striking den off the great room offers extra space for larger gatherings, while the en suite guest suite ensures privacy and comfort for your visitors. This Tenaja model stands out with its undulating walls and stylish architectural features, including custom arched doorways and Art Deco columns. The kitchen features an extended curved breakfast bar and an octagonal shaped den, adding both charm and functionality. The master suite includes a spacious walk in closet with organizers and access to separate patios off both the master and great roomperfect for enjoying your morning coffee or evening drink. The lush, tropical backyard features queen palms, mini date palms, and birds of paradise, along with a flagstone hardscape and a fire pit, creating an outdoor oasis. Two covered patios by Shea Homes offer ample space for dining al fresco. Inside, enjoy natural light from large premium dual pane windows and a sense of privacy from neighbors, perfect for entertaining. The homes low maintenance design includes a concrete tiled roof, stucco exterior, and rear landscape designed for water conservation. Recent upgrades include a new water heater, whole house fan & microwave. The 5,227 square foot lot also includes a fireplace, tech center desk area (or optional wet bar), a separate laundry room, and abundant storage. Located between Temecula Wine Country and Orange County, Trilogy offers exceptional 55+ living with amenities like a golf course, fitness center, indoor pool, tennis courts, and more. With over 40 clubs and exciting activities, this community offers a lifestyle like no other. The famous Glen Ivy Hot Springs and Toms Farms are just around the corner.
Property Location and Similar Properties
All
Similar
Features
Architectural Style
- Contemporary
Assessments
- Special Assessments
Association Amenities
- Pickleball
- Pool
- Spa/Hot Tub
- Fire Pit
- Barbecue
- Outdoor Cooking Area
- Golf Course
- Tennis Court(s)
- Bocce Ball Court
- Sport Court
- Other Courts
- Hiking Trails
- Jogging Track
- Gym/Ex Room
- Clubhouse
- Billiard Room
- Card Room
- Banquet Facilities
- Recreation Room
- Meeting Room
- Maintenance Grounds
- Security
- Maintenance Front Yard
Association Fee
- 359.00
Association Fee Frequency
- Monthly
Commoninterest
- None
Common Walls
- No Common Walls
Construction Materials
- Concrete
- Drywall Walls
- Frame
- Stucco
Cooling
- Central Air
Country
- US
Days On Market
- 94
Direction Faces
- Southeast
Eating Area
- Breakfast Counter / Bar
- Breakfast Nook
- Dining Room
Electric
- 220 Volts in Laundry
Fencing
- Wrought Iron
Fireplace Features
- Family Room
- Gas
- Fire Pit
- Great Room
Flooring
- Carpet
- Tile
Foundation Details
- Slab
Garage Spaces
- 2.00
Heating
- Central
Interior Features
- Ceiling Fan(s)
- Copper Plumbing Full
- High Ceilings
- Open Floorplan
- Pantry
Laundry Features
- Dryer Included
- Individual Room
- Inside
- Washer Included
Levels
- One
Living Area Source
- Assessor
Lockboxtype
- Supra
Lockboxversion
- Supra BT LE
Lot Features
- Back Yard
- Front Yard
- Landscaped
- Lawn
- Rectangular Lot
- Sprinkler System
- Sprinklers In Front
- Up Slope from Street
- Yard
Parcel Number
- 290400077
Parking Features
- Direct Garage Access
- Driveway
- Concrete
- Driveway Up Slope From Street
- Garage
- Garage Faces Front
- Garage - Two Door
- Garage Door Opener
- Private
Patio And Porch Features
- Concrete
- Covered
- Stone
Pool Features
- Community
- Exercise Pool
- Filtered
- Gunite
- Heated
- In Ground
Postalcodeplus4
- 9337
Property Type
- Single Family Residence
Property Condition
- Turnkey
Road Frontage Type
- City Street
Road Surface Type
- Paved
Roof
- Concrete
- Tile
School District
- Corona-Norco Unified
Security Features
- Carbon Monoxide Detector(s)
- Gated Community
- Smoke Detector(s)
Sewer
- Public Sewer
Spa Features
- Community
- Gunite
- Heated
- In Ground
Subdivision Name Other
- Trilogy at Glen Ivy
Uncovered Spaces
- 2.00
View
- City Lights
- Hills
- Mountain(s)
- Trees/Woods
Virtual Tour Url
- https://s3.amazonaws.com/video.creativeedge.tv/845457-4.mp4
Water Source
- Public
Window Features
- Blinds
- Double Pane Windows
- Drapes
- Insulated Windows
- Screens
Year Built
- 2004
Year Built Source
- Public Records
Zoning
- SP ZONE
Based on information from California Regional Multiple Listing Service, Inc. as of Aug 30, 2025. This information is for your personal, non-commercial use and may not be used for any purpose other than to identify prospective properties you may be interested in purchasing. Buyers are responsible for verifying the accuracy of all information and should investigate the data themselves or retain appropriate professionals. Information from sources other than the Listing Agent may have been included in the MLS data. Unless otherwise specified in writing, Broker/Agent has not and will not verify any information obtained from other sources. The Broker/Agent providing the information contained herein may or may not have been the Listing and/or Selling Agent.
Display of MLS data is usually deemed reliable but is NOT guaranteed accurate.
Datafeed Last updated on August 30, 2025 @ 12:00 am
©2006-2025 brokerIDXsites.com - https://brokerIDXsites.com


