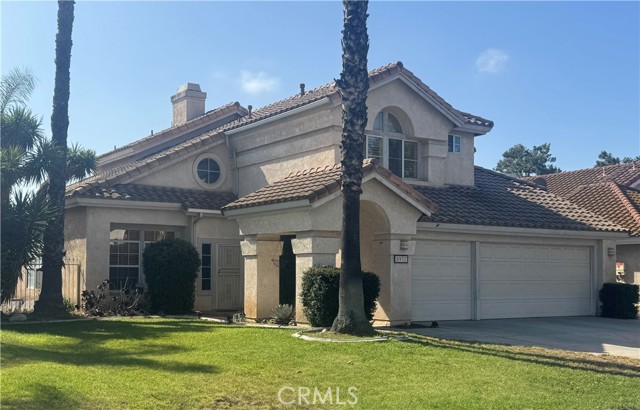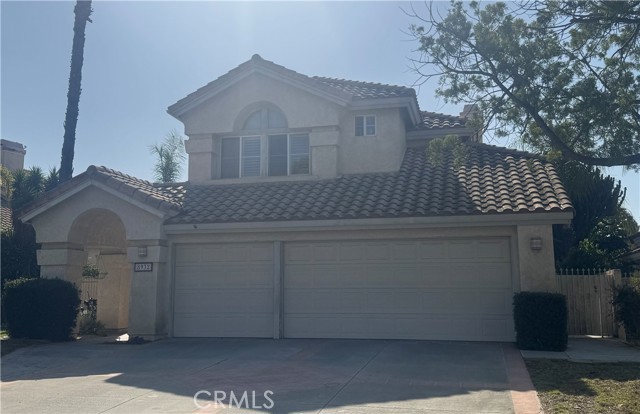Contact Kim Barron
Schedule A Showing
Request more information
- Home
- Property Search
- Search results
- 8932 Mesa Oak Drive, Riverside, CA 92508
- MLS#: IV25140501 ( Single Family Residence )
- Street Address: 8932 Mesa Oak Drive
- Viewed: 2
- Price: $750,000
- Price sqft: $306
- Waterfront: No
- Year Built: 1991
- Bldg sqft: 2447
- Bedrooms: 4
- Total Baths: 3
- Full Baths: 3
- Garage / Parking Spaces: 7
- Days On Market: 4
- Additional Information
- County: RIVERSIDE
- City: Riverside
- Zipcode: 92508
- District: Riverside Unified
- Elementary School: RIVERA
- Middle School: EARHAR
- High School: KING
- Provided by: WESTCOE REALTORS INC
- Contact: MICHAEL MICHAEL

- DMCA Notice
-
DescriptionPresenting 8932 Mesa Oak Drive, nestled in the sought after Orangecrest neighborhood of Riverside, CA 92508 a beautiful two story single family residence built in 1991. This spacious 2,447 sq?ft home offers 4 bedrooms, 3 bathrooms, and a 3 car attached garage, set on a generous 7,405 sq?ft lot. One bedroom and full bathroom downstairs, perfect for guests or a private office. Vaulted ceilings in living and dining spaces, complemented by a cozy fireplace and custom window coverings. Formal dining, family room, plus a versatile upstairs roomcurrently used as an officewith built ins and hardwood floors. A well appointed kitchen with Italian ceramic tile. The expansive primary suite includes a walk in closet and a dual access fireplace for comfort and ambience. Plantation shutters, and ceiling fans throughout. Low maintenance backyard featuring a built in BBQ, and fire pitideal for entertaining. Attached 3 car garage with direct access, plus driveway parking, sprinkler systems in front and rear. Orangecrest boasts the top rated elementary, middle and high schools in Riverside, with Thomas Rivera Elementary (0.2?mi), Amelia Earhart Middle (0.5?mi), and Martin Luther King High (1.9?mi) nearby. The thoughtfully designed floor plan and the price make this property a rare find in Orangecrest.
Property Location and Similar Properties
All
Similar
Features
Appliances
- Barbecue
- Dishwasher
- Disposal
- Gas Range
- Gas Cooktop
- Microwave
- Refrigerator
- Water Heater
Architectural Style
- Contemporary
Assessments
- Special Assessments
Association Fee
- 0.00
Commoninterest
- None
Common Walls
- No Common Walls
Construction Materials
- Drywall Walls
- Stucco
Cooling
- Central Air
Country
- US
Direction Faces
- West
Door Features
- Mirror Closet Door(s)
- Sliding Doors
Eating Area
- Family Kitchen
- Dining Room
Elementary School
- RIVERA
Elementaryschool
- Rivera
Fencing
- Block
Fireplace Features
- Bath
- Primary Bedroom
- Gas
- Wood Burning
- Fire Pit
- Two Way
Flooring
- Carpet
- Tile
- Wood
Foundation Details
- Slab
Garage Spaces
- 3.00
Heating
- Central
High School
- KING
Highschool
- King
Interior Features
- Beamed Ceilings
- Block Walls
- Built-in Features
- Ceiling Fan(s)
- High Ceilings
- In-Law Floorplan
- Storage
- Tile Counters
- Two Story Ceilings
Laundry Features
- Gas & Electric Dryer Hookup
- Inside
Levels
- Two
Living Area Source
- Assessor
Lockboxtype
- None
- See Remarks
Lot Features
- 0-1 Unit/Acre
- Sprinkler System
Middle School
- EARHAR
Middleorjuniorschool
- Earhart
Parcel Number
- 294293007
Parking Features
- Direct Garage Access
- Driveway
- Concrete
- Garage Faces Front
- Garage - Two Door
Patio And Porch Features
- Concrete
- Deck
- Patio
- Slab
Pool Features
- None
Postalcodeplus4
- 3163
Property Type
- Single Family Residence
Road Frontage Type
- City Street
Road Surface Type
- Paved
Roof
- Clay
School District
- Riverside Unified
Security Features
- Smoke Detector(s)
- Wired for Alarm System
Sewer
- Public Sewer
Spa Features
- None
Uncovered Spaces
- 4.00
Utilities
- Cable Available
- Electricity Connected
- Natural Gas Connected
- Phone Connected
- Sewer Connected
- Water Connected
View
- Mountain(s)
- Neighborhood
Water Source
- Public
Window Features
- Plantation Shutters
- Screens
Year Built
- 1991
Year Built Source
- Assessor
Based on information from California Regional Multiple Listing Service, Inc. as of Jun 27, 2025. This information is for your personal, non-commercial use and may not be used for any purpose other than to identify prospective properties you may be interested in purchasing. Buyers are responsible for verifying the accuracy of all information and should investigate the data themselves or retain appropriate professionals. Information from sources other than the Listing Agent may have been included in the MLS data. Unless otherwise specified in writing, Broker/Agent has not and will not verify any information obtained from other sources. The Broker/Agent providing the information contained herein may or may not have been the Listing and/or Selling Agent.
Display of MLS data is usually deemed reliable but is NOT guaranteed accurate.
Datafeed Last updated on June 27, 2025 @ 12:00 am
©2006-2025 brokerIDXsites.com - https://brokerIDXsites.com



