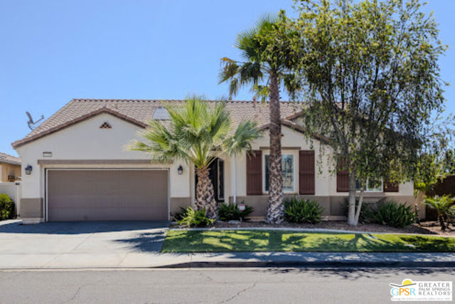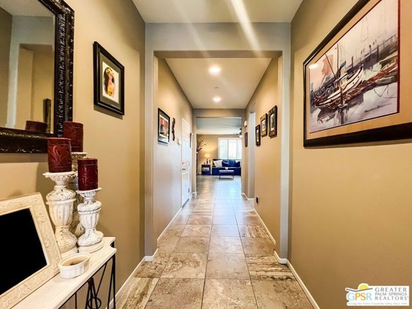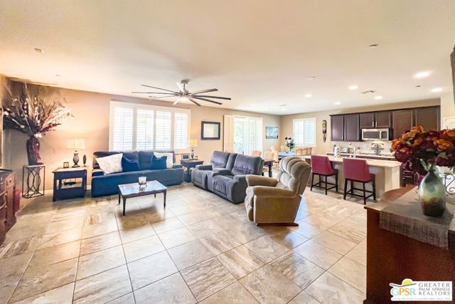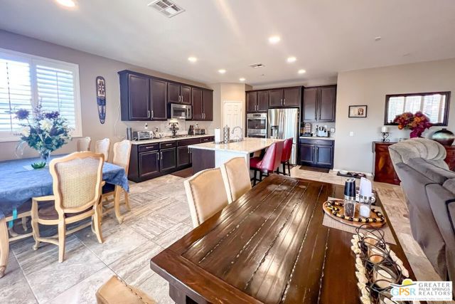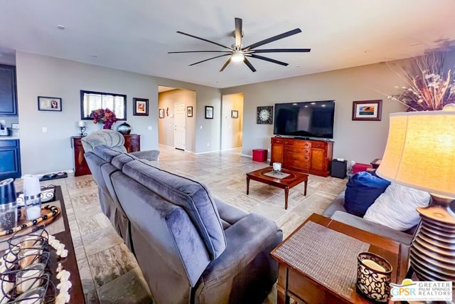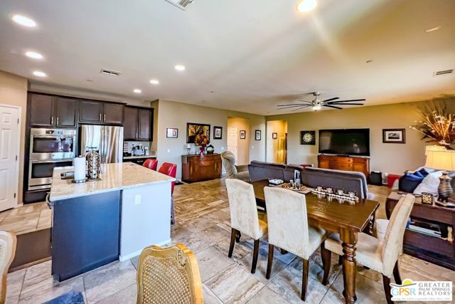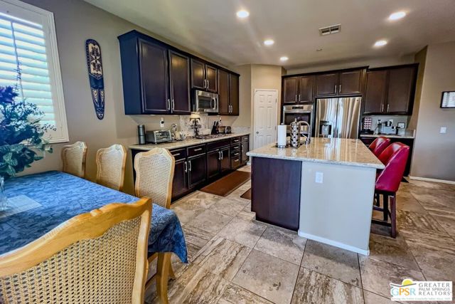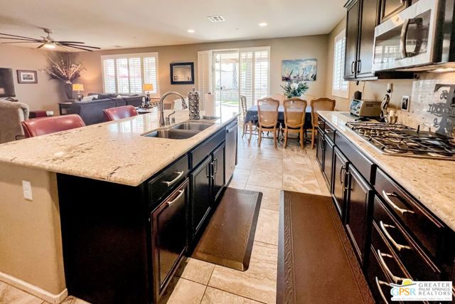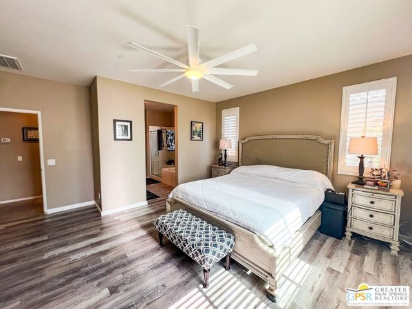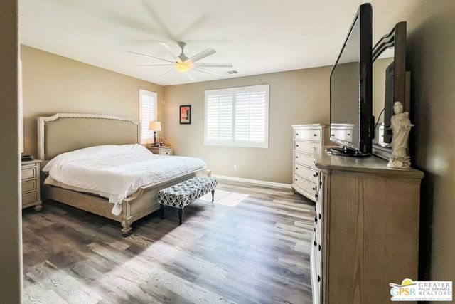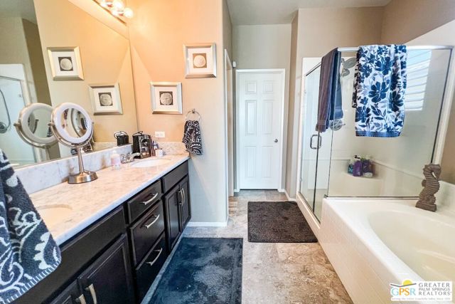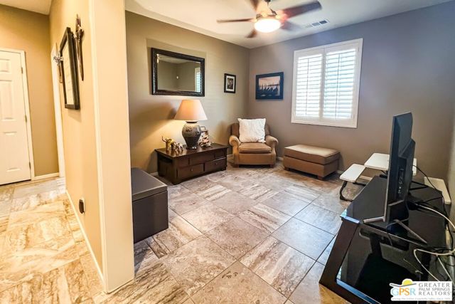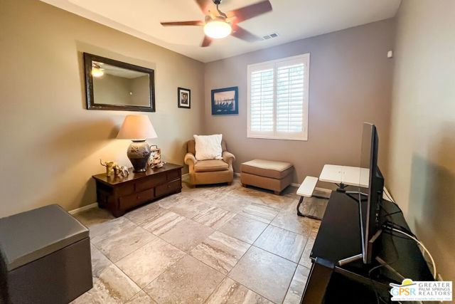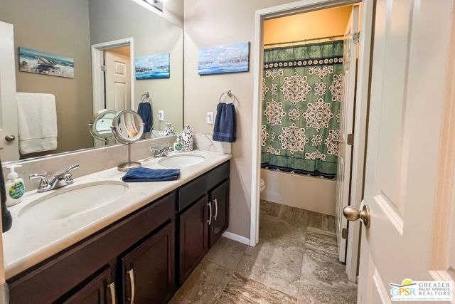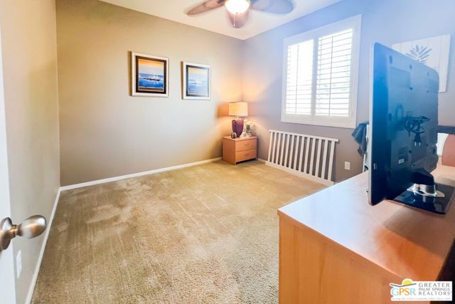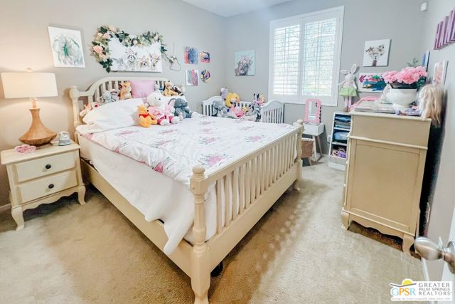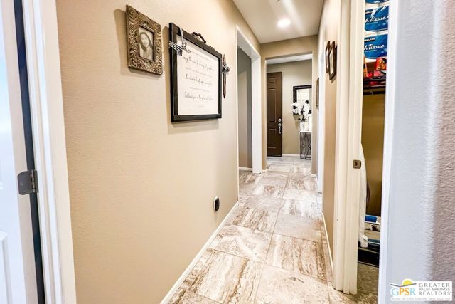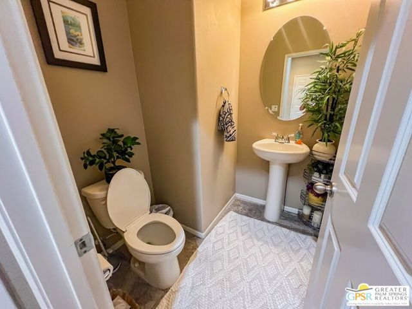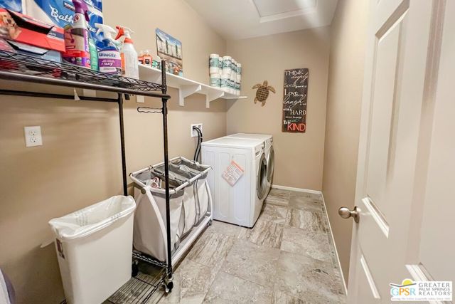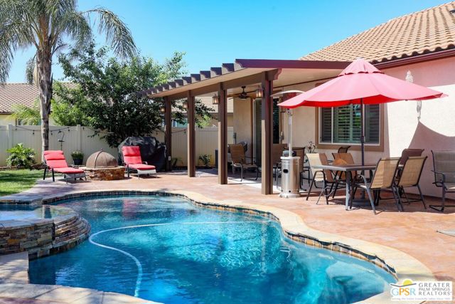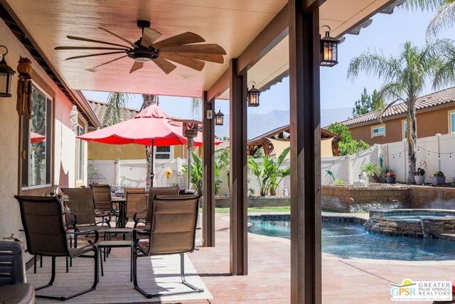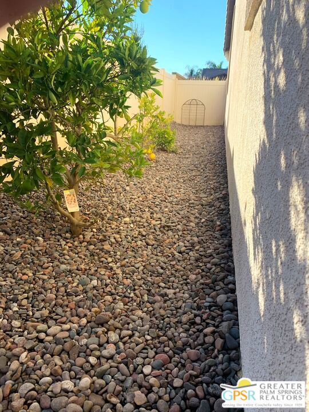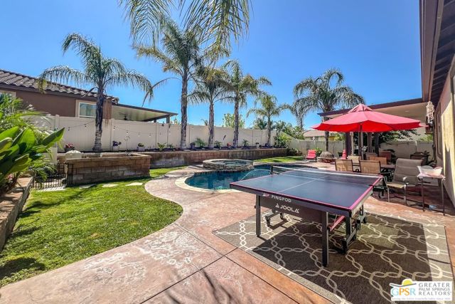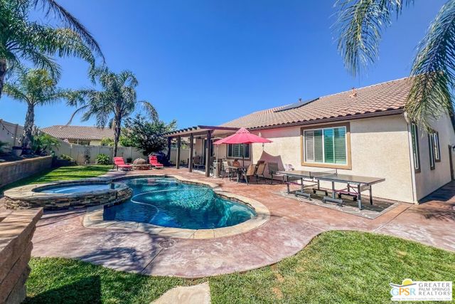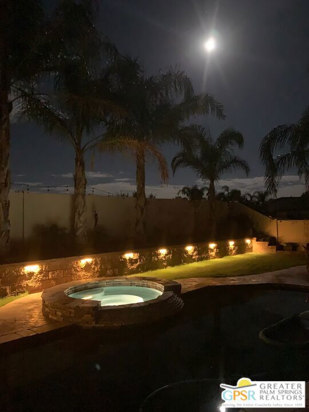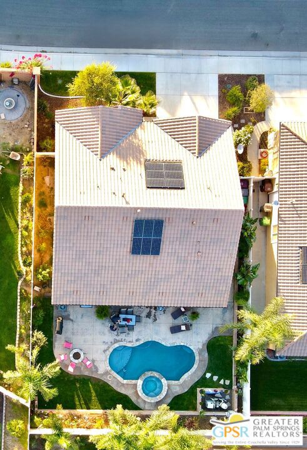Contact Kim Barron
Schedule A Showing
Request more information
- Home
- Property Search
- Search results
- 1328 Orchis Lane, Beaumont, CA 92223
- MLS#: 25555537PS ( Single Family Residence )
- Street Address: 1328 Orchis Lane
- Viewed: 1
- Price: $625,000
- Price sqft: $296
- Waterfront: Yes
- Wateraccess: Yes
- Year Built: 2014
- Bldg sqft: 2111
- Bedrooms: 3
- Total Baths: 3
- Full Baths: 2
- 1/2 Baths: 1
- Garage / Parking Spaces: 2
- Days On Market: 11
- Additional Information
- County: RIVERSIDE
- City: Beaumont
- Zipcode: 92223
- Subdivision: Sundance
- Provided by: Desert Sky Real Estate Inc
- Contact: Brian Brian

- DMCA Notice
-
DescriptionWelcome to this spacious single story home with Pool & Spa in desirable Sundance Community. Offering 3 bedrooms, 2.5 bathrooms, a den/office, and over 2,100 sq ft of living space This home features Home includes a fully paid off solar system helping reduce your electric costs year round! a split floor plan designed for both comfort and privacy. The heart of the home is a large open kitchen complete with a sit up bar, abundant cabinetry, a walk in pantry, and seamless flow into the spacious family room. A sliding door leads to your private backyard oasis featuring a sparkling pool and spa, fire pit, covered patio, and mature Tree's ,and grapefruit, lemon, plum for starters that gives the home a true vacation vibe. The primary suite is privately situated on one wing and includes dual sinks, a soaking tub, a separate walk in shower, and a large walk in closet. The opposite wing offers two generously sized bedrooms, a full bathroom, a half bath, and a flexible den/office perfect for remote work or additional living space. Inside, you'll find a beautiful combination of contrasting tile flooring throughout the main areas, with plush carpet in two of the bedrooms. Additional highlights include two tone interior paint, a separate laundry room, and close proximity to freeways (10 & 60), parks, shopping, and more. This home checks all the boxes and is a must see! Schedule your private tour today.
Property Location and Similar Properties
All
Similar
Features
Appliances
- Dishwasher
- Disposal
- Microwave
- Refrigerator
- Vented Exhaust Fan
- Oven
Architectural Style
- Contemporary
Association Amenities
- Playground
- Pet Rules
Association Fee
- 52.00
Association Fee Frequency
- Monthly
Common Walls
- No Common Walls
Construction Materials
- Stucco
Cooling
- Central Air
Country
- US
Door Features
- Sliding Doors
Eating Area
- In Kitchen
- In Living Room
- Dining Room
- In Family Room
Entry Location
- Ground Level - no steps
Fencing
- Vinyl
Fireplace Features
- None
Flooring
- Carpet
- Laminate
Heating
- Central
Interior Features
- Ceiling Fan(s)
- Recessed Lighting
- Open Floorplan
Laundry Features
- Washer Included
- Dryer Included
Levels
- One
Lockboxtype
- Supra
Lot Features
- Lawn
- Landscaped
- Front Yard
- Back Yard
Parcel Number
- 419731009
Parking Features
- Driveway
- Garage - Two Door
Patio And Porch Features
- Rear Porch
- Porch
- Concrete
- Covered
Pool Features
- In Ground
- Filtered
- Gunite
- Heated
- Private
Postalcodeplus4
- 8636
Property Type
- Single Family Residence
Property Condition
- Updated/Remodeled
Roof
- Concrete
- Tile
Security Features
- Smoke Detector(s)
- Carbon Monoxide Detector(s)
Sewer
- Sewer Paid
Spa Features
- Gunite
- Heated
- Private
Subdivision Name Other
- Sundance
Uncovered Spaces
- 2.00
View
- None
Virtual Tour Url
- https://youtu.be/ct2ATf0A_zg
Water Source
- Public
Window Features
- Shutters
- Double Pane Windows
Year Built
- 2014
Based on information from California Regional Multiple Listing Service, Inc. as of Jul 02, 2025. This information is for your personal, non-commercial use and may not be used for any purpose other than to identify prospective properties you may be interested in purchasing. Buyers are responsible for verifying the accuracy of all information and should investigate the data themselves or retain appropriate professionals. Information from sources other than the Listing Agent may have been included in the MLS data. Unless otherwise specified in writing, Broker/Agent has not and will not verify any information obtained from other sources. The Broker/Agent providing the information contained herein may or may not have been the Listing and/or Selling Agent.
Display of MLS data is usually deemed reliable but is NOT guaranteed accurate.
Datafeed Last updated on July 2, 2025 @ 12:00 am
©2006-2025 brokerIDXsites.com - https://brokerIDXsites.com


