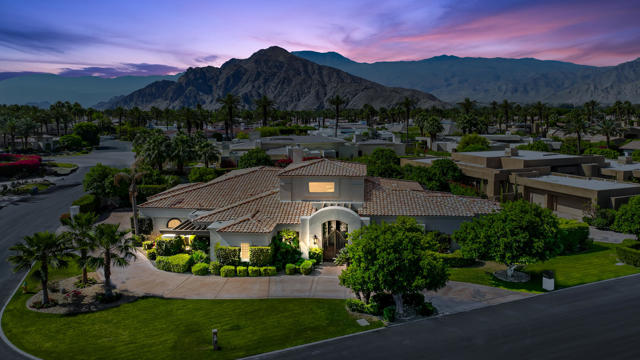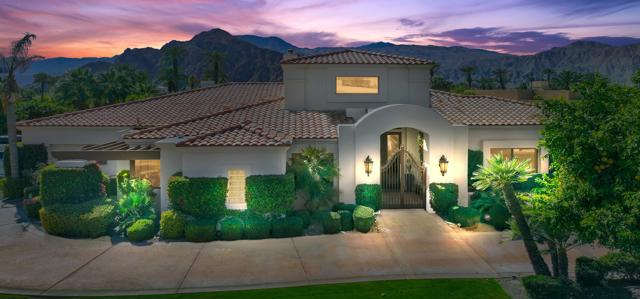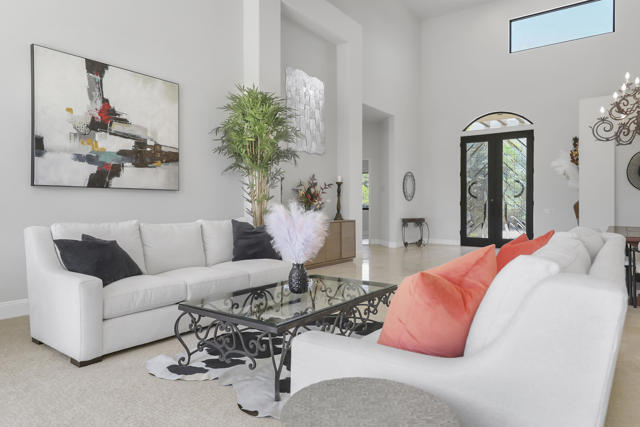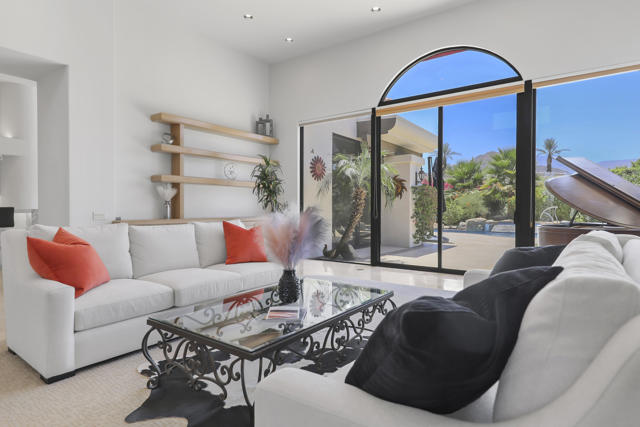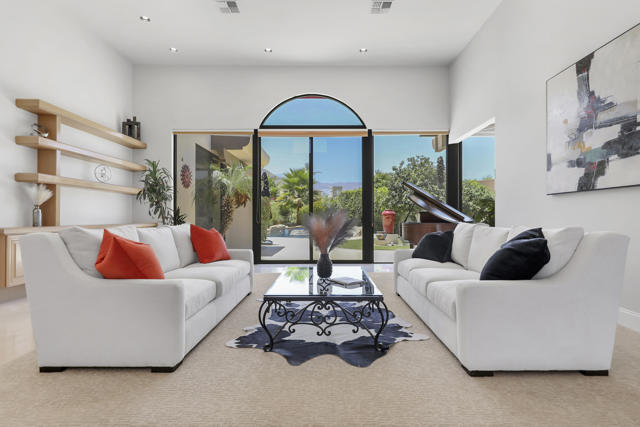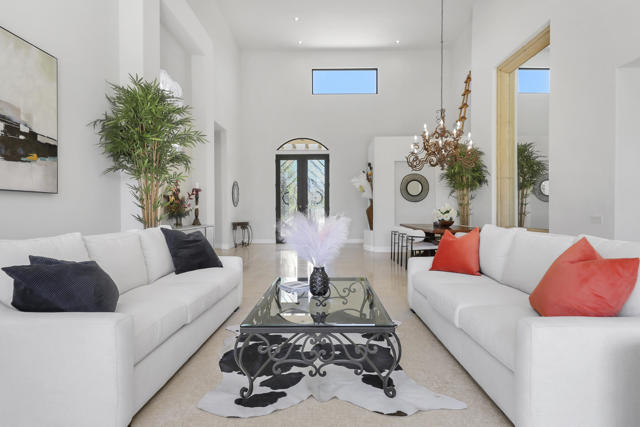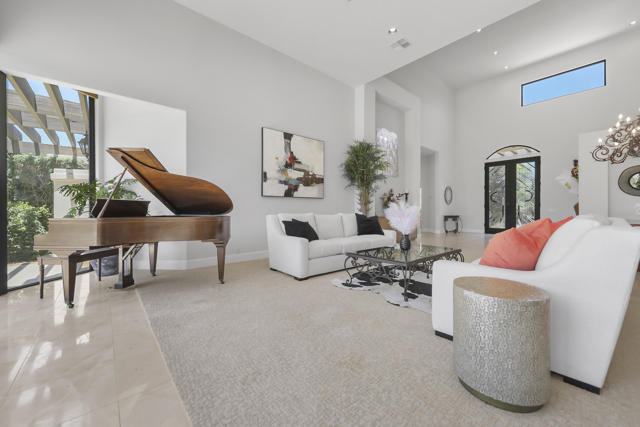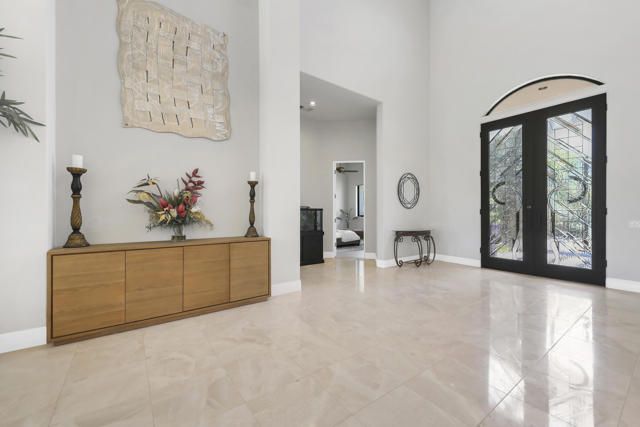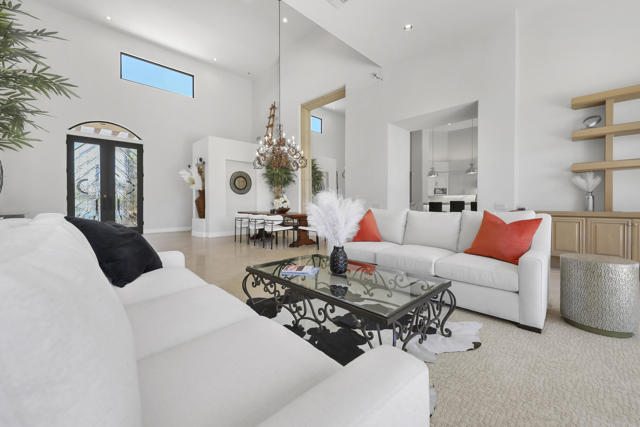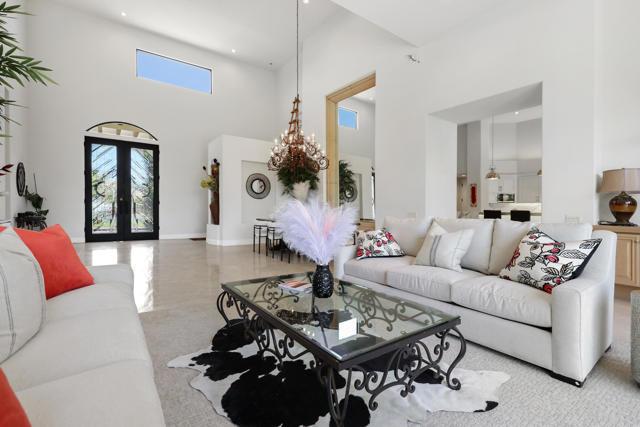Contact Kim Barron
Schedule A Showing
Request more information
- Home
- Property Search
- Search results
- 79455 Briarwood, La Quinta, CA 92253
- MLS#: 219131795DA ( Single Family Residence )
- Street Address: 79455 Briarwood
- Viewed: 1
- Price: $2,750,000
- Price sqft: $584
- Waterfront: No
- Year Built: 1998
- Bldg sqft: 4709
- Bedrooms: 4
- Total Baths: 5
- Full Baths: 4
- 1/2 Baths: 1
- Garage / Parking Spaces: 3
- Days On Market: 11
- Additional Information
- County: RIVERSIDE
- City: La Quinta
- Zipcode: 92253
- Subdivision: The Estancias Rancho Lq
- District: Desert Sands Unified
- Provided by: Elitist International Realty, Inc.
- Contact: Blake Blake

- DMCA Notice
-
DescriptionThis is a gorgeous recently remodeled and furnished custom home in the prestigious community of The Estancias at Rancho La Quinta CC! It has a long circular driveway leading to a modern Mediterranean masterpiece. The tall wrought iron courtyard gates open to the tall custom glass double entry doors, into an elegant and spacious living with soaring 20 foot ceilings. The walls of Fleetwood glass sliding doors open to spectacular southern mountain views. There's plenty of natural light and views to the large lushly landscaped backyard, a beautiful blue glass tiled pool featuring saltwater and spa. There's an outside BBQ with a bar and seating area, a new pool/patio deck finish, and 30 ft custom retractable motorized awnings that reach out over 13 feet for plenty of shade. The Pro chef's kitchen boasts rich Calcutta quartz counters, reimagined cabinetry with top of the line Miele refrigerator/freezer, two Miele dishwashers, and an 8 burner Viking 7 series professional range. The expansive family kitchen/great room with 14 foot long kitchen island that provides for a second gathering area for family and friends to socialize around a gorgeous fireplace. The large living spaces have gorgeous limestone flooring plus Italian porcelain plank flooring in the spacious bedrooms. There are 4 bedrooms, 5 baths, with one bedroom utilized as an office. The large master ensuite has slab marble counter tops, a fabulous jacuzzi tub, large shower, vanities galore, gracious walk in closet and his and hers separate water closets. Car enthusiasts will enjoy ample parking, a spacious 3 car fully air conditioned garage with plentiful storage. This is the lowest priced custom home in the community. The sellers are motivated. This is a must see property.
Property Location and Similar Properties
All
Similar
Features
Appliances
- Range Hood
Association Amenities
- Other
Association Fee
- 855.00
Association Fee Frequency
- Monthly
Carport Spaces
- 0.00
Construction Materials
- Stucco
Cooling
- Zoned
- Gas
Country
- US
Eating Area
- Breakfast Counter / Bar
Fencing
- Stucco Wall
Fireplace Features
- Gas
- Living Room
Flooring
- Tile
Foundation Details
- Slab
Garage Spaces
- 3.00
Heating
- Forced Air
Interior Features
- Partially Furnished
Laundry Features
- Individual Room
Living Area Source
- Assessor
Lockboxtype
- None
Parcel Number
- 776020013
Parking Features
- Driveway
Pool Features
- Gunite
Property Type
- Single Family Residence
Property Condition
- Updated/Remodeled
Roof
- Concrete
School District
- Desert Sands Unified
Security Features
- Gated Community
Spa Features
- In Ground
Subdivision Name Other
- The Estancias Rancho LQ
Uncovered Spaces
- 0.00
Utilities
- Cable Available
View
- Mountain(s)
Year Built
- 1998
Year Built Source
- Assessor
Based on information from California Regional Multiple Listing Service, Inc. as of Jul 01, 2025. This information is for your personal, non-commercial use and may not be used for any purpose other than to identify prospective properties you may be interested in purchasing. Buyers are responsible for verifying the accuracy of all information and should investigate the data themselves or retain appropriate professionals. Information from sources other than the Listing Agent may have been included in the MLS data. Unless otherwise specified in writing, Broker/Agent has not and will not verify any information obtained from other sources. The Broker/Agent providing the information contained herein may or may not have been the Listing and/or Selling Agent.
Display of MLS data is usually deemed reliable but is NOT guaranteed accurate.
Datafeed Last updated on July 1, 2025 @ 12:00 am
©2006-2025 brokerIDXsites.com - https://brokerIDXsites.com


