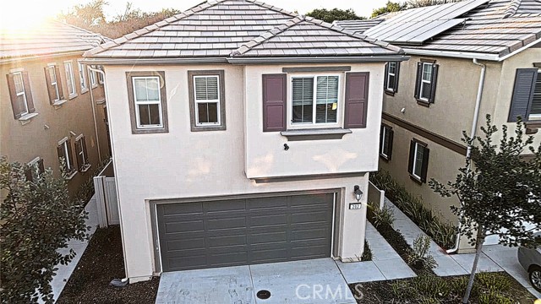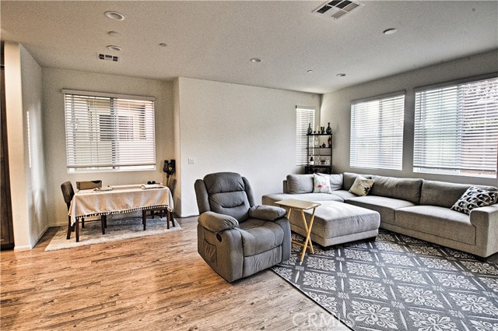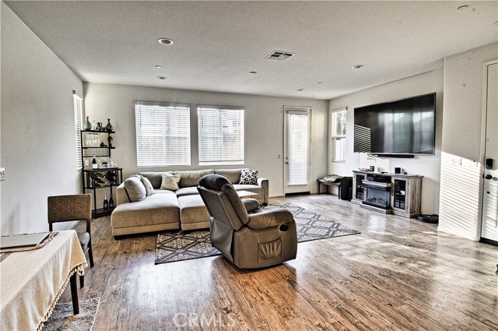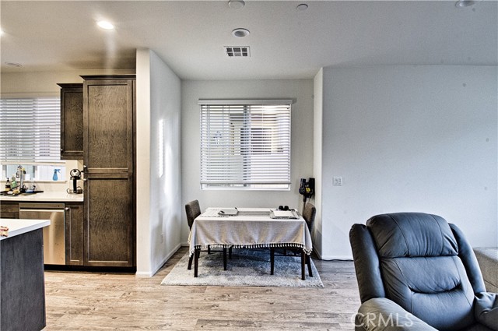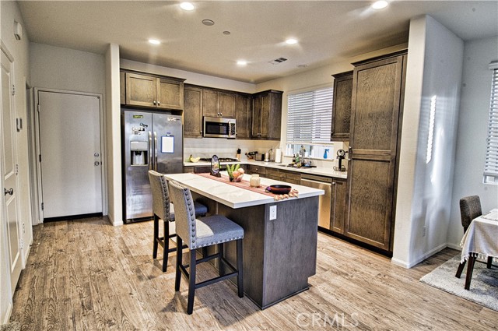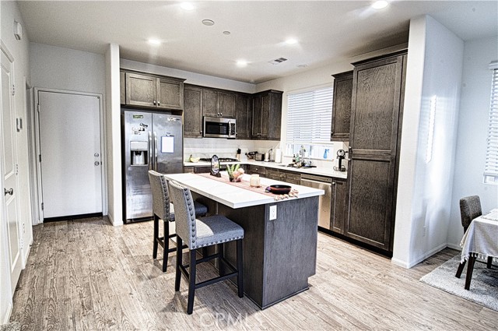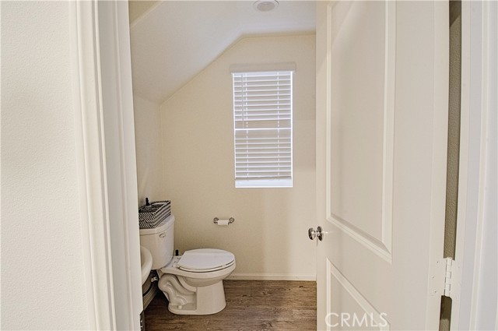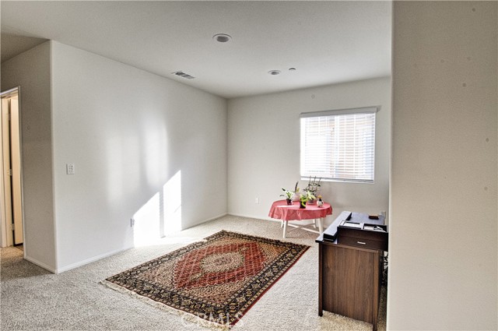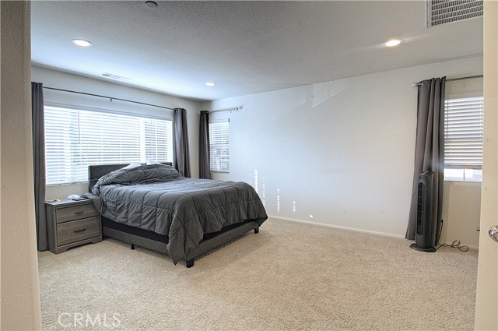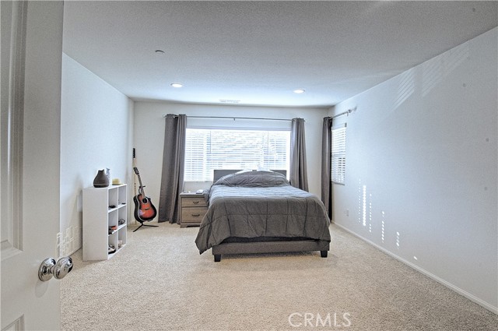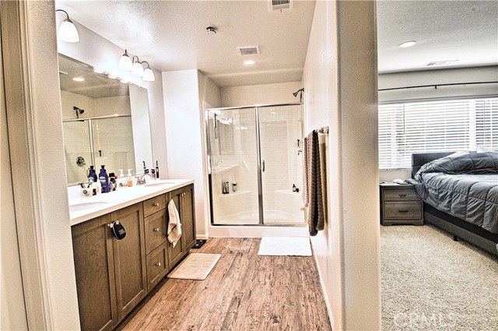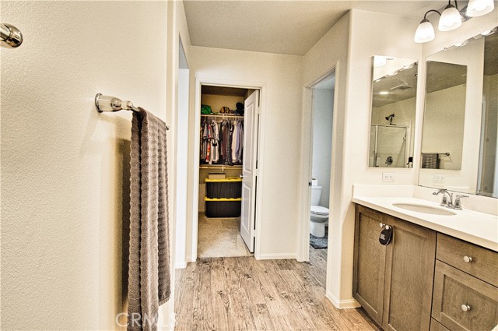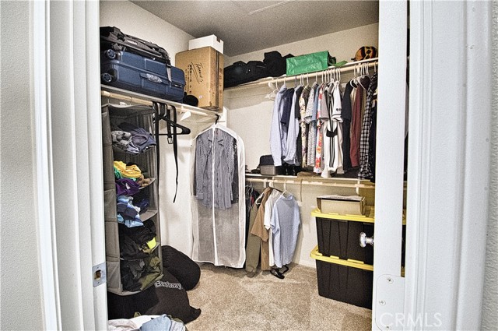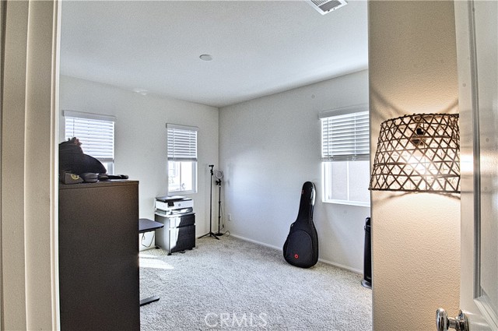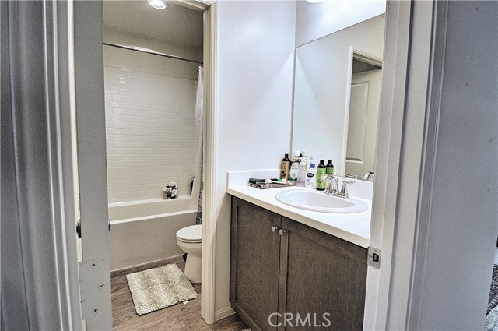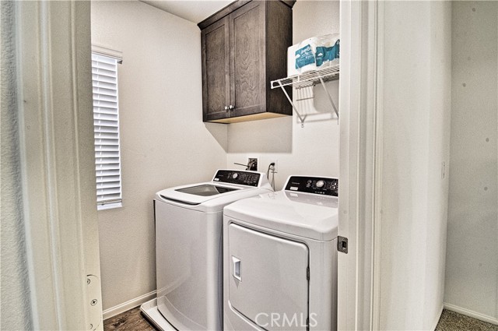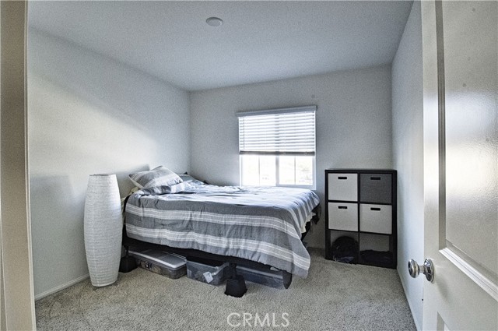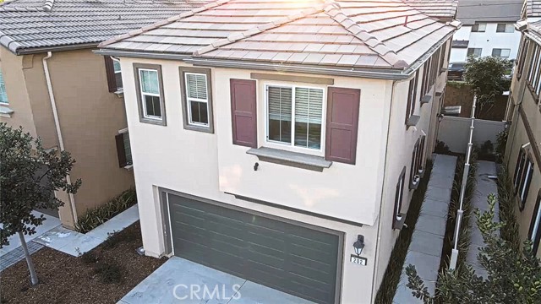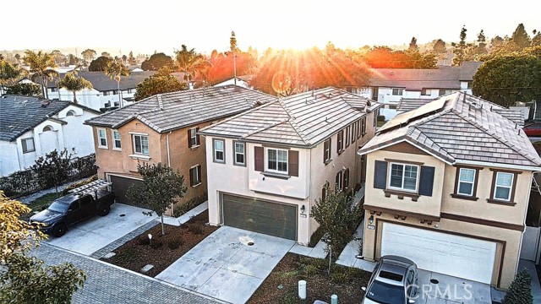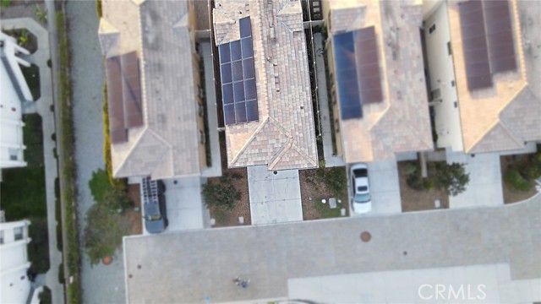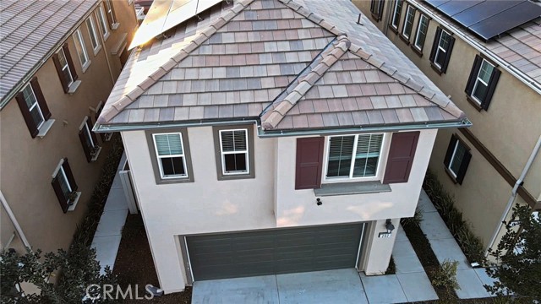Contact Kim Barron
Schedule A Showing
Request more information
- Home
- Property Search
- Search results
- 202 Bay Laurel Court, Vista, CA 92083
- MLS#: SW25139223 ( Condominium )
- Street Address: 202 Bay Laurel Court
- Viewed: 1
- Price: $910,000
- Price sqft: $512
- Waterfront: Yes
- Wateraccess: Yes
- Year Built: 2019
- Bldg sqft: 1777
- Bedrooms: 3
- Total Baths: 3
- Full Baths: 2
- 1/2 Baths: 1
- Garage / Parking Spaces: 2
- Days On Market: 13
- Additional Information
- County: SAN DIEGO
- City: Vista
- Zipcode: 92083
- Subdivision: Vista
- Building: Vista
- District: Vista Unified
- Provided by: Allison James Estates & Homes
- Contact: Michael Michael

- DMCA Notice
-
DescriptionWelcome to Laurel Creek in North County San Diego! Just 16 minutes from the Pacific Ocean and St. Malo Beach, this stunning 2019 built detached condo by D.R. Horton offers 3 beds, 2 baths, and 1,777?sq?ft across two thoughtfully designed levels. Step inside to an open concept gourmet kitchen with driftwood toned cabinetry, quartz countertops, a center island, stainless steel appliances, and a 4 burner gas cooktopideal for entertaining. The great room flows seamlessly to your private backyard patio, perfect for a BBQ or peaceful retreat. Upstairs, all bedrooms include a versatile loft and a primary suite showcasing a walk in closet and spa inspired bathroom with a walk in shower. Additional highlights include upgraded Baldoria vinyl plank flooring, recessed lighting, central A/C (SEER?16+), natural gas heating, a tankless water heater, fully paid solar, and washer, dryer, and refrigeratorall included for added convenience. Enjoy an attached 2 car garage with private driveway, storage, and modern features throughout. Located in the highly rated Vista Unified School District (Grapevine Elementary, Madison Middle, Rancho Buena Vista High), and just 11 miles from Camp Pendletonan easy 14 minute commute. With limited new home construction in the area and its desirable coastal proximity, this home offers not just an exceptional living experience, but also a compelling long term investment opportunity.
Property Location and Similar Properties
All
Similar
Features
Accessibility Features
- None
Appliances
- Microwave
- Refrigerator
- Tankless Water Heater
Architectural Style
- Contemporary
- Mediterranean
Assessments
- Unknown
Association Amenities
- Spa/Hot Tub
- Barbecue
- Maintenance Grounds
Association Fee
- 207.00
Association Fee Frequency
- Monthly
Builder Model
- DR Horton
Commoninterest
- Condominium
Common Walls
- No Common Walls
Construction Materials
- Stucco
Cooling
- Central Air
Country
- US
Eating Area
- In Family Room
- Dining Room
- In Living Room
Electric
- Photovoltaics Seller Owned
- Standard
Entry Location
- Side
Fencing
- Vinyl
Fireplace Features
- None
Flooring
- Vinyl
Foundation Details
- Concrete Perimeter
Garage Spaces
- 2.00
Green Energy Efficient
- Roof
Green Energy Generation
- Solar
Heating
- Central
Inclusions
- Washer
- Dryer and Refrigerator
Interior Features
- Ceiling Fan(s)
- Recessed Lighting
- Unfurnished
Laundry Features
- Dryer Included
- Electric Dryer Hookup
- Upper Level
- Washer Included
Levels
- Two
Living Area Source
- Assessor
Lockboxtype
- Combo
Lot Features
- 0-1 Unit/Acre
- Sprinklers In Front
Parcel Number
- 1660808503
Parking Features
- Driveway
- Garage
- Garage Faces Front
- Garage - Single Door
Patio And Porch Features
- None
Pool Features
- None
Postalcodeplus4
- 4069
Property Type
- Condominium
Property Condition
- Turnkey
Road Frontage Type
- City Street
Road Surface Type
- Paved
Roof
- Tile
School District
- Vista Unified
Sewer
- Public Sewer
Spa Features
- Association
Subdivision Name Other
- Vista
View
- None
Water Source
- Public
Year Built
- 2019
Year Built Source
- Assessor
Zoning
- R1
Based on information from California Regional Multiple Listing Service, Inc. as of Jul 03, 2025. This information is for your personal, non-commercial use and may not be used for any purpose other than to identify prospective properties you may be interested in purchasing. Buyers are responsible for verifying the accuracy of all information and should investigate the data themselves or retain appropriate professionals. Information from sources other than the Listing Agent may have been included in the MLS data. Unless otherwise specified in writing, Broker/Agent has not and will not verify any information obtained from other sources. The Broker/Agent providing the information contained herein may or may not have been the Listing and/or Selling Agent.
Display of MLS data is usually deemed reliable but is NOT guaranteed accurate.
Datafeed Last updated on July 3, 2025 @ 12:00 am
©2006-2025 brokerIDXsites.com - https://brokerIDXsites.com


