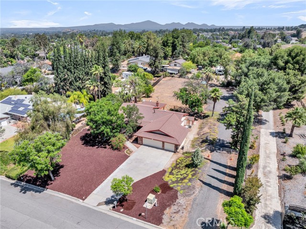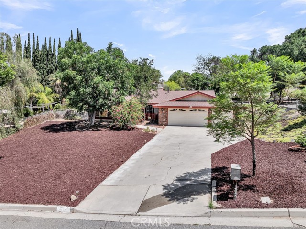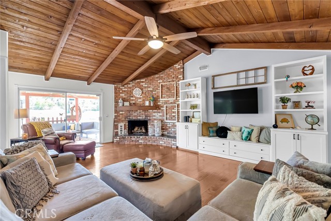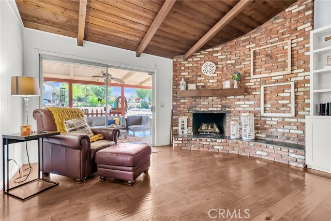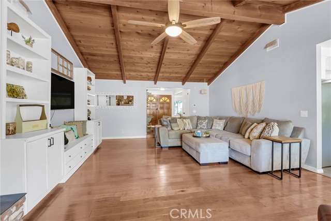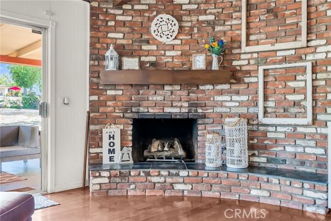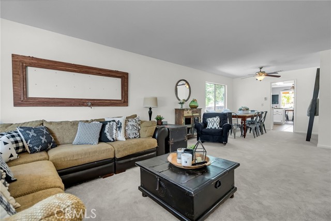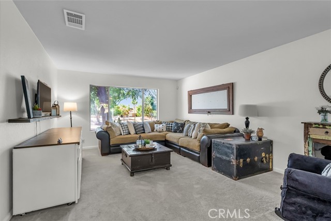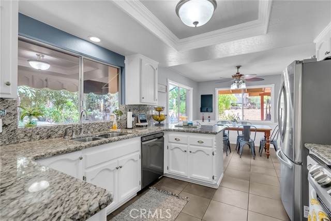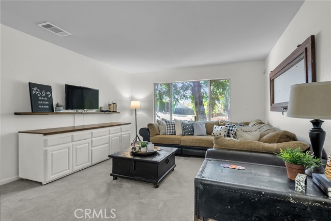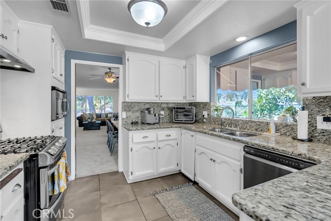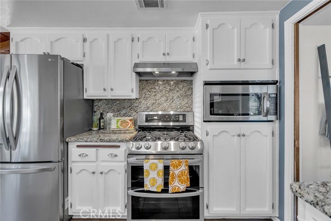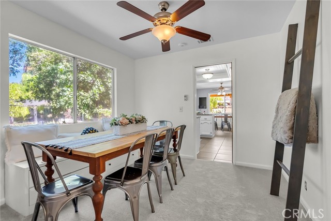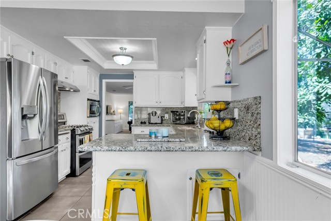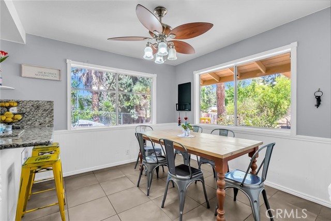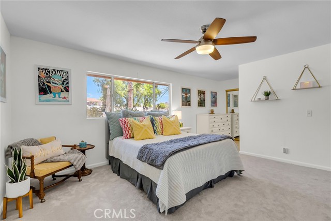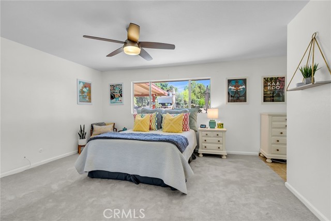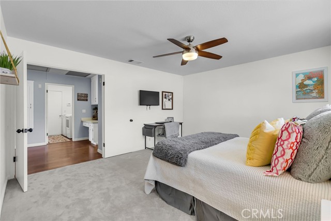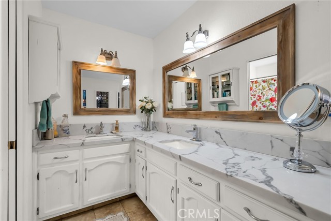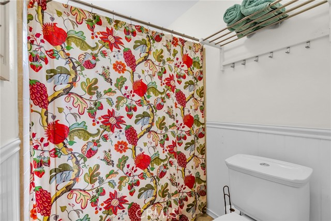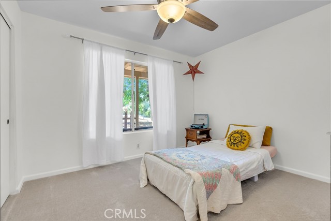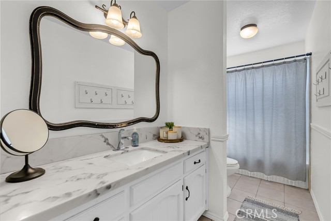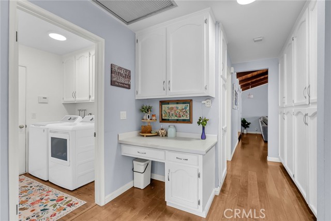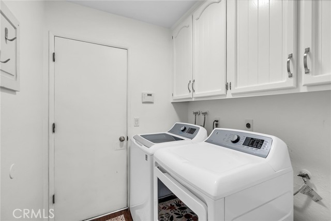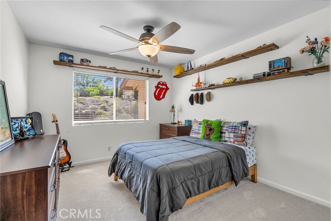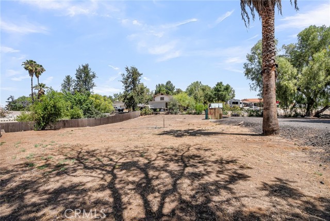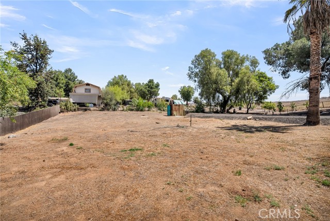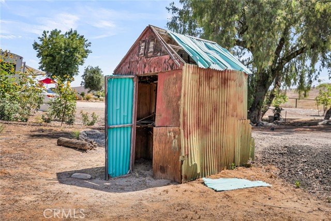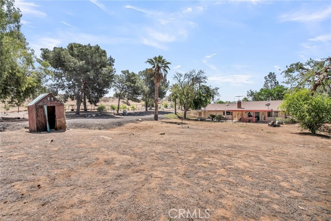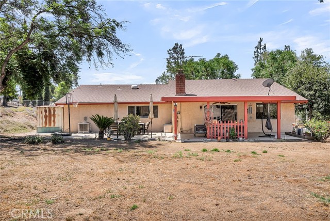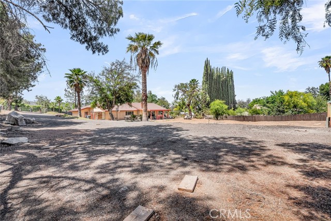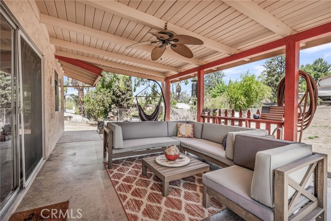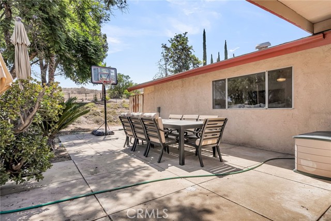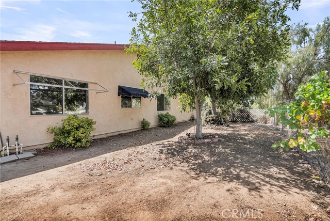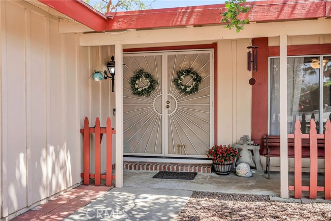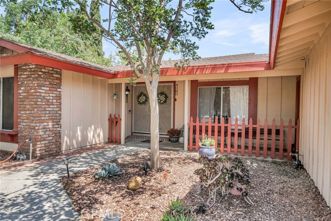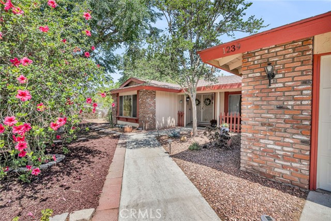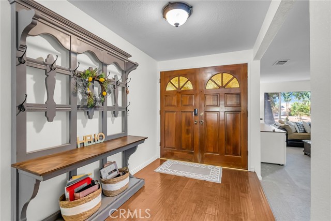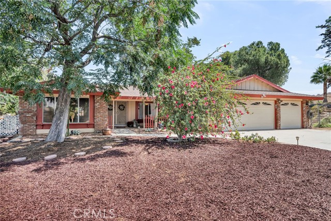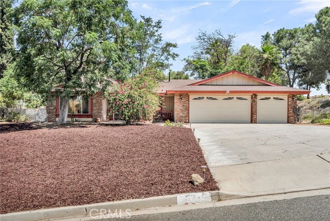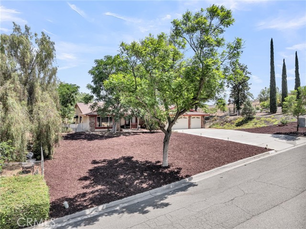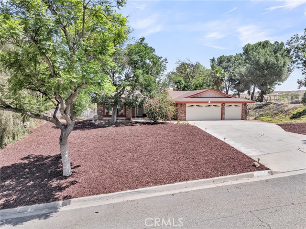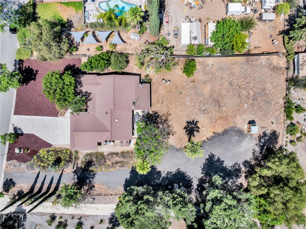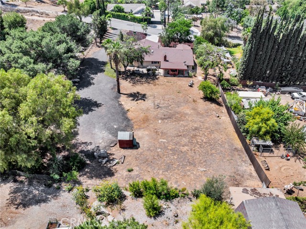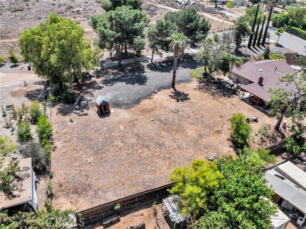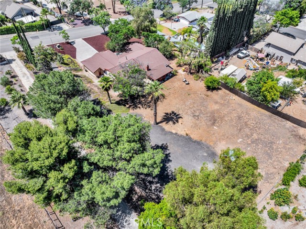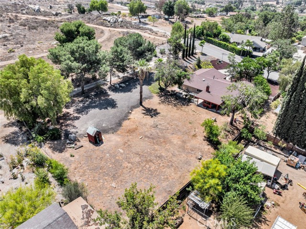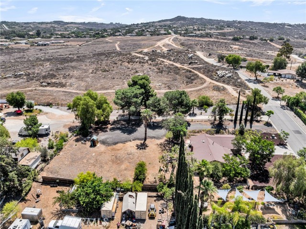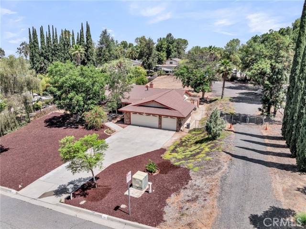Contact Kim Barron
Schedule A Showing
Request more information
- Home
- Property Search
- Search results
- 1239 Highridge Street, Riverside, CA 92506
- MLS#: IV25139058 ( Single Family Residence )
- Street Address: 1239 Highridge Street
- Viewed: 1
- Price: $845,900
- Price sqft: $405
- Waterfront: Yes
- Wateraccess: Yes
- Year Built: 1976
- Bldg sqft: 2088
- Bedrooms: 3
- Total Baths: 2
- Full Baths: 2
- Garage / Parking Spaces: 3
- Days On Market: 41
- Additional Information
- County: RIVERSIDE
- City: Riverside
- Zipcode: 92506
- District: Riverside Unified
- Elementary School: VICTOR
- Middle School: GAGE
- High School: POLYTE
- Provided by: COMPASS
- Contact: COLLEEN COLLEEN

- DMCA Notice
-
DescriptionALESSANDRO HEIGHTSAn ADORABLE retreat set within a peaceful and serene locale, ideal for those who enjoy proximity to nature with nearby hiking and horseback riding trails with this property zoned for horses, chickens, cows, create your very own small farm or huge potential to build an ADU, and have it ALL with plenty of room for a pool, boats and toys galore and all of this within the city limits of Riverside for low property taxes Riverside City services, free from HOAs & Mello Roos. This delightfully designed home is comprised of 3 bedrooms and 2 bathrooms within its generous 2,088 square feet. What a welcoming home sweet home atmosphere featuring brand new paint, carpet, landscaping, and counter tops creating a fresh and inviting atmosphere. The living room, accentuated by an ASTONISHING vaulted ceiling, provides an open and airy space perfect for both relaxation and entertaining. The heart of this homethe kitchen (or maybe its the incredible Living room, YOU decide)features updated granite countertops paired with sleek stainless steel appliances that have been upgraded within the last few years. A cozy breakfast nook completes this space, perfect for morning coffee or casual meals. Adjacent, a formal dining room awaits for those intimate gatherings. Practicality meets luxury with the inclusion of a washer and dryer complemented by a dedicated laundry area within the sweet home. Recent improvements such as new duct work and ceiling fans enhance the home's comfort and efficiency. An oversized 3 car garage provides ample space and storage, while newly paved asphalted RV parking adds practicality for recreational needs. Step outside to your private outdoor space, now featuring new waterwise landscaping that enhances the natural beauty of the surroundings with very low water bills. Relish the outdoors in your sheltered domain, enhanced by new waterwise landscaping that beautifully complements the serene surroundings. Additional features include fruit trees lime, orange & pomegranate trees bearing lovely fruit,parking for guests and versatile RV (recreational vehicles of many kinds) parking options. The updated closet areas offer plentiful storage solutions, ensuring everything has its place vibes. Enjoy the comfort of air conditioning and the gentle breeze that rolls into this tranquil surroundings daily. Experience the perfect blend of modern living and natural charm at 1239 Highridge Street, where home is not just a placeit's a lifestyle!
Property Location and Similar Properties
All
Similar
Features
Accessibility Features
- Doors - Swing In
Appliances
- Dishwasher
- Gas Oven
- Gas Cooktop
- Ice Maker
- Microwave
- Range Hood
- Refrigerator
- Vented Exhaust Fan
- Water Line to Refrigerator
Assessments
- Unknown
Association Fee
- 0.00
Commoninterest
- None
Common Walls
- No Common Walls
Construction Materials
- Stucco
- Wood Siding
Cooling
- Central Air
- Whole House Fan
Country
- US
Door Features
- Double Door Entry
- Sliding Doors
Eating Area
- Area
- Breakfast Counter / Bar
- Breakfast Nook
- Dining Room
- In Kitchen
- Separated
Electric
- Standard
Elementary School
- VICTOR2
Elementaryschool
- Victoria
Entry Location
- Front
Exclusions
- Fridge but can be negotiated if the buyer really needs it
- Cabinets in family room (entertainment center)
- ring camera systems
- some cabinet shelving in garage unless negotiated.
Fencing
- Chain Link
Fireplace Features
- Living Room
- Gas
- Gas Starter
- Wood Burning
- Masonry
- Raised Hearth
Flooring
- Carpet
- Tile
- Wood
Foundation Details
- Slab
Garage Spaces
- 3.00
Heating
- Central
- Fireplace(s)
- Natural Gas
- Wood
High School
- POLYTE
Highschool
- Polytechnic
Inclusions
- washer & Dryer--shelving in rooms can stay but please request.
Interior Features
- Attic Fan
- Beamed Ceilings
- Built-in Features
- Ceiling Fan(s)
- Granite Counters
- High Ceilings
Laundry Features
- Electric Dryer Hookup
- Gas & Electric Dryer Hookup
- Individual Room
- Inside
- Washer Hookup
Levels
- One
Living Area Source
- Assessor
Lockboxtype
- Supra
Lot Features
- 0-1 Unit/Acre
- Back Yard
- Front Yard
- Garden
- Gentle Sloping
- Horse Property
- Landscaped
- Lot 20000-39999 Sqft
- Rectangular Lot
- Pasture
- Paved
- Ranch
- Secluded
- Sprinkler System
- Sprinklers Drip System
- Sprinklers In Front
- Sprinklers In Rear
- Value In Land
- Walkstreet
- Yard
Middle School
- GAGE
Middleorjuniorschool
- Gage
Other Structures
- Shed(s)
Parcel Number
- 242162011
Parking Features
- Auto Driveway Gate
- Boat
- Driveway Level
- Garage
- Garage Faces Front
- Garage - Three Door
- On Site
- RV Access/Parking
- RV Gated
- Street
Pool Features
- None
Postalcodeplus4
- 5716
Property Type
- Single Family Residence
Property Condition
- Turnkey
Road Frontage Type
- City Street
Road Surface Type
- Paved
Roof
- Asphalt
- Shingle
School District
- Riverside Unified
Security Features
- Carbon Monoxide Detector(s)
- Fire and Smoke Detection System
- Security Lights
- Security System
- Smoke Detector(s)
Sewer
- Septic Type Unknown
Spa Features
- None
Utilities
- Cable Connected
- Electricity Connected
- Natural Gas Connected
- Water Connected
View
- Hills
- Mountain(s)
- Neighborhood
- Peek-A-Boo
Water Source
- Public
Window Features
- Solar Tinted Windows
Year Built
- 1976
Year Built Source
- Assessor
Zoning
- R-1
Based on information from California Regional Multiple Listing Service, Inc. as of Jul 13, 2025. This information is for your personal, non-commercial use and may not be used for any purpose other than to identify prospective properties you may be interested in purchasing. Buyers are responsible for verifying the accuracy of all information and should investigate the data themselves or retain appropriate professionals. Information from sources other than the Listing Agent may have been included in the MLS data. Unless otherwise specified in writing, Broker/Agent has not and will not verify any information obtained from other sources. The Broker/Agent providing the information contained herein may or may not have been the Listing and/or Selling Agent.
Display of MLS data is usually deemed reliable but is NOT guaranteed accurate.
Datafeed Last updated on July 13, 2025 @ 12:00 am
©2006-2025 brokerIDXsites.com - https://brokerIDXsites.com


