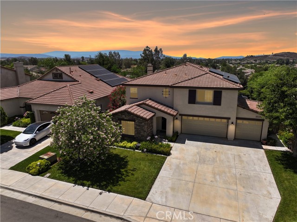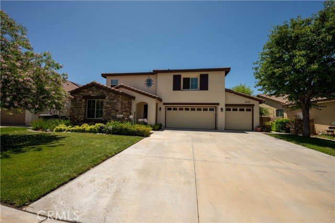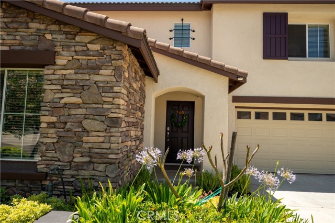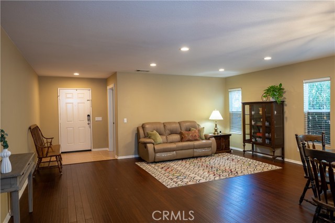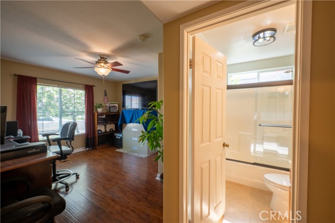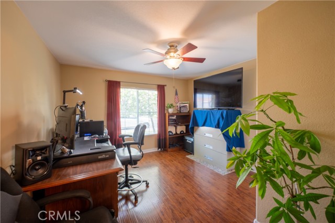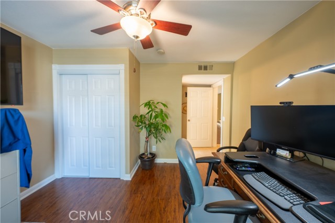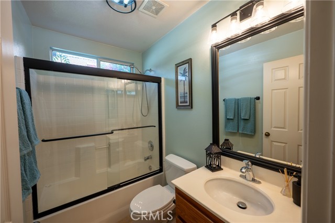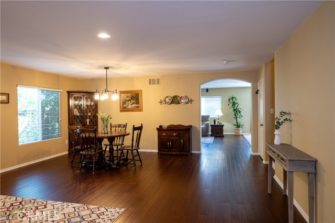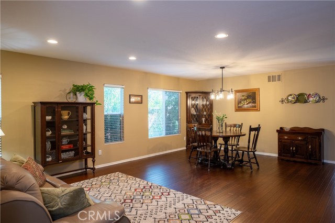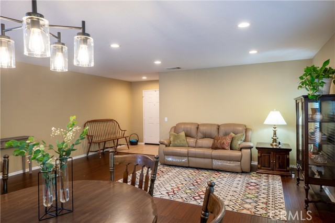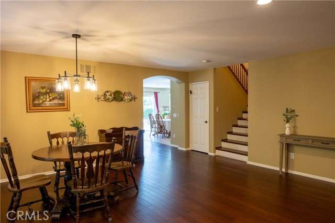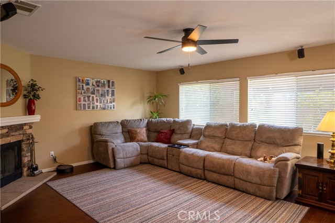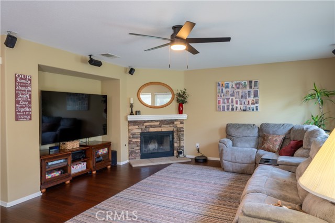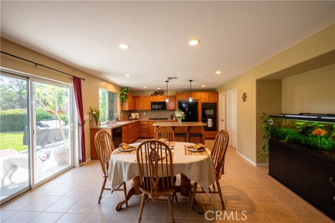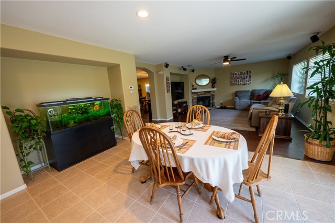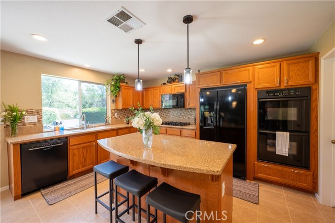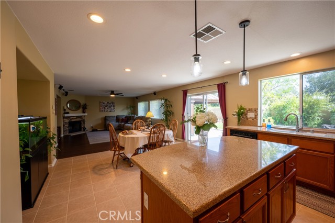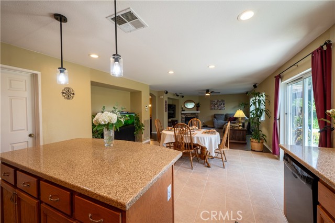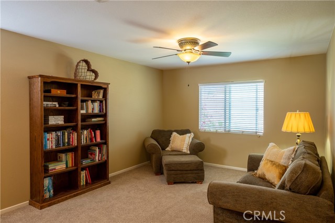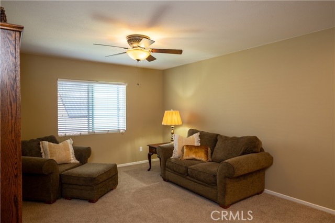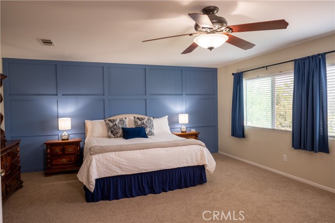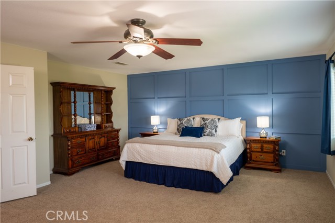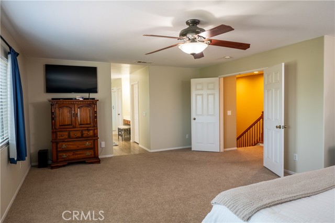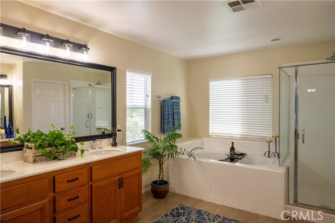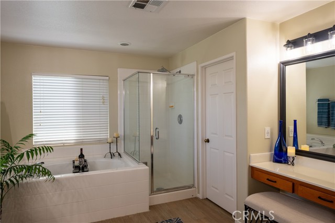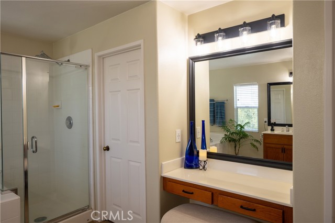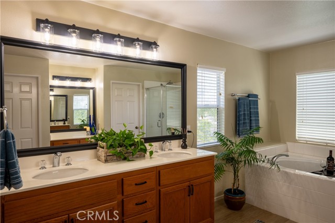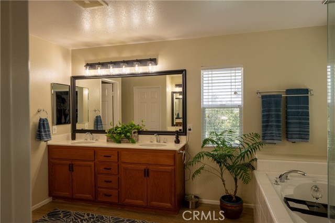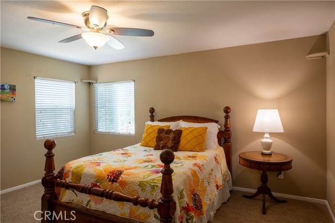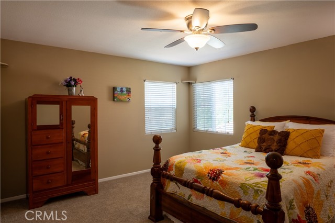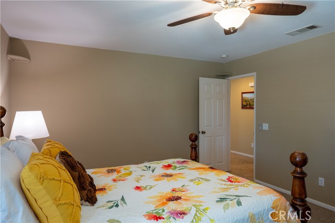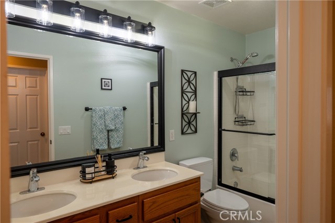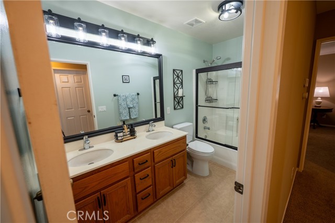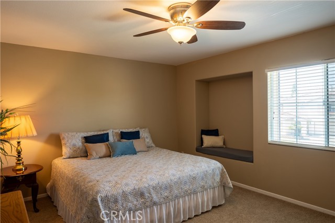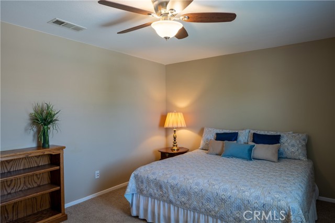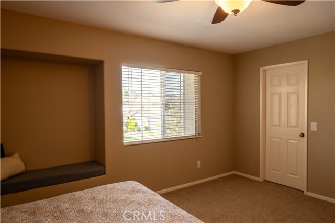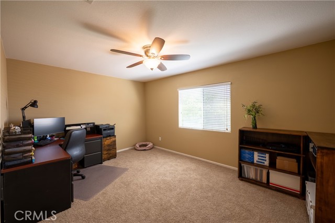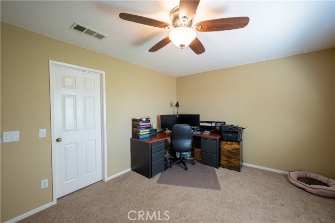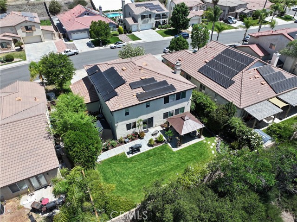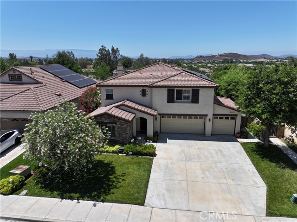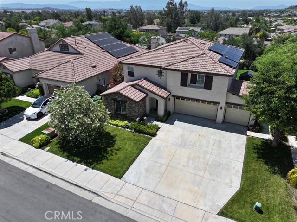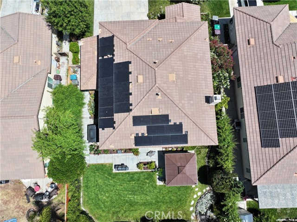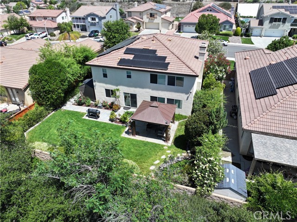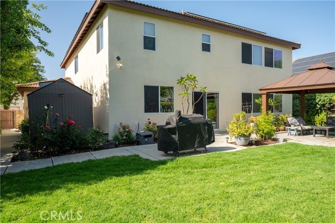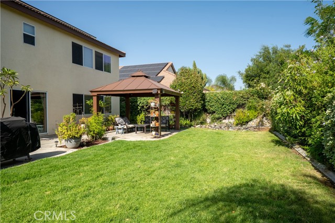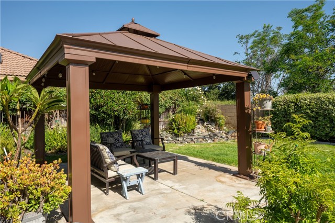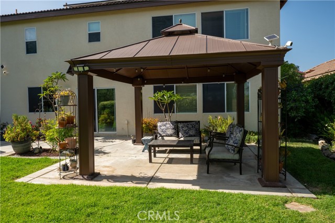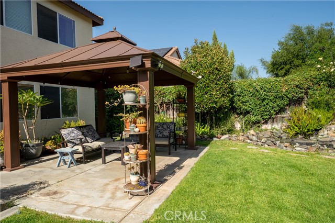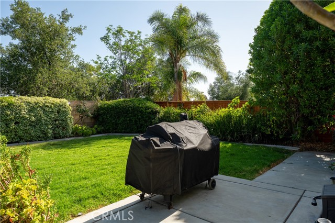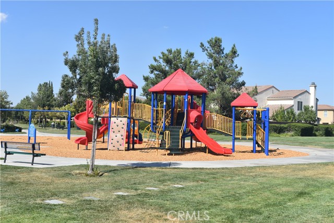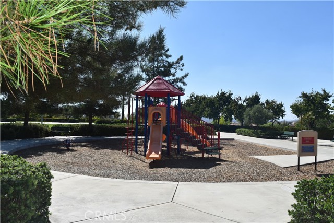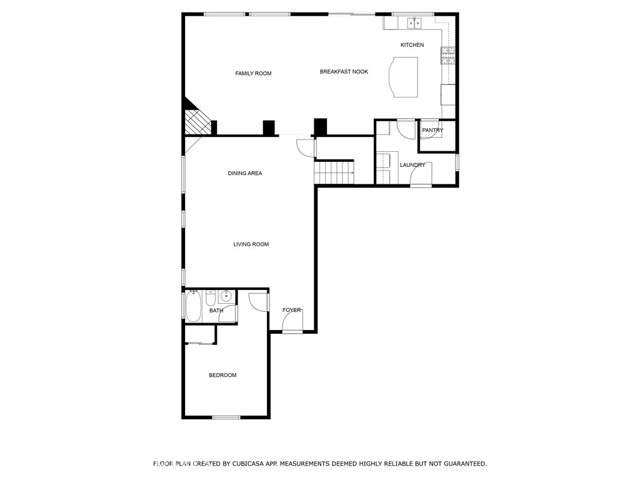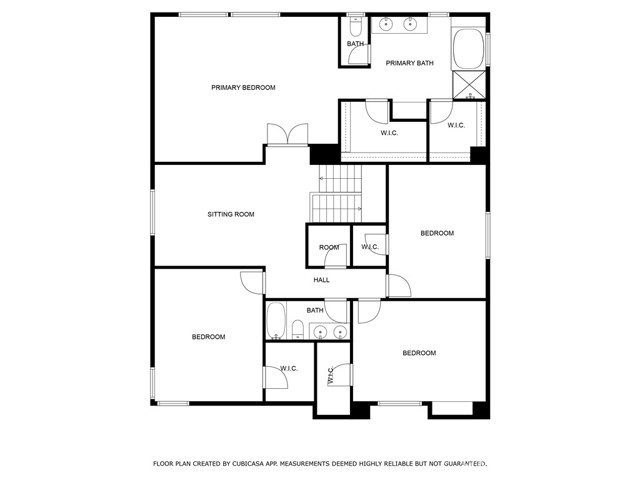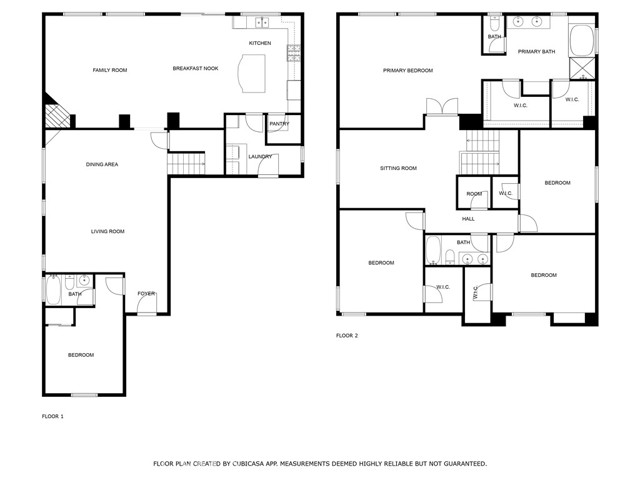Contact Kim Barron
Schedule A Showing
Request more information
- Home
- Property Search
- Search results
- 32125 Bandelier Road, Winchester, CA 92596
- MLS#: SW25139191 ( Single Family Residence )
- Street Address: 32125 Bandelier Road
- Viewed: 6
- Price: $795,000
- Price sqft: $239
- Waterfront: Yes
- Wateraccess: Yes
- Year Built: 2004
- Bldg sqft: 3331
- Bedrooms: 5
- Total Baths: 3
- Full Baths: 3
- Garage / Parking Spaces: 3
- Days On Market: 53
- Additional Information
- County: RIVERSIDE
- City: Winchester
- Zipcode: 92596
- District: Temecula Unified
- Elementary School: SULAVO
- Middle School: BELVIS
- High School: CHAPAR
- Provided by: eXp Realty of Southern California, Inc.
- Contact: Thomas Thomas

- DMCA Notice
-
DescriptionTHE HOME NOW QUALIFIES FOR AN INTEREST RATE BUY DOWN! Welcome to 32125 Bandelier Rd A Stunning, Smartly Updated 5 Bedroom 3 bath Home in the French Valley area of Winchester. Offering 3,331 square feet of elegant living space. Upon entering, youre greeted by a spacious foyer leading to formal living and dining areas, all adorned with neutral tones, LPV, and Engineered hardwood. The open concept kitchen and family room are bathed in natural light. The home is equipped with a Smart Home system where you can control lights and heating and air conditioning, Owned solar panels to be transferred to new owners. A convenient downstairs bedroom and full bathroom are perfect for guests or possible in law suite. Upstairs, a generous loft accompanies four sizable bedrooms, each with walk in closets. The master suite boasts his and hers walk in closets, a makeup vanity, walk in shower, and huge soaking tub. The Pool sized backyard is an entertainers delight, featuring a large, covered patio, and a Koi Pond. The home offers a third car garage. All on a 7,841 sq ft lot, this home is part of the award winning Temecula Valley School District and benefits from no HOA fees and low taxes. Dont miss this exceptional opportunity to own a truly remarkable home in Winchester.
Property Location and Similar Properties
All
Similar
Features
Accessibility Features
- 2+ Access Exits
Appliances
- Built-In Range
- Convection Oven
- Dishwasher
- Double Oven
- Electric Oven
- Gas Water Heater
- Microwave
- Range Hood
- Refrigerator
- Self Cleaning Oven
- Vented Exhaust Fan
- Water Heater
- Water Line to Refrigerator
Architectural Style
- Mediterranean
Assessments
- Special Assessments
Association Fee
- 0.00
Commoninterest
- None
Common Walls
- No Common Walls
Construction Materials
- Stone Veneer
- Stucco
Cooling
- Central Air
- Whole House Fan
Country
- US
Days On Market
- 46
Eating Area
- Family Kitchen
- Dining Room
- In Kitchen
- Separated
Electric
- 220 Volts For Spa
- 220 Volts in Garage
- Electricity - On Property
- Photovoltaics on Grid
- Photovoltaics Seller Owned
Elementary School
- SULAVO
Elementaryschool
- Susan La Vorgna
Entry Location
- Front
Exclusions
- Some Potted Plants
- Outside solar video cameras
Fencing
- Block
- Fair Condition
- Wood
Fireplace Features
- Family Room
Flooring
- Bamboo
- Carpet
- Vinyl
- Wood
Foundation Details
- Slab
Garage Spaces
- 3.00
Heating
- Central
- Forced Air
High School
- CHAPAR2
Highschool
- Chaparral
Inclusions
- Refrigerator
- Washer & Dryer
- Smart home light and HVAC controllers
- Doorbell camera
Interior Features
- Attic Fan
- Block Walls
- Ceiling Fan(s)
- In-Law Floorplan
- Pantry
- Recessed Lighting
- Stone Counters
- Wired for Data
Laundry Features
- Dryer Included
- Gas Dryer Hookup
- Individual Room
- Washer Hookup
- Washer Included
Levels
- Two
Living Area Source
- Assessor
Lockboxtype
- Combo
- Supra
Lot Features
- 0-1 Unit/Acre
- Front Yard
- Garden
- Landscaped
- Lawn
- Level with Street
- Level
- Park Nearby
- Sprinkler System
- Sprinklers Drip System
- Sprinklers In Front
- Sprinklers In Rear
- Sprinklers On Side
- Sprinklers Timer
- Yard
Middle School
- BELVIS
Middleorjuniorschool
- Bella Vista
Other Structures
- Gazebo
- Shed(s)
Parcel Number
- 476280008
Parking Features
- Direct Garage Access
- Driveway
- Concrete
- Garage
- Garage Faces Front
- Garage - Two Door
- Garage Door Opener
Patio And Porch Features
- Concrete
- Covered
- Deck
- Patio
Pool Features
- None
Postalcodeplus4
- 8772
Property Type
- Single Family Residence
Property Condition
- Turnkey
- Updated/Remodeled
Road Frontage Type
- City Street
Road Surface Type
- Paved
Roof
- Concrete
- Tile
School District
- Temecula Unified
Security Features
- Carbon Monoxide Detector(s)
- Smoke Detector(s)
Sewer
- Public Sewer
Spa Features
- None
Utilities
- Cable Available
- Electricity Connected
- Natural Gas Connected
- Phone Available
- Sewer Connected
- Underground Utilities
- Water Connected
View
- City Lights
- Hills
Virtual Tour Url
- https://www.wellcomemat.com/mls/5bap4323c6771m7nk
Water Source
- Public
Window Features
- Screens
Year Built
- 2004
Year Built Source
- Assessor
Zoning
- SP ZONE
Based on information from California Regional Multiple Listing Service, Inc. as of Aug 11, 2025. This information is for your personal, non-commercial use and may not be used for any purpose other than to identify prospective properties you may be interested in purchasing. Buyers are responsible for verifying the accuracy of all information and should investigate the data themselves or retain appropriate professionals. Information from sources other than the Listing Agent may have been included in the MLS data. Unless otherwise specified in writing, Broker/Agent has not and will not verify any information obtained from other sources. The Broker/Agent providing the information contained herein may or may not have been the Listing and/or Selling Agent.
Display of MLS data is usually deemed reliable but is NOT guaranteed accurate.
Datafeed Last updated on August 11, 2025 @ 12:00 am
©2006-2025 brokerIDXsites.com - https://brokerIDXsites.com


