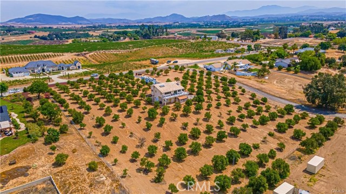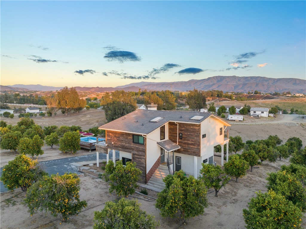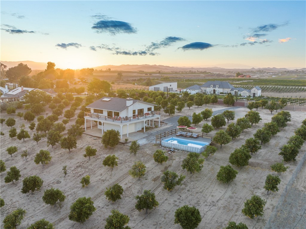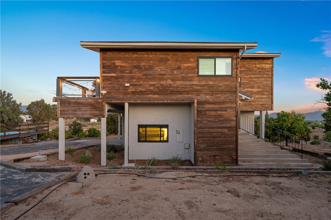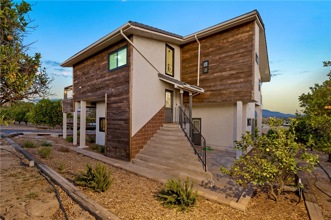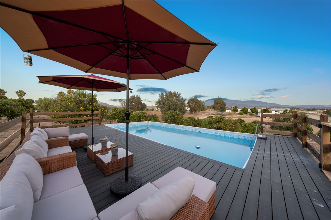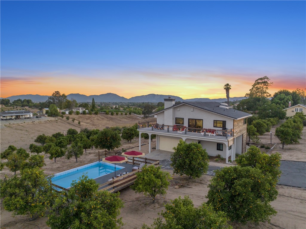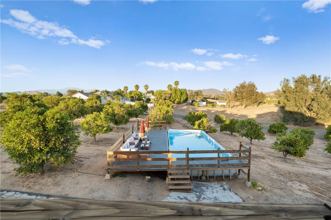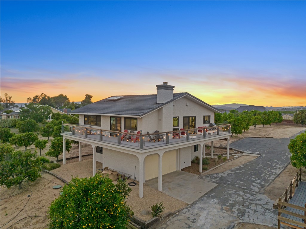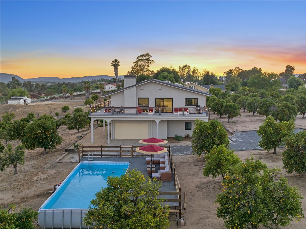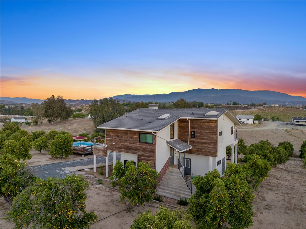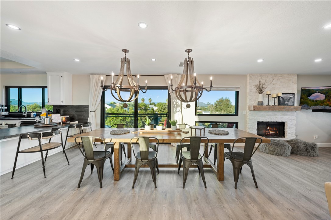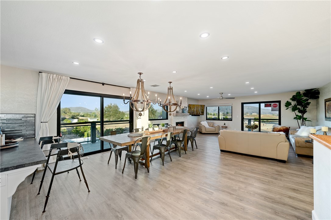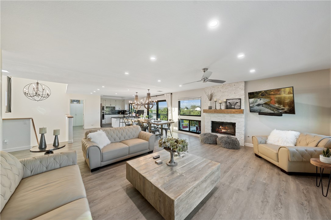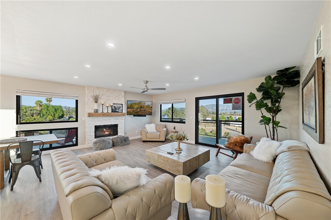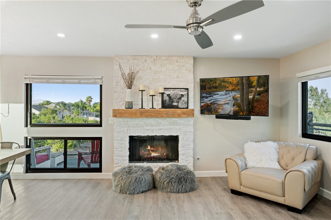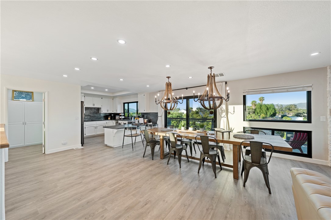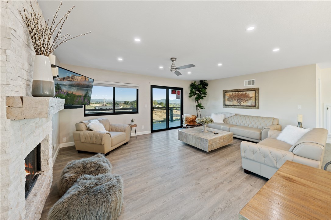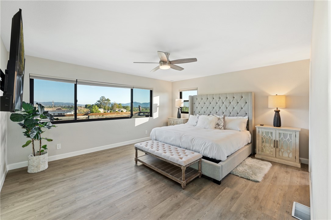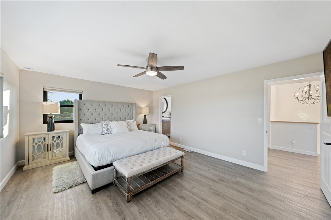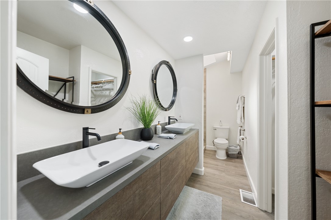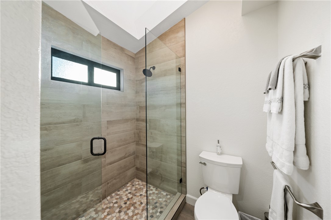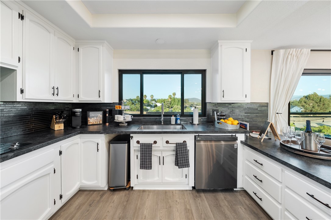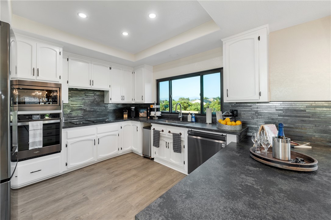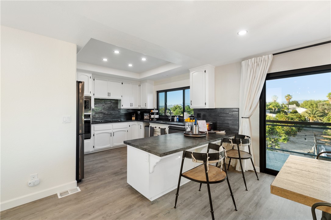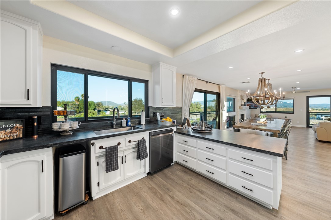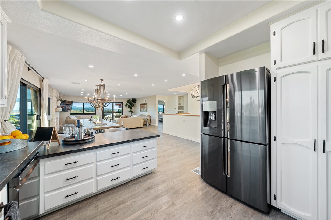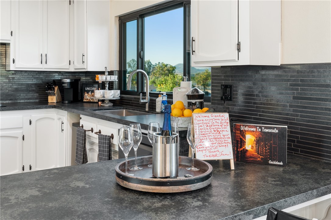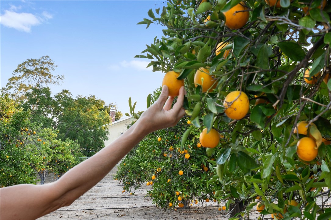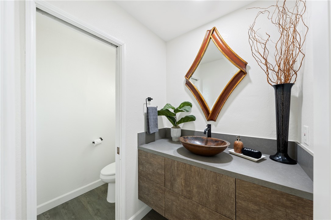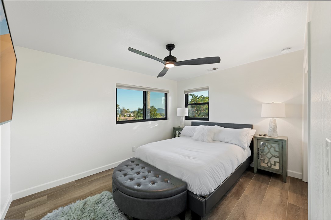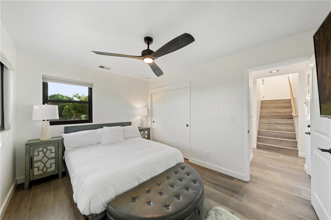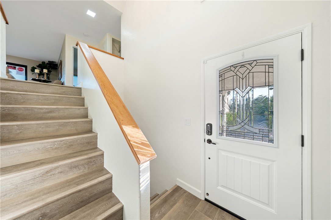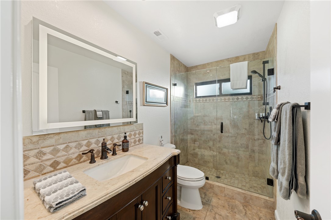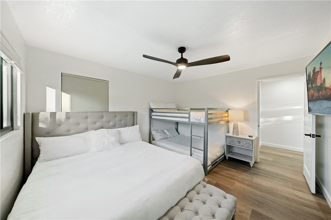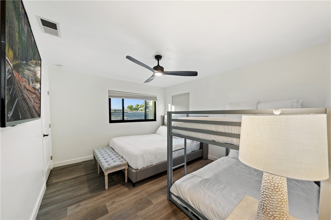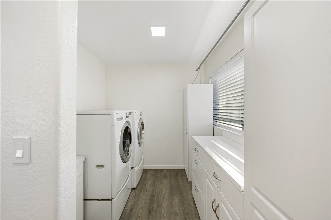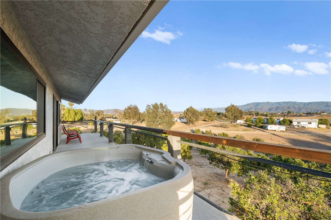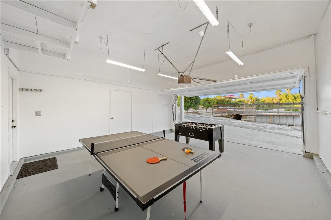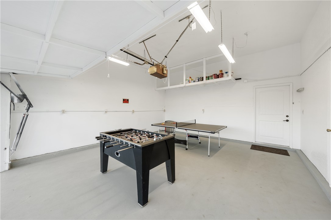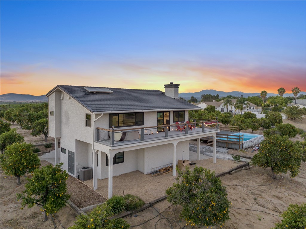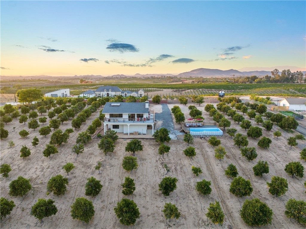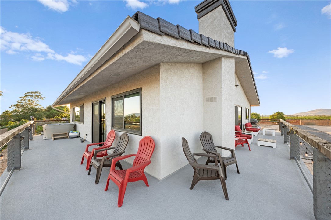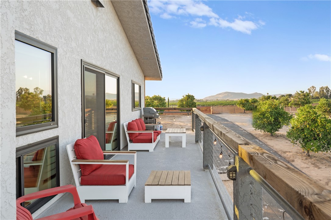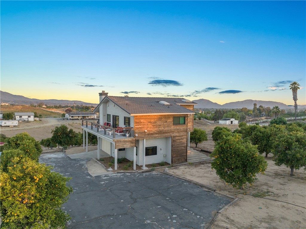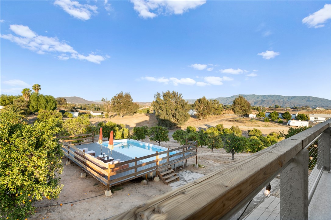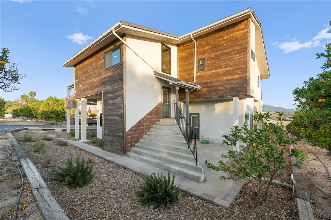Contact Kim Barron
Schedule A Showing
Request more information
- Home
- Property Search
- Search results
- 33851 Madera De Playa, Temecula, CA 92592
- MLS#: SW25137203 ( Single Family Residence )
- Street Address: 33851 Madera De Playa
- Viewed: 1
- Price: $1,500,000
- Price sqft: $687
- Waterfront: No
- Year Built: 1979
- Bldg sqft: 2182
- Bedrooms: 3
- Total Baths: 3
- Full Baths: 2
- 1/2 Baths: 1
- Garage / Parking Spaces: 2
- Days On Market: 7
- Acreage: 2.50 acres
- Additional Information
- County: RIVERSIDE
- City: Temecula
- Zipcode: 92592
- District: Temecula Unified
- Provided by: Century 21 Affiliated
- Contact: JoAnne JoAnne

- DMCA Notice
-
DescriptionLOCATION!! LOCATION!! LOCATION!! Stunning Renovated 3 Bedroom Home on 2.5 Acres A short distance to Wineries in the heart of Temecula's Wine Country, it offers an ideal location with ADU Potential!Welcome to your dream home in Wine Country! This beautifully remodeled two story home offers 3 spacious bedrooms, 3 baths, and 2,182 square feet of stylish, updated living space. Set on 2.5 acres of private, usable land, the property boasts 200 thriving Valencia orange trees and breathtaking panoramic views of the surrounding vineyards and rolling hills .Whether you're unwinding in the Jacuzzi, hosting guests on the expansive wraparound upper deck, or cooling off in the above ground pool, this home is your personal oasis. The interior has been renovated featuring a new roof, fresh exterior paint, all new interior windows and sliding doors, and laminate flooring throughout. Central Air and a newly installed split system upstairs ensures comfort year round. Perfectly located within minutes to local wineries, this home offers unmatched access to Wine Country has to offer tastings, events, fine dining, and scenic beauty. With ample space and zoning flexibility, the property offers prime potential for building one or more ADUs (Accessory Dwelling Units) ideal for extended family, guests, or rental income. Whether you're looking for a peaceful full time residence, a weekend getaway, or an investment property with room to grow this one of a kind home delivers comfort, character, and incredible potential in one of the best locations in Wine Country.
Property Location and Similar Properties
All
Similar
Features
Appliances
- Dishwasher
- Double Oven
- Electric Oven
- Electric Range
- Electric Cooktop
- Electric Water Heater
- Ice Maker
- Microwave
- Refrigerator
Architectural Style
- Modern
Assessments
- Special Assessments
Association Fee
- 0.00
Commoninterest
- None
Common Walls
- No Common Walls
Construction Materials
- Cedar
Cooling
- Central Air
- Electric
Country
- US
Eating Area
- Dining Room
Fencing
- Chain Link
Fireplace Features
- Living Room
- Wood Burning
Flooring
- Laminate
Garage Spaces
- 2.00
Heating
- Central
- Electric
- Fireplace(s)
Inclusions
- Washer
- Dryer
- Refrigerator
Interior Features
- 2 Staircases
- Balcony
- Ceiling Fan(s)
- Granite Counters
- Living Room Balcony
- Living Room Deck Attached
- Open Floorplan
- Pantry
- Recessed Lighting
Laundry Features
- Dryer Included
- Upper Level
- Washer Included
Levels
- Two
Living Area Source
- Assessor
Lockboxtype
- Supra
Lockboxversion
- Supra
Lot Features
- Agricultural - Tree/Orchard
Parcel Number
- 951130011
Parking Features
- Driveway
- Private
- Pull-through
- RV Access/Parking
- RV Potential
Patio And Porch Features
- Deck
Pool Features
- Private
- Above Ground
Postalcodeplus4
- 9298
Property Type
- Single Family Residence
Roof
- Shake
- Tile
School District
- Temecula Unified
Sewer
- Conventional Septic
Spa Features
- Above Ground
View
- Hills
- Meadow
- Panoramic
- Vineyard
Water Source
- Public
Window Features
- Double Pane Windows
- ENERGY STAR Qualified Windows
Year Built
- 1979
Year Built Source
- Assessor
Zoning
- R-A-2 1/2
Based on information from California Regional Multiple Listing Service, Inc. as of Jun 27, 2025. This information is for your personal, non-commercial use and may not be used for any purpose other than to identify prospective properties you may be interested in purchasing. Buyers are responsible for verifying the accuracy of all information and should investigate the data themselves or retain appropriate professionals. Information from sources other than the Listing Agent may have been included in the MLS data. Unless otherwise specified in writing, Broker/Agent has not and will not verify any information obtained from other sources. The Broker/Agent providing the information contained herein may or may not have been the Listing and/or Selling Agent.
Display of MLS data is usually deemed reliable but is NOT guaranteed accurate.
Datafeed Last updated on June 27, 2025 @ 12:00 am
©2006-2025 brokerIDXsites.com - https://brokerIDXsites.com


