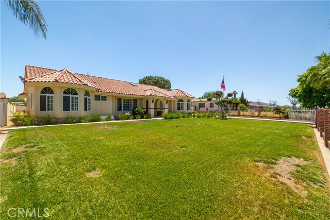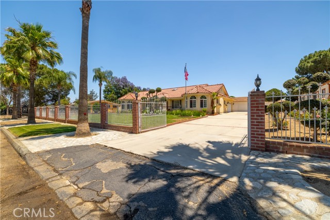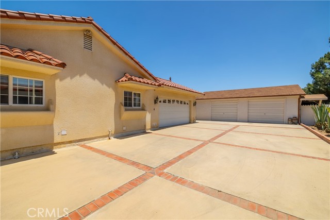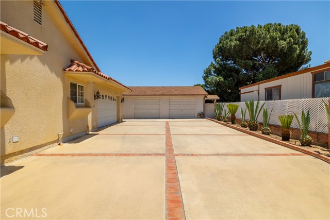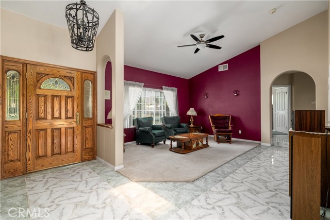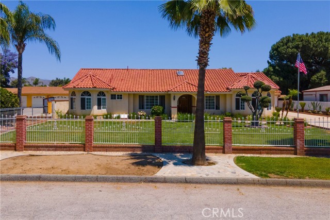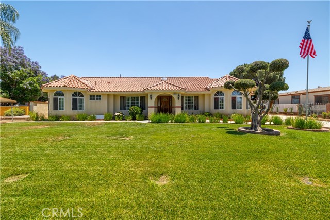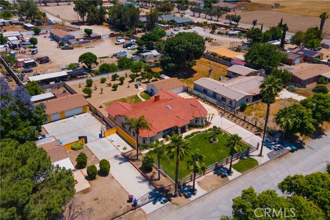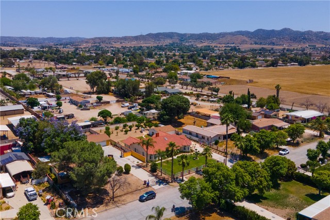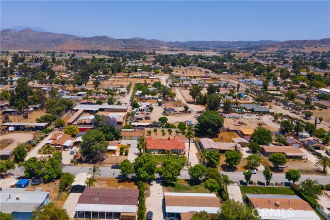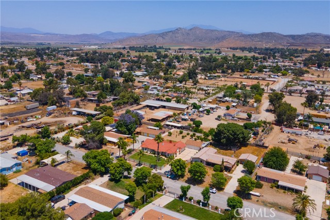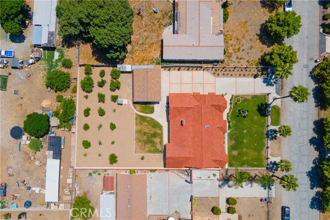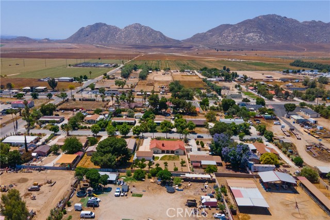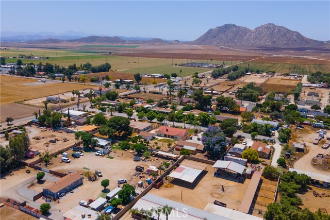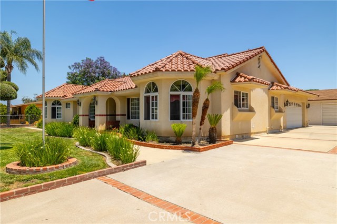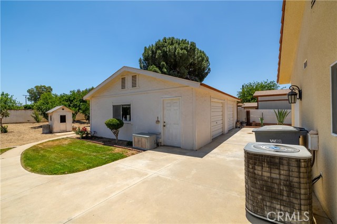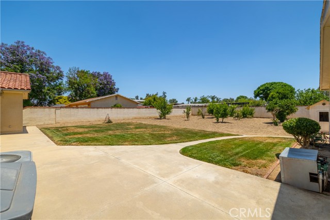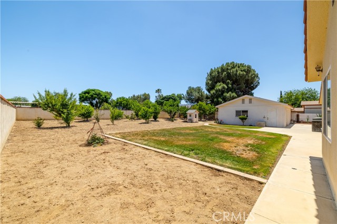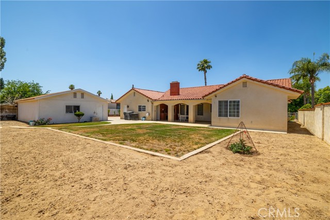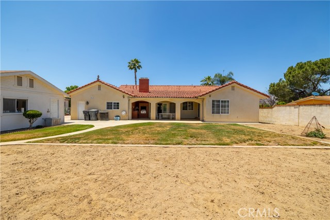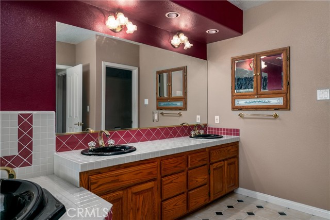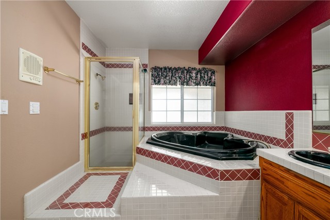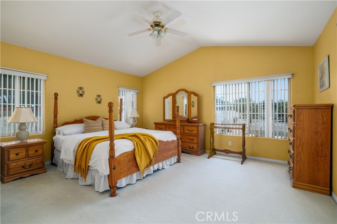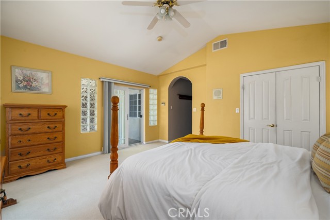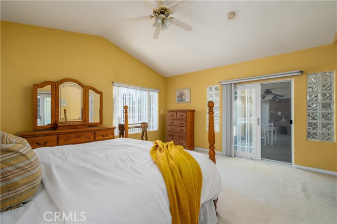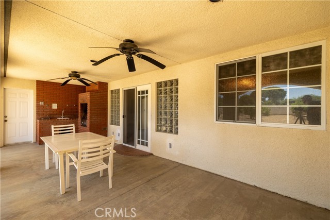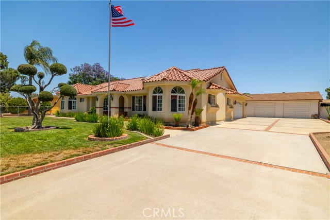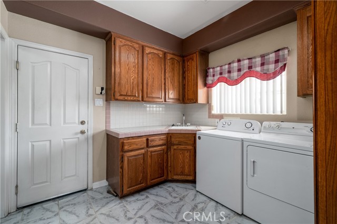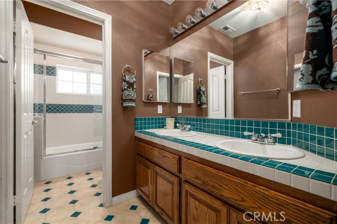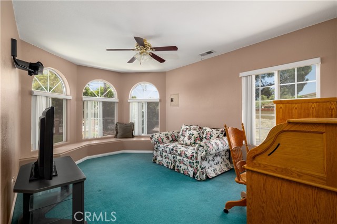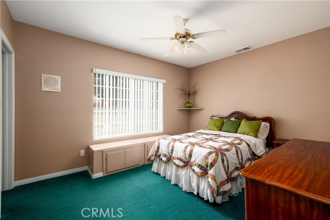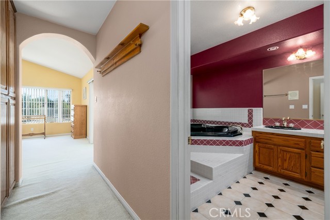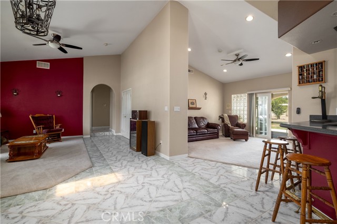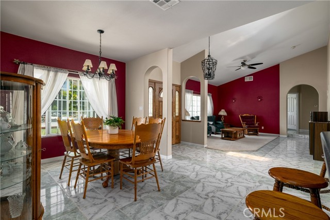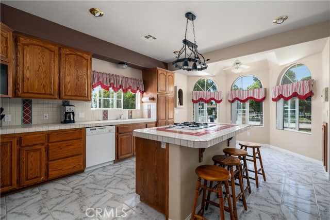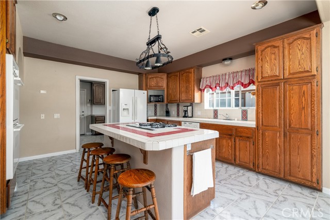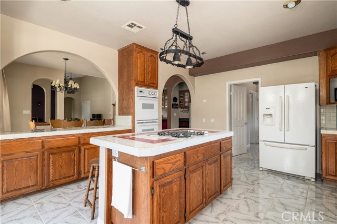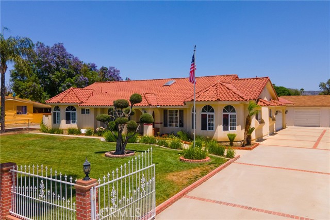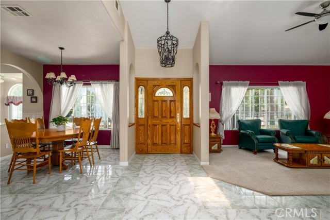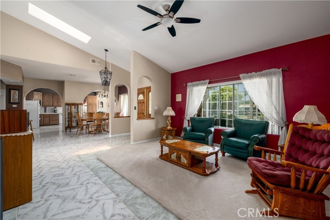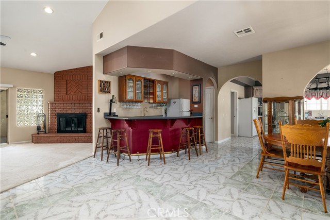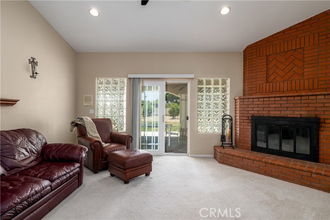Contact Kim Barron
Schedule A Showing
Request more information
- Home
- Property Search
- Search results
- 20532 Armando Drive, Nuevo, CA 92567
- MLS#: SW25127947 ( Single Family Residence )
- Street Address: 20532 Armando Drive
- Viewed: 2
- Price: $614,900
- Price sqft: $246
- Waterfront: No
- Year Built: 1995
- Bldg sqft: 2498
- Bedrooms: 3
- Total Baths: 3
- Full Baths: 2
- 1/2 Baths: 1
- Garage / Parking Spaces: 6
- Days On Market: 32
- Additional Information
- County: RIVERSIDE
- City: Nuevo
- Zipcode: 92567
- District: Nuview Union
- Provided by: Coldwell Banker Assoc Brkr-SC
- Contact: Angelica Angelica

- DMCA Notice
-
DescriptionWelcome to 20532 Armando Dr. in the heart of Nuevo! This charming single story home sits on a spacious lot and offers the perfect blend of comfort, style, and room to grow. With 3 bedrooms, 2 bathrooms, and an open floor plan, this home is great for everyday living and entertaining. The kitchen opens up beautifully to the living and dining areas, making the space feel bright and inviting. The primary suite has its own private bath and walk in closet, giving you a peaceful place to relax at the end of the day. Step outside to a large backyard with so much potentialwhether you dream of a garden, pool, or outdoor living area, theres plenty of space to make it your own. The property also includes a 2 car garage, indoor laundry, and RV parking. Located in a quiet neighborhood with no HOA and low taxes, this home is close to schools, parks, and easy freeway access. If youre looking for space, peace, and the charm of country style living while still being close to the city, this is it! Dont miss the chance to make this beautiful house your home.
Property Location and Similar Properties
All
Similar
Features
Accessibility Features
- Parking
Appliances
- Barbecue
- Convection Oven
- Dishwasher
- Free-Standing Range
- Disposal
- Gas Oven
- Refrigerator
Architectural Style
- Contemporary
Assessments
- None
Association Fee
- 0.00
Commoninterest
- Planned Development
Common Walls
- No Common Walls
Construction Materials
- Brick
- Concrete
- Drywall Walls
Cooling
- Central Air
- Gas
Country
- US
Door Features
- Double Door Entry
Eating Area
- Breakfast Nook
- Family Kitchen
- Dining Room
- In Kitchen
- Separated
Electric
- Standard
Entry Location
- Front
Fencing
- Excellent Condition
- Wrought Iron
Fireplace Features
- Family Room
- Gas
Flooring
- Tile
Garage Spaces
- 6.00
Heating
- Central
- Fireplace(s)
Interior Features
- Bar
- Built-in Features
- Cathedral Ceiling(s)
- Ceiling Fan(s)
- Furnished
- High Ceilings
- Open Floorplan
- Pantry
- Pull Down Stairs to Attic
- Storage
- Tile Counters
- Wet Bar
Laundry Features
- Gas & Electric Dryer Hookup
- Individual Room
- Inside
- Laundry Chute
Levels
- One
Living Area Source
- Assessor
Lockboxtype
- Supra
Lot Features
- 0-1 Unit/Acre
Other Structures
- Second Garage
Parcel Number
- 426460004
Parking Features
- Direct Garage Access
- Driveway
- Concrete
- Garage
- Garage Faces Front
- Garage Faces Side
- Gated
- Private
- RV Access/Parking
- Side by Side
Patio And Porch Features
- Concrete
- Covered
- Enclosed
- Patio
- Patio Open
- Porch
- Front Porch
- Rear Porch
- Roof Top
Pool Features
- None
Postalcodeplus4
- 9615
Property Type
- Single Family Residence
Property Condition
- Turnkey
Road Frontage Type
- Private Road
Road Surface Type
- Paved
Roof
- Tile
School District
- Nuview Union
Sewer
- Public Sewer
Spa Features
- None
Utilities
- Cable Available
- Electricity Available
- Electricity Connected
- Natural Gas Available
- Water Available
View
- None
Water Source
- Public
Year Built
- 1995
Year Built Source
- Public Records
Zoning
- R-A
Based on information from California Regional Multiple Listing Service, Inc. as of Jun 25, 2025. This information is for your personal, non-commercial use and may not be used for any purpose other than to identify prospective properties you may be interested in purchasing. Buyers are responsible for verifying the accuracy of all information and should investigate the data themselves or retain appropriate professionals. Information from sources other than the Listing Agent may have been included in the MLS data. Unless otherwise specified in writing, Broker/Agent has not and will not verify any information obtained from other sources. The Broker/Agent providing the information contained herein may or may not have been the Listing and/or Selling Agent.
Display of MLS data is usually deemed reliable but is NOT guaranteed accurate.
Datafeed Last updated on June 25, 2025 @ 12:00 am
©2006-2025 brokerIDXsites.com - https://brokerIDXsites.com


