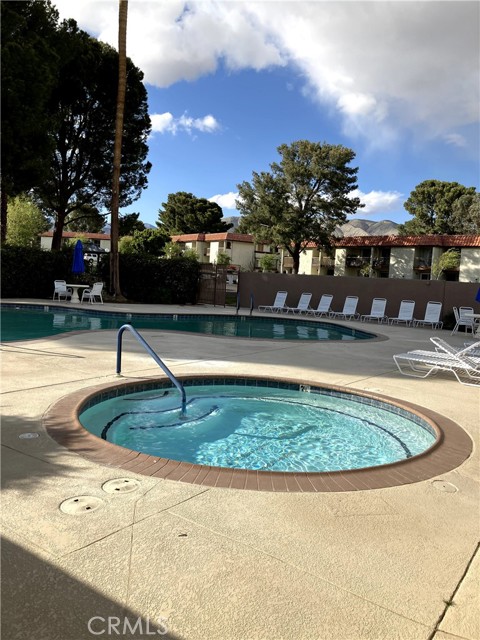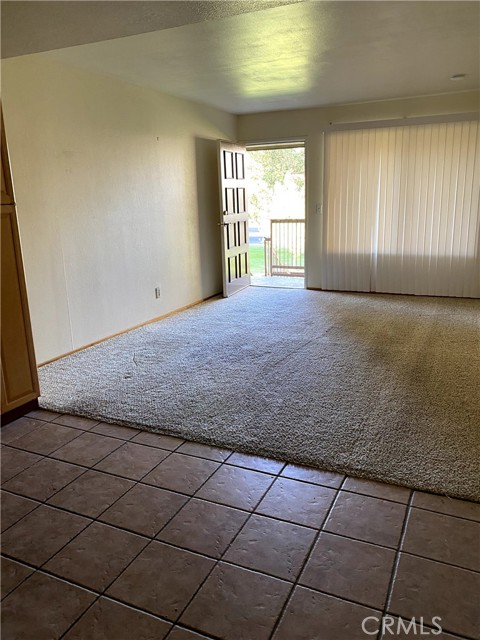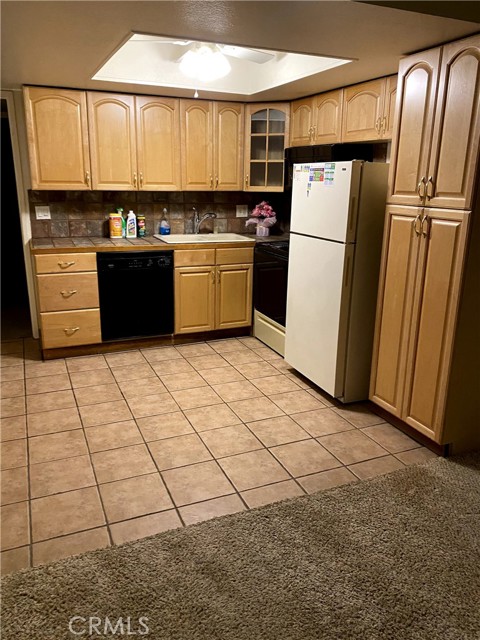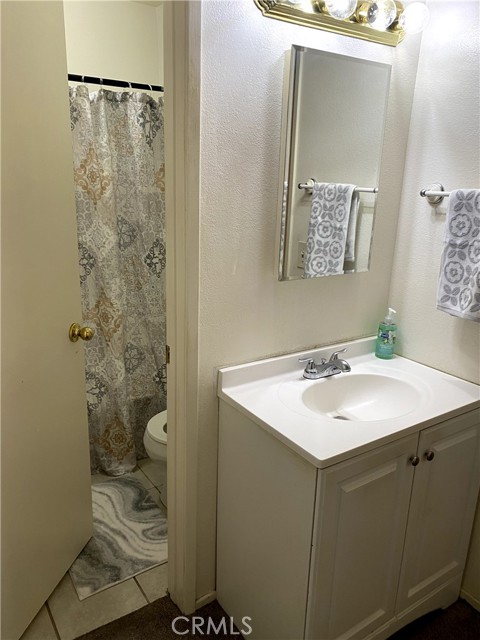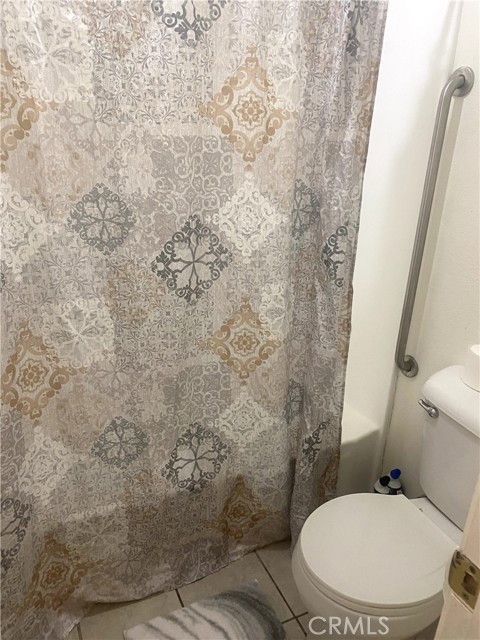Contact Kim Barron
Schedule A Showing
Request more information
- Home
- Property Search
- Search results
- 9649 Spyglass Avenue 94, Desert Hot Springs, CA 92240
Reduced
- MLS#: IV25131234 ( Condominium )
- Street Address: 9649 Spyglass Avenue 94
- Viewed: 2
- Price: $108,000
- Price sqft: $191
- Waterfront: No
- Year Built: 1976
- Bldg sqft: 565
- Bedrooms: 1
- Total Baths: 1
- Full Baths: 1
- Garage / Parking Spaces: 1
- Days On Market: 17
- Additional Information
- County: RIVERSIDE
- City: Desert Hot Springs
- Zipcode: 92240
- Subdivision: Mission Lakes (34101)
- Building: Mission Lakes (34101)
- District: Palm Springs Unified
- High School: DEHOSP
- Provided by: NATIONAL REALTY GROUP
- Contact: LEE LEE

- DMCA Notice
-
DescriptionDesert Oasis at Mission Lakes Country Club! Welcome to 9649 Spyglass Ave a beautifully maintained 1 bedroom, 1 bath unit nestled in the desirable Mission Lakes Country Club community. This quiet, well kept neighborhood is perfect for golf and tennis enthusiasts, offering resort style living at an incredible value. Ownership includes 2 golf memberships, giving you unlimited access to the championship golf course. Enjoy an impressive lineup of amenities: sparkling pool and spa, tennis and pickleball courts, fitness center with classes, golf shop and a clubhouse with caf, dining room, and bar/lounge. Theres also event and meeting space, plus discounted rates at the on site Inn at Mission Lakes ideal for hosting family and friends. Your monthly HOA fee covers WiFi, cable, water, trash, sewer, pest control, landscaping, and building maintenance leaving you more time to relax and enjoy the lifestyle you deserve. Whether you're looking for a full time residence, a weekend retreat, or a smart investment, this turnkey unit checks all the boxes. With so much included, youll save big especially with the golf and gym perks! Act fast opportunities like this dont come often!
Property Location and Similar Properties
All
Similar
Features
Accessibility Features
- Doors - Swing In
Appliances
- Dishwasher
- Electric Range
- Electric Water Heater
- Free-Standing Range
- Refrigerator
- Vented Exhaust Fan
Assessments
- Unknown
Association Amenities
- Pickleball
- Pool
- Spa/Hot Tub
- Barbecue
- Outdoor Cooking Area
- Picnic Area
- Golf Course
- Tennis Court(s)
- Gym/Ex Room
- Clubhouse
- Banquet Facilities
- Recreation Room
- Cable TV
- Maintenance Grounds
- Trash
- Sewer
- Water
- Pet Rules
- Call for Rules
- Management
- Security
- Controlled Access
Association Fee
- 357.00
Association Fee2
- 465.00
Association Fee2 Frequency
- Monthly
Association Fee Frequency
- Monthly
Carport Spaces
- 0.00
Commoninterest
- Condominium
Common Walls
- 1 Common Wall
Construction Materials
- Drywall Walls
- Frame
- Stucco
Cooling
- Ductless
- Electric
Country
- US
Days On Market
- 14
Eating Area
- Area
- Breakfast Nook
- In Kitchen
Electric
- Standard
Fireplace Features
- None
Flooring
- Carpet
- Tile
Foundation Details
- Slab
Garage Spaces
- 0.00
Heating
- Electric
High School
- DEHOSP
Highschool
- Desert Hot Springs
Inclusions
- Stove
- Refrigerator and Dishwasher
Interior Features
- Formica Counters
Laundry Features
- Community
Levels
- One
Living Area Source
- Assessor
Lockboxtype
- Supra
Lockboxversion
- Supra BT LE
Lot Features
- Landscaped
- Lawn
Parcel Number
- 661272038
Parking Features
- Paved
- On Site
- Parking Space
Patio And Porch Features
- Covered
- Porch
Pool Features
- Association
- Fenced
- Filtered
- Gunite
- Heated
- In Ground
Postalcodeplus4
- 1273
Property Type
- Condominium
Road Frontage Type
- City Street
Road Surface Type
- Paved
Roof
- Flat
- Spanish Tile
School District
- Palm Springs Unified
Sewer
- Public Sewer
Spa Features
- Association
- Gunite
- Heated
- In Ground
Subdivision Name Other
- Mission Lakes (34101)
Uncovered Spaces
- 1.00
Unit Number
- 94
Utilities
- Electricity Connected
- Phone Available
- Sewer Connected
- Underground Utilities
- Water Connected
View
- Neighborhood
Water Source
- Public
Year Built
- 1976
Year Built Source
- Assessor
Zoning
- R2A
Based on information from California Regional Multiple Listing Service, Inc. as of Jul 06, 2025. This information is for your personal, non-commercial use and may not be used for any purpose other than to identify prospective properties you may be interested in purchasing. Buyers are responsible for verifying the accuracy of all information and should investigate the data themselves or retain appropriate professionals. Information from sources other than the Listing Agent may have been included in the MLS data. Unless otherwise specified in writing, Broker/Agent has not and will not verify any information obtained from other sources. The Broker/Agent providing the information contained herein may or may not have been the Listing and/or Selling Agent.
Display of MLS data is usually deemed reliable but is NOT guaranteed accurate.
Datafeed Last updated on July 6, 2025 @ 12:00 am
©2006-2025 brokerIDXsites.com - https://brokerIDXsites.com


