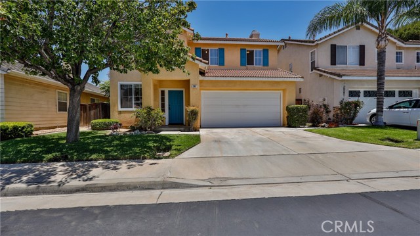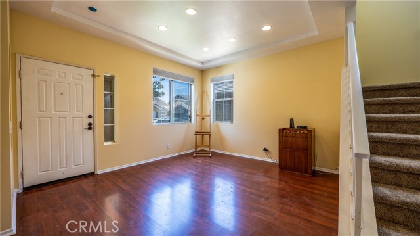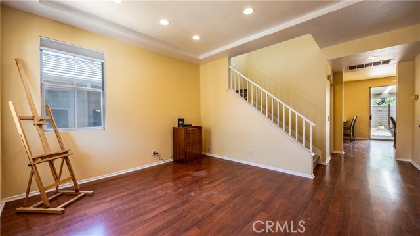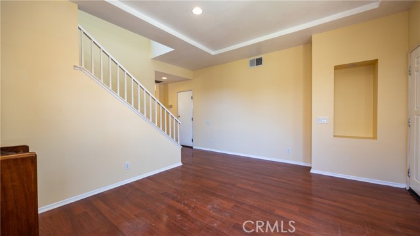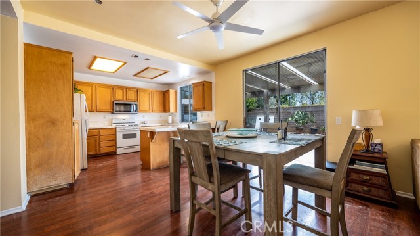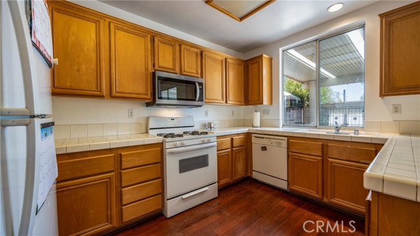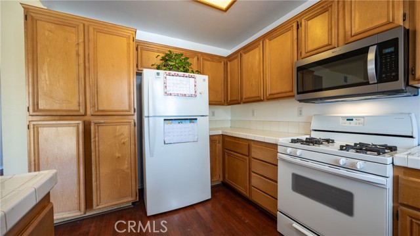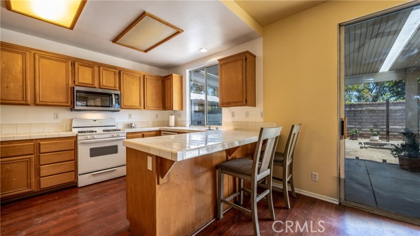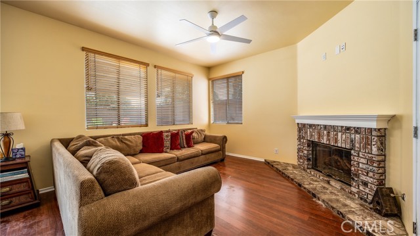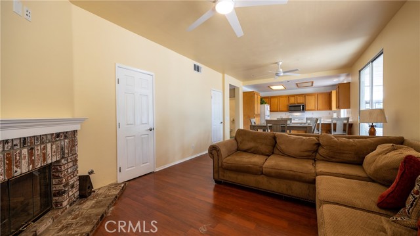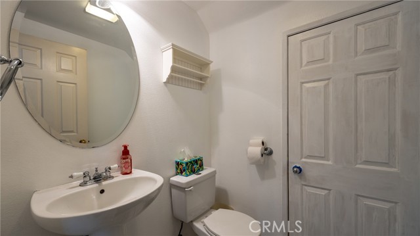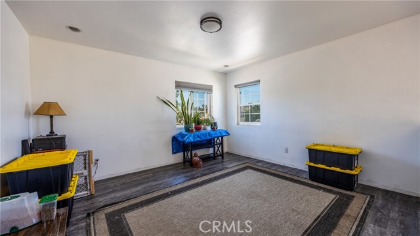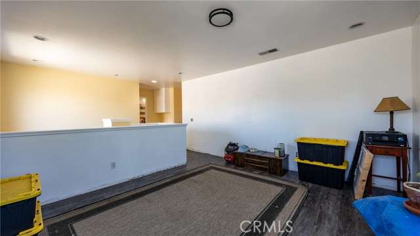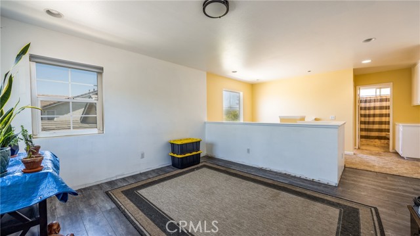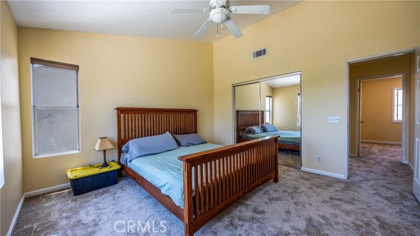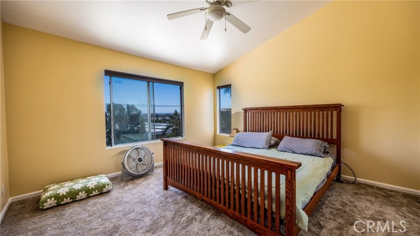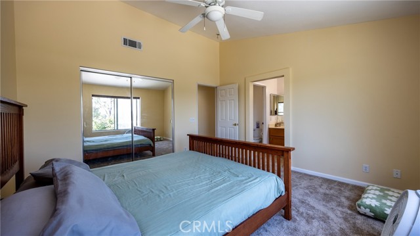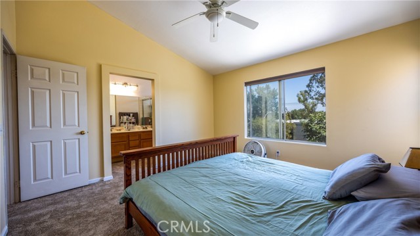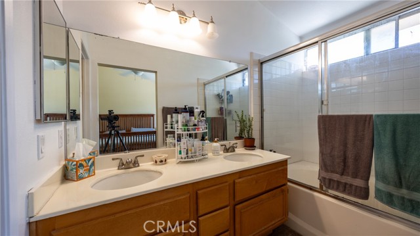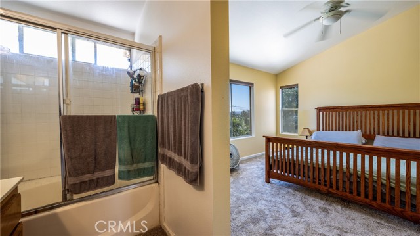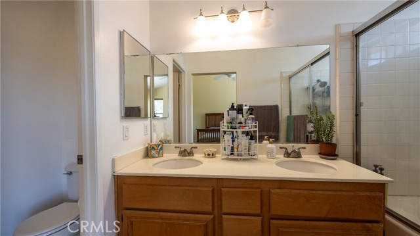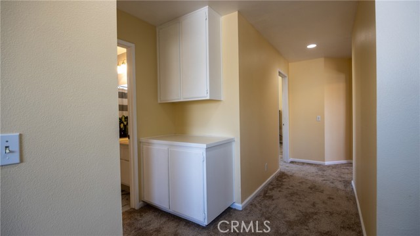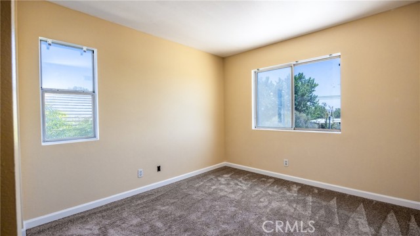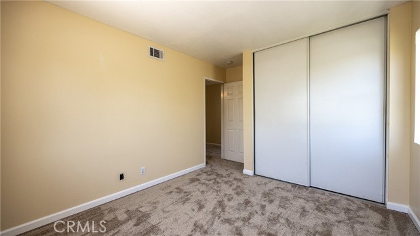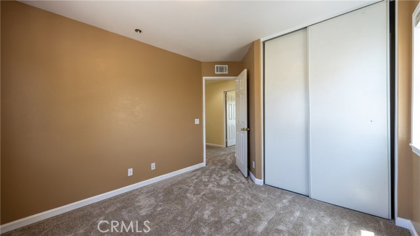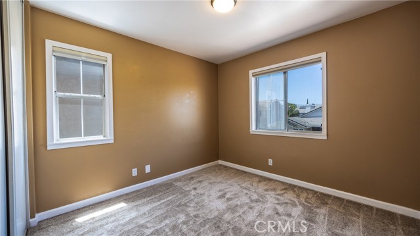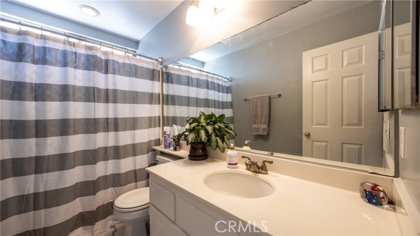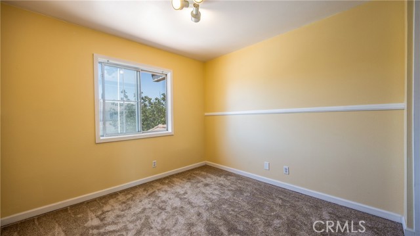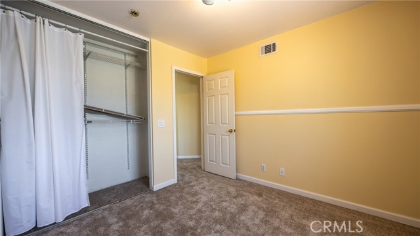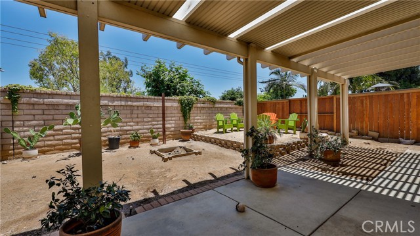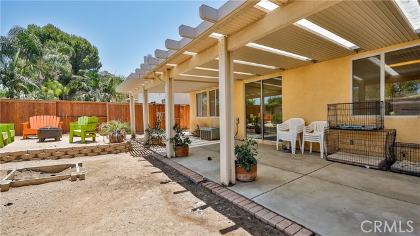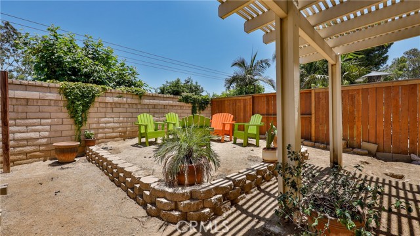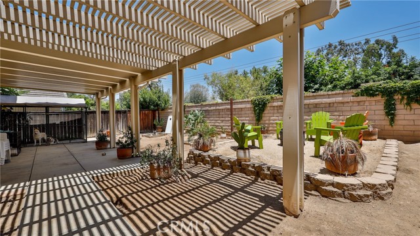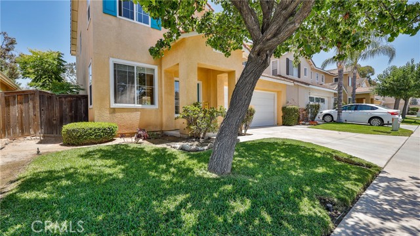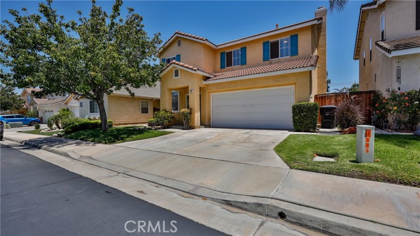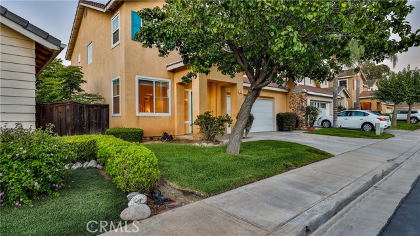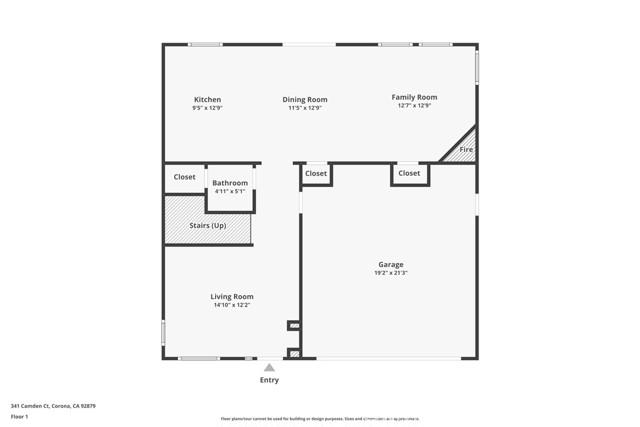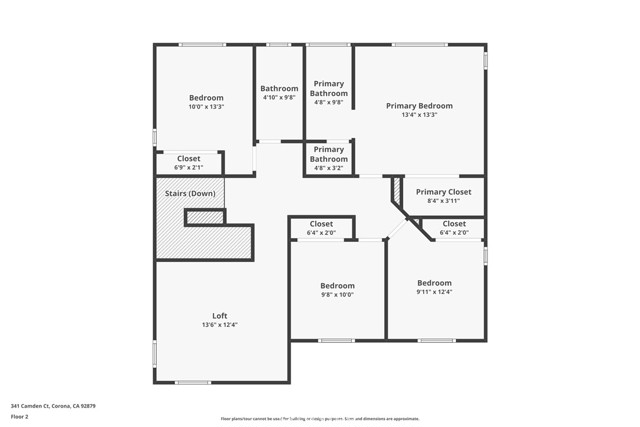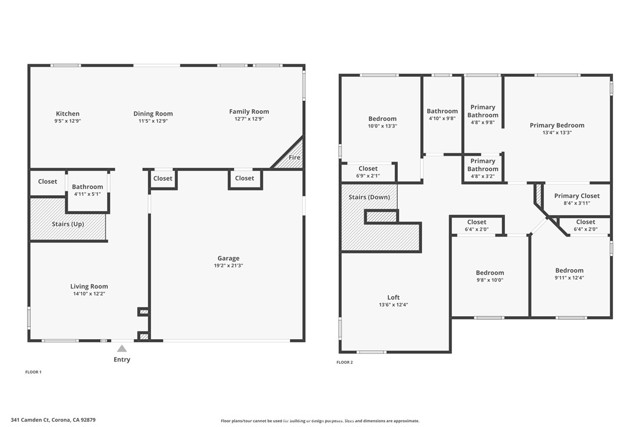Contact Kim Barron
Schedule A Showing
Request more information
- Home
- Property Search
- Search results
- 341 Camden Court, Corona, CA 92879
- MLS#: IG25137779 ( Condominium )
- Street Address: 341 Camden Court
- Viewed: 2
- Price: $699,000
- Price sqft: $371
- Waterfront: Yes
- Wateraccess: Yes
- Year Built: 1997
- Bldg sqft: 1884
- Bedrooms: 4
- Total Baths: 3
- Full Baths: 2
- 1/2 Baths: 1
- Garage / Parking Spaces: 4
- Days On Market: 58
- Additional Information
- County: RIVERSIDE
- City: Corona
- Zipcode: 92879
- Subdivision: Other (othr)
- Building: Other (othr)
- District: Alvord Unified
- Elementary School: PROMEN
- Middle School: VILLEG
- High School: HILLCR
- Provided by: Realty Masters & Associates
- Contact: Peter Peter

- DMCA Notice
-
DescriptionYou enter into a living room with warm colors and plenty of natural light. To your right is the door to a two car finished garage with room for overhead storage and your laundry area. Ahead is a powder room with an attached storage area. A little farther is the open kitchen on your left with tile counter, lots of cabinet space and built in pantry. To the right is your family room with several windows ceiling fan and a gas fireplace. A sliding glass door leads to a good sized yard waiting for your personal touches. Up the stairs you find a large open loft area that is a great addition to this home. The primary bedroom has a large closet, ceiling fan, vaulted ceiling. and large window. The private bath features dual sinks, a private commode, vaulted ceiling, tiled shower and tub. Three additional good sized bedrooms and a shared bathroom complete the upstairs. Four bedrooms plus a loft is a hard find at this price point in Corona.
Property Location and Similar Properties
All
Similar
Features
Accessibility Features
- None
Appliances
- Dishwasher
- Gas Oven
Architectural Style
- Contemporary
Assessments
- Special Assessments
Association Amenities
- Picnic Area
Association Fee
- 141.00
Association Fee Frequency
- Monthly
Commoninterest
- Condominium
Common Walls
- No Common Walls
Construction Materials
- Drywall Walls
- Stucco
Cooling
- Central Air
Country
- US
Direction Faces
- West
Door Features
- Sliding Doors
Eating Area
- Breakfast Counter / Bar
- In Family Room
- In Kitchen
Elementary School
- PROMEN
Elementaryschool
- Promenade
Entry Location
- Front
Fencing
- Block
- Wood
Fireplace Features
- Family Room
- Gas
- Gas Starter
Flooring
- Wood
Foundation Details
- Slab
Garage Spaces
- 2.00
Heating
- Central
High School
- HILLCR
Highschool
- Hillcrest
Interior Features
- Ceiling Fan(s)
- Open Floorplan
- Pantry
- Recessed Lighting
- Tile Counters
Laundry Features
- Gas Dryer Hookup
- In Garage
- Washer Hookup
Levels
- Two
Living Area Source
- Assessor
Lockboxtype
- Supra
Lockboxversion
- Supra BT LE
Lot Features
- Rectangular Lot
- Sprinkler System
- Sprinklers In Front
- Sprinklers In Rear
- Yard
Middle School
- VILLEG
Middleorjuniorschool
- Villegas
Parcel Number
- 172372057
Parking Features
- Driveway
- Driveway Up Slope From Street
- Garage
- Garage Faces Front
- Garage - Single Door
- Private
Patio And Porch Features
- Concrete
- Covered
- Patio
Pool Features
- None
Postalcodeplus4
- 8063
Property Type
- Condominium
Property Condition
- Additions/Alterations
- Turnkey
Road Frontage Type
- City Street
Road Surface Type
- Paved
Roof
- Concrete
School District
- Alvord Unified
Security Features
- Carbon Monoxide Detector(s)
Sewer
- Public Sewer
Spa Features
- None
Uncovered Spaces
- 2.00
Utilities
- Cable Connected
- Electricity Connected
- Natural Gas Connected
- Phone Connected
- Sewer Connected
- Underground Utilities
- Water Connected
View
- Hills
- Neighborhood
Virtual Tour Url
- https://www.wellcomemat.com/mls/54fb75c61fb91m798
Water Source
- Public
Window Features
- Double Pane Windows
Year Built
- 1997
Year Built Source
- Assessor
Based on information from California Regional Multiple Listing Service, Inc. as of Jun 26, 2025. This information is for your personal, non-commercial use and may not be used for any purpose other than to identify prospective properties you may be interested in purchasing. Buyers are responsible for verifying the accuracy of all information and should investigate the data themselves or retain appropriate professionals. Information from sources other than the Listing Agent may have been included in the MLS data. Unless otherwise specified in writing, Broker/Agent has not and will not verify any information obtained from other sources. The Broker/Agent providing the information contained herein may or may not have been the Listing and/or Selling Agent.
Display of MLS data is usually deemed reliable but is NOT guaranteed accurate.
Datafeed Last updated on June 26, 2025 @ 12:00 am
©2006-2025 brokerIDXsites.com - https://brokerIDXsites.com


