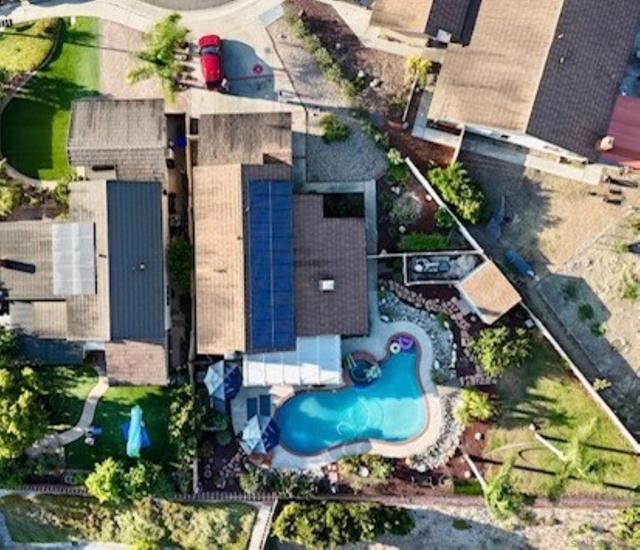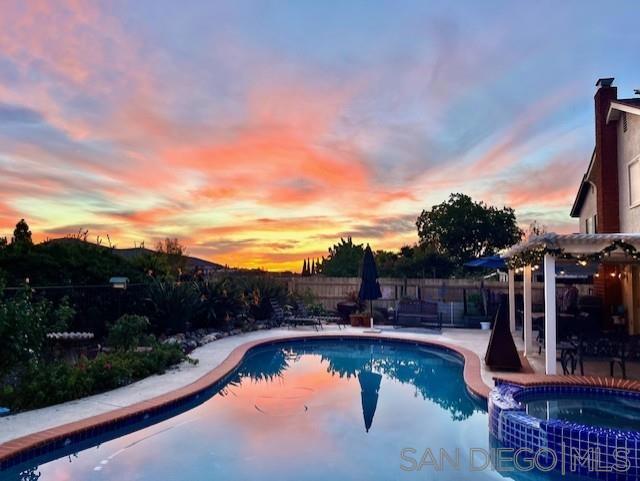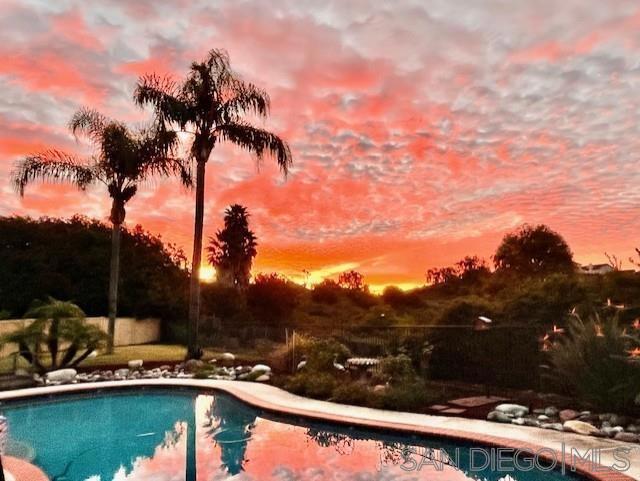Contact Kim Barron
Schedule A Showing
Request more information
- Home
- Property Search
- Search results
- 11333 Trailside Way, San Diego, CA 92127
- MLS#: 250031122SD ( Single Family Residence )
- Street Address: 11333 Trailside Way
- Viewed: 1
- Price: $1,350,000
- Price sqft: $619
- Waterfront: No
- Year Built: 1980
- Bldg sqft: 2181
- Bedrooms: 4
- Total Baths: 3
- Full Baths: 3
- Garage / Parking Spaces: 5
- Days On Market: 8
- Additional Information
- County: SAN DIEGO
- City: San Diego
- Zipcode: 92127
- Subdivision: Rancho Bernardo
- Provided by: Berkshire Hathaway HomeServices California Propert
- Contact: Claudia Claudia

- DMCA Notice
-
DescriptionWelcome to 11333 Trailside Way, High County West in Rancho Bernardo, San Diego. This home is in a beautiful neighborhood with community club facilities and belongs to the highly acclaimed Poway Unified School District. Easy access to Rancho Bernardo Tech Company locations, carpool lanes and only 20 minutes to the beach. Located on a cul de sac, youll find a home that has been lovingly cared for by a single owner for the last 25 years. Come on into a beautiful south facing, light filled home. Downstairs convertible bedroom and a full bath and a large kitchen with fireplace seating area. The private backyard will draw you outside from the moment you walk in. Located on a large pie shaped plot with open views and a refreshing swimming pool with pour over spa, perfect for pool volleyball or relaxing. Large outdoor patio and lawn for entertaining family and friends. Edible landscaping with fruit trees, passion fruit and pineapple guava. Raised garden bed and compost box, all on drip irrigation. NEW SHED with windows! The home itself has a finished garage with a large storage loft. To keep the home cool and comfortable there is a whole house fan and ceiling fans throughout. Climate control NEST with new heater and AC (2020). Vinyl windows with plantation shutters. Two sliding glass doors open to the back yard view. At the top of the stairs, youll find a built in desk and shelves. A large and comfortable primary bedroom and two additional bedrooms and full bath down the hallway give everyone their own space. To help keep the energy bills in check, there is a 36 panel fully PAID OFF solar system and an electric car charger in the garage. Can't miss this amazing opportunity!
Property Location and Similar Properties
All
Similar
Features
Appliances
- Refrigerator
Association Fee
- 135.00
Association Fee Frequency
- Monthly
Construction Materials
- Stucco
Cooling
- Central Air
Country
- US
Eating Area
- Area
- See Remarks
Fireplace Features
- Family Room
- Living Room
Flooring
- Carpet
- Tile
Garage Spaces
- 2.00
Heating
- Electric
- See Remarks
- Fireplace(s)
- Forced Air
Laundry Features
- Electric Dryer Hookup
- See Remarks
- Washer Hookup
Levels
- Two
Living Area Source
- Assessor
Lot Features
- Sprinklers Drip System
Parcel Number
- 3133222100
Parking Features
- Garage Faces Front
- Garage Door Opener
Pool Features
- In Ground
Property Type
- Single Family Residence
Roof
- See Remarks
Subdivision Name Other
- Rancho Bernardo
Uncovered Spaces
- 3.00
View
- Mountain(s)
- See Remarks
Virtual Tour Url
- https://tours.tvvirtualtours.com/idx/282718
Water Source
- Public
Year Built
- 1980
Year Built Source
- Assessor
Zoning
- R-1:SINGLE
Based on information from California Regional Multiple Listing Service, Inc. as of Jun 26, 2025. This information is for your personal, non-commercial use and may not be used for any purpose other than to identify prospective properties you may be interested in purchasing. Buyers are responsible for verifying the accuracy of all information and should investigate the data themselves or retain appropriate professionals. Information from sources other than the Listing Agent may have been included in the MLS data. Unless otherwise specified in writing, Broker/Agent has not and will not verify any information obtained from other sources. The Broker/Agent providing the information contained herein may or may not have been the Listing and/or Selling Agent.
Display of MLS data is usually deemed reliable but is NOT guaranteed accurate.
Datafeed Last updated on June 26, 2025 @ 12:00 am
©2006-2025 brokerIDXsites.com - https://brokerIDXsites.com





