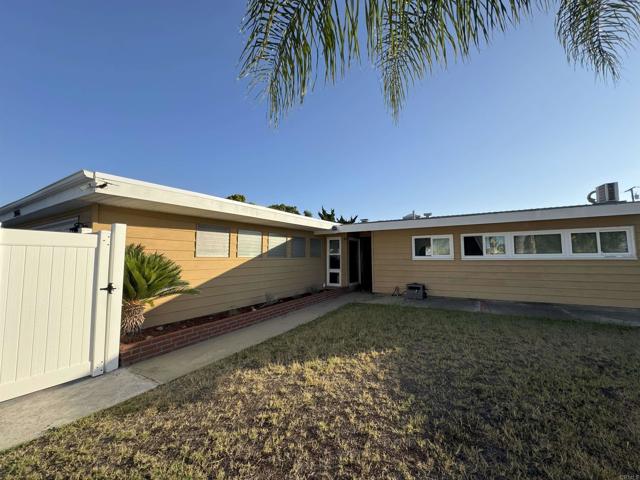Contact Kim Barron
Schedule A Showing
Request more information
- Home
- Property Search
- Search results
- 3026 Mission Village Drive, San Diego, CA 92123
- MLS#: PTP2504608 ( Single Family Residence )
- Street Address: 3026 Mission Village Drive
- Viewed: 2
- Price: $925,000
- Price sqft: $694
- Waterfront: No
- Year Built: 1958
- Bldg sqft: 1332
- Bedrooms: 3
- Total Baths: 2
- Full Baths: 2
- Garage / Parking Spaces: 4
- Days On Market: 35
- Additional Information
- County: SAN DIEGO
- City: San Diego
- Zipcode: 92123
- District: San Diego Unified
- Elementary School: CUBBER
- Middle School: TAFMID
- High School: KCC
- Provided by: Olivier and Associates Realty
- Contact: Susan Susan

- DMCA Notice
-
DescriptionComfortable three bedroom 2 bath home with upgraded kitchen and bathrooms. Also upgraded electrical panel and split air conditioning added. Front door has with keypad access and is programable for extra convenience and security. Wood burning fire place in living room adds comfort for those cool evenings in winter. All appliances convey. Fully fenced yard both front and back adds lots of privacy and safety for kids or pets.
Property Location and Similar Properties
All
Similar
Features
Accessibility Features
- Doors - Swing In
- Entry Slope Less Than 1 Foot
- Low Pile Carpeting
- No Interior Steps
Appliances
- Built-In
- Dishwasher
- Electric Oven
- Electric Cooktop
- Disposal
- Gas Water Heater
- Ice Maker
- Microwave
- Refrigerator
- Vented Exhaust Fan
- Water Line to Refrigerator
- Water Purifier
Architectural Style
- Contemporary
- Ranch
Assessments
- None
Association Fee
- 0.00
Below Grade Finished Area
- 0.00
Carport Spaces
- 0.00
Common Walls
- No Common Walls
Construction Materials
- Vinyl Siding
Cooling
- ENERGY STAR Qualified Equipment
- High Efficiency
- See Remarks
- Zoned
Direction Faces
- East
Eating Area
- Breakfast Counter / Bar
- Family Kitchen
Electric
- 220V Other - See Remarks
- 220 Volts
Elementary School
- CUBBER2
Elementaryschool
- Cubberley
Fencing
- Good Condition
- Vinyl
- Wood
Fireplace Features
- Living Room
Flooring
- Carpet
Foundation Details
- Concrete Perimeter
Garage Spaces
- 2.00
Heating
- Combination
- Electric
- ENERGY STAR Qualified Equipment
- Fireplace(s)
- See Remarks
High School
- KCCHS
Highschool
- Kearny College Connections
Laundry Features
- In Garage
Levels
- One
Living Area Source
- Assessor
Lot Dimensions Source
- Assessor
Lot Features
- Gentle Sloping
- Lawn
Middle School
- TAFMID
Middleorjuniorschool
- Taft
Parcel Number
- 4291121200
Patio And Porch Features
- Covered
- Slab
Pool Features
- None
Property Type
- Single Family Residence
Property Condition
- Repairs Cosmetic
Road Frontage Type
- Maintained
- City Street
Roof
- See Remarks
- Shingle
School District
- San Diego Unified
Sewer
- Public Sewer
Spa Features
- None
Uncovered Spaces
- 2.00
Utilities
- Cable Connected
- Electricity Connected
View
- None
Year Built
- 1958
Year Built Source
- Assessor
Zoning
- R-1:SINGLE FAM-RES
Based on information from California Regional Multiple Listing Service, Inc. as of Jul 17, 2025. This information is for your personal, non-commercial use and may not be used for any purpose other than to identify prospective properties you may be interested in purchasing. Buyers are responsible for verifying the accuracy of all information and should investigate the data themselves or retain appropriate professionals. Information from sources other than the Listing Agent may have been included in the MLS data. Unless otherwise specified in writing, Broker/Agent has not and will not verify any information obtained from other sources. The Broker/Agent providing the information contained herein may or may not have been the Listing and/or Selling Agent.
Display of MLS data is usually deemed reliable but is NOT guaranteed accurate.
Datafeed Last updated on July 17, 2025 @ 12:00 am
©2006-2025 brokerIDXsites.com - https://brokerIDXsites.com


