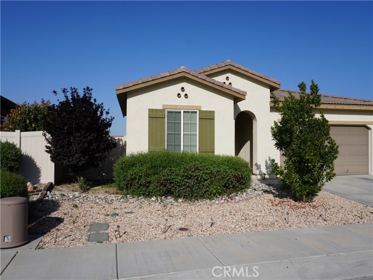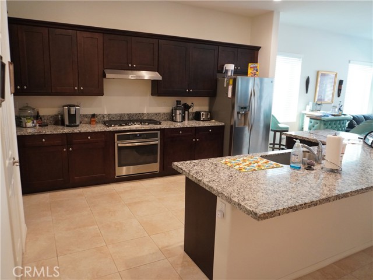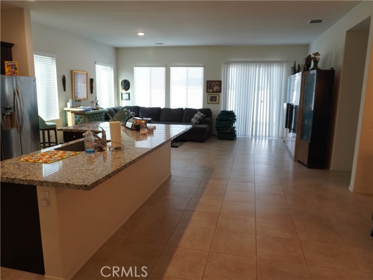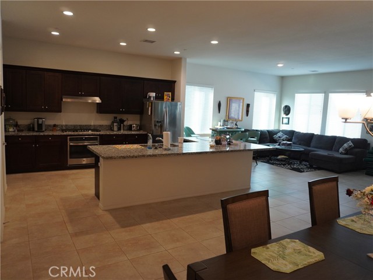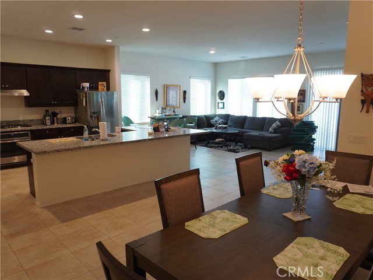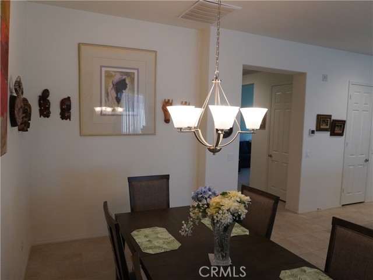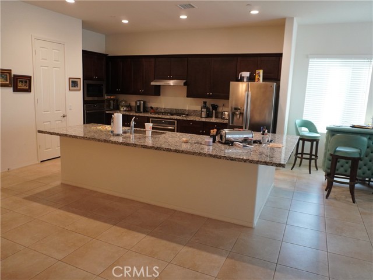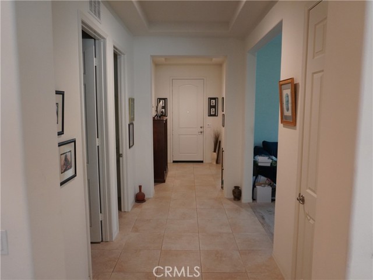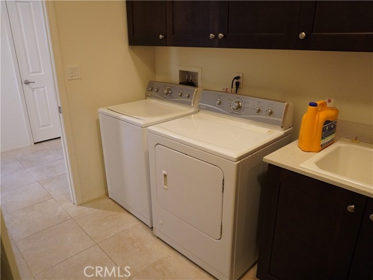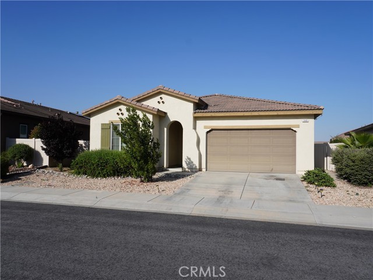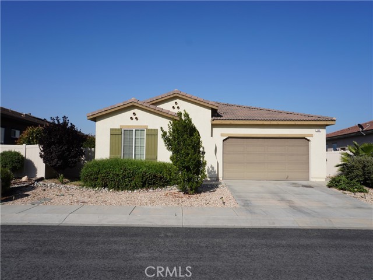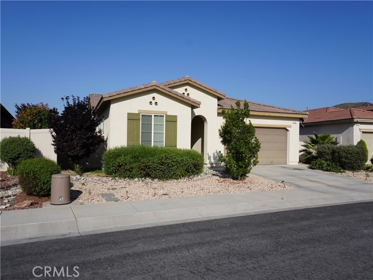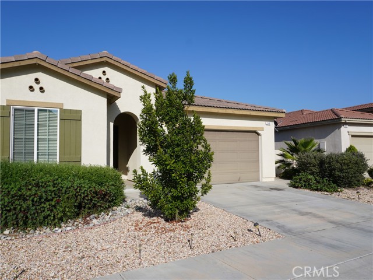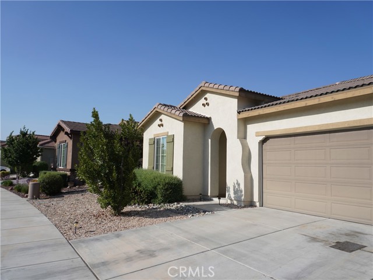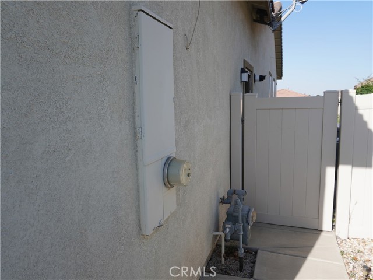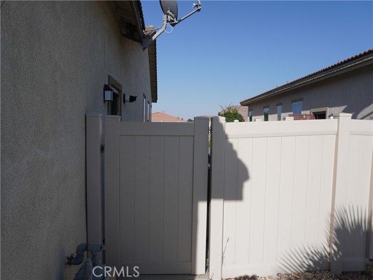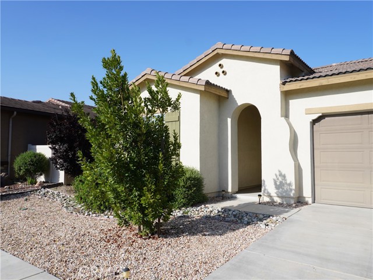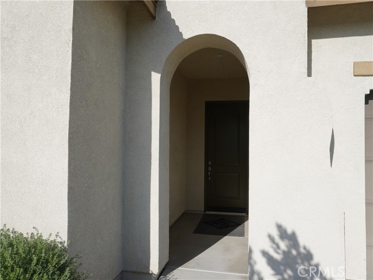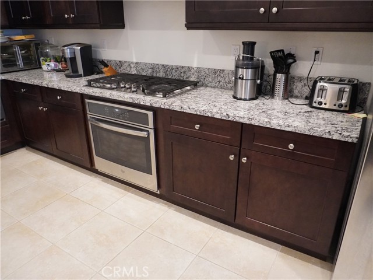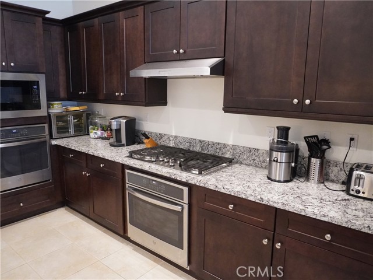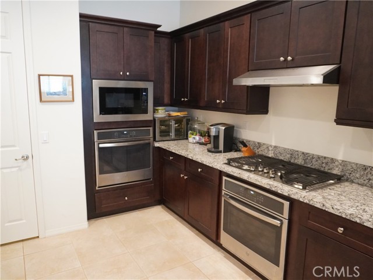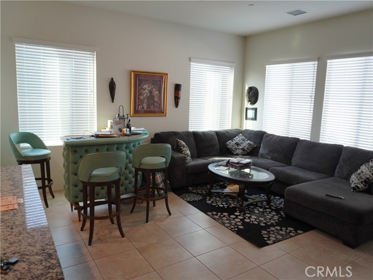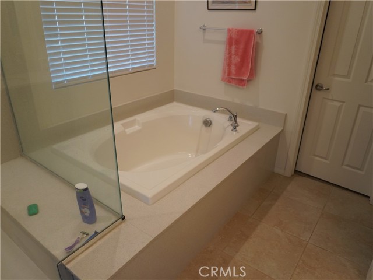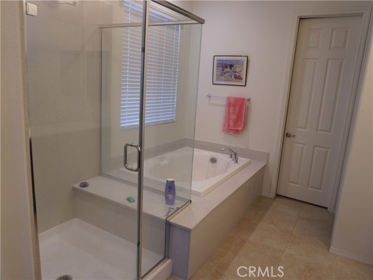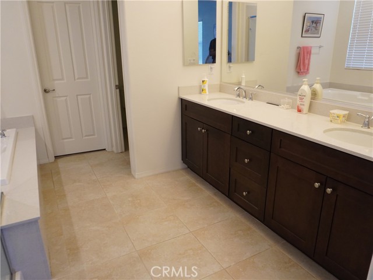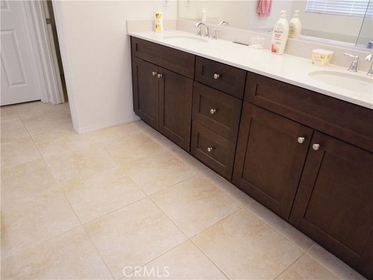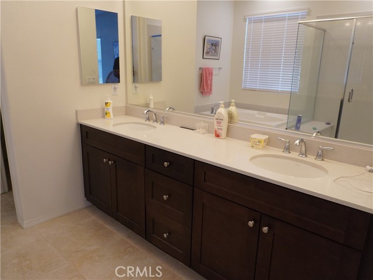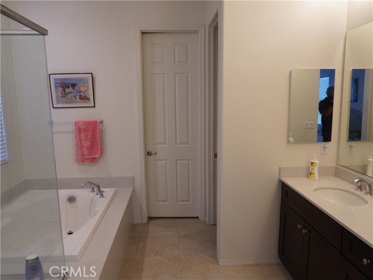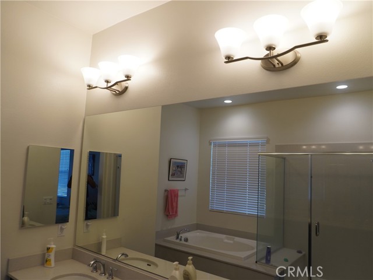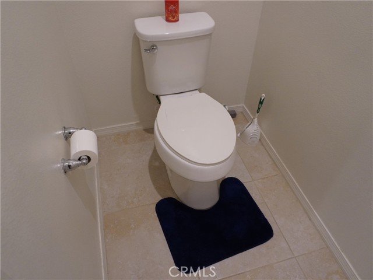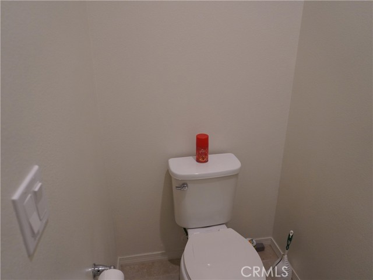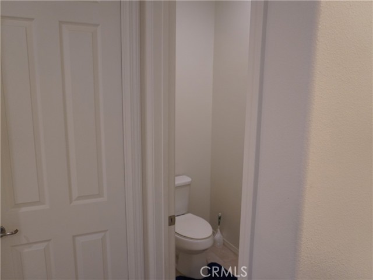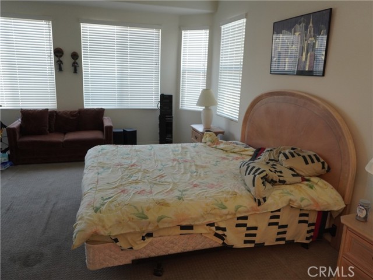Contact Kim Barron
Schedule A Showing
Request more information
- Home
- Property Search
- Search results
- 348 Scarlett Runner, Beaumont, CA 92223
Adult Community
- MLS#: CV25136907 ( Single Family Residence )
- Street Address: 348 Scarlett Runner
- Viewed: 2
- Price: $554,900
- Price sqft: $257
- Waterfront: No
- Year Built: 2018
- Bldg sqft: 2163
- Bedrooms: 2
- Total Baths: 3
- Full Baths: 2
- 1/2 Baths: 1
- Garage / Parking Spaces: 2
- Days On Market: 21
- Additional Information
- County: RIVERSIDE
- City: Beaumont
- Zipcode: 92223
- Subdivision: Other (othr)
- District: Beaumont
- Provided by: CALVARY REALTY INC
- Contact: Brandon Brandon

- DMCA Notice
-
DescriptionWelcome to resort style living in the prestigious Four Seasons 55+ community in Beaumont! This elegant single story home offers 2,163 sq ft of thoughtfully designed living space, perfect for comfort, relaxation, and entertaining. Built in 2018, this modern residence features 2 spacious bedrooms, 2.5 baths, and an open concept layout filled with natural light. Enjoy seamless indoor outdoor living with breathtaking mountain views as your backdrop. The chef's kitchen opens to a generous living and dining area, ideal for hosting family and friends. The primary suite boasts a spa like bathroom and ample closet space, offering the perfect private retreat. As a resident of Four Seasons, you'll enjoy an unmatched array of amenities including a sparking pool, tennis courts, pickleball court, state of the art fitness center, movie theatre, walking trails, clubhouse, and so much more. Don't miss your opportunity to live in one of Beaumont's most sought after active adult communities. Schedule your private tour today!
Property Location and Similar Properties
All
Similar
Features
Accessibility Features
- None
Appliances
- Dishwasher
- Free-Standing Range
- Disposal
- Microwave
- Refrigerator
Architectural Style
- French
Assessments
- Unknown
Association Amenities
- Pickleball
- Pool
- Spa/Hot Tub
- Sauna
- Fire Pit
- Barbecue
- Outdoor Cooking Area
- Dog Park
- Tennis Court(s)
- Hiking Trails
- Gym/Ex Room
- Clubhouse
- Billiard Room
- Card Room
- Banquet Facilities
- Recreation Room
- Meeting Room
- Pet Rules
- Pets Permitted
- Management
- Security
Association Fee
- 366.00
Association Fee Frequency
- Monthly
Commoninterest
- Planned Development
Common Walls
- No Common Walls
Cooling
- Central Air
Country
- US
Door Features
- Panel Doors
Eating Area
- Dining Room
- In Kitchen
Electric
- Standard
Fencing
- Vinyl
Fireplace Features
- None
Flooring
- Carpet
- Laminate
- Tile
Garage Spaces
- 2.00
Heating
- Central
Interior Features
- Granite Counters
Laundry Features
- Inside
Levels
- One
Living Area Source
- Public Records
Lockboxtype
- Supra
Lot Features
- 0-1 Unit/Acre
- Sprinkler System
Parcel Number
- 428430040
Parking Features
- Garage
Patio And Porch Features
- Covered
- Slab
Pool Features
- Association
Postalcodeplus4
- 7574
Property Type
- Single Family Residence
Property Condition
- Turnkey
Roof
- Concrete
- Tile
School District
- Beaumont
Security Features
- Gated with Attendant
- Carbon Monoxide Detector(s)
- Fire and Smoke Detection System
- Fire Sprinkler System
- Gated Community
- Smoke Detector(s)
Sewer
- Public Sewer
Spa Features
- Association
Subdivision Name Other
- Unknown
Utilities
- Cable Available
- Electricity Connected
View
- Mountain(s)
- Neighborhood
Water Source
- Public
Window Features
- Plantation Shutters
Year Built
- 2018
Year Built Source
- Public Records
Based on information from California Regional Multiple Listing Service, Inc. as of Jul 07, 2025. This information is for your personal, non-commercial use and may not be used for any purpose other than to identify prospective properties you may be interested in purchasing. Buyers are responsible for verifying the accuracy of all information and should investigate the data themselves or retain appropriate professionals. Information from sources other than the Listing Agent may have been included in the MLS data. Unless otherwise specified in writing, Broker/Agent has not and will not verify any information obtained from other sources. The Broker/Agent providing the information contained herein may or may not have been the Listing and/or Selling Agent.
Display of MLS data is usually deemed reliable but is NOT guaranteed accurate.
Datafeed Last updated on July 7, 2025 @ 12:00 am
©2006-2025 brokerIDXsites.com - https://brokerIDXsites.com


