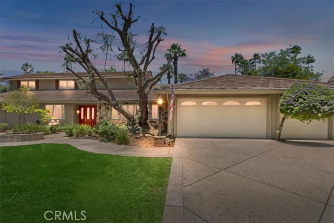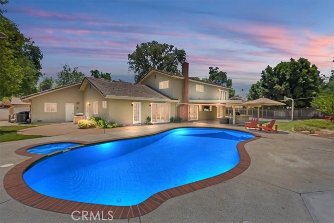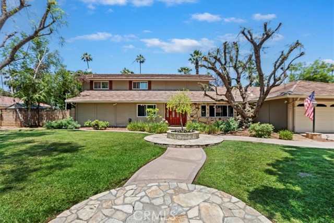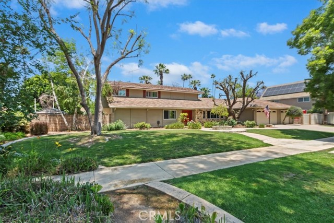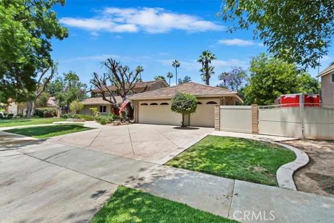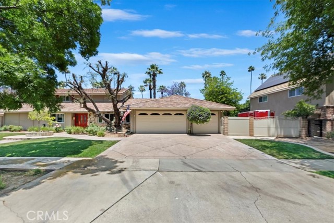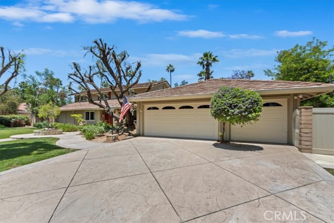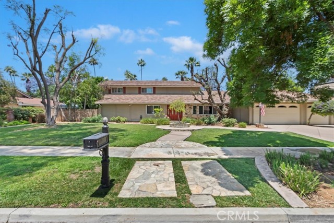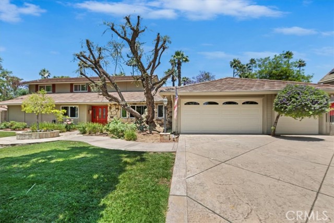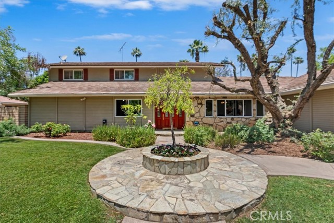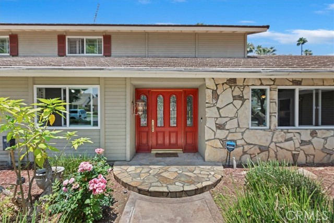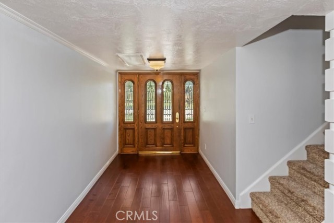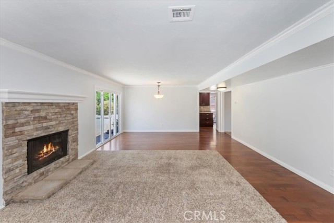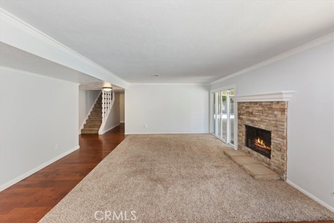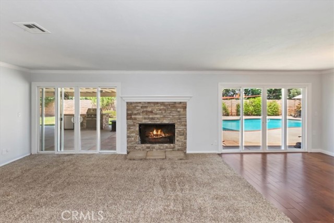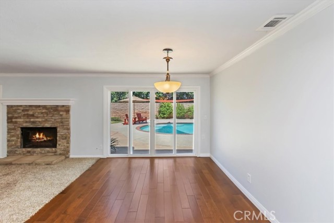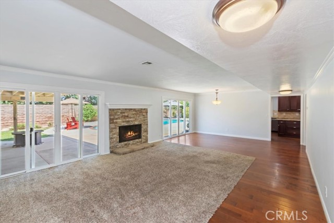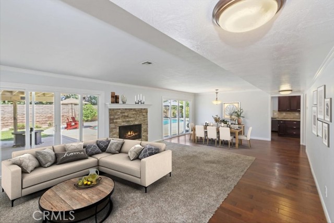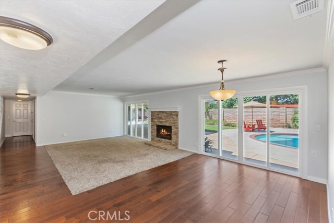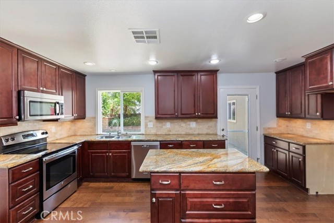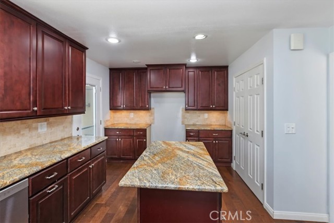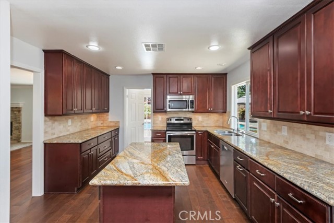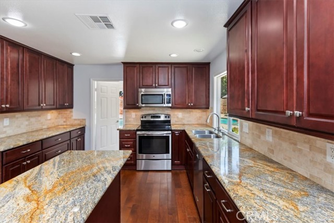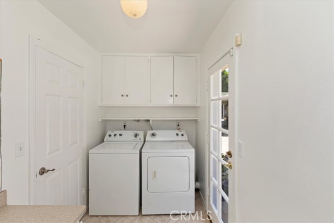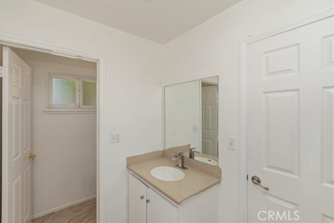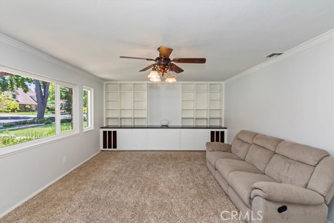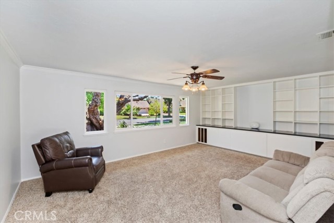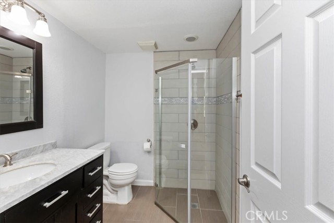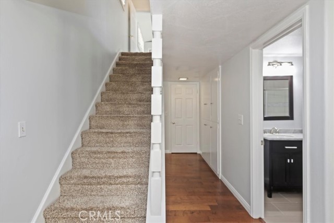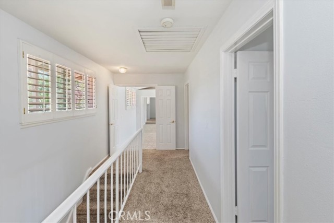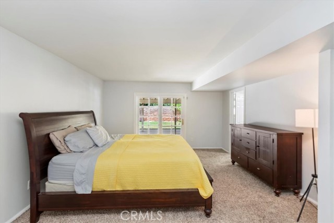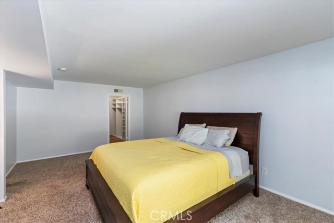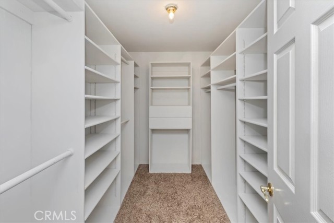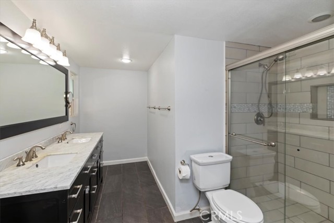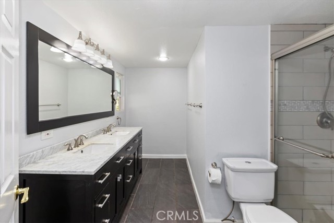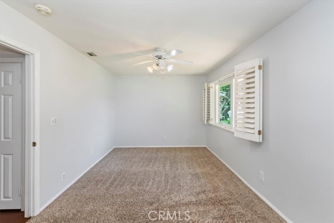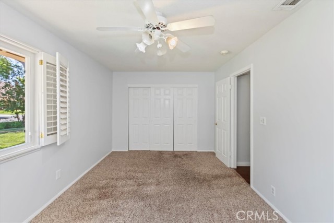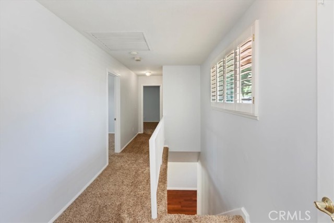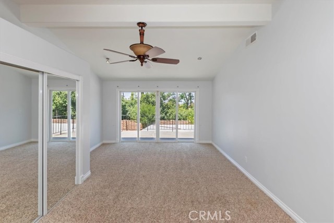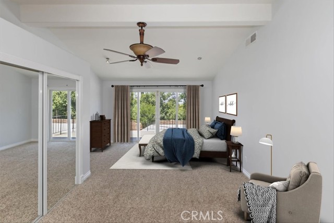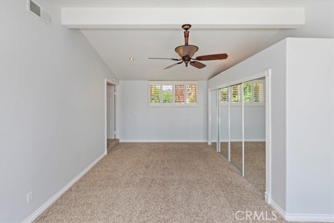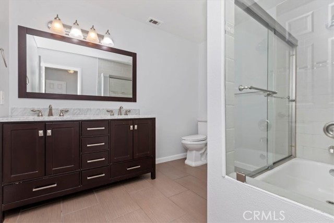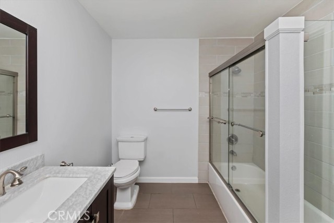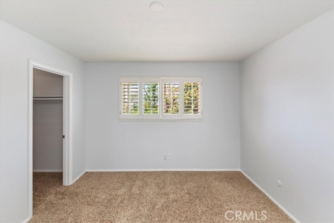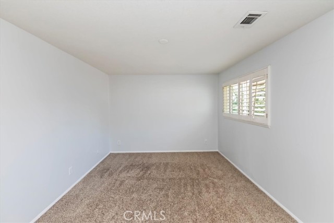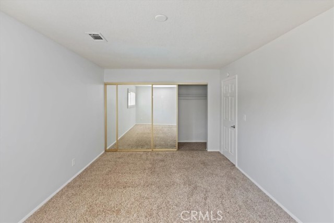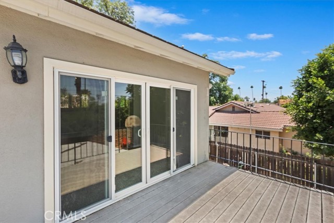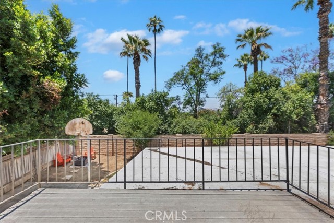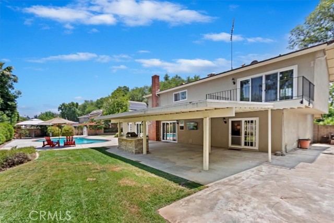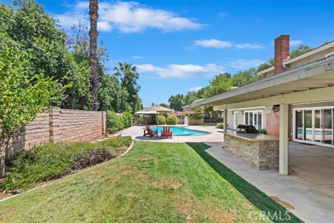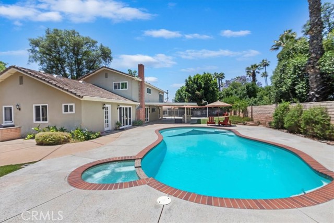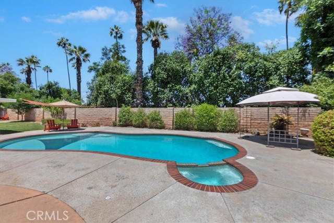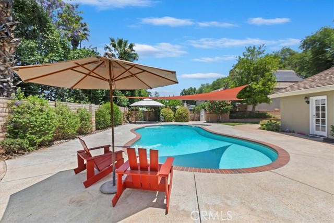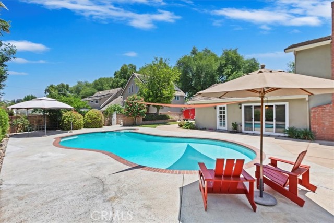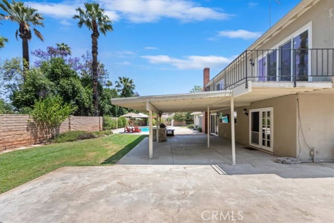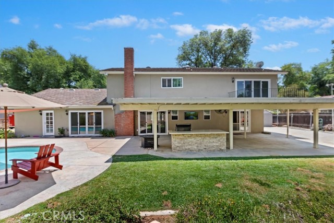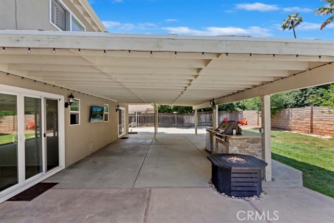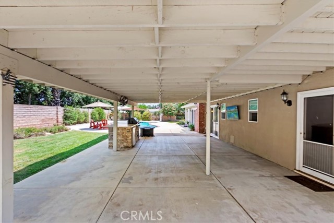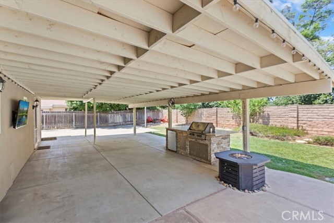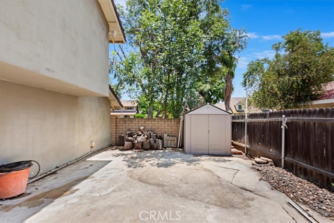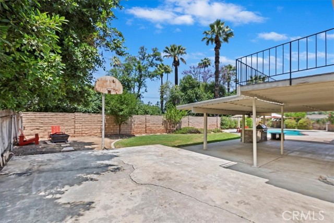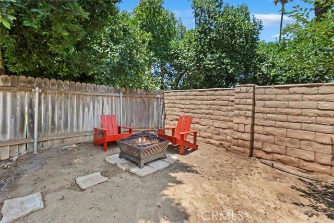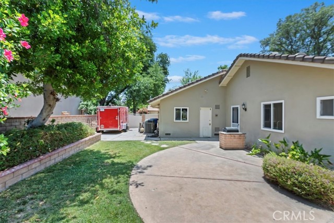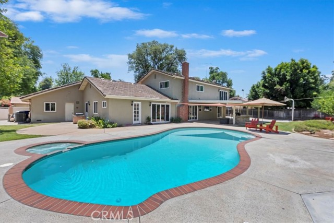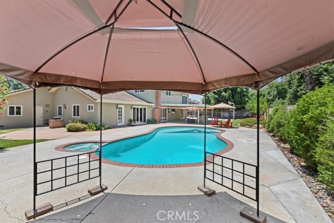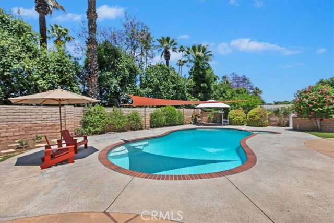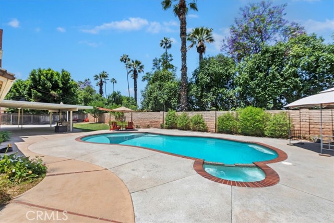Contact Kim Barron
Schedule A Showing
Request more information
- Home
- Property Search
- Search results
- 6401 Percival Drive, Riverside, CA 92506
- MLS#: IV25136693 ( Single Family Residence )
- Street Address: 6401 Percival Drive
- Viewed: 2
- Price: $995,000
- Price sqft: $328
- Waterfront: Yes
- Wateraccess: Yes
- Year Built: 1964
- Bldg sqft: 3033
- Bedrooms: 5
- Total Baths: 4
- Full Baths: 3
- 1/2 Baths: 1
- Garage / Parking Spaces: 3
- Days On Market: 24
- Additional Information
- County: RIVERSIDE
- City: Riverside
- Zipcode: 92506
- District: Riverside Unified
- Elementary School: VICTOR
- Middle School: GAGE
- High School: POLYTE
- Provided by: Tower Agency
- Contact: TRICIA TRICIA

- DMCA Notice
-
DescriptionLocated in a wonderful neighborhood off of the iconic Victoria Ave in Riverside, this spacious 5 bedroom, 3.5 bath pool home offers the perfect blend of comfort and function. The thoughtfully updated kitchen and bathrooms bring a fresh, modern touch. The primary suite is conveniently located on the main level, along with an additional downstairs bedroom and full bathideal for guests or multigenerational living. A cozy family room with built in bookshelves provides a flexible space for a home office, den, or playroom. Sitting on a large lot, the backyard is built for entertaining with a sparkling pool and spa, covered patio, built in BBQ and fridge, plus a side yard and RV parking. A convenient half bath in the laundry room has direct access to the pool area. Other updates include dual pane windows, hardwood floors, new garage door, newer water heater and fresh interior paint. With space, style, and versatility, this home is perfect for everyday living and weekend entertaining. Dont miss this incredible opportunity to own a true Southern California lifestyle home!
Property Location and Similar Properties
All
Similar
Features
Appliances
- Microwave
- Water Heater
Assessments
- None
Association Fee
- 0.00
Commoninterest
- None
Common Walls
- No Common Walls
Cooling
- Central Air
- Whole House Fan
Country
- US
Days On Market
- 23
Door Features
- Sliding Doors
Eating Area
- Dining Room
Electric
- 220 Volts in Laundry
Elementary School
- VICTOR2
Elementaryschool
- Victoria
Entry Location
- front door
Exclusions
- None.
Fencing
- Block
Fireplace Features
- Living Room
- Gas
Flooring
- Carpet
- Tile
- Wood
Garage Spaces
- 3.00
Heating
- Central
High School
- POLYTE
Highschool
- Polytechnic
Inclusions
- 2 fire pits - 1 propane
- 1 wood
- outside gazebo
- outside TV and fan
- shed and ring doorbell.
Interior Features
- Ceiling Fan(s)
- Granite Counters
Laundry Features
- Inside
Levels
- Two
Living Area Source
- Taped
Lockboxtype
- Supra
Lot Features
- Front Yard
- Landscaped
- Lawn
- Lot 10000-19999 Sqft
- Sprinkler System
- Sprinklers Drip System
- Sprinklers In Front
- Sprinklers Timer
Middle School
- GAGE
Middleorjuniorschool
- Gage
Other Structures
- Shed(s)
Parcel Number
- 235201002
Parking Features
- Garage - Three Door
- RV Access/Parking
Patio And Porch Features
- Patio
Pool Features
- Private
- Heated
- In Ground
Postalcodeplus4
- 5140
Property Type
- Single Family Residence
Property Condition
- Turnkey
- Updated/Remodeled
Road Frontage Type
- City Street
Road Surface Type
- Paved
Roof
- Tile
Rvparkingdimensions
- 28 x 12
School District
- Riverside Unified
Sewer
- Public Sewer
Spa Features
- Heated
Utilities
- Sewer Available
View
- None
Water Source
- Public
Year Built
- 1964
Year Built Source
- Public Records
Zoning
- R-1
Based on information from California Regional Multiple Listing Service, Inc. as of Jul 13, 2025. This information is for your personal, non-commercial use and may not be used for any purpose other than to identify prospective properties you may be interested in purchasing. Buyers are responsible for verifying the accuracy of all information and should investigate the data themselves or retain appropriate professionals. Information from sources other than the Listing Agent may have been included in the MLS data. Unless otherwise specified in writing, Broker/Agent has not and will not verify any information obtained from other sources. The Broker/Agent providing the information contained herein may or may not have been the Listing and/or Selling Agent.
Display of MLS data is usually deemed reliable but is NOT guaranteed accurate.
Datafeed Last updated on July 13, 2025 @ 12:00 am
©2006-2025 brokerIDXsites.com - https://brokerIDXsites.com


