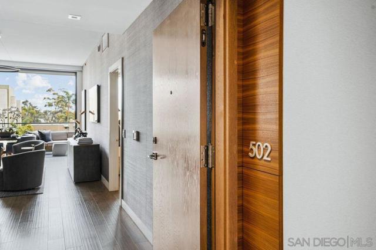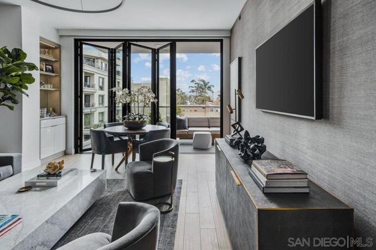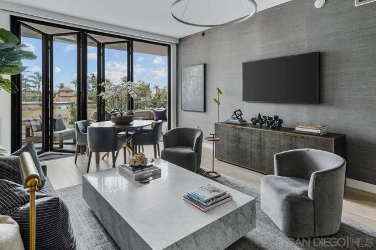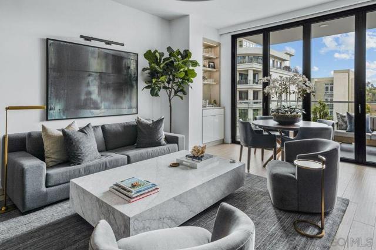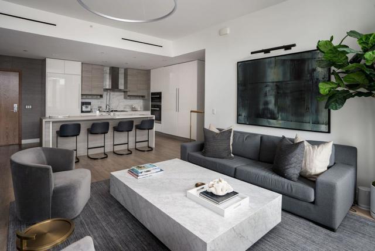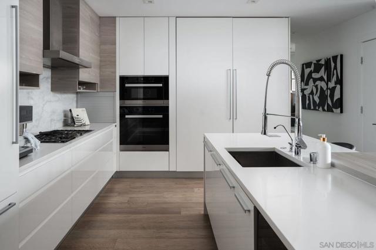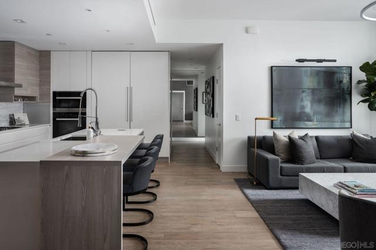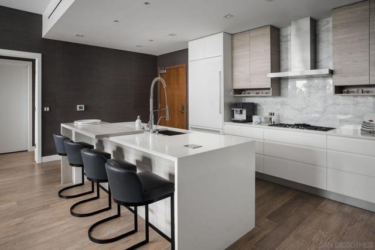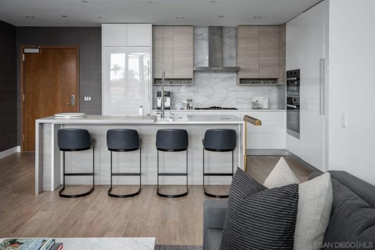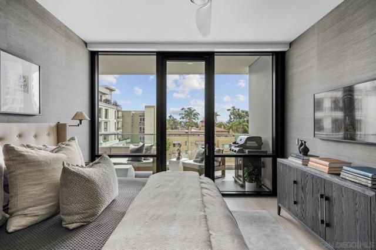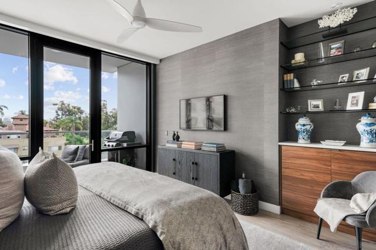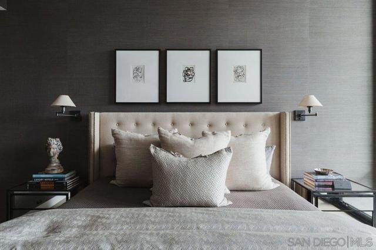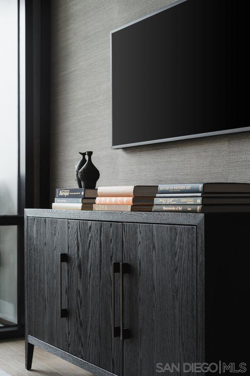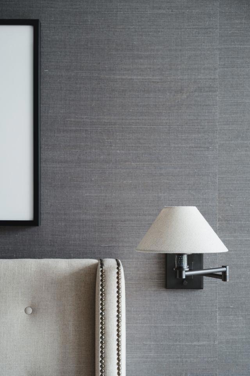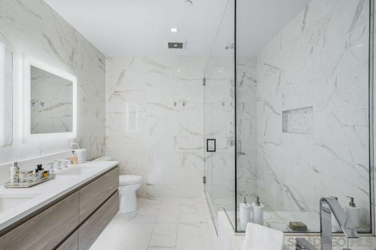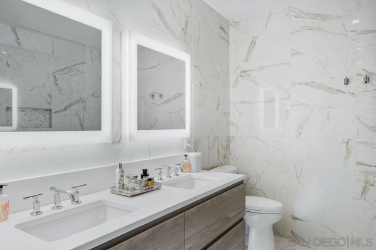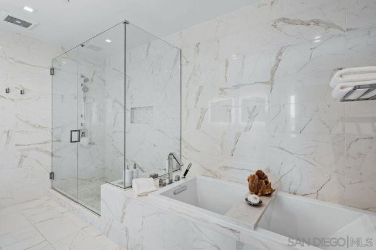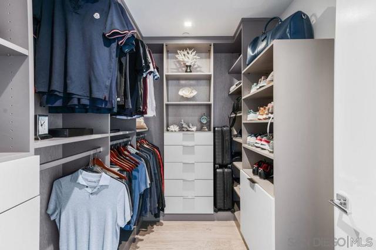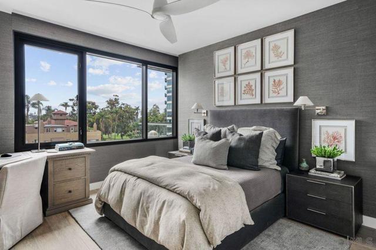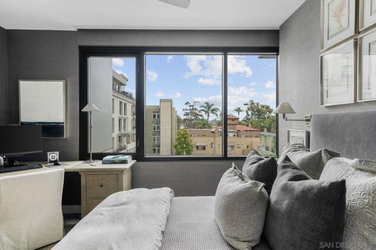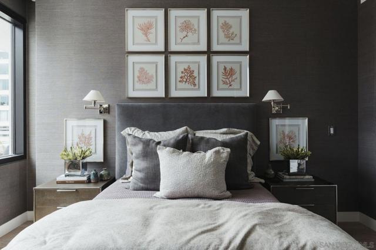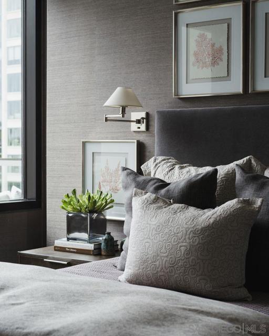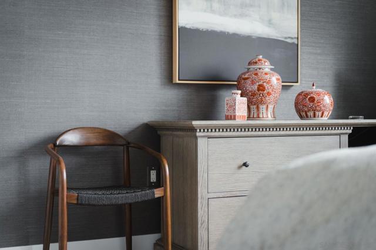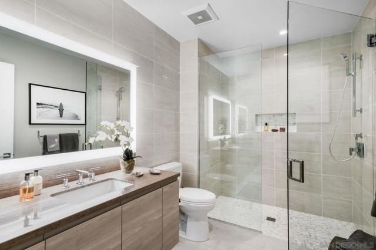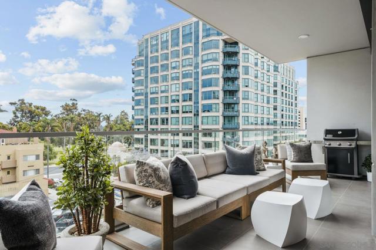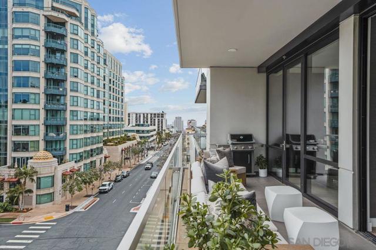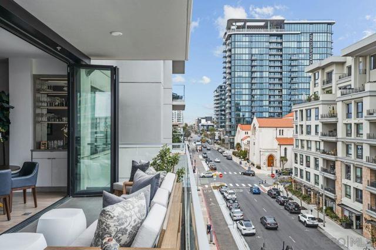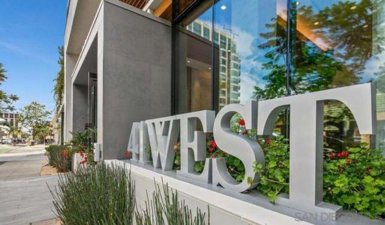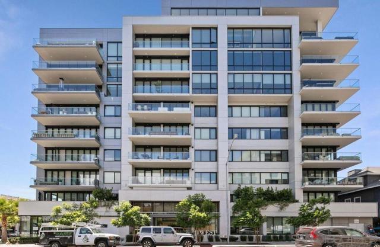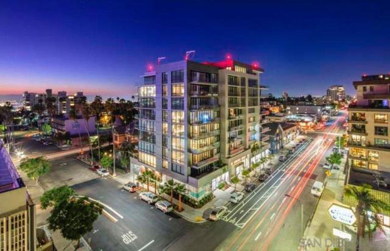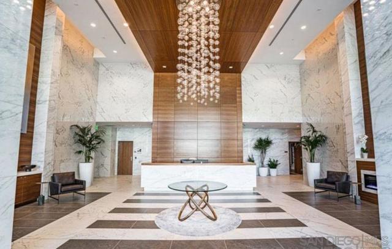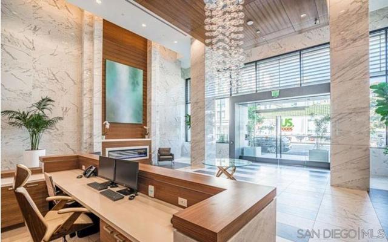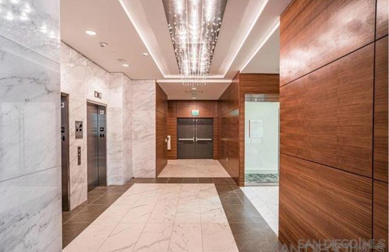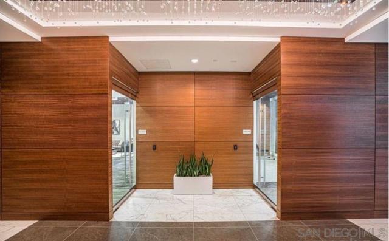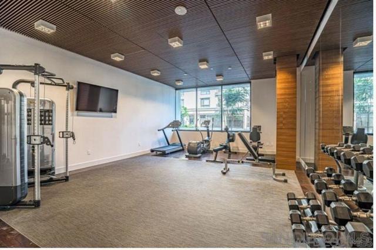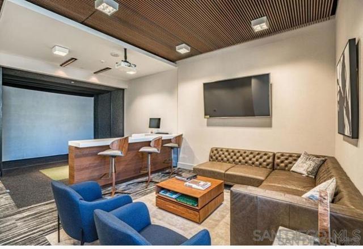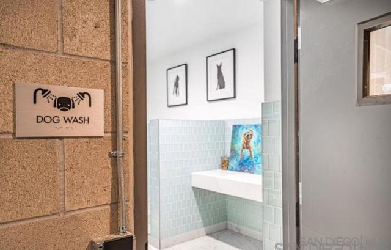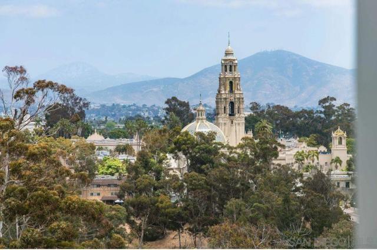Contact Kim Barron
Schedule A Showing
Request more information
- Home
- Property Search
- Search results
- 2604 5th Avenue 502, San Diego, CA 92103
- MLS#: 250031033SD ( Condominium )
- Street Address: 2604 5th Avenue 502
- Viewed: 1
- Price: $1,685,000
- Price sqft: $1,246
- Waterfront: No
- Year Built: 2019
- Bldg sqft: 1352
- Bedrooms: 2
- Total Baths: 2
- Full Baths: 2
- Garage / Parking Spaces: 2
- Days On Market: 18
- Additional Information
- County: SAN DIEGO
- City: San Diego
- Zipcode: 92103
- Provided by: The Stoz Group
- Contact: Kathy Kathy

- DMCA Notice
-
DescriptionStunning and sophisticated, this designer residence in the coveted 41 West building offers elevated living just steps from San Diegos top restaurants, cafs, and the historic entrance to Balboa Park. With soaring 10 foot ceilings and dramatic floor to ceiling windows in both the living room and primary suite, this light filled split bedroom layout showcases breathtaking park and city views. Expansive NanaWalls open to a generous balcony shared by both rooms, creating effortless indoor outdoor living. The sleek, modern kitchen is a culinary showpiece with Miele appliances, Italian cabinetry, quartz countertops, and a wine fridge. Curated by Mia Sher Designwho also crafted the buildings interiorsthis residence features bespoke upgrades: grass cloth wallpaper, remote Lutron shades (blackout in bedrooms), recessed Samsung Frame TVs, custom California Closets, built in shelving, and bar. The spa inspired primary bath is a serene retreat, complete with dual vanities, undercabinet lighting, lighted mirrors, and a luxurious 6 foot soaking tub. Five star services and amenities include concierge, exceptional lobby staff, multiple layers of security, EV capable tandem parking, an XL walk in storage unit (5x standard), keyless entry, state of the art fitness studio, pet spa, and an owners lounge with theater and golf simulator. Thoughtfully selected furnishings and art may be available for purchase outside of escrow to qualified buyers presenting strong offers a rare turnkey offering of timeless design and effortless luxury, subject to separate bill of sale.
Property Location and Similar Properties
All
Similar
Features
Appliances
- Gas Water Heater
- Dishwasher
- Disposal
- Microwave
- Refrigerator
- Gas Oven
- Gas Cooktop
- Gas Range
- Gas Cooking
Architectural Style
- Contemporary
Association Amenities
- Golf Course
- Guard
- Gym/Ex Room
- Recreation Room
- Insurance
- Sewer
- Security
- Concierge
Association Fee
- 1522.88
Association Fee Frequency
- Monthly
Construction Materials
- Concrete
Cooling
- Central Air
Country
- US
Flooring
- Carpet
- Tile
- Wood
Garage Spaces
- 2.00
Heating
- Natural Gas
- Forced Air
Interior Features
- Balcony
- Open Floorplan
- Trash Chute
Laundry Features
- Gas Dryer Hookup
Levels
- One
Living Area Source
- Assessor
Lockboxtype
- None
Lot Features
- Corner Lot
Parcel Number
- 4527150620
Parking Features
- Assigned
Pool Features
- None
Property Type
- Condominium
Property Condition
- Turnkey
Roof
- See Remarks
Security Features
- Guarded
Spa Features
- None
Uncovered Spaces
- 0.00
Unit Number
- 502
Utilities
- Sewer Connected
- Water Connected
- Cable Available
View
- Bay
Year Built
- 2019
Year Built Source
- Assessor
Based on information from California Regional Multiple Listing Service, Inc. as of Jul 07, 2025. This information is for your personal, non-commercial use and may not be used for any purpose other than to identify prospective properties you may be interested in purchasing. Buyers are responsible for verifying the accuracy of all information and should investigate the data themselves or retain appropriate professionals. Information from sources other than the Listing Agent may have been included in the MLS data. Unless otherwise specified in writing, Broker/Agent has not and will not verify any information obtained from other sources. The Broker/Agent providing the information contained herein may or may not have been the Listing and/or Selling Agent.
Display of MLS data is usually deemed reliable but is NOT guaranteed accurate.
Datafeed Last updated on July 7, 2025 @ 12:00 am
©2006-2025 brokerIDXsites.com - https://brokerIDXsites.com


