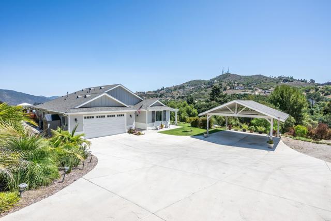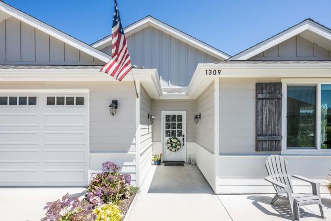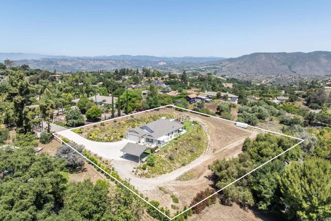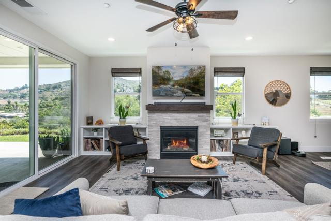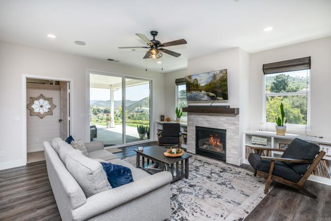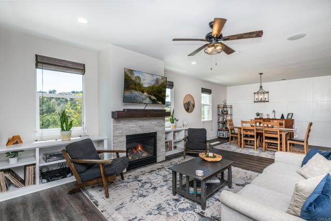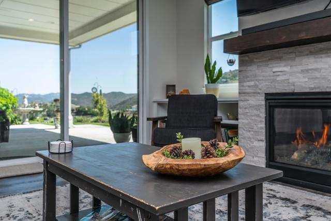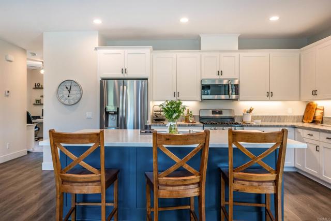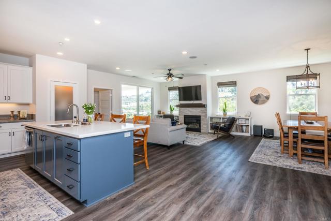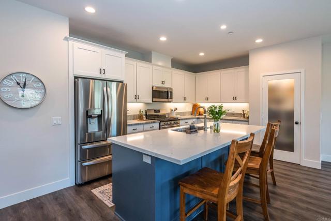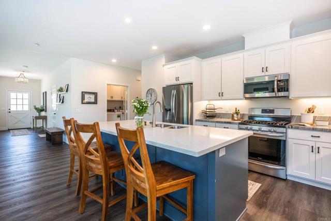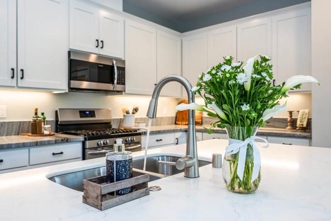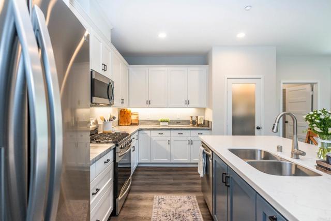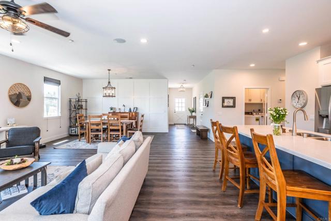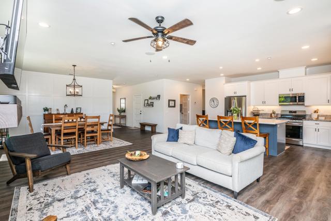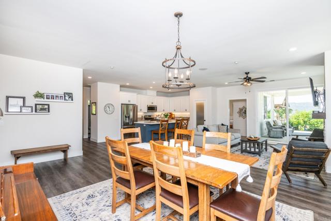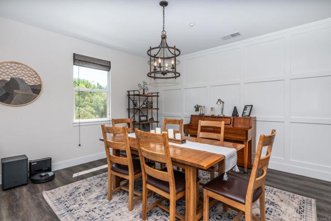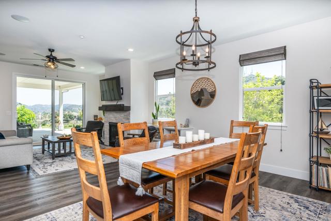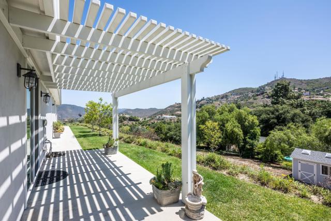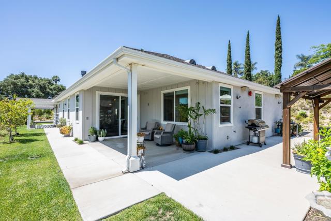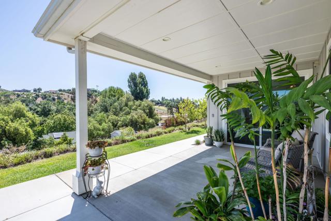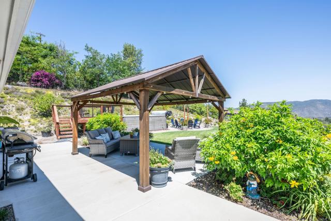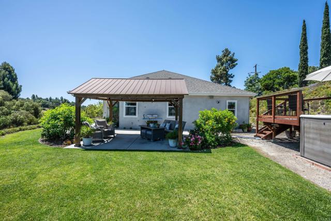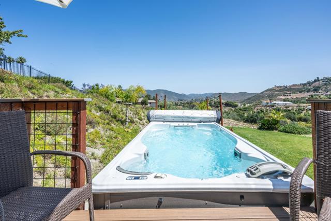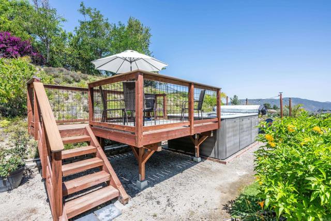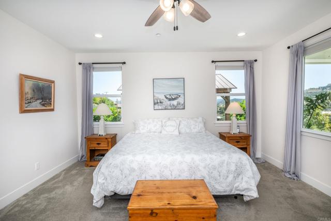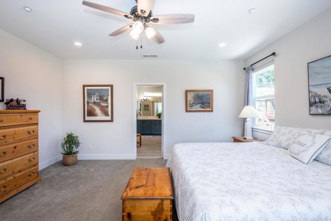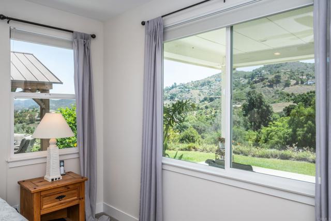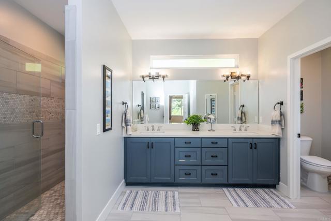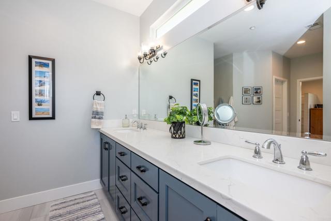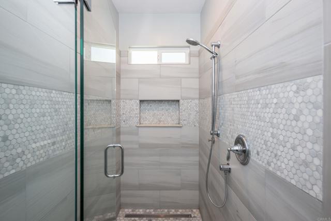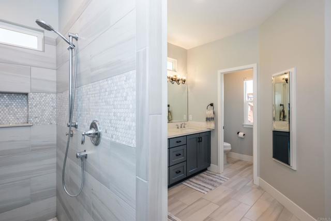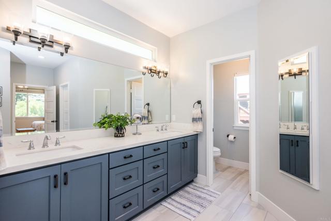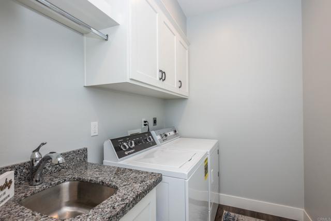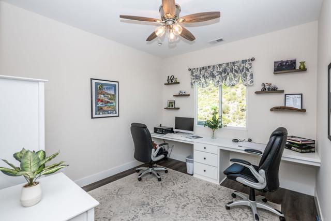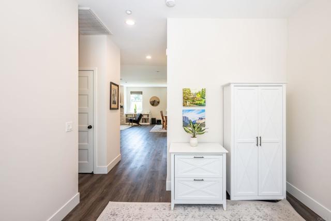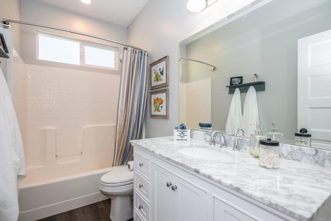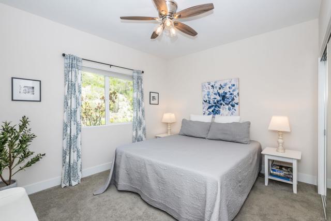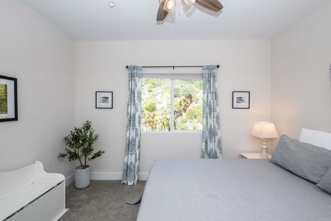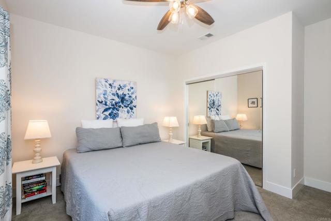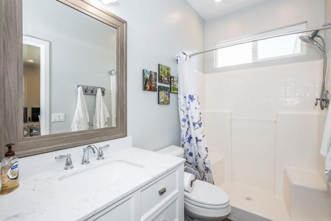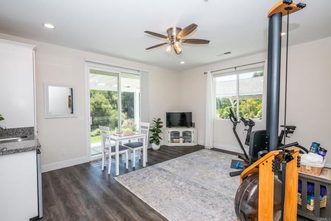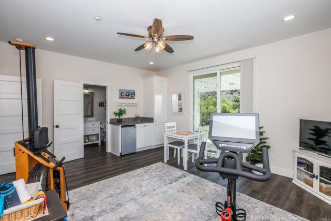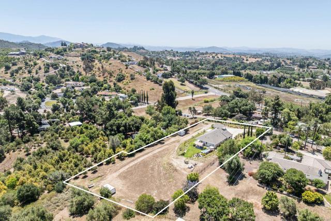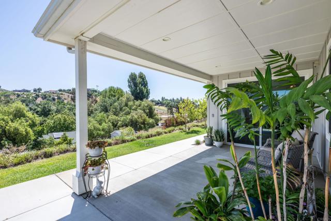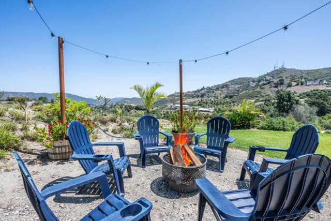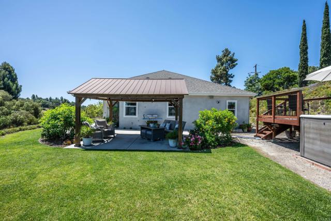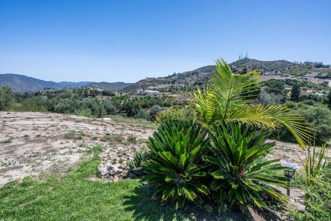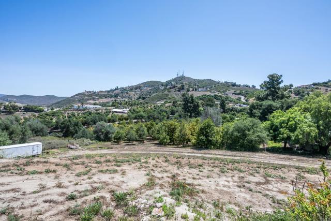Contact Kim Barron
Schedule A Showing
Request more information
- Home
- Property Search
- Search results
- 1309 Sunny Heights Road, Fallbrook, CA 92028
- MLS#: NDP2506009 ( Single Family Residence )
- Street Address: 1309 Sunny Heights Road
- Viewed: 2
- Price: $1,130,000
- Price sqft: $514
- Waterfront: Yes
- Wateraccess: Yes
- Year Built: 2020
- Bldg sqft: 2200
- Bedrooms: 3
- Total Baths: 3
- Full Baths: 3
- Garage / Parking Spaces: 4
- Days On Market: 57
- Acreage: 1.50 acres
- Additional Information
- County: SAN DIEGO
- City: Fallbrook
- Zipcode: 92028
- District: Fallbrook Union
- Elementary School: WHFELE
- Middle School: POTTER
- High School: FALLBR
- Provided by: AARE
- Contact: Sharyn Sharyn

- DMCA Notice
-
DescriptionPRICE REDUCED!! Beautiful views from this nearly new dream home nestled in the hills of Fallbrook. This bright and airy single level residence offers effortless living with no interior steps and a seamless, open layout ideal for large gatherings. The heart of the home is the inviting kitchen, perfectly positioned to overlook the spacious family room and dining area to enjoy the amazing countryside views beyond. The primary suite features a large walk in shower, dual sinks, and two generous closets. There is a designated office with a built in desk, an additional bedroom and bath. Also has a separate suite with a private entrance, a kitchenette, large closet and bathroom with walk in shower perfect for visitors or extended guests. Step outside to the covered patio and backyard oasis complete with a spacious patio, above ground swim spa with attached deck, and wood pergola. Includes a 2 car attached garage, a separate detached carport for 2 more vehicles plus space for RV or boat parking, and a waterproof Tough Shed for additional storage. Yard features beautiful landscaping complete with various palm trees and fruit treesguava, orange, lemon, peach, and plumadding charm and flavor to this peaceful countryside escape. The spacious lot is an ideal canvas for building an accessory dwelling unit (ADU). Whether you're looking to add a guest house or rental unit, this property provides plenty of room to expand. With ample space for parking and utilities already in place, the opportunity to create additional living space is ready to be realized. This home is the perfect blend of comfort, style, and functionalityready for you to move in and make it your own.
Property Location and Similar Properties
All
Similar
Features
Accessibility Features
- 2+ Access Exits
- 36 Inch Or More Wide Halls
- No Interior Steps
Appliances
- Dishwasher
- Disposal
- Gas Range
- Microwave
- Refrigerator
Architectural Style
- Ranch
Assessments
- Special Assessments
Association Fee
- 0.00
Carport Spaces
- 2.00
Common Walls
- No Common Walls
Cooling
- Central Air
Door Features
- Mirror Closet Door(s)
- Sliding Doors
Eating Area
- In Family Room
- In Living Room
Electric
- 220 Volts For Spa
- 220V Other - See Remarks
- Standard
Elementary School
- WHFELE
Elementaryschool
- William H. Frazier
Entry Location
- Main floor
Fencing
- Chain Link
- Wood
Fireplace Features
- Electric
- Living Room
Flooring
- Vinyl
Foundation Details
- Concrete Perimeter
Garage Spaces
- 2.00
Heating
- Central
High School
- FALLBR
Highschool
- Fallbrook
Interior Features
- Ceiling Fan(s)
- Open Floorplan
- Pantry
- Pull Down Stairs to Attic
- Recessed Lighting
- Wired for Sound
Laundry Features
- Electric Dryer Hookup
- Gas & Electric Dryer Hookup
- Inside
Levels
- One
Living Area Source
- Assessor
Lockboxtype
- SentriLock
Lot Features
- Front Yard
- Garden
- Landscaped
- Lawn
- Sprinkler System
- Sprinklers In Front
- Sprinklers In Rear
- Yard
Middle School
- POTTER
Middleorjuniorschool
- Potter
Other Structures
- Shed(s)
Parcel Number
- 1057723100
Parking Features
- Boat
- Driveway
- Concrete
- Garage
- RV Access/Parking
Patio And Porch Features
- Concrete
- Patio
Pool Features
- Above Ground
Property Type
- Single Family Residence
Property Condition
- Under Construction
- Turnkey
Road Frontage Type
- Maintained
- Country Road
- Private Road
Road Surface Type
- Paved
Roof
- Asphalt
- Composition
- Shingle
School District
- Fallbrook Union
Security Features
- Smoke Detector(s)
Sewer
- Conventional Septic
Utilities
- Propane
- Electricity Connected
View
- Hills
- Mountain(s)
- Neighborhood
- Panoramic
- Park/Greenbelt
- Trees/Woods
- Valley
Virtual Tour Url
- https://www.propertypanorama.com/instaview/crmls/NDP2506009
Window Features
- Double Pane Windows
Year Built
- 2020
Year Built Source
- Assessor
Zoning
- R-1:SINGLE FAM-RES
Based on information from California Regional Multiple Listing Service, Inc. as of Aug 14, 2025. This information is for your personal, non-commercial use and may not be used for any purpose other than to identify prospective properties you may be interested in purchasing. Buyers are responsible for verifying the accuracy of all information and should investigate the data themselves or retain appropriate professionals. Information from sources other than the Listing Agent may have been included in the MLS data. Unless otherwise specified in writing, Broker/Agent has not and will not verify any information obtained from other sources. The Broker/Agent providing the information contained herein may or may not have been the Listing and/or Selling Agent.
Display of MLS data is usually deemed reliable but is NOT guaranteed accurate.
Datafeed Last updated on August 14, 2025 @ 12:00 am
©2006-2025 brokerIDXsites.com - https://brokerIDXsites.com


