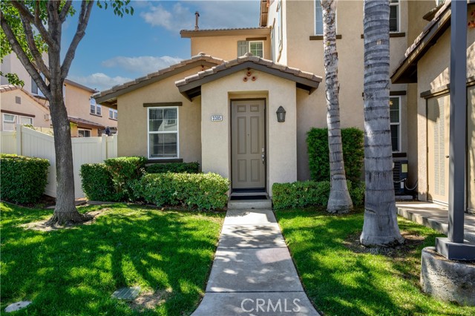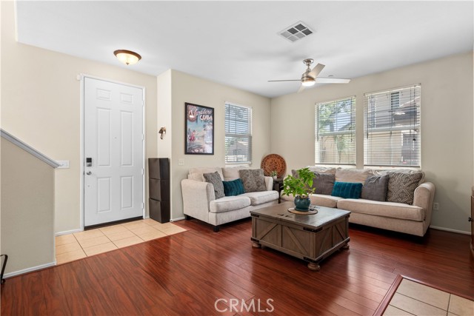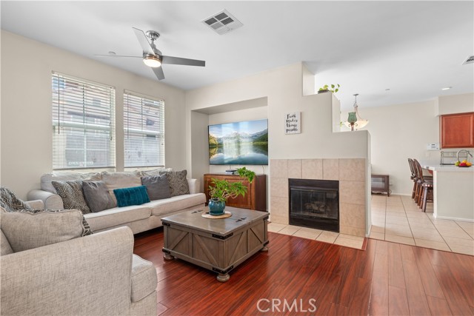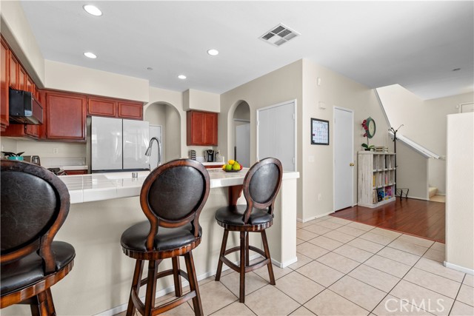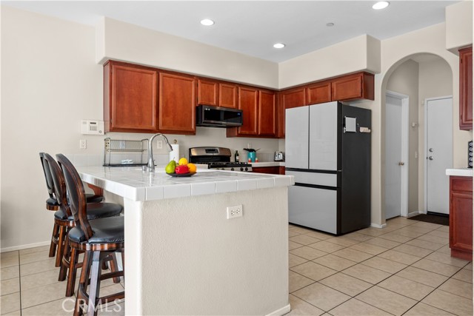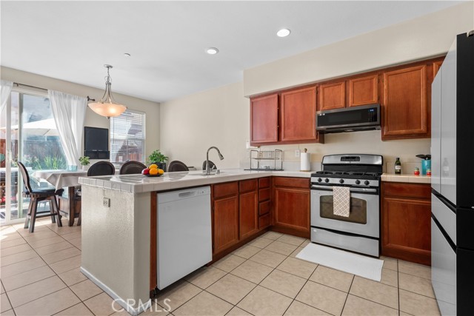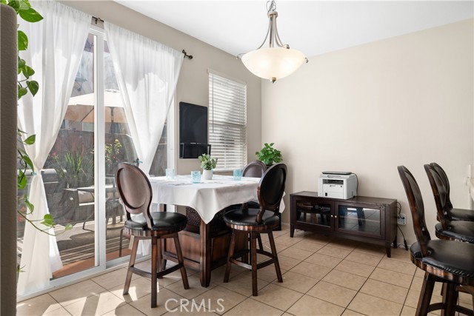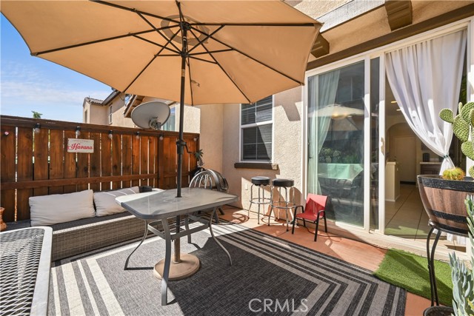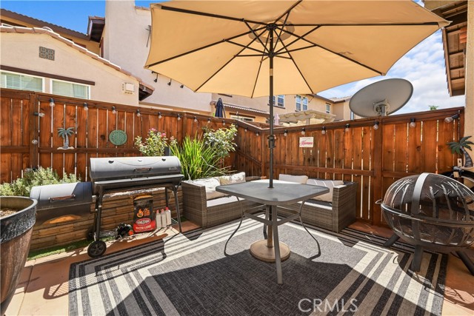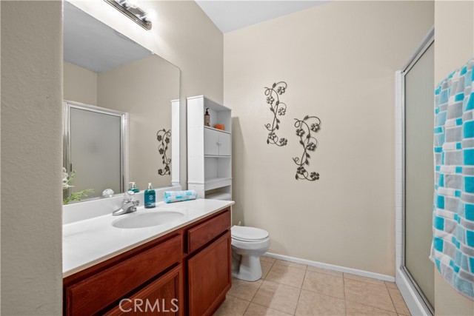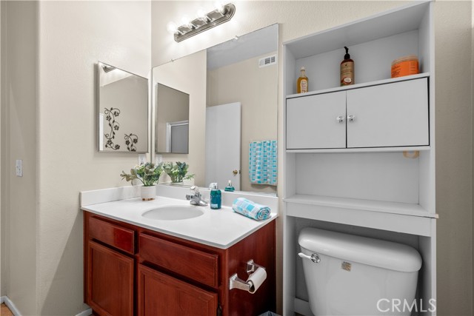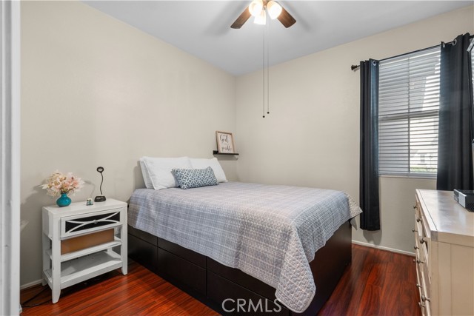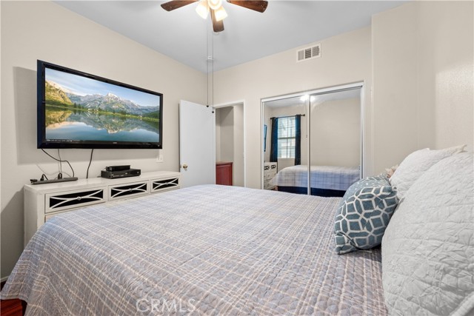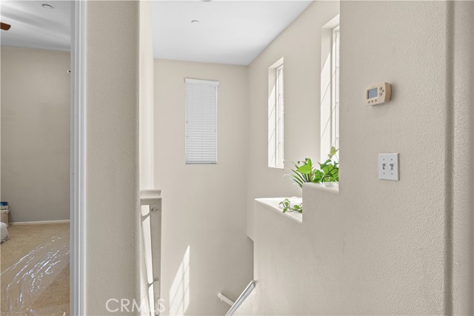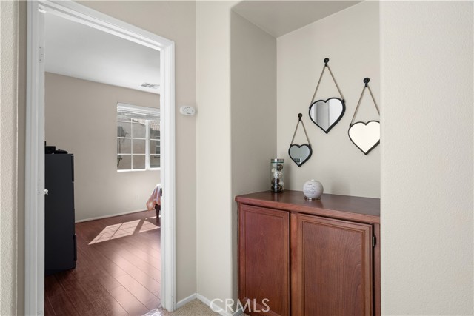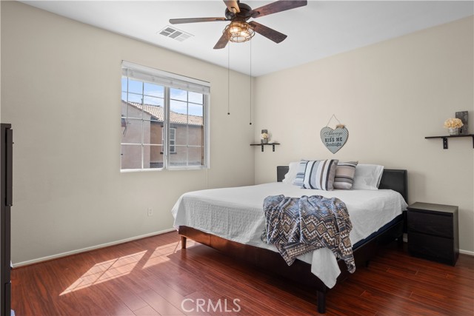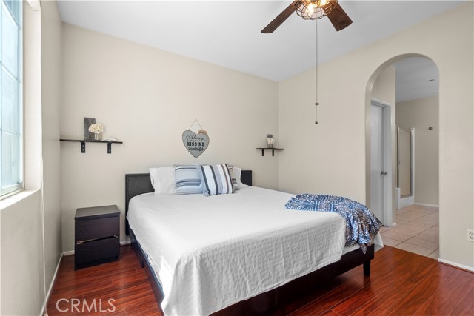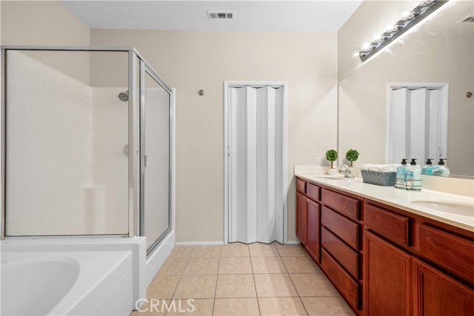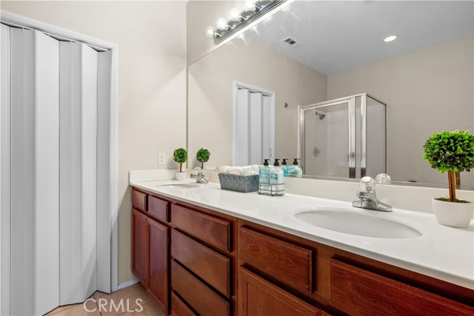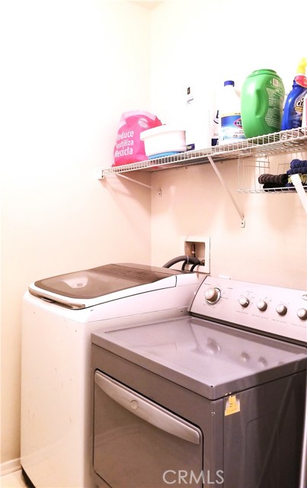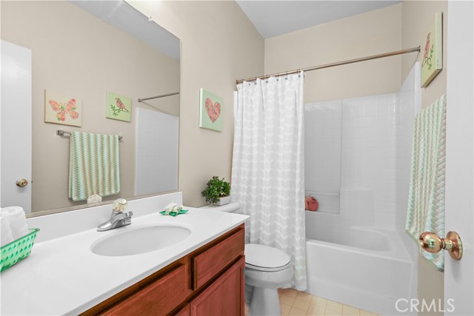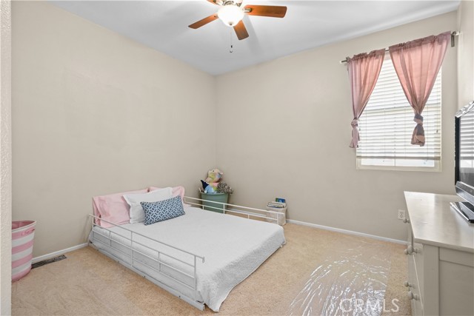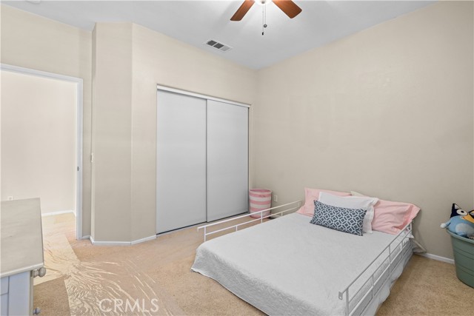Contact Kim Barron
Schedule A Showing
Request more information
- Home
- Property Search
- Search results
- 3385 Night Bloom Lane, Perris, CA 92571
- MLS#: WS25136925 ( Condominium )
- Street Address: 3385 Night Bloom Lane
- Viewed: 4
- Price: $415,000
- Price sqft: $264
- Waterfront: No
- Year Built: 2006
- Bldg sqft: 1573
- Bedrooms: 3
- Total Baths: 3
- Full Baths: 3
- Garage / Parking Spaces: 2
- Days On Market: 89
- Additional Information
- County: RIVERSIDE
- City: Perris
- Zipcode: 92571
- District: Perris Union High
- Elementary School: AVALON
- Provided by: Pinnacle Real Estate Group
- Contact: ESTHER ESTHER

- DMCA Notice
-
DescriptionBeautiful 1573sqft. ONE BEDROOM AND BATHROOM CONVINIENTLY ON THE MAIN FLOOR! Ready to move in! This proud of ownership home, consists of 3 bedrooms and 3 bathrooms. This corner unit shares only one common wall; the floor plan with high ceilings brings plenty of natural light throughout the home. The living room area features a nice gas log fireplace, and the spacious hallway seamlessly connects to the kitchen and dining room. The kitchen has a large peninsula designed for entertainment which gives you more seating area to enjoy delicious meals. The dining eating area includes ample space for a full dining room set. The laundry room is located on the main floor, set up for gas dryer. Off the dining room is a sliding glass door that leads to the low maintenance, private patio for an excellent outdoor relaxation and entertaining atmosphere. There is newly installed carpet throughout the stairs, landing area, and the roomy third bedroom next to a third bathroom. The primary suite has ample space connecting to a sizeable ensuite bathroom, the shower and a tub have been recently reglazed for a fresh look. The attached two car garage has sufficient space for storage and parking. In addition, parking spaces in front of the unit are convenient for easy entrance to the front door and guest parking. This home includes central air and heat. This gated community offers exclusive and ample opportunities for leisure and relaxation, which include a tennis and basketball court, playground area, pool, and hot tub for family gatherings. Do not miss the opportunity to make this home your own! Buyer to verify all permits and square footage. DISCLOSURE: Listing Agent is related to the seller.
Property Location and Similar Properties
All
Similar
Features
Appliances
- Dishwasher
- Gas Range
- Microwave
Architectural Style
- Spanish
Assessments
- Unknown
Association Amenities
- Pool
- Spa/Hot Tub
- Playground
- Tennis Court(s)
- Jogging Track
- Pets Permitted
- Management
- Controlled Access
- Maintenance Front Yard
Association Fee
- 468.00
Association Fee Frequency
- Monthly
Commoninterest
- Condominium
Common Walls
- 1 Common Wall
- End Unit
- No One Above
- No One Below
Construction Materials
- Drywall Walls
- Stucco
Cooling
- Central Air
Country
- US
Days On Market
- 66
Eating Area
- Breakfast Counter / Bar
- Family Kitchen
- Dining Room
Elementary School
- AVALON
Elementaryschool
- Avalon
Entry Location
- Front Door
Exclusions
- Refrigerator
- washer & dryer
Fencing
- Excellent Condition
Fireplace Features
- Family Room
- Gas Starter
Flooring
- Tile
Foundation Details
- Slab
Garage Spaces
- 2.00
Heating
- Central
Inclusions
- Gas stove
- microwave
- dishwasher
Interior Features
- Ceiling Fan(s)
- High Ceilings
- In-Law Floorplan
- Pantry
- Recessed Lighting
- Tile Counters
Laundry Features
- Gas Dryer Hookup
- Inside
Levels
- Two
Living Area Source
- Assessor
Lockboxtype
- None
Parcel Number
- 308291025
Parking Features
- Direct Garage Access
- Paved
- Driveway Level
- Garage - Single Door
- Guest
Patio And Porch Features
- Concrete
Pool Features
- Community
- Fenced
Postalcodeplus4
- 3755
Property Type
- Condominium
Property Condition
- Turnkey
Road Frontage Type
- Private Road
Road Surface Type
- Paved
Roof
- Spanish Tile
School District
- Perris Union High
Security Features
- Automatic Gate
- Card/Code Access
- Gated Community
- Resident Manager
Sewer
- Public Sewer
Spa Features
- Community
Utilities
- Cable Available
- Electricity Available
- Natural Gas Available
- Sewer Connected
- Water Connected
View
- None
Window Features
- Shutters
Year Built
- 2006
Year Built Source
- Public Records
Based on information from California Regional Multiple Listing Service, Inc. as of Sep 14, 2025. This information is for your personal, non-commercial use and may not be used for any purpose other than to identify prospective properties you may be interested in purchasing. Buyers are responsible for verifying the accuracy of all information and should investigate the data themselves or retain appropriate professionals. Information from sources other than the Listing Agent may have been included in the MLS data. Unless otherwise specified in writing, Broker/Agent has not and will not verify any information obtained from other sources. The Broker/Agent providing the information contained herein may or may not have been the Listing and/or Selling Agent.
Display of MLS data is usually deemed reliable but is NOT guaranteed accurate.
Datafeed Last updated on September 14, 2025 @ 12:00 am
©2006-2025 brokerIDXsites.com - https://brokerIDXsites.com


