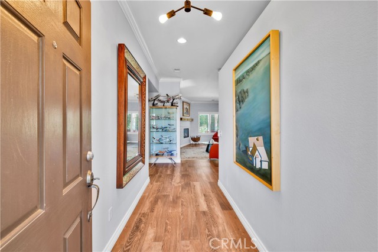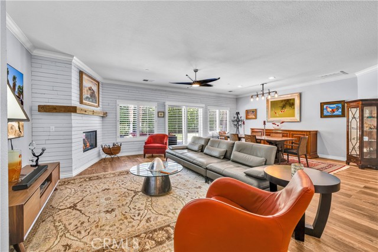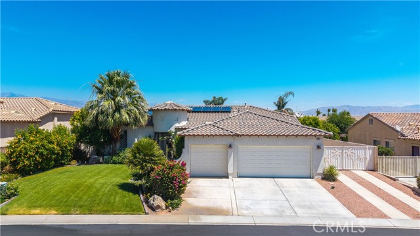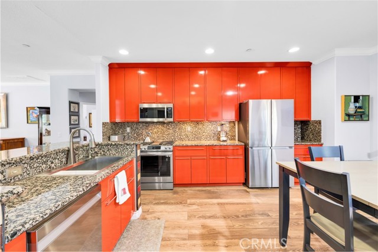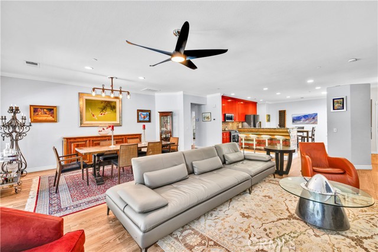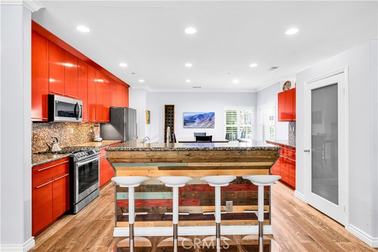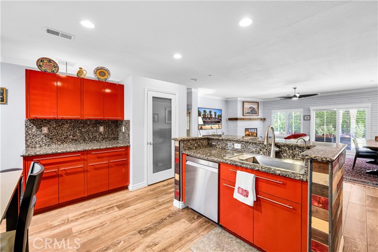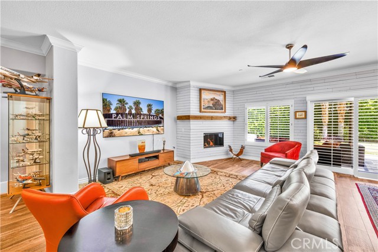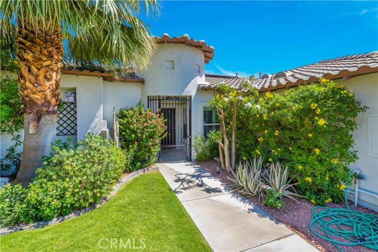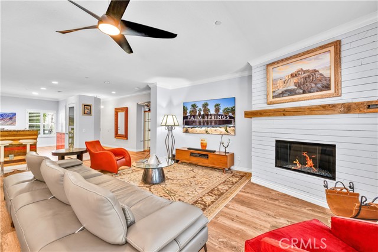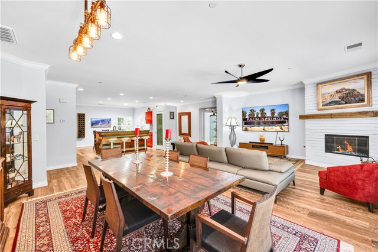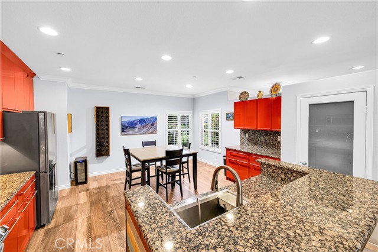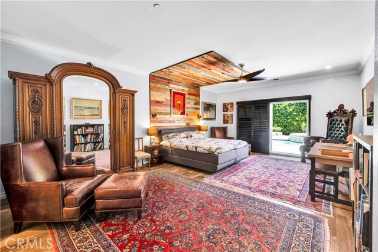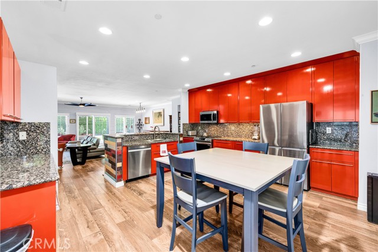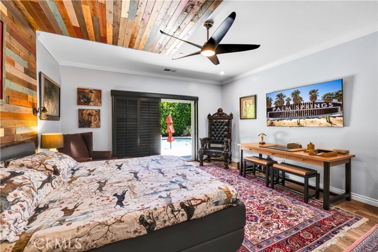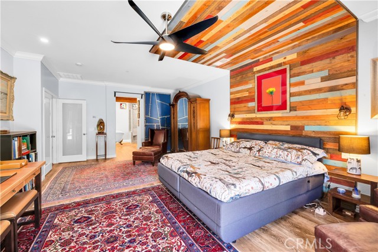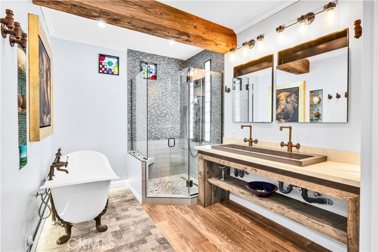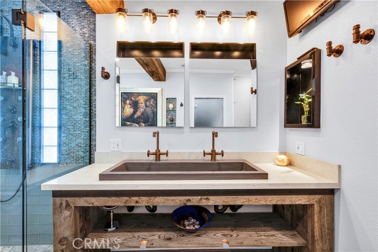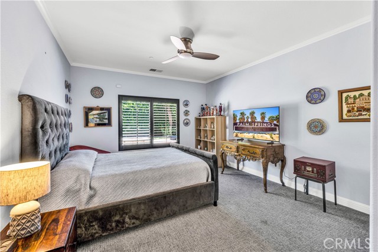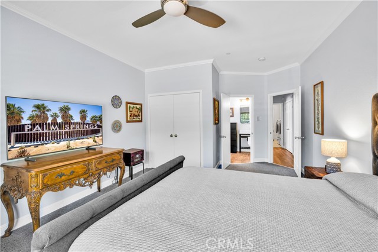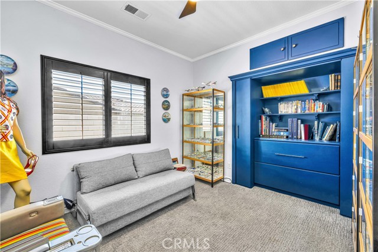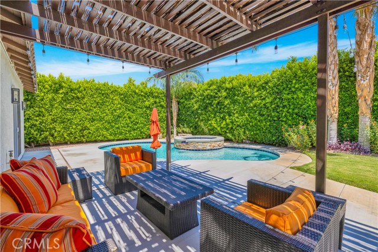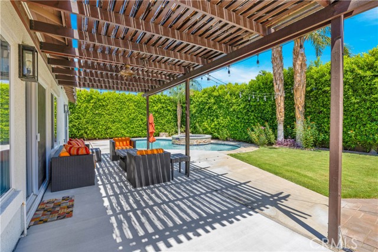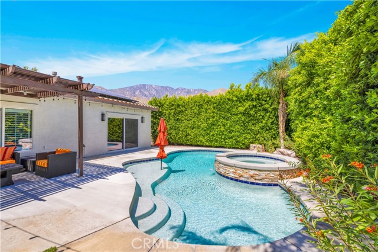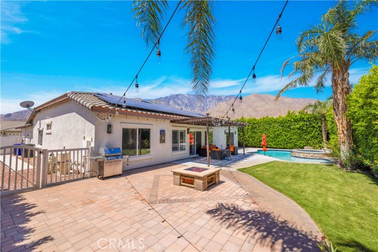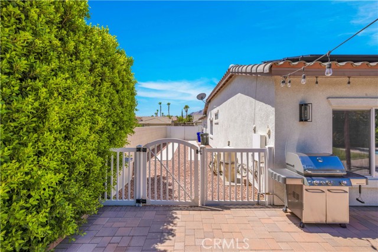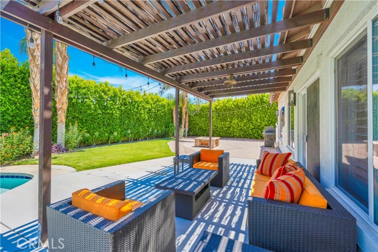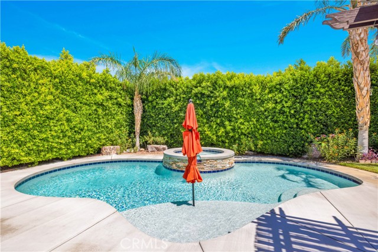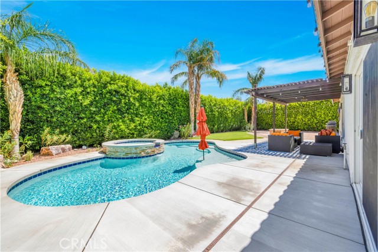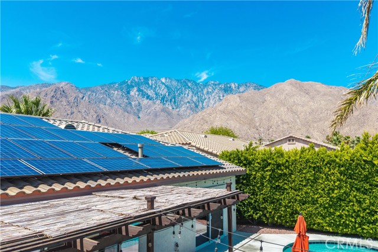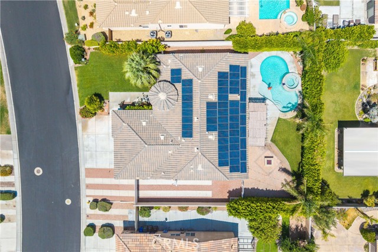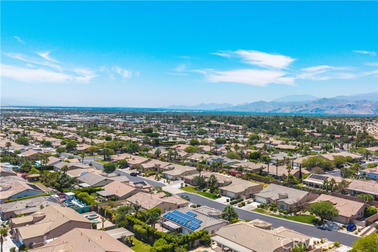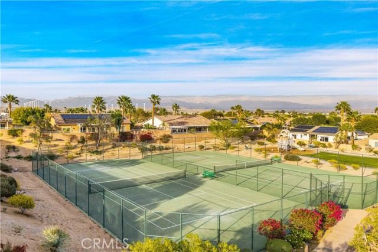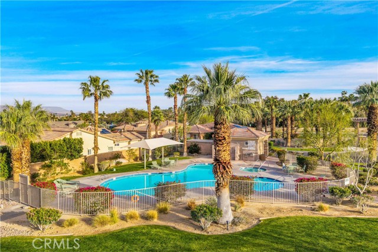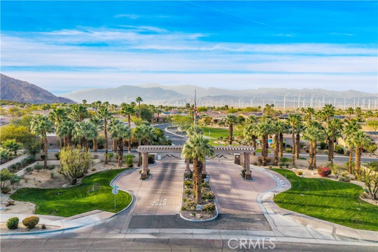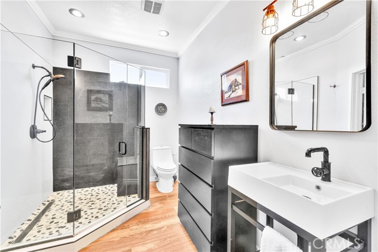Contact Kim Barron
Schedule A Showing
Request more information
- Home
- Property Search
- Search results
- 972 Mira Grande, Palm Springs, CA 92262
- MLS#: TR25136510 ( Single Family Residence )
- Street Address: 972 Mira Grande
- Viewed: 10
- Price: $855,000
- Price sqft: $384
- Waterfront: Yes
- Wateraccess: Yes
- Year Built: 2004
- Bldg sqft: 2229
- Bedrooms: 3
- Total Baths: 2
- Full Baths: 2
- Garage / Parking Spaces: 8
- Days On Market: 91
- Additional Information
- County: RIVERSIDE
- City: Palm Springs
- Zipcode: 92262
- Subdivision: Mountain Gate (ps) (33110)
- District: Palm Springs Unified
- Provided by: Homecoin.com
- Contact: Jonathan Jonathan

- DMCA Notice
-
DescriptionWelcome to Mountain Gate ! This community boasts amongst the lowest HOA in the Valley, but has awesome amenities like tennis courts, basketball courts, community pools, as well as impeccable grounds maintenance. This home has been extensively upgraded with new bathrooms, new flooring throughout, new Samsung kitchen appliances and newer cabinets. Owned water softening system with reverse osmosis. New top of the line Navien tankless water heater. Newer a/c and heating as well as ductwork. Your electric bills are almost zero with a 50 panel leased solar electric system, as well as Tesla and BMW 220V charging in the garage. Enjoy an outdoor oasis with a heated saltwater pool and spa that includes new filtration and salt system components. A large natural gas fire pit for evening comfort and entertainment. This all surrounded by mature landscaping providing TOTAL privacy. This property also includes parking and electric hookups for a large RV.
Property Location and Similar Properties
All
Similar
Features
Appliances
- 6 Burner Stove
- Barbecue
- Convection Oven
- ENERGY STAR Qualified Appliances
- ENERGY STAR Qualified Water Heater
- Freezer
- Gas Oven
- Gas Range
- Gas Water Heater
- High Efficiency Water Heater
- Ice Maker
- Microwave
- Range Hood
- Refrigerator
- Self Cleaning Oven
- Tankless Water Heater
- Vented Exhaust Fan
- Water Heater
- Water Line to Refrigerator
- Water Purifier
- Water Softener
Architectural Style
- Contemporary
- Mediterranean
- Spanish
Assessments
- None
Association Amenities
- Pool
- Spa/Hot Tub
- Barbecue
- Picnic Area
- Playground
- Tennis Court(s)
- Other Courts
- Security
- Controlled Access
Association Fee
- 160.00
Association Fee Frequency
- Monthly
Commoninterest
- None
Common Walls
- No Common Walls
Construction Materials
- Concrete
- Drywall Walls
- Ducts Professionally Air-Sealed
- Frame
- Stucco
Cooling
- Central Air
- Electric
- ENERGY STAR Qualified Equipment
- High Efficiency
- See Remarks
- Zoned
Country
- US
Days On Market
- 88
Direction Faces
- South
Door Features
- Insulated Doors
- Sliding Doors
Eating Area
- Breakfast Counter / Bar
- Family Kitchen
- Dining Room
Fencing
- Block
- Good Condition
- Masonry
Fireplace Features
- Living Room
- Gas
- Gas Starter
- Blower Fan
Foundation Details
- Slab
Garage Spaces
- 3.00
Heating
- Central
Interior Features
- Ceiling Fan(s)
- Copper Plumbing Partial
- Crown Molding
- Granite Counters
- High Ceilings
- Open Floorplan
- Pantry
- Partially Furnished
- Recessed Lighting
- Wainscoting
- Wired for Data
Laundry Features
- Dryer Included
- Electric Dryer Hookup
- Gas & Electric Dryer Hookup
- Individual Room
- Inside
- Washer Hookup
- Washer Included
Levels
- One
Living Area Source
- Assessor
Lockboxtype
- None
Lot Features
- Front Yard
- Garden
- Greenbelt
- Lawn
- Rectangular Lot
- Level
- Park Nearby
- Sprinkler System
- Sprinklers Drip System
- Sprinklers In Front
- Sprinklers In Rear
- Sprinklers On Side
- Sprinklers Timer
- Yard
Parcel Number
- 669540009
Parking Features
- Direct Garage Access
- Driveway
- Concrete
- Garage
- Garage Faces Front
- Garage - Three Door
- RV Access/Parking
- RV Gated
- RV Hook-Ups
Patio And Porch Features
- Concrete
- Covered
- Patio
Pool Features
- Private
- Filtered
- Heated
- Gas Heat
- In Ground
- Pebble
- Permits
- Salt Water
- Tile
- Waterfall
Postalcodeplus4
- 1212
Property Type
- Single Family Residence
Property Condition
- Building Permit
- Termite Clearance
- Updated/Remodeled
Road Frontage Type
- Private Road
Road Surface Type
- Paved
- Privately Maintained
Roof
- Concrete
- Tile
Rvparkingdimensions
- 30x12
School District
- Palm Springs Unified
Security Features
- 24 Hour Security
- Automatic Gate
- Carbon Monoxide Detector(s)
- Card/Code Access
- Fire and Smoke Detection System
- Fire Rated Drywall
- Fire Sprinkler System
- Gated Community
- Security Lights
- Security System
- Smoke Detector(s)
- Wired for Alarm System
Sewer
- Public Sewer
Spa Features
- Private
- Gunite
- In Ground
- Permits
Subdivision Name Other
- Mountain Gate (PS) (33110)
Uncovered Spaces
- 5.00
Utilities
- Cable Connected
- Electricity Connected
- Natural Gas Connected
- Sewer Connected
- Underground Utilities
- Water Connected
View
- Desert
- Mountain(s)
- Neighborhood
- Rocks
Views
- 10
Water Source
- Public
Window Features
- Double Pane Windows
- ENERGY STAR Qualified Windows
- Plantation Shutters
- Screens
- Shutters
Year Built
- 2004
Year Built Source
- Assessor
Based on information from California Regional Multiple Listing Service, Inc. as of Sep 17, 2025. This information is for your personal, non-commercial use and may not be used for any purpose other than to identify prospective properties you may be interested in purchasing. Buyers are responsible for verifying the accuracy of all information and should investigate the data themselves or retain appropriate professionals. Information from sources other than the Listing Agent may have been included in the MLS data. Unless otherwise specified in writing, Broker/Agent has not and will not verify any information obtained from other sources. The Broker/Agent providing the information contained herein may or may not have been the Listing and/or Selling Agent.
Display of MLS data is usually deemed reliable but is NOT guaranteed accurate.
Datafeed Last updated on September 17, 2025 @ 12:00 am
©2006-2025 brokerIDXsites.com - https://brokerIDXsites.com


