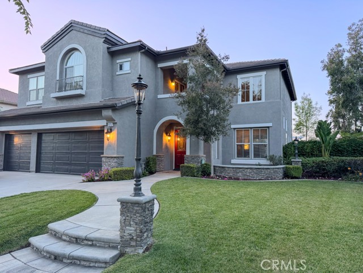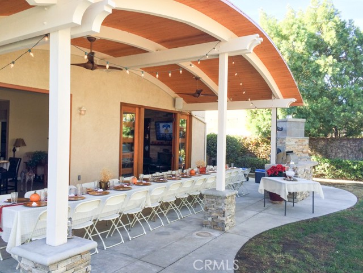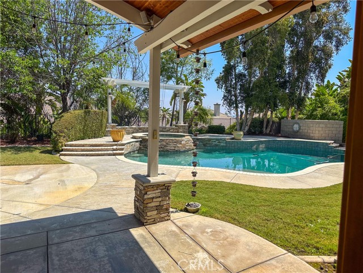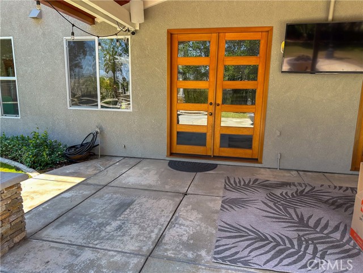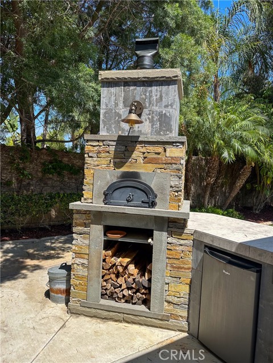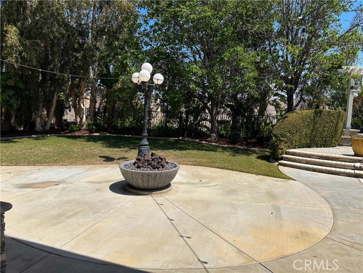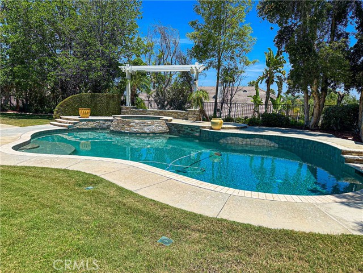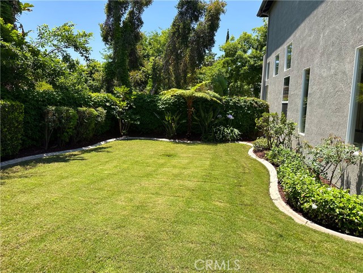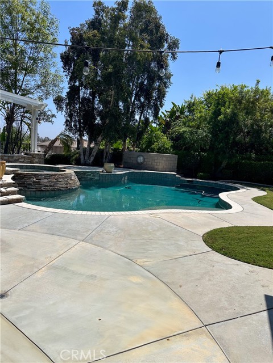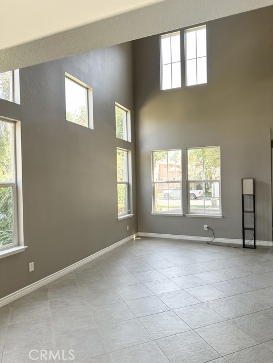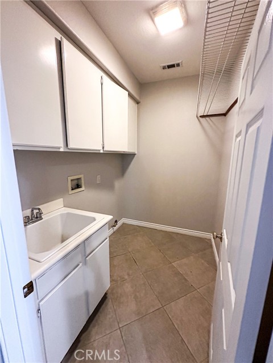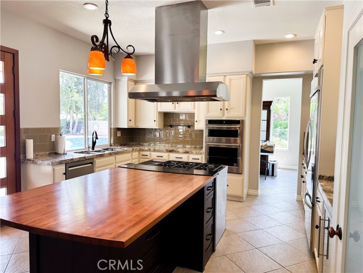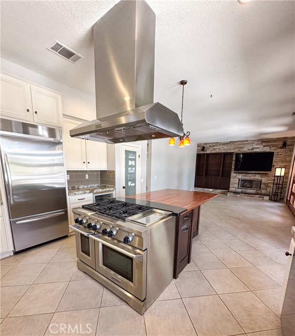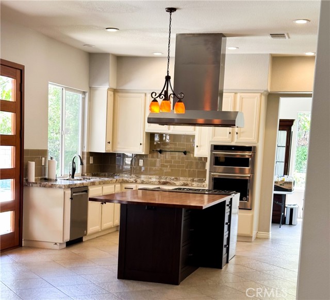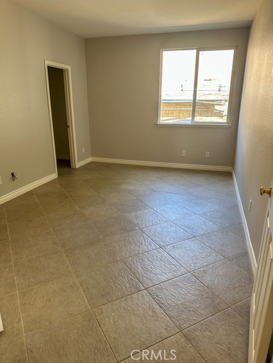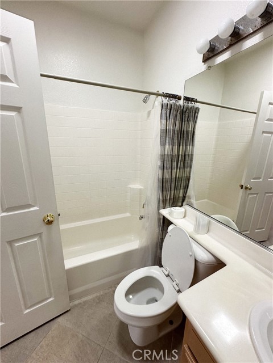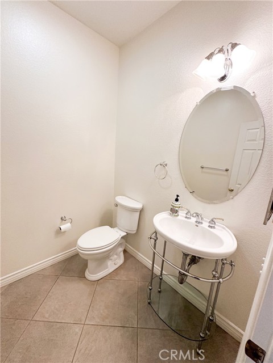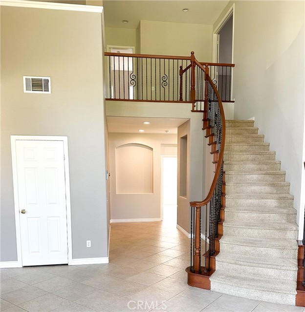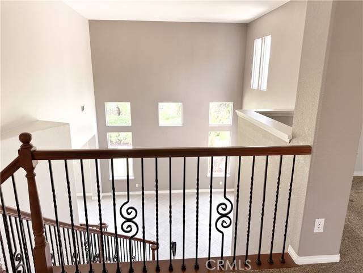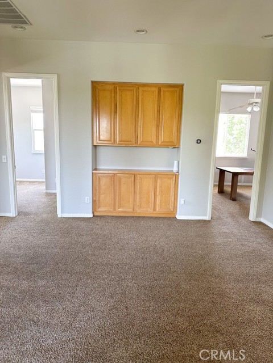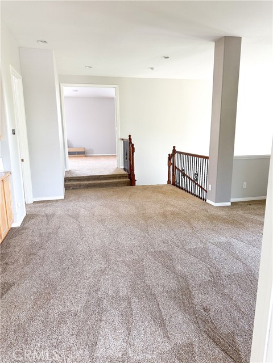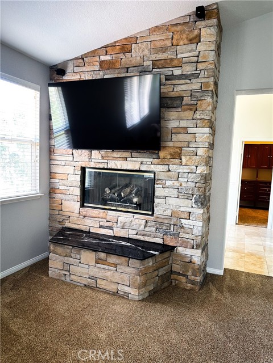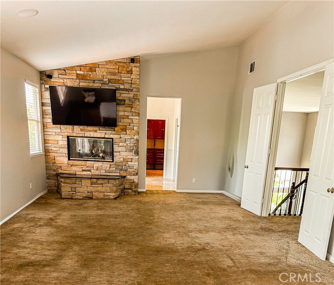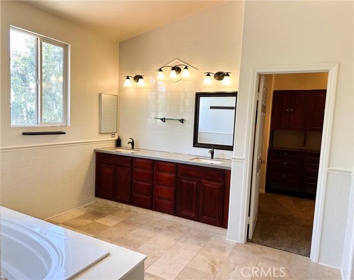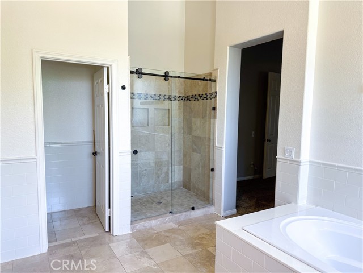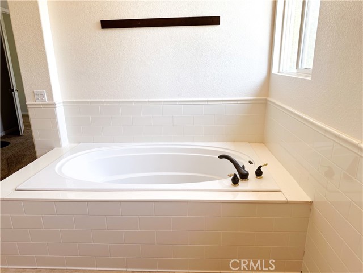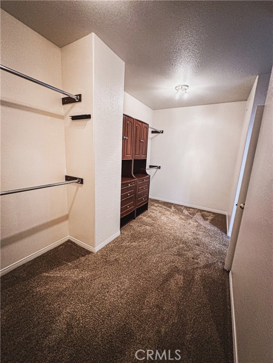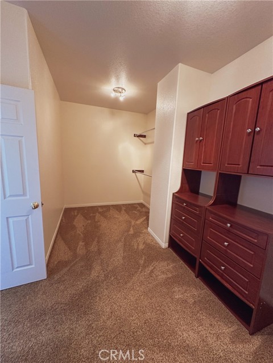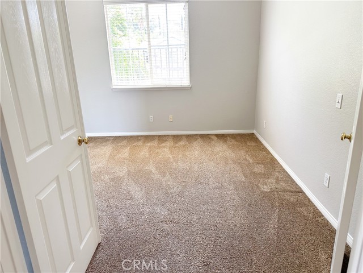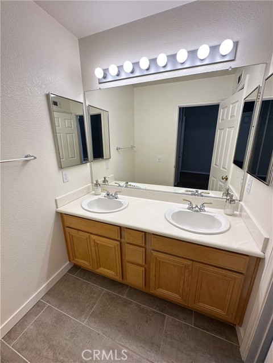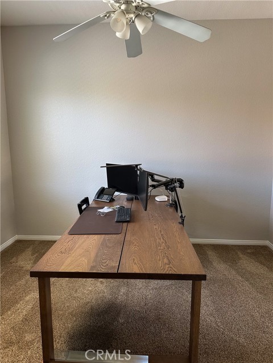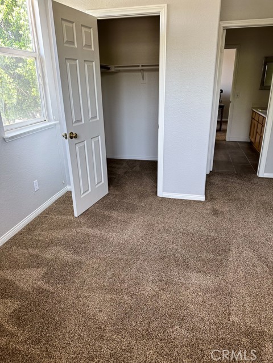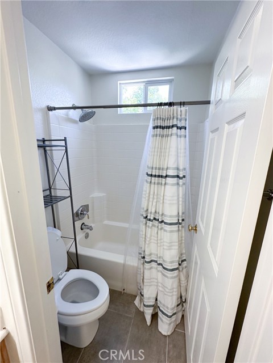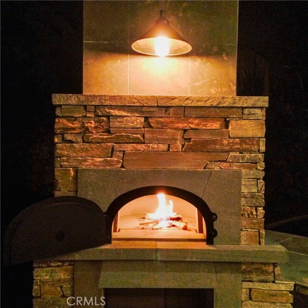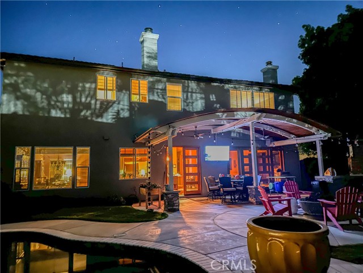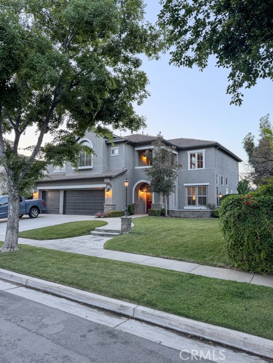Contact Kim Barron
Schedule A Showing
Request more information
- Home
- Property Search
- Search results
- 1073 Peter Christian Circle, Corona, CA 92881
- MLS#: NP25130971 ( Single Family Residence )
- Street Address: 1073 Peter Christian Circle
- Viewed: 9
- Price: $1,375,000
- Price sqft: $385
- Waterfront: Yes
- Wateraccess: Yes
- Year Built: 1999
- Bldg sqft: 3574
- Bedrooms: 4
- Total Baths: 5
- Full Baths: 4
- 1/2 Baths: 1
- Garage / Parking Spaces: 3
- Days On Market: 211
- Additional Information
- County: RIVERSIDE
- City: Corona
- Zipcode: 92881
- Subdivision: Other (othr)
- District: Corona Norco Unified
- Elementary School: SUBAN
- Middle School: CITHIL
- High School: SANTIA
- Provided by: Brandgrowth Inc.
- Contact: Kyle Kyle

- DMCA Notice
-
Description***A True South Corona Gem*** Tucked away on a quiet cul de sac in one of Coronas most desirable neighborhoods of Amberhill, this beautifully maintained home offers the perfect blend of comfort, style, and outdoor living. This home is ideally located within walking distance to local parks and the highly rated Susan B. Anthony Elementary School, making it perfect for families or anyone who values convenience and community. Shopping, dining, and freeway access are just minutes away and for occasional getaways, Orange County, Temecula, and San Diego are all within easy reach. Step into your private outdoor oasis thoughtfully designed for entertaining and everyday enjoyment. The massive custom built patio cover provides plenty of shaded space for lounging and dining. Fire up the authentic wood burning pizza oven, take a swim in the sparkling pool, or just unwind in the spa under the stars. The remodeled gourmet kitchen built for serious cooks and entertainers alike. It features a 48 professional grade range, built in refrigerator, custom cabinetry, bar seating island, and a generous layout that opens seamlessly into the main living spaces. The open concept family and dining area is anchored by a cozy fireplace and filled with natural light from the backyard. With custom stone and cabinetry in the living room, this combination makes it a great place to entertain or relax. The spacious primary suite includes a fireplace, luxurious en suite bath with dual sinks, soaking tub, and a separate tiled shower. Additional bedrooms are roomy. The north facing bedroom is equipped with a full bathroom, and the other 2 second story bedrooms share a jack and jill bathroom, perfect for kids, family, and guests. The home is equipped with a home office connected to a full bathroom. Additional Features Include a 3 car garage, indoor laundry room with utility sink & cabinet storage, dual central AC and heating. If youre looking for a turnkey home in a prime South Corona location with a standout backyard and chefs kitchen, this home is ready to impress.
Property Location and Similar Properties
All
Similar
Features
Appliances
- Convection Oven
- Dishwasher
- Double Oven
- Free-Standing Range
- Freezer
- Disposal
- Gas Oven
- Gas Range
- Microwave
- Range Hood
- Refrigerator
- Water Heater
Assessments
- Unknown
Association Fee
- 0.00
Commoninterest
- None
Common Walls
- No Common Walls
Construction Materials
- Drywall Walls
- Stucco
Cooling
- Central Air
Country
- US
Days On Market
- 15
Direction Faces
- South
Door Features
- Double Door Entry
- French Doors
Eating Area
- Dining Room
- In Kitchen
Electric
- 220 Volts For Spa
- 220 Volts
Elementary School
- SUBAN
Elementaryschool
- Susan B Anthony
Entry Location
- Ground Level 1
Fencing
- Block
- Wrought Iron
Fireplace Features
- Family Room
- Primary Bedroom
- Gas
Flooring
- Carpet
- Tile
Foundation Details
- Slab
Garage Spaces
- 3.00
Heating
- Central
High School
- SANTIA
Highschool
- Santiago
Interior Features
- Built-in Features
- Ceiling Fan(s)
- Granite Counters
- Open Floorplan
- Pantry
Laundry Features
- Gas Dryer Hookup
- Individual Room
- Inside
- Washer Hookup
Levels
- Two
Living Area Source
- Assessor
Lockboxtype
- Supra
Lockboxversion
- Supra
Lot Dimensions Source
- Assessor
Lot Features
- Sprinklers In Front
- Sprinklers In Rear
Middle School
- CITHIL
Middleorjuniorschool
- Citrus Hills
Parcel Number
- 120100038
Parking Features
- Driveway
- Garage
- Garage - Three Door
Patio And Porch Features
- Concrete
- Covered
- Patio
- Front Porch
- Stone
Pool Features
- Private
- Heated
- Gas Heat
- In Ground
- Tile
- Waterfall
Postalcodeplus4
- 8674
Property Type
- Single Family Residence
Property Condition
- Turnkey
Road Frontage Type
- City Street
Road Surface Type
- Paved
Roof
- Tile
School District
- Corona-Norco Unified
Sewer
- Public Sewer
Spa Features
- In Ground
Utilities
- Cable Connected
- Electricity Connected
- Natural Gas Connected
- Sewer Connected
- Underground Utilities
- Water Connected
View
- Neighborhood
- Pool
Water Source
- Public
Window Features
- Blinds
- Shutters
Year Built
- 1999
Year Built Source
- Assessor
Based on information from California Regional Multiple Listing Service, Inc. as of Dec 29, 2025. This information is for your personal, non-commercial use and may not be used for any purpose other than to identify prospective properties you may be interested in purchasing. Buyers are responsible for verifying the accuracy of all information and should investigate the data themselves or retain appropriate professionals. Information from sources other than the Listing Agent may have been included in the MLS data. Unless otherwise specified in writing, Broker/Agent has not and will not verify any information obtained from other sources. The Broker/Agent providing the information contained herein may or may not have been the Listing and/or Selling Agent.
Display of MLS data is usually deemed reliable but is NOT guaranteed accurate.
Datafeed Last updated on December 29, 2025 @ 12:00 am
©2006-2025 brokerIDXsites.com - https://brokerIDXsites.com


