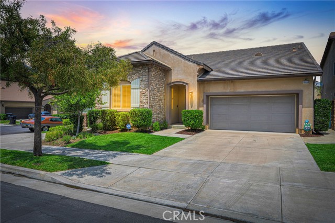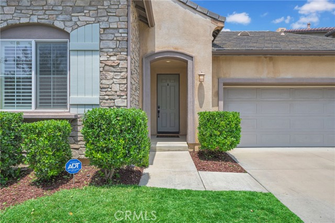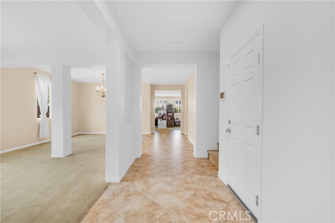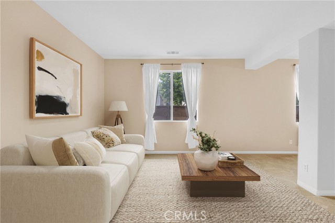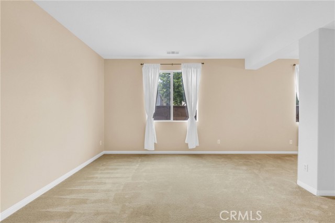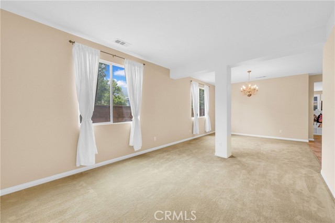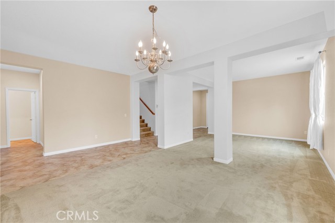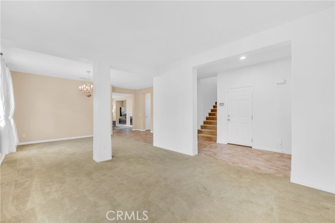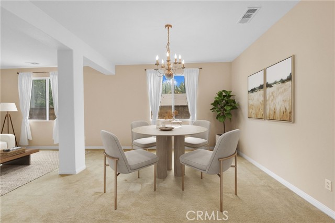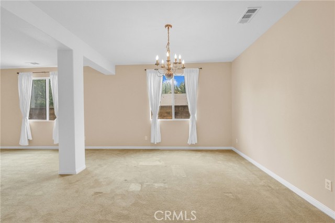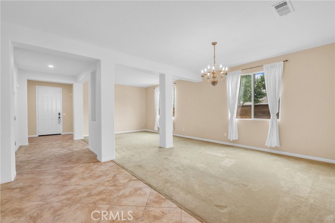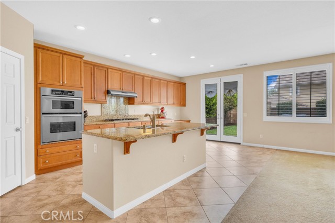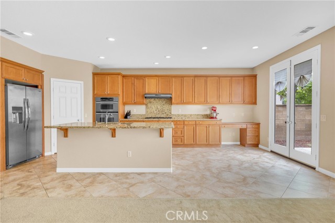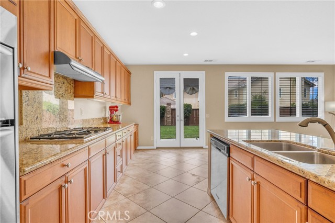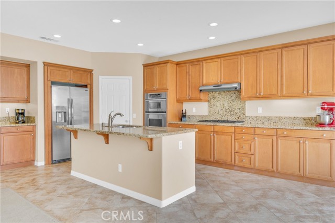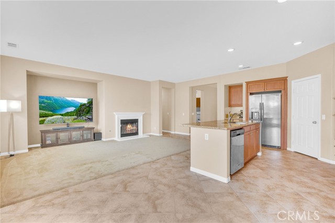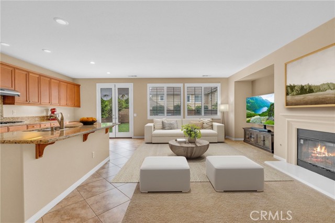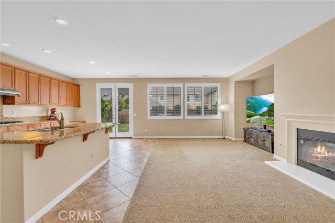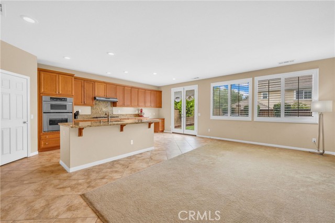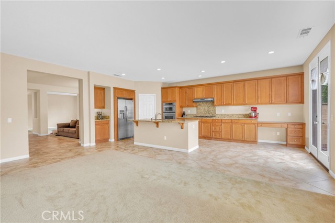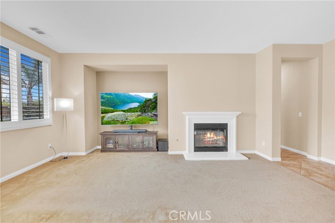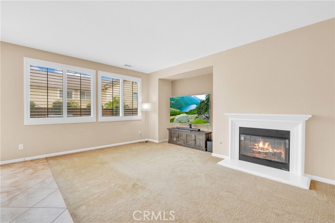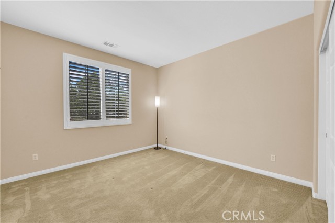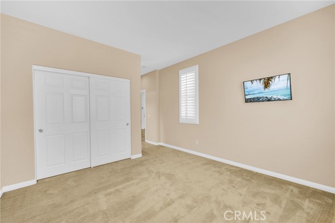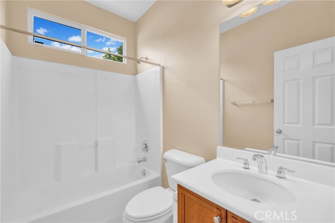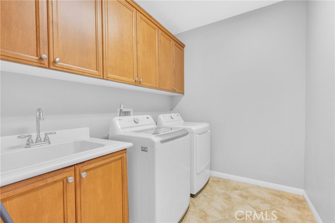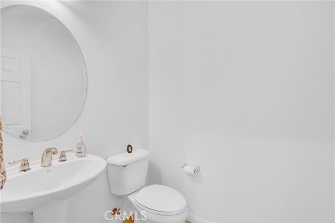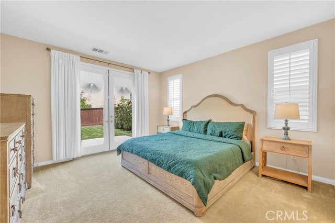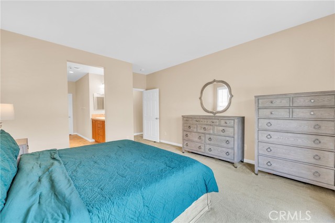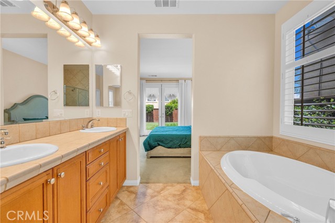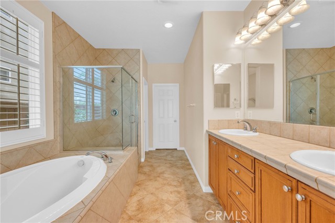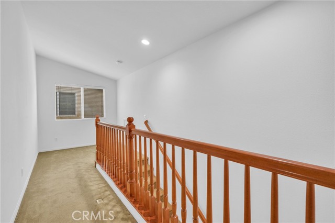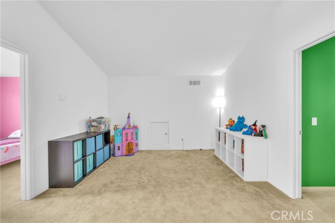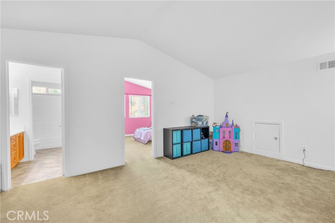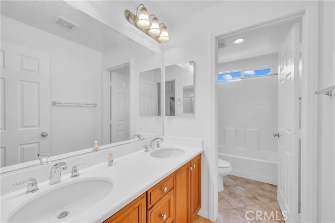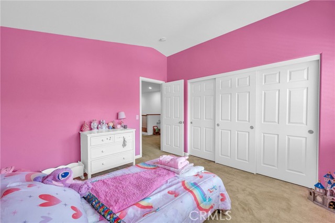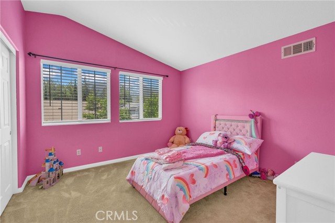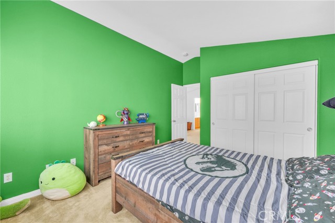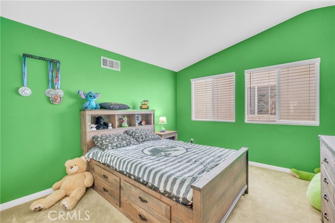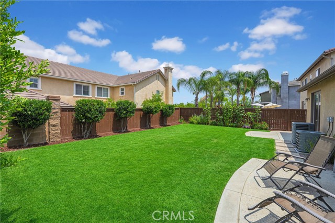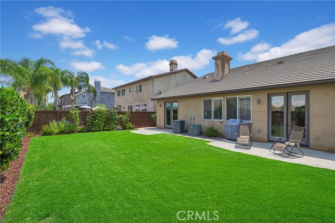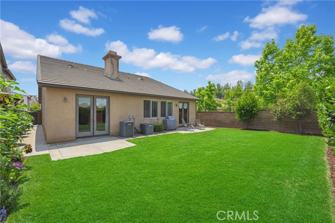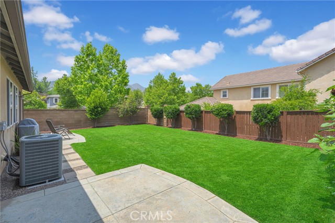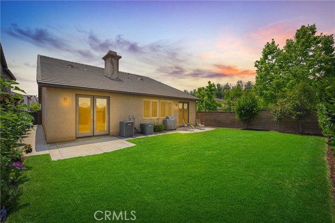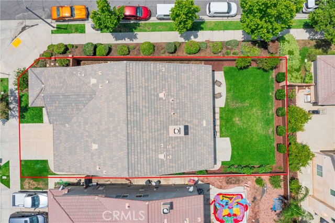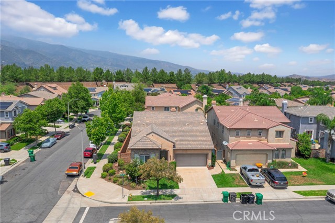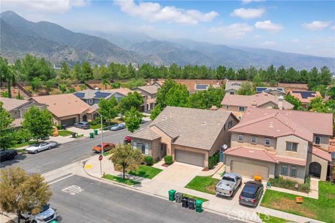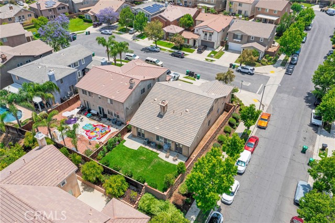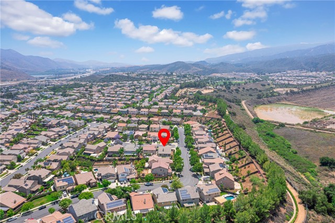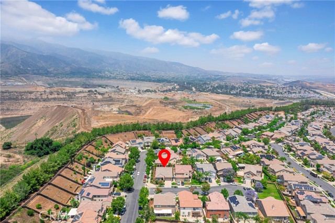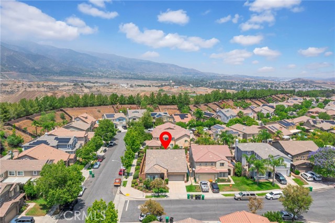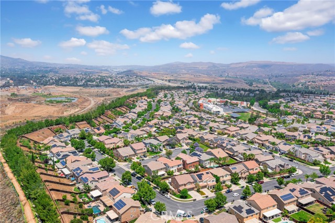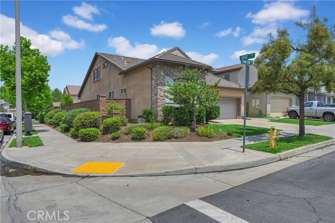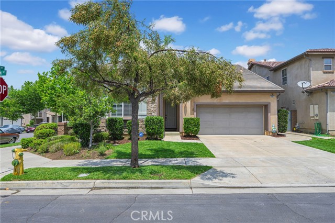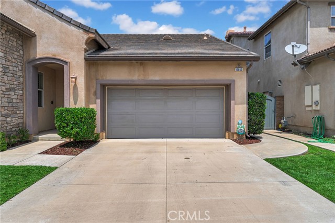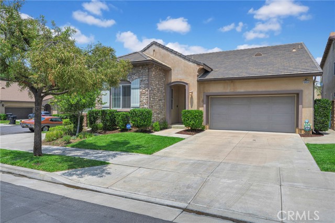Contact Kim Barron
Schedule A Showing
Request more information
- Home
- Property Search
- Search results
- 10850 Cameron Court, Corona, CA 92883
- MLS#: IV25136441 ( Single Family Residence )
- Street Address: 10850 Cameron Court
- Viewed: 1
- Price: $795,000
- Price sqft: $280
- Waterfront: Yes
- Wateraccess: Yes
- Year Built: 2007
- Bldg sqft: 2835
- Bedrooms: 4
- Total Baths: 4
- Full Baths: 3
- 1/2 Baths: 1
- Garage / Parking Spaces: 4
- Days On Market: 25
- Additional Information
- County: RIVERSIDE
- City: Corona
- Zipcode: 92883
- Subdivision: Other (othr)
- District: Corona Norco Unified
- High School: CENTEN
- Provided by: COMPASS
- Contact: ADAM ADAM

- DMCA Notice
-
DescriptionRare opportunity in the highly sought after Sycamore Creek community of Corona! This beautifully maintained 4 bed, 4 bath corner lot home features TWO full downstairs bedrooms with ensuite bathsideal for multigenerational living, guests, or a private home office setup. The open concept floor plan showcases a spacious kitchen with granite countertops, upgraded maple cabinetry, stainless steel appliances, a large center island with seating, walk in pantry, and French doors that open to a flat, landscaped, pool sized backyard with stunning mountain views. The main level primary suite includes backyard access, dual vanities, soaking tub, walk in shower, and an enormous walk in closet. A second downstairs ensuite bedroom is perfect for in laws or extended family. Upstairs, youll find a generous loft spaceideal for a home office, gym, or media roomalong with two additional bedrooms and a full bath. Additional highlights include recessed lighting, plantation shutters, separate laundry room with sink and storage, dual A/C systems, and a 2 car garage. Located on a quiet cul de sac, this home offers low maintenance luxury with a low $85/month HOA that gives you access to world class amenities including two resort style pools, spa, splash pad, fitness center, clubhouse, sports court, BBQ areas, playgrounds, and scenic hiking trails. Just minutes from the 15 freeway, with quick access to the Expressway into OC and LA, and close to top rated schools, shopping, parks, and diningthis is Southern California living at its finest.
Property Location and Similar Properties
All
Similar
Features
Accessibility Features
- 36 Inch Or More Wide Halls
- Doors - Swing In
Appliances
- Dishwasher
- Gas Cooktop
- Microwave
- Range Hood
Architectural Style
- Mediterranean
Assessments
- Special Assessments
Association Amenities
- Pool
- Spa/Hot Tub
- Barbecue
- Outdoor Cooking Area
- Picnic Area
- Playground
- Hiking Trails
- Clubhouse
- Recreation Room
- Pets Permitted
- Security
Association Fee
- 85.00
Association Fee Frequency
- Monthly
Commoninterest
- None
Common Walls
- No Common Walls
Construction Materials
- Stucco
Cooling
- Central Air
Country
- US
Days On Market
- 15
Direction Faces
- South
Entry Location
- Front Door
Fireplace Features
- Family Room
Flooring
- Carpet
- Tile
Foundation Details
- Slab
Garage Spaces
- 2.00
Heating
- Central
High School
- CENTEN
Highschool
- Centennial
Interior Features
- Built-in Features
- In-Law Floorplan
- Recessed Lighting
Laundry Features
- Gas Dryer Hookup
- Inside
- Washer Hookup
Levels
- Two
Living Area Source
- Assessor
Lockboxtype
- Supra
Lockboxversion
- Supra BT LE
Lot Features
- Back Yard
- Corner Lot
- Cul-De-Sac
- Front Yard
- Rectangular Lot
- Sprinkler System
- Sprinklers Drip System
- Sprinklers In Rear
Parcel Number
- 290620007
Parking Features
- Covered
- Driveway
- Concrete
- Garage
- Garage Faces Front
- Garage - Two Door
- Garage Door Opener
Patio And Porch Features
- Concrete
- Patio
- Patio Open
Pool Features
- Community
Postalcodeplus4
- 3149
Property Type
- Single Family Residence
Property Condition
- Turnkey
Road Frontage Type
- City Street
Road Surface Type
- Paved
Roof
- Tile
School District
- Corona-Norco Unified
Security Features
- 24 Hour Security
- Smoke Detector(s)
Sewer
- Public Sewer
Spa Features
- Community
Subdivision Name Other
- Sycamore Creek Community
Uncovered Spaces
- 2.00
Utilities
- Cable Available
- Electricity Connected
- Natural Gas Connected
- Phone Available
- Sewer Connected
- Water Connected
View
- None
Water Source
- Public
Year Built
- 2007
Year Built Source
- Assessor
Zoning
- SP ZONE
Based on information from California Regional Multiple Listing Service, Inc. as of Jul 13, 2025. This information is for your personal, non-commercial use and may not be used for any purpose other than to identify prospective properties you may be interested in purchasing. Buyers are responsible for verifying the accuracy of all information and should investigate the data themselves or retain appropriate professionals. Information from sources other than the Listing Agent may have been included in the MLS data. Unless otherwise specified in writing, Broker/Agent has not and will not verify any information obtained from other sources. The Broker/Agent providing the information contained herein may or may not have been the Listing and/or Selling Agent.
Display of MLS data is usually deemed reliable but is NOT guaranteed accurate.
Datafeed Last updated on July 13, 2025 @ 12:00 am
©2006-2025 brokerIDXsites.com - https://brokerIDXsites.com


