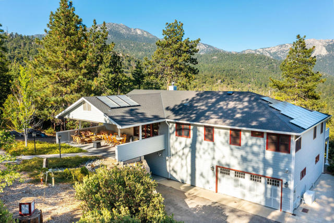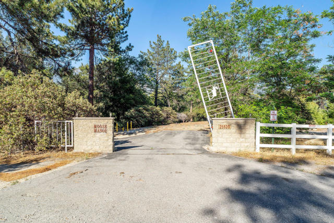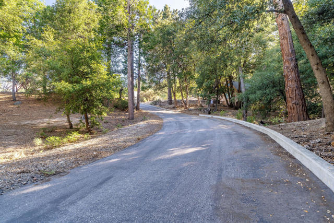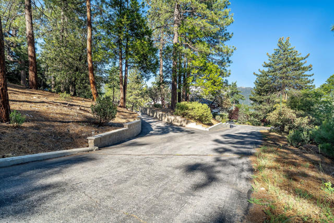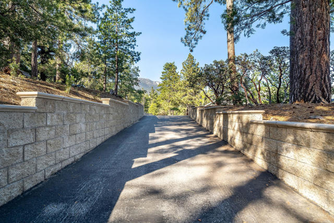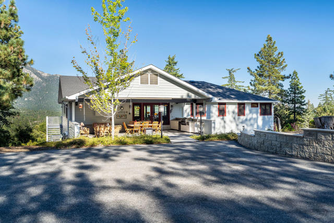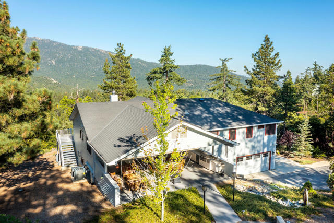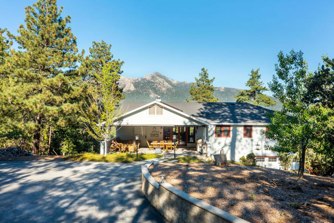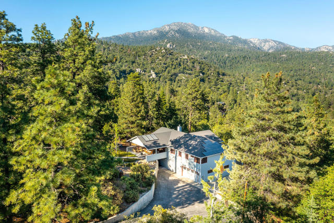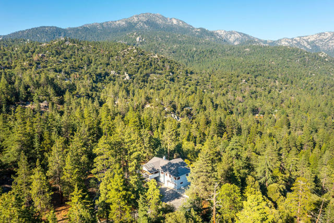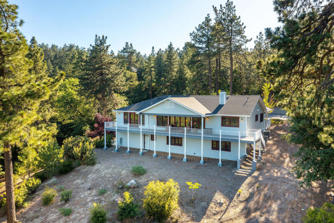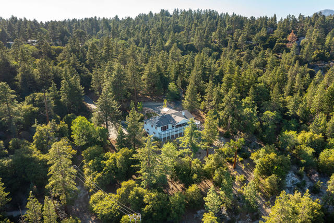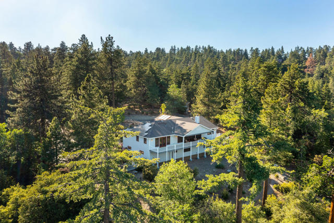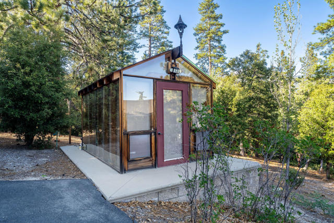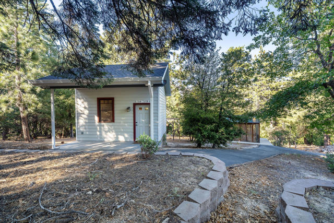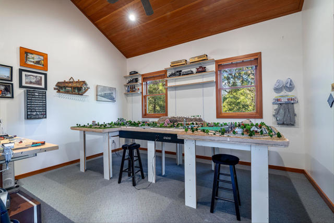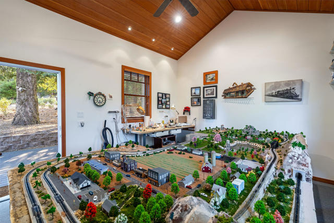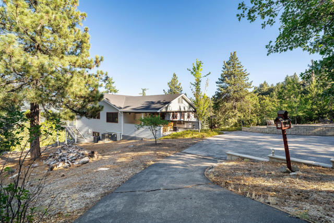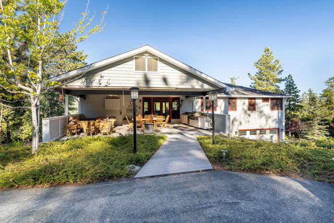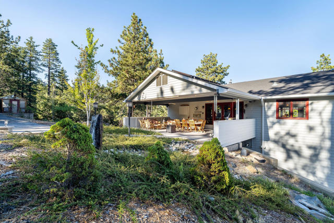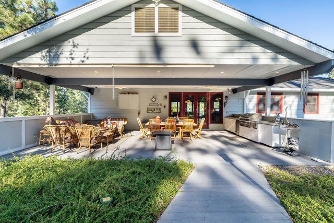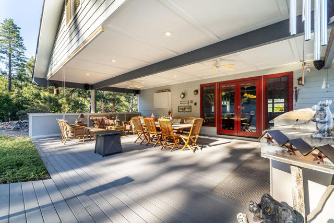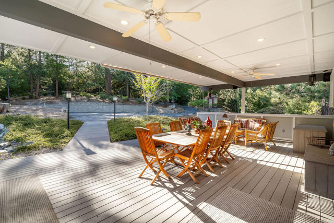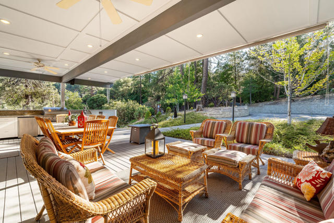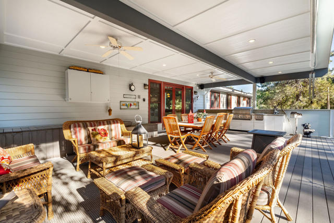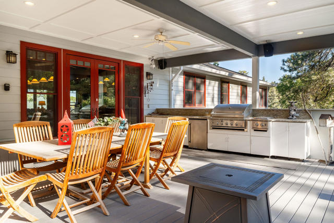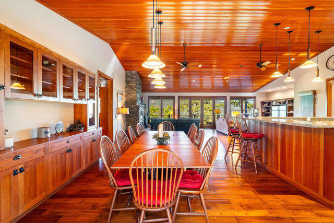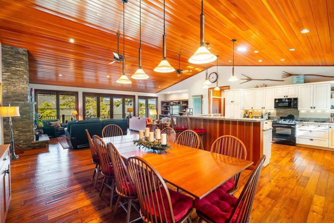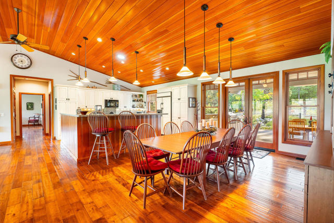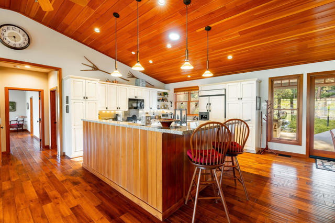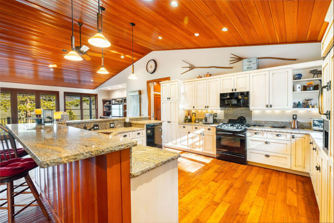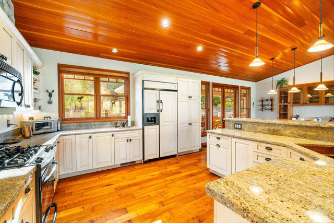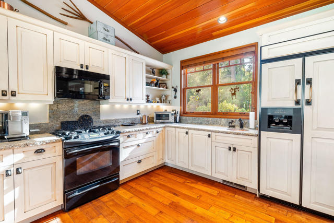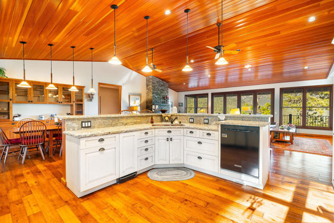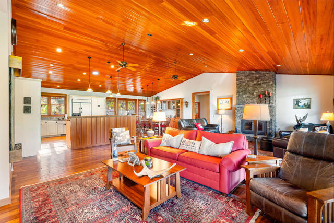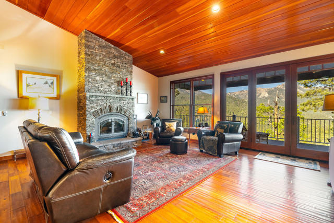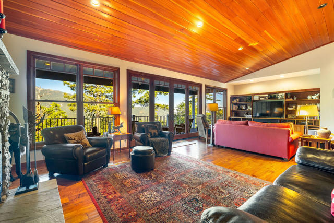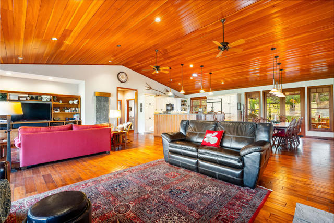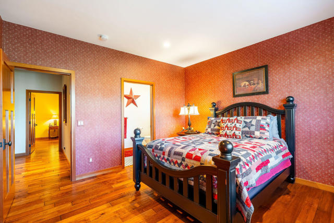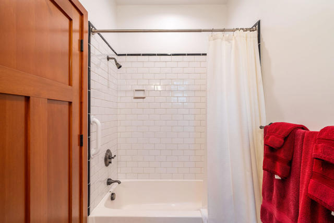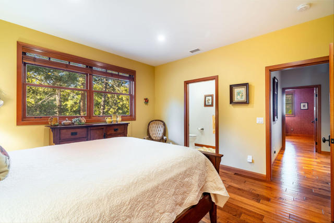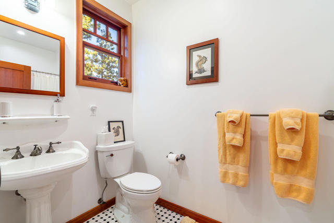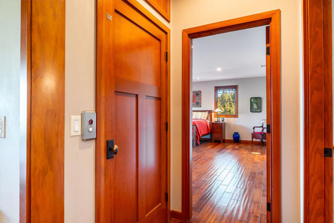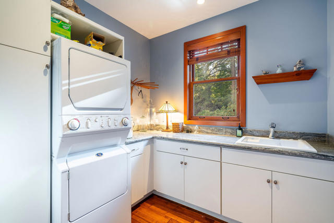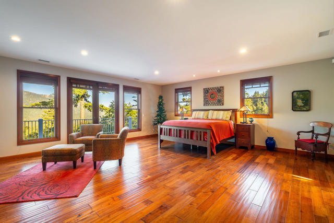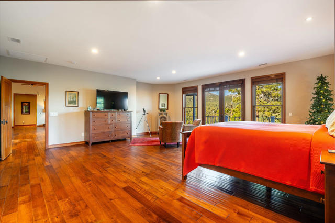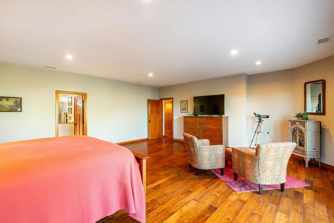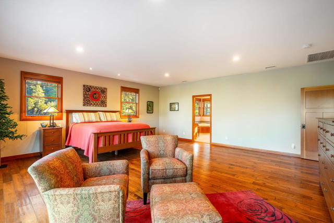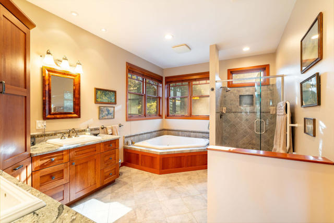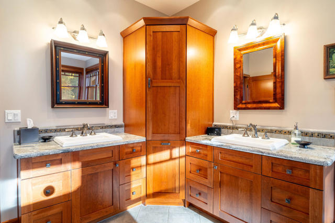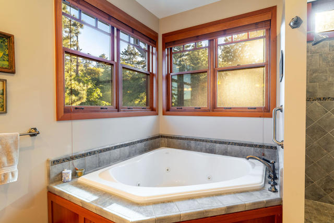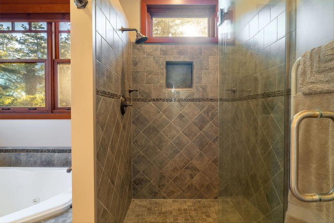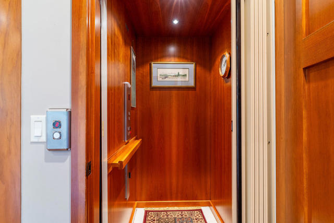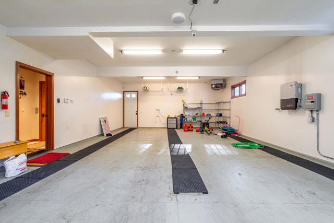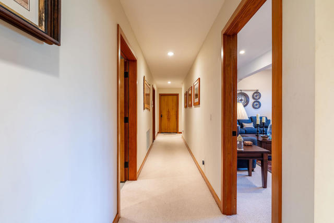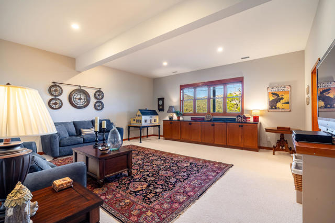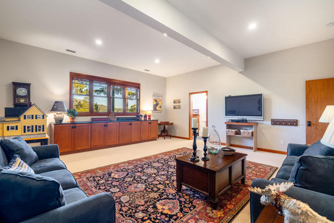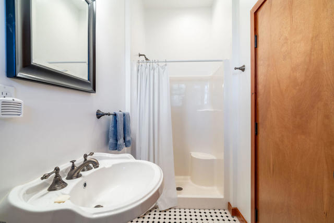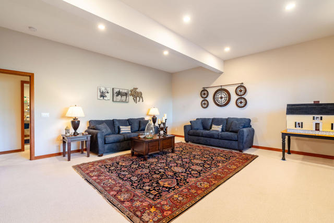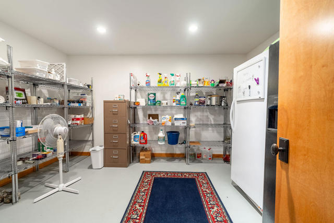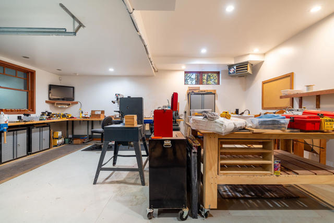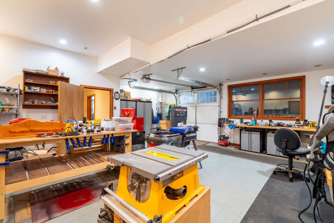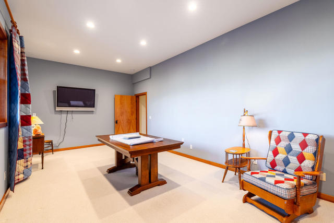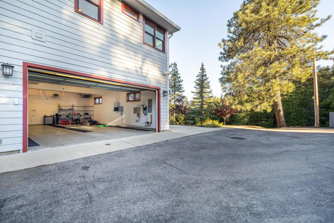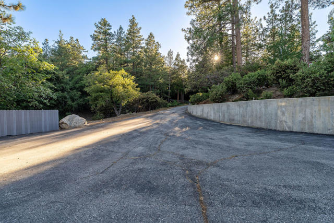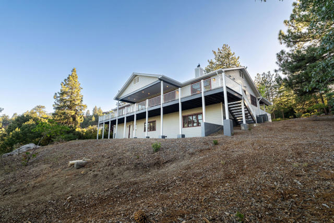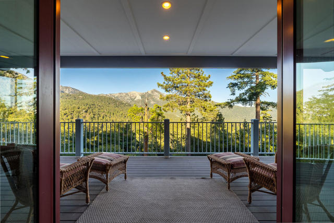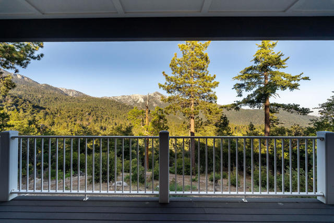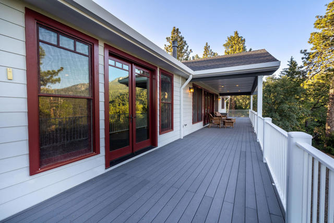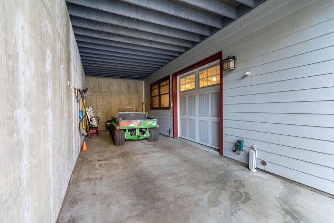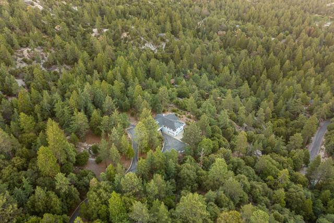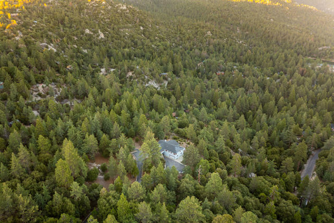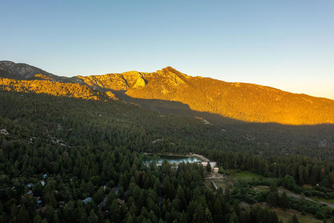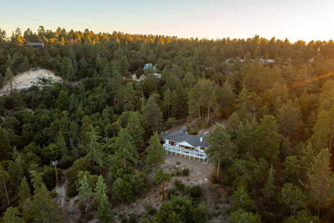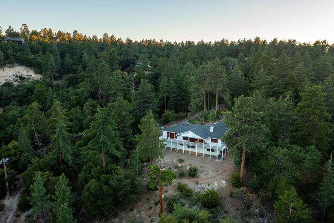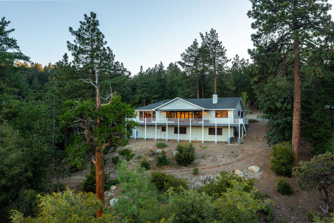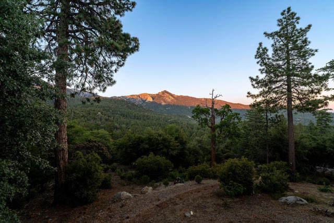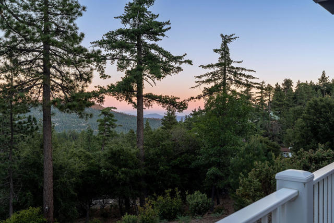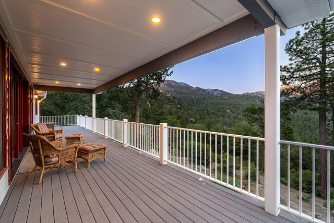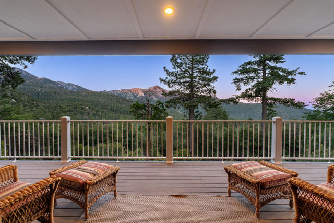Contact Kim Barron
Schedule A Showing
Request more information
- Home
- Property Search
- Search results
- 23520 Highway 243, Idyllwild, CA 92549
- MLS#: 219131612PS ( Single Family Residence )
- Street Address: 23520 Highway 243
- Viewed: 5
- Price: $1,750,000
- Price sqft: $431
- Waterfront: No
- Year Built: 2006
- Bldg sqft: 4064
- Bedrooms: 3
- Total Baths: 5
- Full Baths: 3
- 1/2 Baths: 1
- Garage / Parking Spaces: 16
- Days On Market: 53
- Acreage: 13.13 acres
- Additional Information
- County: RIVERSIDE
- City: Idyllwild
- Zipcode: 92549
- Subdivision: Not Applicable 1
- Provided by: Desert Sotheby's International Realty
- Contact: Timothy Timothy

- DMCA Notice
-
DescriptionMoose Manor, an exquisite gated estate offering extraordinary panoramic views, set in a serene, park like setting on your own 13.13/acre (2 parcel) property. This breathtaking custom home is a true masterpiece, boasting over 4,000 sq ft of luxurious living space designed for comfort, & entertaining. From the moment you enter, you'll be captivated as the expansive vistas draw you out to the spectacular decks where you can fully embrace the majesty of this remarkable location. The great room is impressive in scale, featuring an open living area with a stunning stone fireplace, gleaming wood floors, rustic wood ceilings, & recessed lighting. The kitchen and dining area are perfectly designed for gathering with friends and family, offering ample space for both casual meals and lively celebrations. The Primary Suite is a luxurious retreat, complete with a cozy sitting area & gas fireplace, spa like bath with dual vanities, jetted tub, large shower, heated floors and towel rack, a true sanctuary. Both guest bedrooms are ensuite and generously sized, providing privacy and comfort for family or guests. The lower level is equally as impressive with a flex 4th bedroom w/ensuite bath. Crafting room, Walk in pantry storage rm, Mechanical room, Heated 4 car garage + 500 sq ft heated shop w/roll up door. Additional features include: Greenhouse & outbuilding housing a full train set, 720 sq ft of open decks + 640 sq ft of covered decks with built in BBQ, cabinetry, side burner, & refrigerator, Owned 500 gallon propane tank, 5,000 gallon rainwater collection tank, Owned solar with 16 panels, Dual humidifiers, for both floors, Recirculating hot water system, Whole house leak detection system, Central vacuum system, Extensive mechanical & storage rooms, Camera & alarm system for peace of mind. This is a rare and exceptional property where luxury, functionality, and nature come together in perfect harmony. Welcome to Moose Manor.
Property Location and Similar Properties
All
Similar
Features
Additional Parcels Description
- 560-180-019
Appliances
- Gas Range
- Microwave
- Self Cleaning Oven
- Trash Compactor
- Refrigerator
- Disposal
- Dishwasher
- Electric Water Heater
- Solar Hot Water
- Propane Water Heater
Architectural Style
- Traditional
Carport Spaces
- 0.00
Construction Materials
- Other
Cooling
- Electric
- Dual
- Central Air
Country
- US
Door Features
- Double Door Entry
Fencing
- None
Fireplace Features
- Free Standing
- Gas
- Propane
- Raised Hearth
- Living Room
- Primary Bedroom
Flooring
- Carpet
- Wood
Garage Spaces
- 4.00
Heating
- Fireplace(s)
- Forced Air
- Propane
Interior Features
- Storage
- Recessed Lighting
- Open Floorplan
- Living Room Balcony
- Living Room Deck Attached
- Cathedral Ceiling(s)
Laundry Features
- Individual Room
Levels
- Two
Living Area Source
- Other
Lot Features
- 2-5 Units/Acre
- Utilities - Overhead
- Sprinkler System
Parcel Number
- 560031024
Parking Features
- Garage Door Opener
- Driveway
Patio And Porch Features
- Covered
- Deck
Property Type
- Single Family Residence
Property Condition
- Updated/Remodeled
Roof
- Composition
Security Features
- Automatic Gate
- Wired for Alarm System
- Security Lights
Sewer
- Conventional Septic
Subdivision Name Other
- Not Applicable-1
Uncovered Spaces
- 12.00
View
- Mountain(s)
- Trees/Woods
- Panoramic
Virtual Tour Url
- https://youtu.be/DAL1q6xGBMM
Window Features
- Drapes
- Blinds
- Screens
- Double Pane Windows
Year Built
- 2006
Year Built Source
- Assessor
Based on information from California Regional Multiple Listing Service, Inc. as of Aug 09, 2025. This information is for your personal, non-commercial use and may not be used for any purpose other than to identify prospective properties you may be interested in purchasing. Buyers are responsible for verifying the accuracy of all information and should investigate the data themselves or retain appropriate professionals. Information from sources other than the Listing Agent may have been included in the MLS data. Unless otherwise specified in writing, Broker/Agent has not and will not verify any information obtained from other sources. The Broker/Agent providing the information contained herein may or may not have been the Listing and/or Selling Agent.
Display of MLS data is usually deemed reliable but is NOT guaranteed accurate.
Datafeed Last updated on August 9, 2025 @ 12:00 am
©2006-2025 brokerIDXsites.com - https://brokerIDXsites.com


