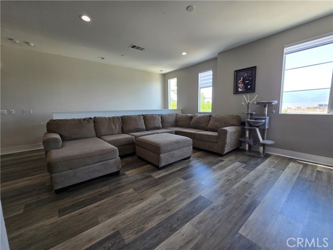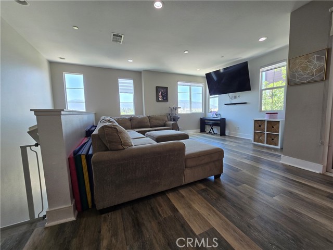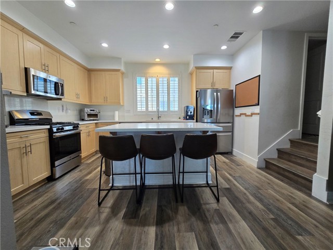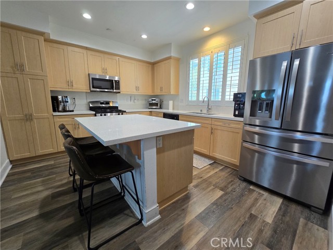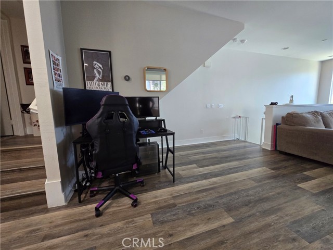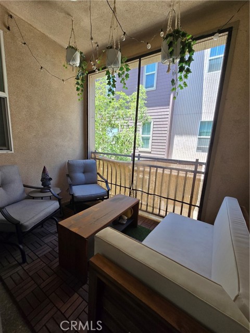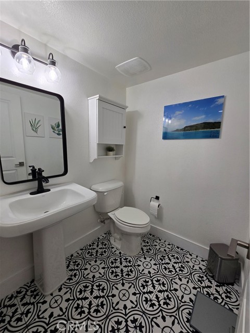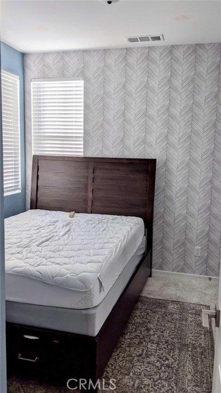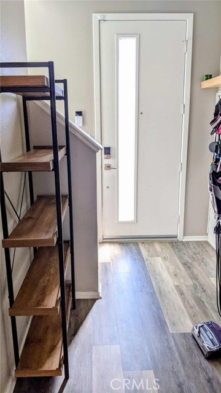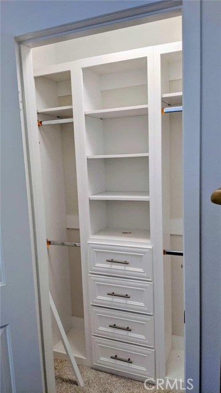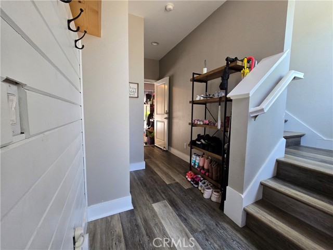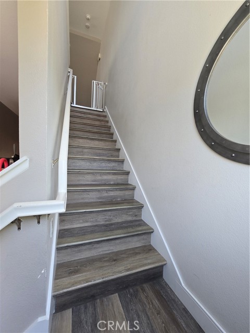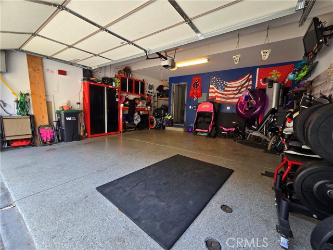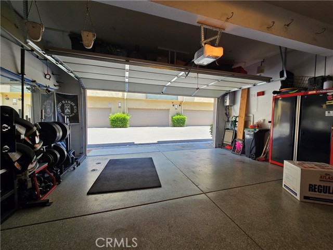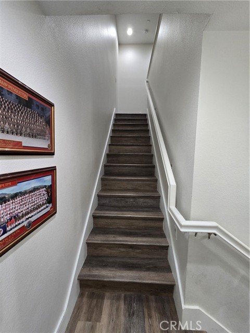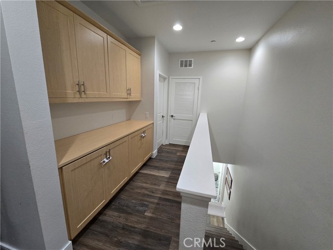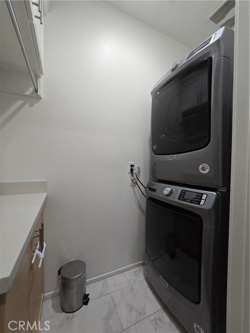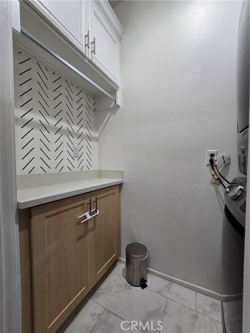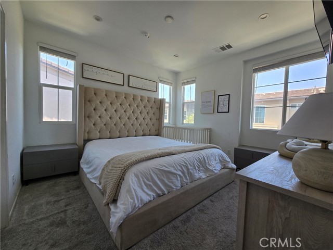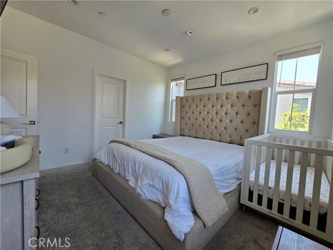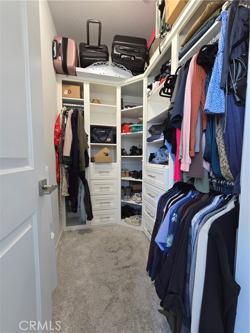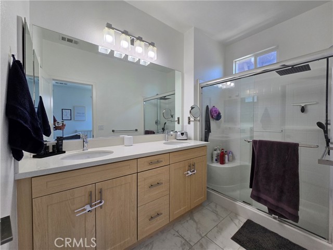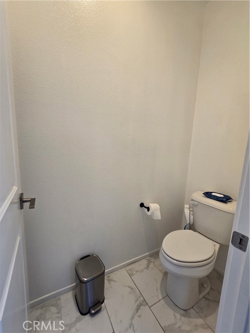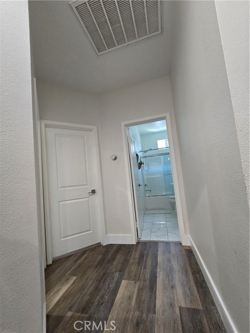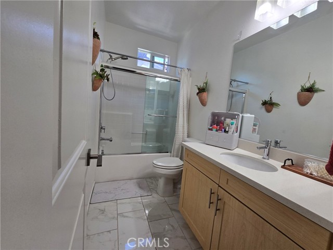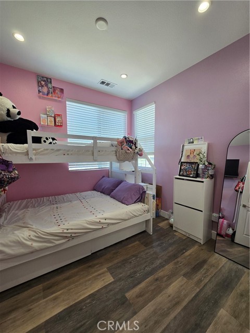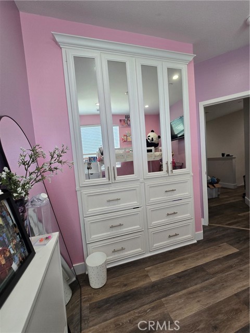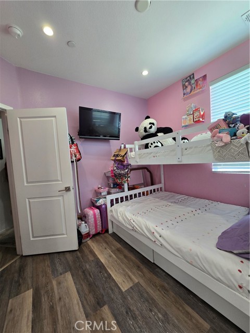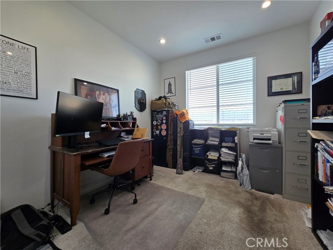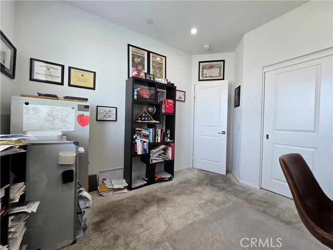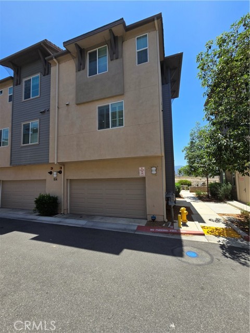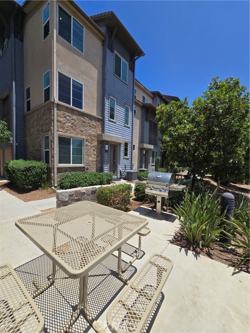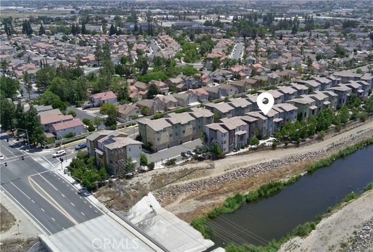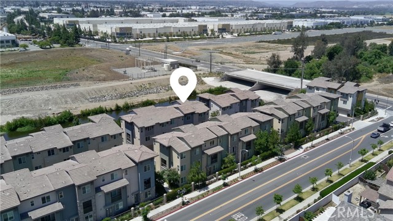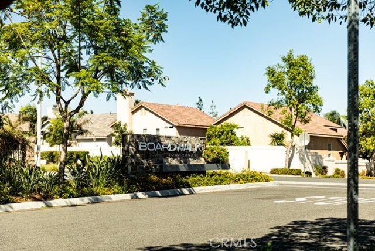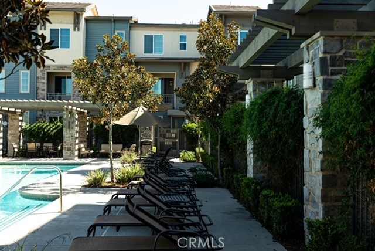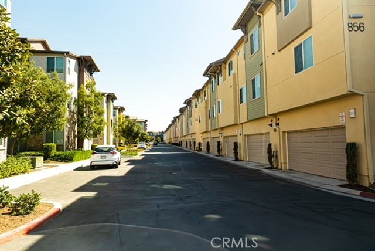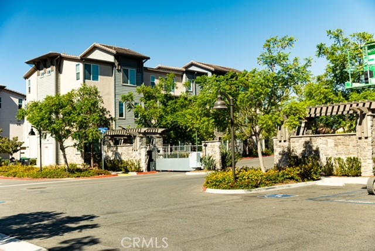Contact Kim Barron
Schedule A Showing
Request more information
- Home
- Property Search
- Search results
- 1014 Savi Drive 104, Corona, CA 92878
- MLS#: OC25134210 ( Townhouse )
- Street Address: 1014 Savi Drive 104
- Viewed: 2
- Price: $615,000
- Price sqft: $367
- Waterfront: No
- Year Built: 2018
- Bldg sqft: 1675
- Bedrooms: 4
- Total Baths: 4
- Full Baths: 3
- 1/2 Baths: 1
- Garage / Parking Spaces: 2
- Days On Market: 24
- Additional Information
- County: RIVERSIDE
- City: Corona
- Zipcode: 92878
- District: Corona Norco Unified
- Provided by: Authentic Partners
- Contact: Matthew Matthew

- DMCA Notice
-
DescriptionWelcome to this beautifully upgraded 4 bedroom, 3.5 bath corner unit townhome in the highly desirable gated community of Boardwalk Townhomes. This move in ready home features a bedroom and bath on the main level, ideal for guests or multi generational living, with three additional bedrooms and two full baths upstairs. Step inside to find luxury vinyl plank flooring, plush carpeting, and custom flooring throughout. Each bedroom features $7,000 custom built closets, offering exceptional storage and organization. The spa inspired bathrooms have been thoughtfully upgraded with modern finishes, and the laundry room upstairs includes ample built in storage for added convenience. The open concept Great Room is filled with natural light and flows seamlessly into a private covered deck, perfect for entertaining or relaxing. The modern kitchen boasts a large island with countertop seating and upgraded appliances. Youll love the attached 2 car garage with epoxy flooring and custom cabinetry, giving you a clean, polished space for parking, storage, or a home gym setup. Community amenities include a sparkling pool, spa, private cabanas, picnic areas with BBQs, and an upcoming tot lotperfect for families and entertaining. All located just minutes from the 91 and 15 freeways for an easy commute.
Property Location and Similar Properties
All
Similar
Features
Architectural Style
- Contemporary
- Craftsman
Assessments
- Special Assessments
- CFD/Mello-Roos
Association Amenities
- Pool
- Spa/Hot Tub
- Barbecue
- Picnic Area
- Playground
- Dog Park
Association Fee
- 290.00
Association Fee Frequency
- Monthly
Commoninterest
- Condominium
Common Walls
- 1 Common Wall
Construction Materials
- Lap Siding
- Stone Veneer
- Stucco
Cooling
- Central Air
- High Efficiency
Country
- US
Eating Area
- Breakfast Counter / Bar
- See Remarks
Entry Location
- Harrington
Fireplace Features
- None
Garage Spaces
- 2.00
Heating
- Central
- Forced Air
- High Efficiency
- Natural Gas
Inclusions
- Kitchen appliances
Interior Features
- Living Room Balcony
- Open Floorplan
- Recessed Lighting
Laundry Features
- Gas & Electric Dryer Hookup
- Individual Room
- Inside
- Upper Level
- Washer Hookup
Levels
- Three Or More
Living Area Source
- Assessor
Lockboxtype
- Combo
Parcel Number
- 119191033
Parking Features
- Garage
Pool Features
- Association
- Community
- Fenced
- In Ground
Postalcodeplus4
- 4675
Property Type
- Townhouse
School District
- Corona-Norco Unified
Sewer
- Public Sewer
Unit Number
- 104
View
- None
Water Source
- Public
Year Built
- 2018
Year Built Source
- Builder
Based on information from California Regional Multiple Listing Service, Inc. as of Jul 08, 2025. This information is for your personal, non-commercial use and may not be used for any purpose other than to identify prospective properties you may be interested in purchasing. Buyers are responsible for verifying the accuracy of all information and should investigate the data themselves or retain appropriate professionals. Information from sources other than the Listing Agent may have been included in the MLS data. Unless otherwise specified in writing, Broker/Agent has not and will not verify any information obtained from other sources. The Broker/Agent providing the information contained herein may or may not have been the Listing and/or Selling Agent.
Display of MLS data is usually deemed reliable but is NOT guaranteed accurate.
Datafeed Last updated on July 8, 2025 @ 12:00 am
©2006-2025 brokerIDXsites.com - https://brokerIDXsites.com



