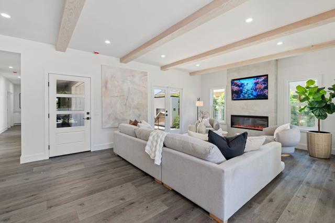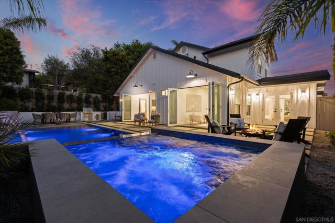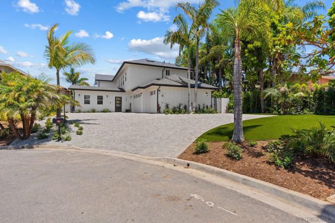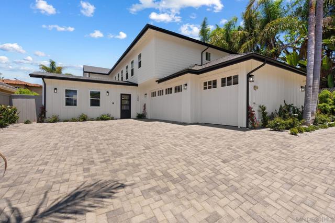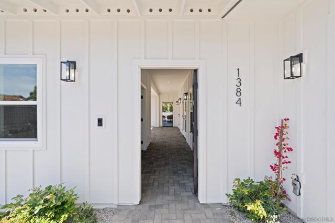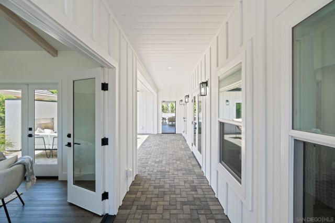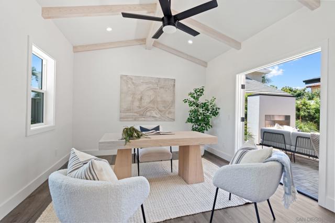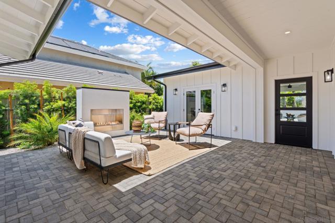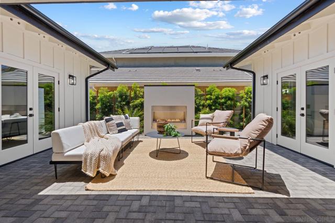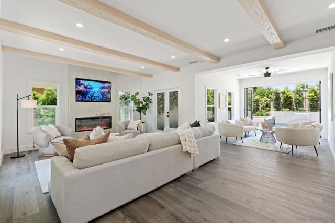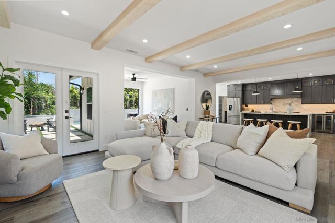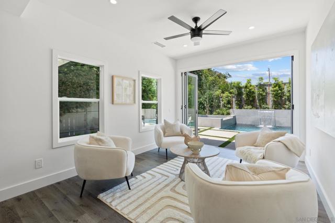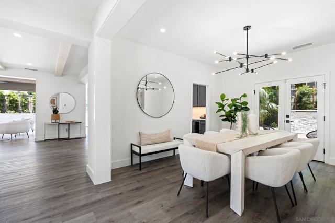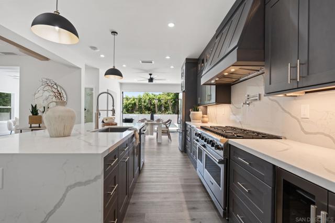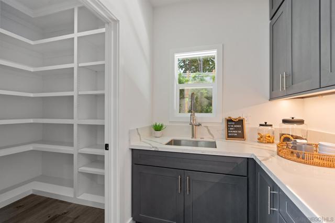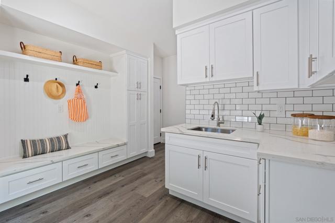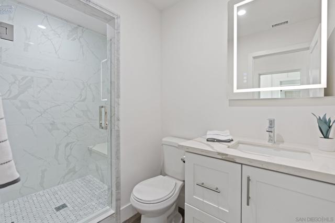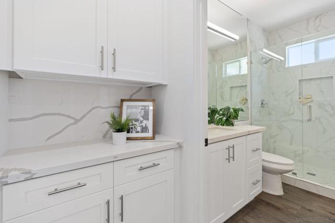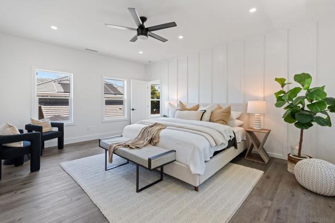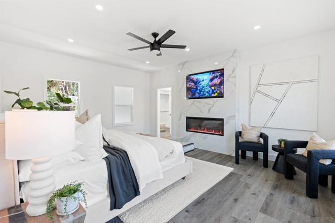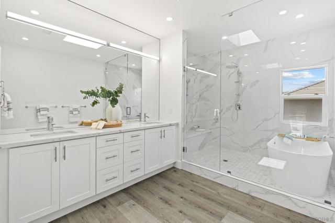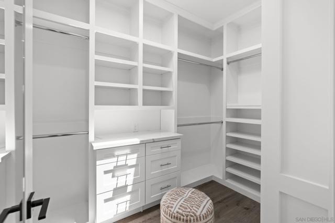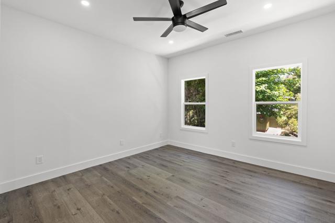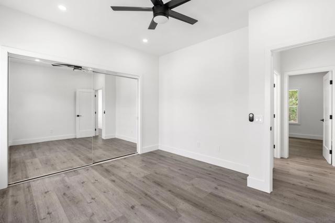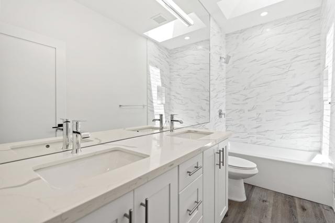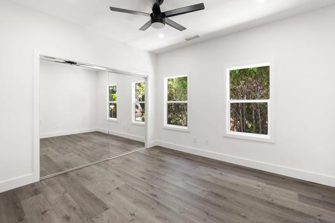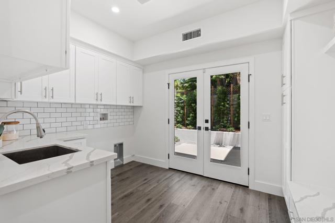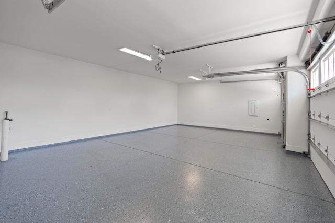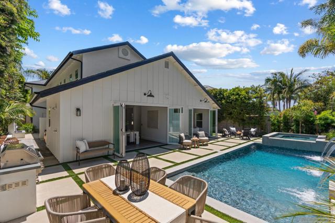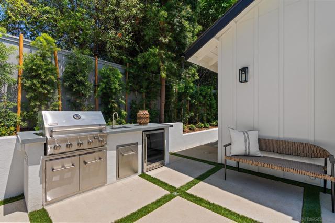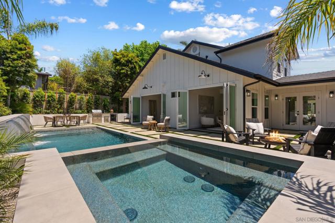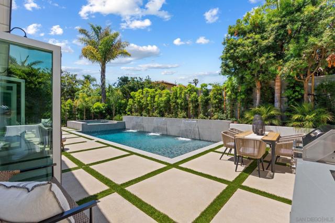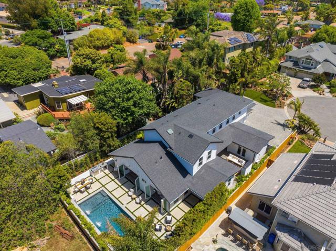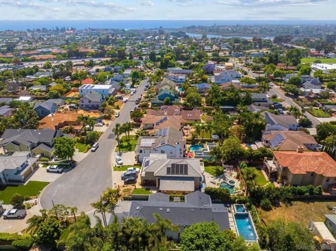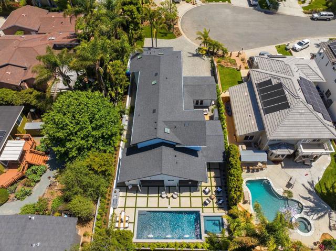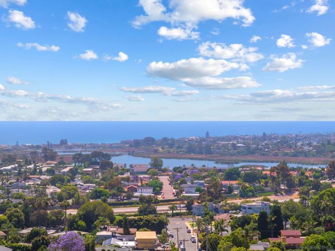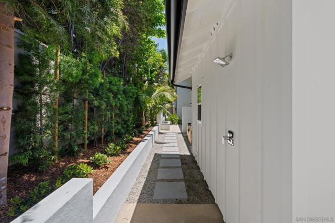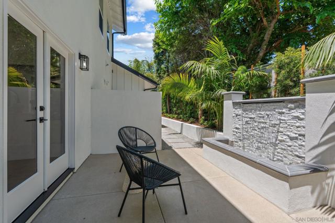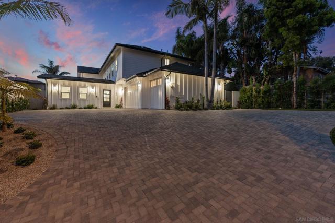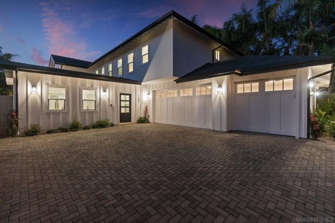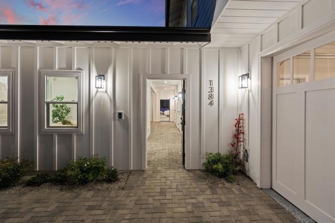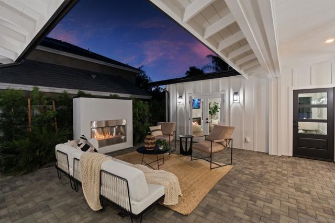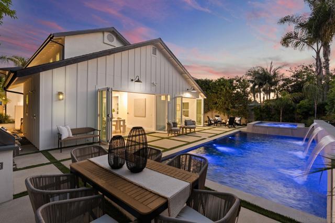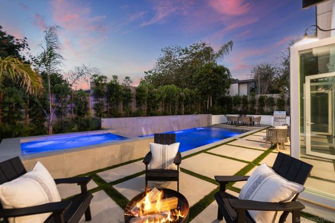Contact Kim Barron
Schedule A Showing
Request more information
- Home
- Property Search
- Search results
- 1384 Cynthia Ln, Carlsbad, CA 92008
- MLS#: 250030862SD ( Single Family Residence )
- Street Address: 1384 Cynthia Ln
- Viewed: 4
- Price: $3,595,000
- Price sqft: $1,087
- Waterfront: No
- Year Built: 2025
- Bldg sqft: 3307
- Bedrooms: 4
- Total Baths: 4
- Full Baths: 4
- Garage / Parking Spaces: 7
- Days On Market: 213
- Additional Information
- County: SAN DIEGO
- City: Carlsbad
- Zipcode: 92008
- Subdivision: Carlsbad West
- Provided by: Coldwell Banker Realty
- Contact: Michael Michael

- DMCA Notice
-
DescriptionJust Completed... All New Custom Remodel... Coastal Farm House features 4 bedrooms, 4 baths, office, approx 3307 sf plus 3 car garage. Spectacular design with separate office, private courtyard with fireplace, open floor plan with great room, gourmet chef island kitchen, Viking gas range, butlers pantry, breakfast room and formal dining. Luxury Primary suite and Carrara tile bath with custom walk in closet. Private setting at end of culdesac fully landscaped with pebble tec pool and spa, BBQ, Fountain and custom patios. Original home built 1998....Complete New remodel 2025... gutted to drywall and framing, floor plan reconfigured with new additions... ALL NEW..: roof, skylights, windows, board and batten siding, stucco sand finish, electric, plumbing with tankless water heater and recirculating pump, zoned Heat and AC, low voltage cat 6 wiring, eero whole home wireless router, drywall with smooth skip trowell finish, new interior and exterior doors, bifold cantina style doors, french doors, custom trim and base, new baths with custom carrerra tile, custom kitchin with butler pantry, state of the art appliances, Viking gas range, wine beverage refrigerators, custom closets, mud room with shoe and coat storage, 3 car garage with custom wood doors, epoxy floors and 220V for electric car charging. Smart ring doorbell and security cameras... All new hardscape and landscape including new fence, stucco walls, drip irrigation on timer. new pebble tech pool with sheer descent waterfalls and spa , bbq bar, outdoor shower and fountain. designed for maximum indoor/outdoor resort living.
Property Location and Similar Properties
All
Similar
Features
Appliances
- Gas Water Heater
- Tankless Water Heater
- Dishwasher
- Disposal
- Microwave
- Refrigerator
- Double Oven
- Vented Exhaust Fan
- Barbecue
- Gas Range
Architectural Style
- Cape Cod
- Contemporary
Construction Materials
- HardiPlank Type
Cooling
- Central Air
- Zoned
Country
- US
Days On Market
- 51
Eating Area
- Dining Room
Fencing
- New Condition
- Stucco Wall
- Wood
Fireplace Features
- Living Room
- Primary Bedroom
- Patio
Garage Spaces
- 3.00
Heating
- Electric
- Zoned
- Forced Air
- Heat Pump
Laundry Features
- Gas Dryer Hookup
- Washer Hookup
- Individual Room
Levels
- Two
Living Area Source
- Plans
Lot Features
- Sprinklers Drip System
Parcel Number
- 1562315300
Parking Features
- Driveway
- Paved
- On Site
- Direct Garage Access
- Garage Door Opener
Patio And Porch Features
- Stone
- Concrete
- Patio
Pool Features
- Heated
- In Ground
- Private
- Gas Heat
- Gunite
- Permits
- Pebble
- Salt Water
- Waterfall
Property Type
- Single Family Residence
Property Condition
- Additions/Alterations
- Building Permit
- Turnkey
- Updated/Remodeled
Roof
- Composition
Spa Features
- Heated
- Gunite
- Permits
Subdivision Name Other
- Carlsbad West
Uncovered Spaces
- 4.00
View
- Pool
- Courtyard
- Peek-A-Boo
Virtual Tour Url
- https://video-playback.web.app/CyeXRM1s39aTD4Ne1LUFa00Exyh29leMJ9wVUmMo0200Vs
Year Built
- 2025
Year Built Source
- Builder
Zoning
- R-1
Based on information from California Regional Multiple Listing Service, Inc. as of Jan 16, 2026. This information is for your personal, non-commercial use and may not be used for any purpose other than to identify prospective properties you may be interested in purchasing. Buyers are responsible for verifying the accuracy of all information and should investigate the data themselves or retain appropriate professionals. Information from sources other than the Listing Agent may have been included in the MLS data. Unless otherwise specified in writing, Broker/Agent has not and will not verify any information obtained from other sources. The Broker/Agent providing the information contained herein may or may not have been the Listing and/or Selling Agent.
Display of MLS data is usually deemed reliable but is NOT guaranteed accurate.
Datafeed Last updated on January 16, 2026 @ 12:00 am
©2006-2026 brokerIDXsites.com - https://brokerIDXsites.com


