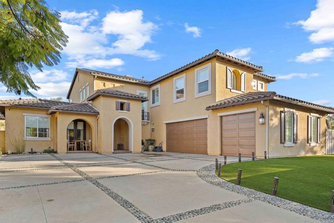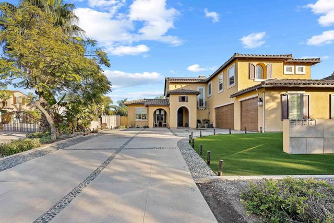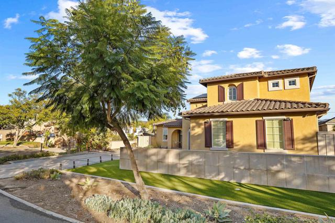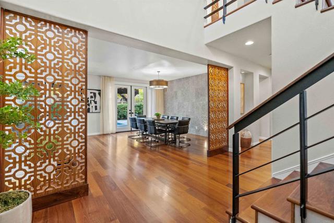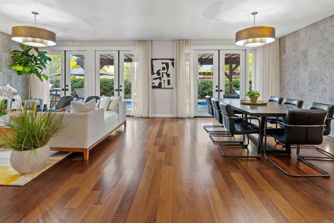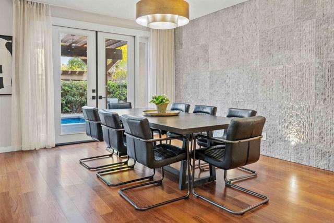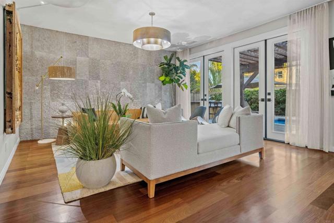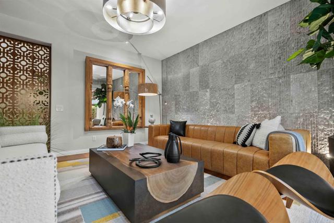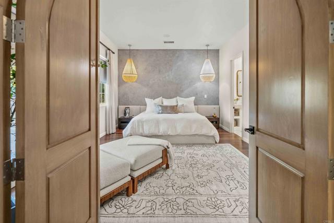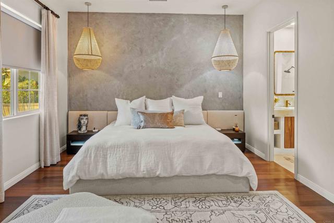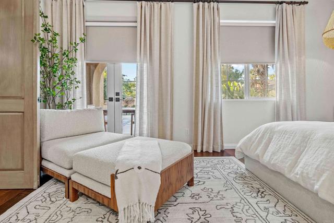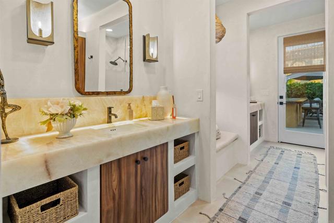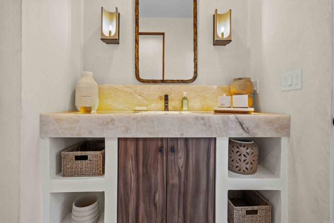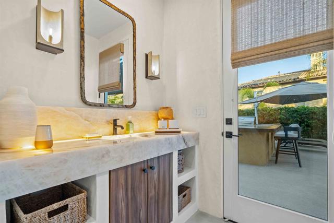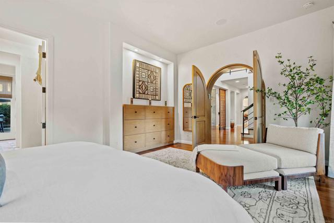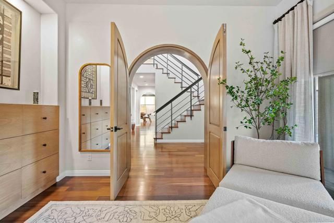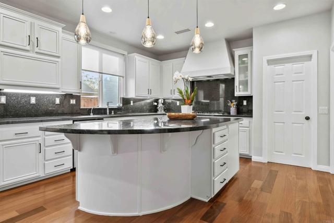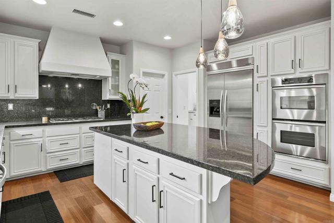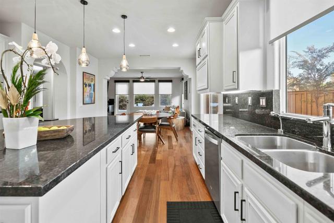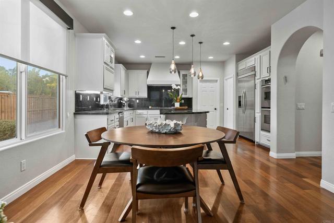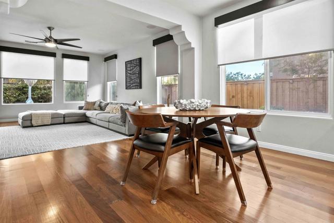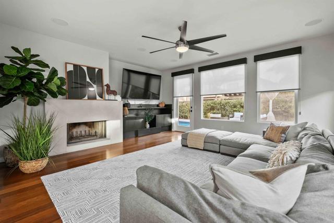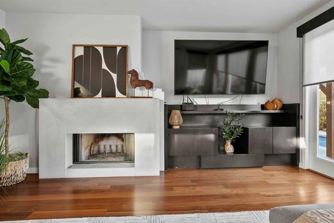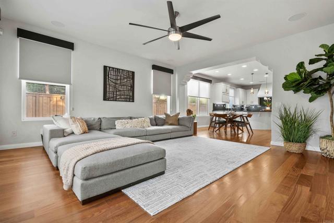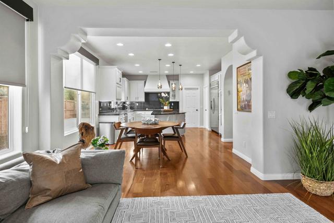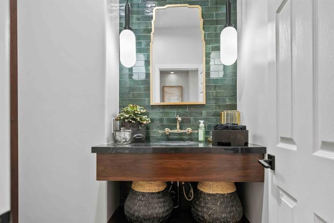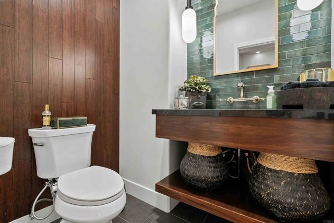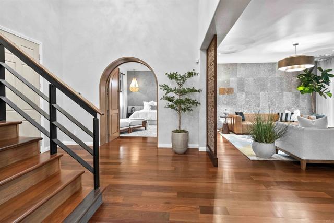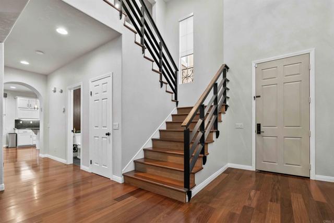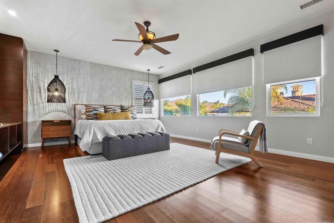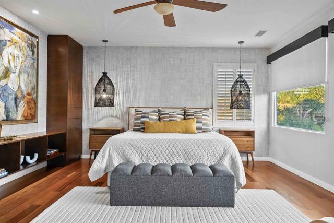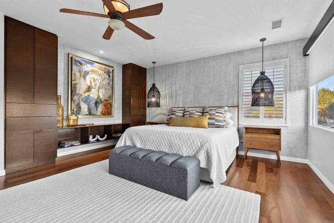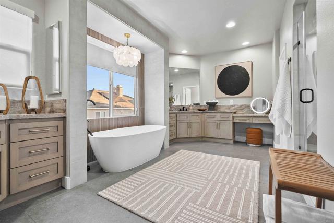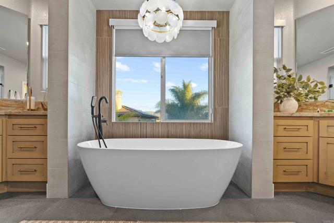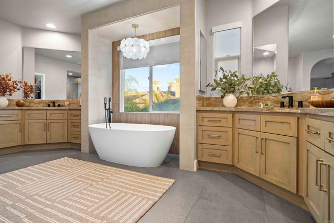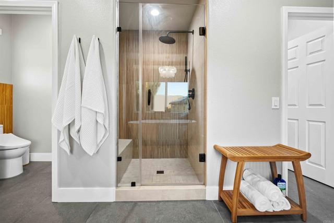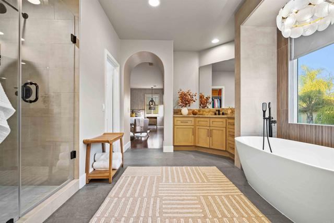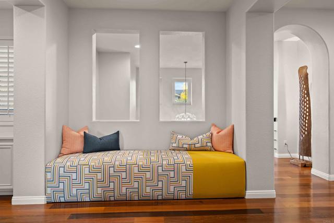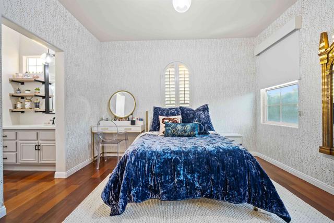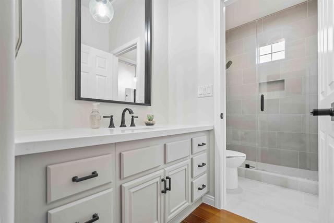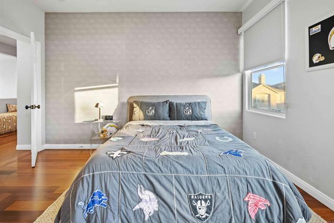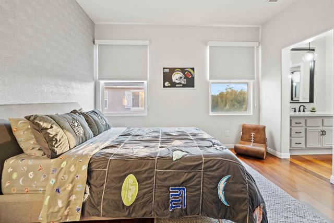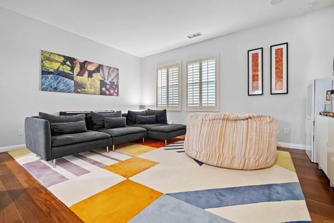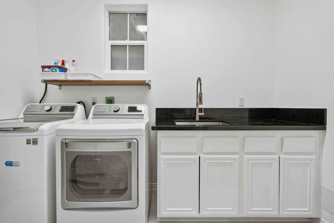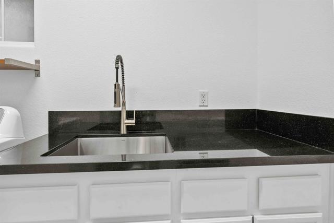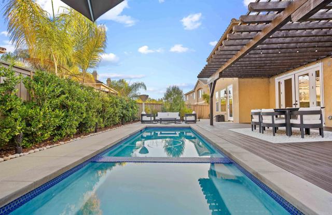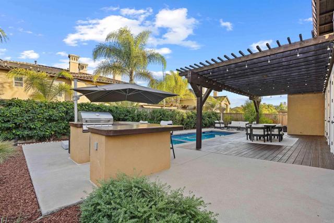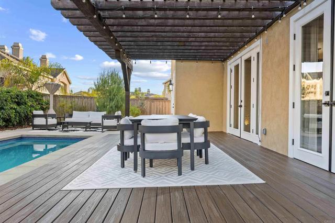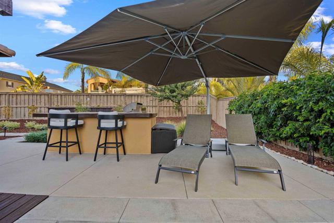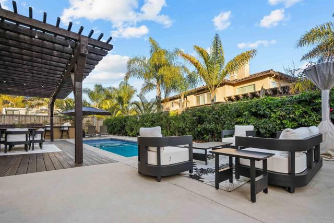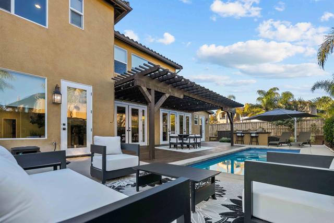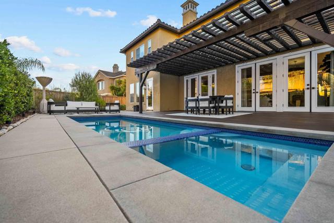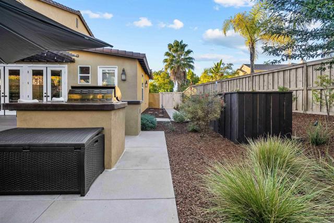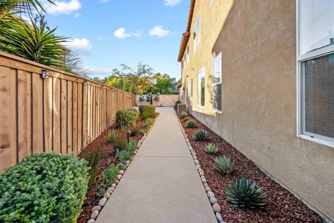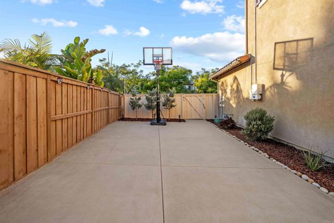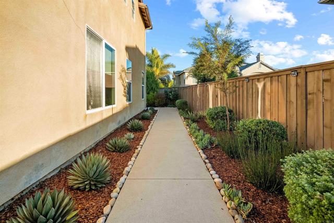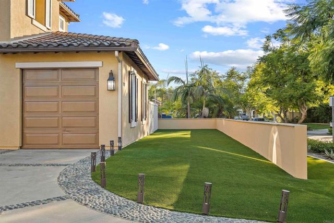Contact Kim Barron
Schedule A Showing
Request more information
- Home
- Property Search
- Search results
- 2830 Paradise Ridge Court, Chula Vista, CA 91915
- MLS#: PTP2504539 ( Single Family Residence )
- Street Address: 2830 Paradise Ridge Court
- Viewed: 8
- Price: $2,095,000
- Price sqft: $561
- Waterfront: Yes
- Wateraccess: Yes
- Year Built: 2004
- Bldg sqft: 3732
- Bedrooms: 4
- Total Baths: 4
- Full Baths: 3
- 1/2 Baths: 1
- Garage / Parking Spaces: 3
- Days On Market: 52
- Additional Information
- County: SAN DIEGO
- City: Chula Vista
- Zipcode: 91915
- District: Sweetwater Union
- High School: ESLH
- Provided by: BHGRE Clarity
- Contact: Elias Elias

- DMCA Notice
-
DescriptionExquisite Newly Remodeled Luxury Home in Gated Community. This stunning 4 bedroom, 3.5 bathroom home combines high end finishes with custom details, offering an unparalleled living experience. Ideal for both family living and entertaining, this meticulously remodeled property features: Primary Suite (Upstairs): Custom built ins, large walk in closet, spa inspired bathroom with a Toto washlet, standalone tub, and separate shower. Second Primary Suite (Downstairs): Elegant bedroom with custom arched door, Venetian plaster walls, crystallized granite countertops with integrated LED lighting, custom closet, and backyard access. Additional Bedrooms & Loft: Two spacious upstairs bedrooms with walk in closets and a loft that can convert to a 5th bedroom. Entertainers Dream Backyard: Saltwater pool with gas/electric heating, BBQ area, low maintenance landscaping with drip irrigation, and fresh sealed concrete. Energy Efficient: 28 paid off Tesla solar panels for reduced energy costs. Interior Features: Ipe hardwood floors, new tile, modern cabinetry, blackout shades, and a chefs gourmet kitchen with a huge granite island. Three Car Garage: Marbled epoxy flooring, MyQ technology, and a 6 8 car driveway. Security: Vivint system with outdoor cameras for peace of mind. This stunning home comes turnkey, ready for immediate enjoyment, with all furniture, fixtures, and accessories included (excluding a few sentimental pieces). The thoughtfully curated interiors feature custom made furniture and high end brands such as RH, Arhaus, Blue Dot, Crate & Barrel, and more, ensuring both style and comfort throughout. A rare blend of luxury, energy efficiency, and modern designthis home is a must see!
Property Location and Similar Properties
All
Similar
Features
Assessments
- CFD/Mello-Roos
Association Amenities
- Banquet Facilities
- Barbecue
- Biking Trails
- Clubhouse
- Hiking Trails
- Jogging Track
- Picnic Area
- Playground
- Pool
- Sport Court
- Tennis Court(s)
Association Fee
- 259.00
Association Fee Frequency
- Monthly
Common Walls
- No Common Walls
Cooling
- Central Air
Entry Location
- Front
Fireplace Features
- Family Room
Garage Spaces
- 3.00
High School
- ESLH
Highschool
- Eastlake
Laundry Features
- Individual Room
Levels
- Two
Living Area Source
- Assessor
Lot Dimensions Source
- Assessor
Lot Features
- Cul-De-Sac
- Front Yard
- Level with Street
- Level
Parcel Number
- 6436200600
Pool Features
- Community
- In Ground
Property Type
- Single Family Residence
School District
- Sweetwater Union
View
- Mountain(s)
Virtual Tour Url
- https://www.propertypanorama.com/instaview/crmls/PTP2504539
Water Source
- Private
Year Built
- 2004
Year Built Source
- Assessor
Zoning
- Residential
Based on information from California Regional Multiple Listing Service, Inc. as of Aug 08, 2025. This information is for your personal, non-commercial use and may not be used for any purpose other than to identify prospective properties you may be interested in purchasing. Buyers are responsible for verifying the accuracy of all information and should investigate the data themselves or retain appropriate professionals. Information from sources other than the Listing Agent may have been included in the MLS data. Unless otherwise specified in writing, Broker/Agent has not and will not verify any information obtained from other sources. The Broker/Agent providing the information contained herein may or may not have been the Listing and/or Selling Agent.
Display of MLS data is usually deemed reliable but is NOT guaranteed accurate.
Datafeed Last updated on August 8, 2025 @ 12:00 am
©2006-2025 brokerIDXsites.com - https://brokerIDXsites.com


