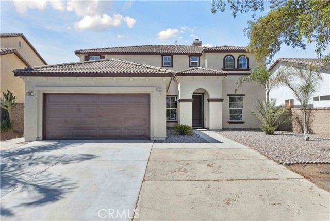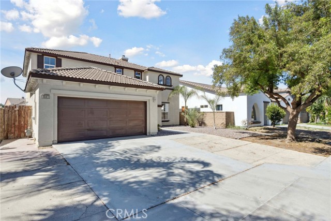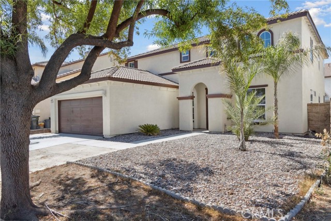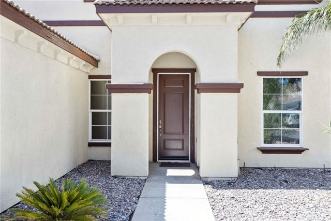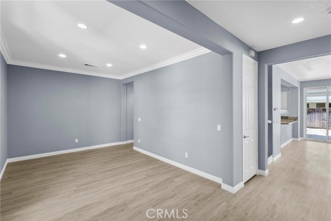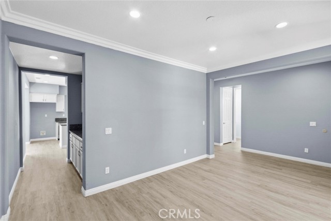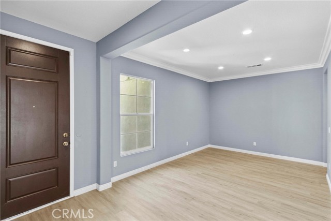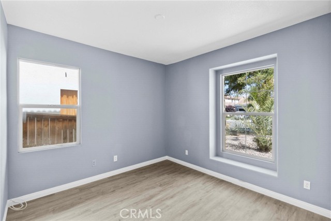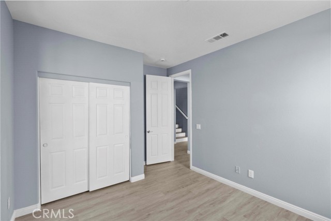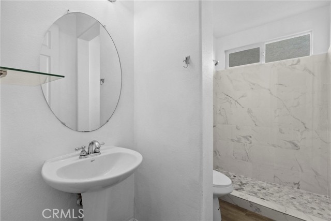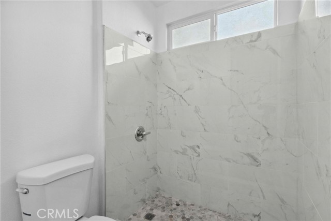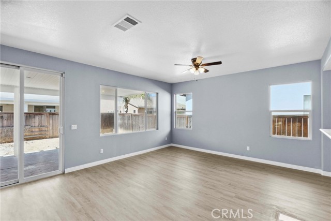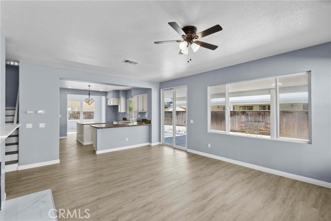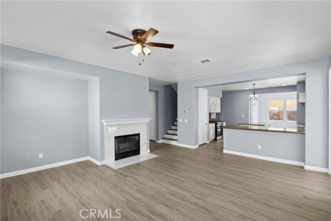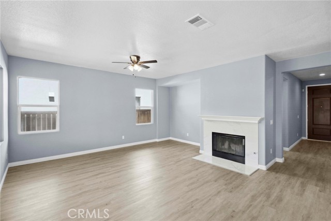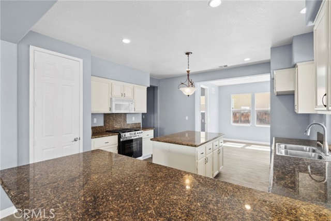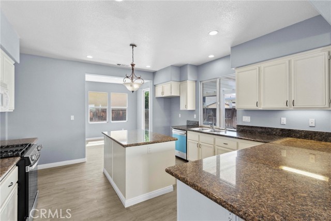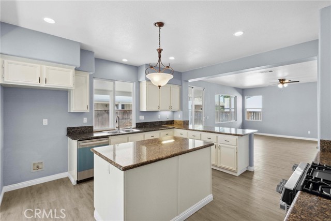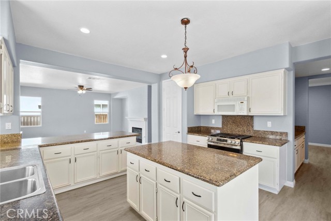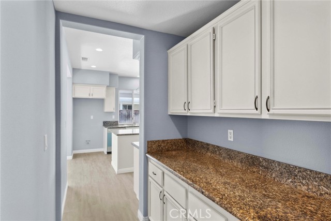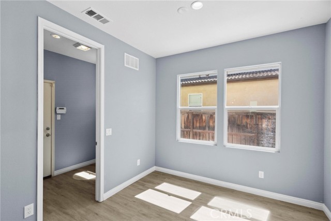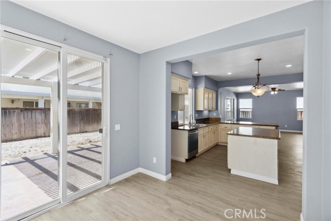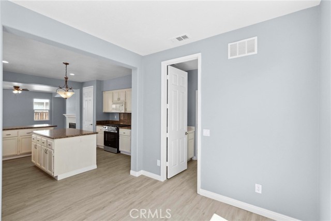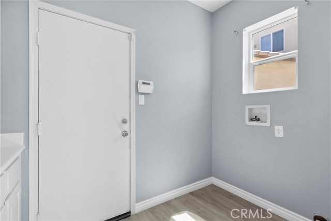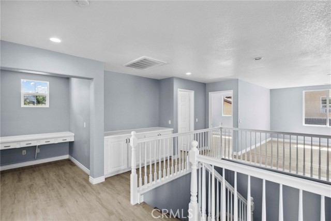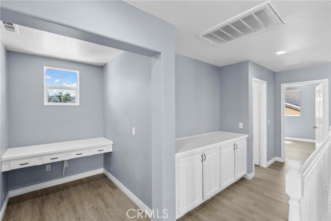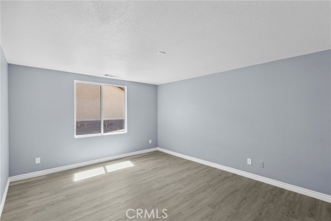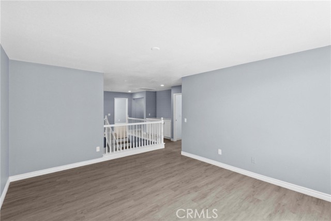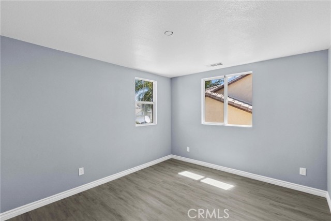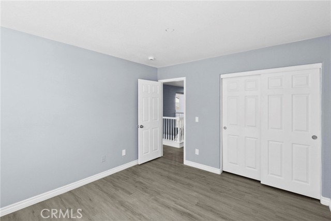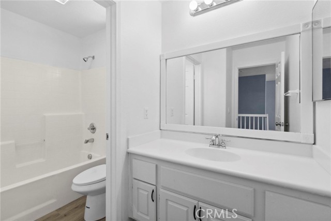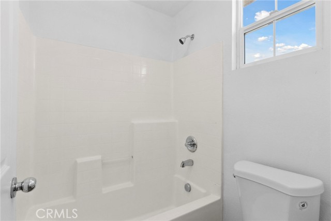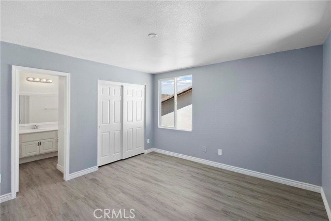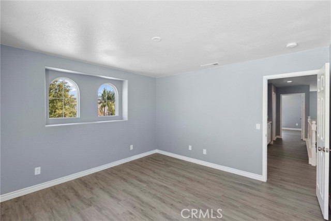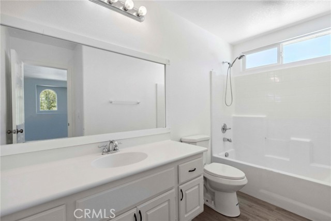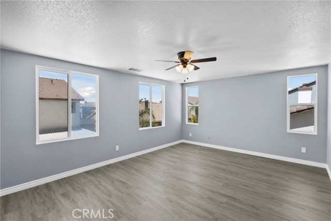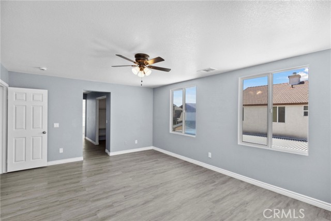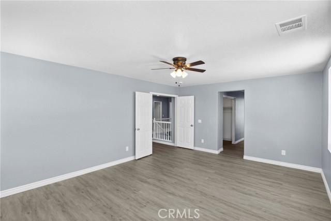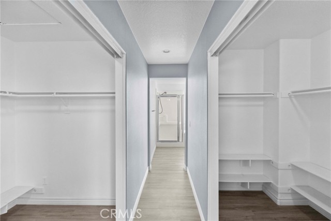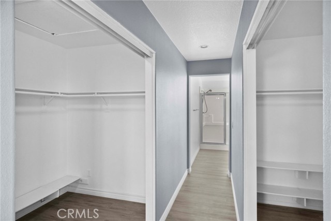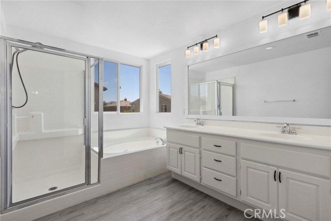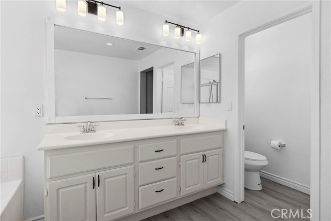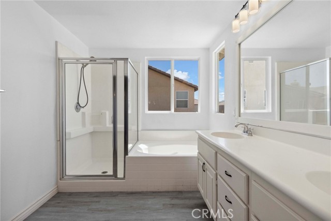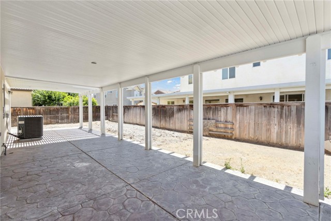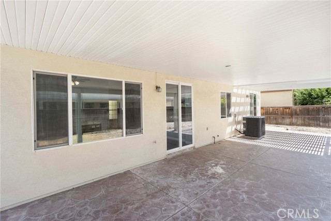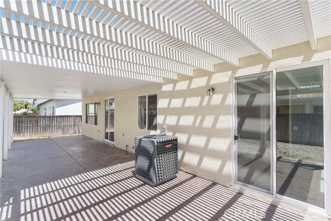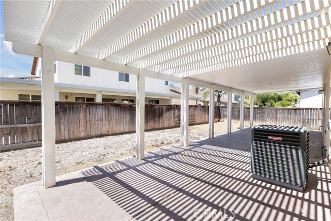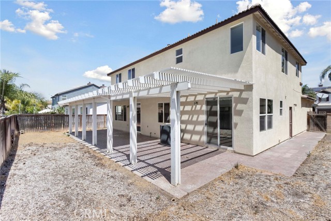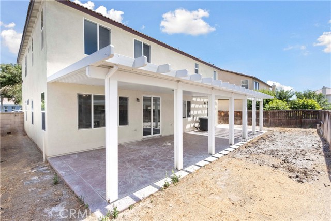Contact Kim Barron
Schedule A Showing
Request more information
- Home
- Property Search
- Search results
- 1541 Cheshire Drive, Perris, CA 92571
- MLS#: SW25135445 ( Single Family Residence )
- Street Address: 1541 Cheshire Drive
- Viewed: 1
- Price: $600,000
- Price sqft: $213
- Waterfront: Yes
- Wateraccess: Yes
- Year Built: 2005
- Bldg sqft: 2822
- Bedrooms: 4
- Total Baths: 4
- Full Baths: 4
- Garage / Parking Spaces: 3
- Days On Market: 17
- Additional Information
- County: RIVERSIDE
- City: Perris
- Zipcode: 92571
- District: Perris Union High
- Provided by: eHomes
- Contact: David David

- DMCA Notice
-
DescriptionWelcome to 1541 Cheshire Dr in Perris, California. A beautifully updated home offering 4 bedrooms, 4 bathrooms, a spacious loft, and a 3 car garage. Fresh exterior and interior paint complement the brand new luxury vinyl plank flooring and oversized baseboards throughout. Inside, the main floor features a convenient bedroom and a cozy living room with a fireplace that opens to the kitchen. The kitchen is equipped with granite countertops, a center island, pantry, new stainless steel oven and dishwasher, and a butlers pantry for added storage and prep space. Upstairs youll find the remaining three bedrooms, a generous loft, and an additional office area perfect for remote work or study. The primary suite boasts a large en suite bathroom with dual vanity sinks, a separate tub and shower, and his and hers walk in closets. Step outside to a backyard designed for relaxation and entertaining, featuring stamped concrete and a full width Alumiwood patio cover. This turnkey home offers comfort, space, and style inside and out.
Property Location and Similar Properties
All
Similar
Features
Assessments
- Special Assessments
Association Fee
- 0.00
Commoninterest
- Planned Development
Common Walls
- No Common Walls
Cooling
- Central Air
Country
- US
Entry Location
- Front
Fireplace Features
- Family Room
Garage Spaces
- 3.00
Heating
- Central
Laundry Features
- Individual Room
- Inside
Levels
- Two
Living Area Source
- Assessor
Lockboxtype
- Combo
Lot Features
- 0-1 Unit/Acre
- Corners Marked
- Front Yard
- Level with Street
- Rectangular Lot
- Level
Parcel Number
- 320403020
Pool Features
- None
Postalcodeplus4
- 3727
Property Type
- Single Family Residence
School District
- Perris Union High
Sewer
- Public Sewer
View
- Mountain(s)
Water Source
- Public
Year Built
- 2005
Year Built Source
- Public Records
Based on information from California Regional Multiple Listing Service, Inc. as of Jul 04, 2025. This information is for your personal, non-commercial use and may not be used for any purpose other than to identify prospective properties you may be interested in purchasing. Buyers are responsible for verifying the accuracy of all information and should investigate the data themselves or retain appropriate professionals. Information from sources other than the Listing Agent may have been included in the MLS data. Unless otherwise specified in writing, Broker/Agent has not and will not verify any information obtained from other sources. The Broker/Agent providing the information contained herein may or may not have been the Listing and/or Selling Agent.
Display of MLS data is usually deemed reliable but is NOT guaranteed accurate.
Datafeed Last updated on July 4, 2025 @ 12:00 am
©2006-2025 brokerIDXsites.com - https://brokerIDXsites.com


