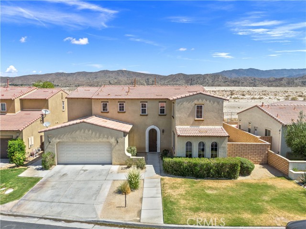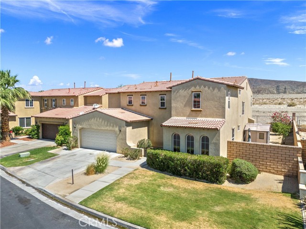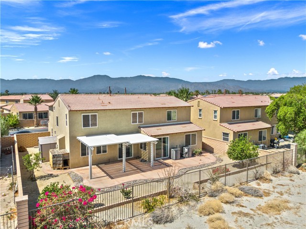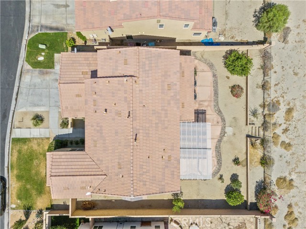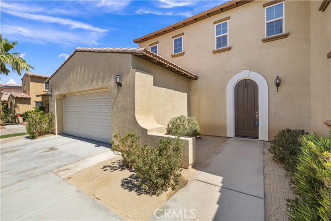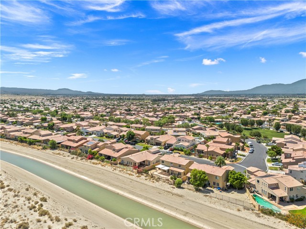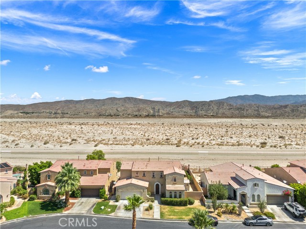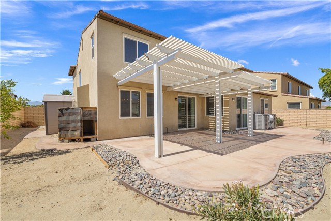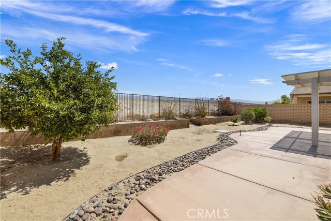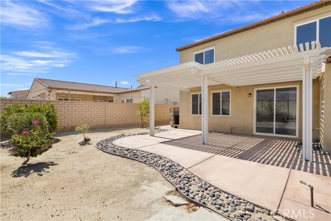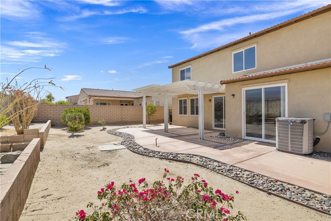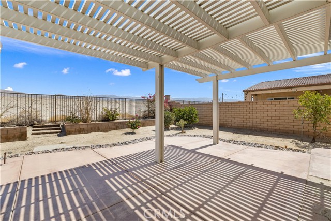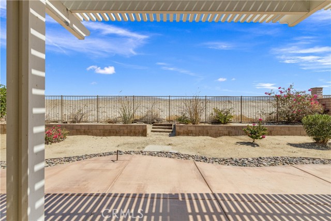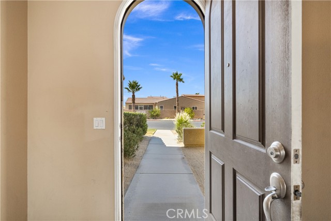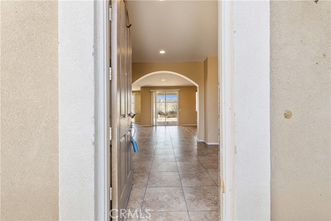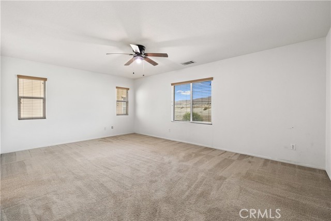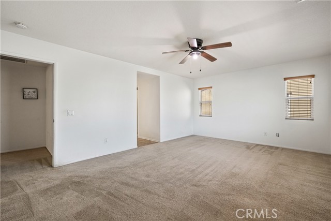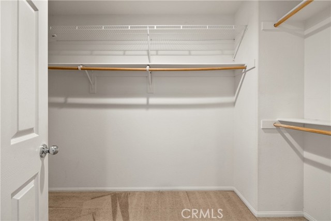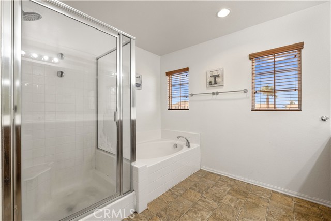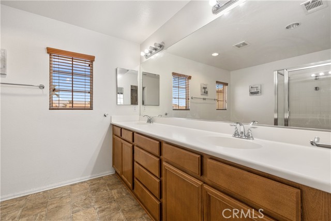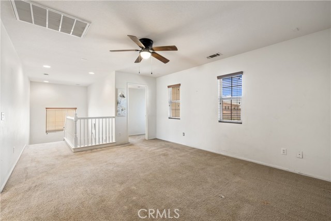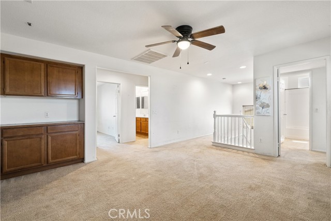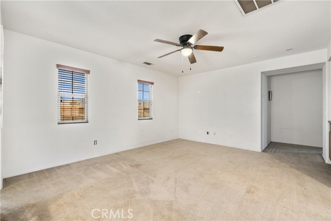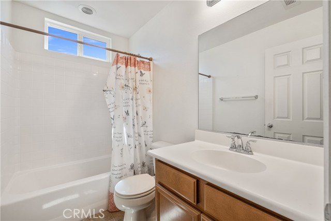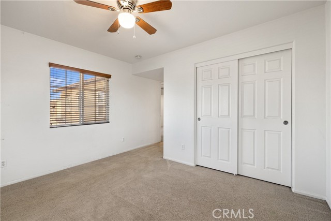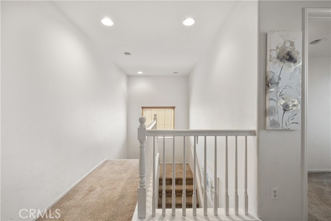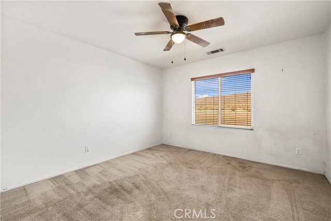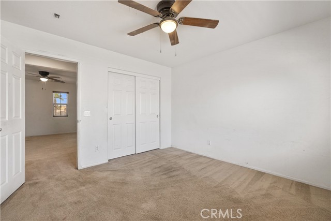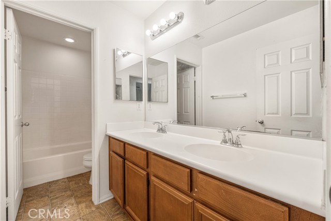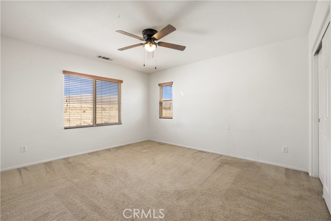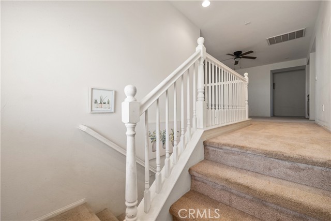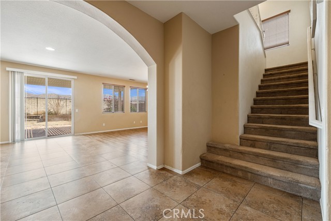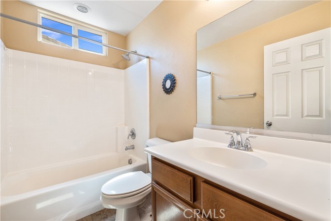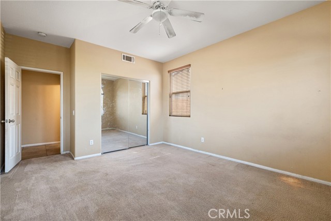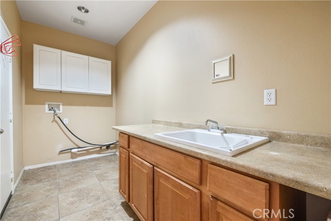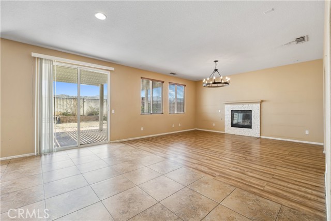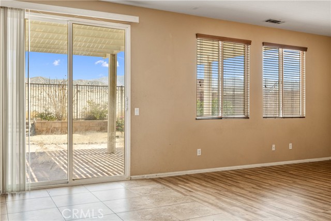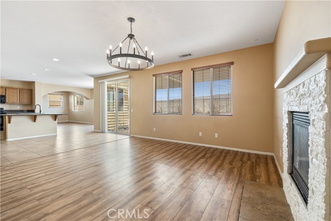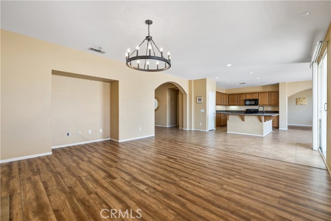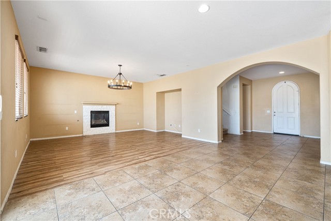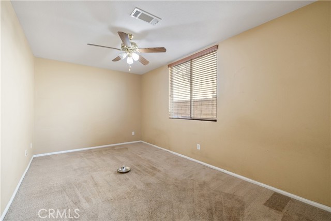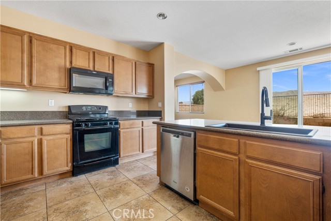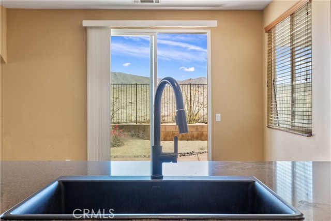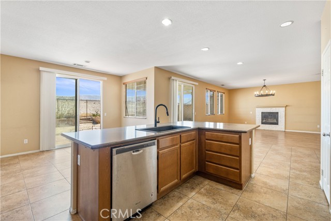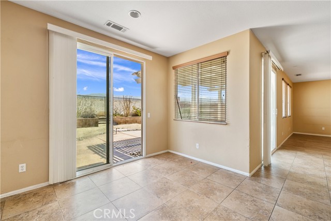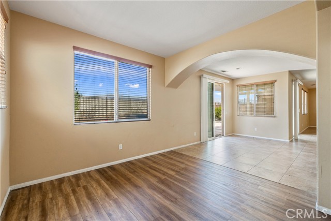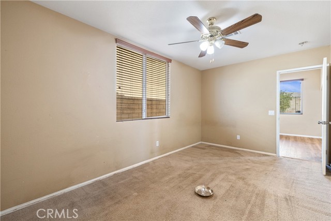Contact Kim Barron
Schedule A Showing
Request more information
- Home
- Property Search
- Search results
- 82746 Mount Riley Drive, Indio, CA 92203
- MLS#: OC25123049 ( Single Family Residence )
- Street Address: 82746 Mount Riley Drive
- Viewed: 1
- Price: $595,000
- Price sqft: $197
- Waterfront: Yes
- Wateraccess: Yes
- Year Built: 2006
- Bldg sqft: 3024
- Bedrooms: 5
- Total Baths: 4
- Full Baths: 4
- Garage / Parking Spaces: 2
- Days On Market: 18
- Additional Information
- County: RIVERSIDE
- City: Indio
- Zipcode: 92203
- Subdivision: Sonora Wells (30920)
- District: Desert Sands Unified
- High School: SHAHIL
- Provided by: Ron Wade, Broker
- Contact: Ronald Ronald

- DMCA Notice
-
DescriptionWelcome to Sonora Wells Gated Community. Property is 3,024 Sq. ft. with 5 Bedroom, 4 Bathroom, Bonus loft area. Downstairs office, Great room, Downstairs bedroom and Full bathroom. Property needs some TLC. All cosmetic. Bring your paint brush and pick out your carpet for instant equity. Seller will give qualified buyer's $10,000 credit for paint and carpet at COE. Private Backyard for entertaining. NEW AC system just installed($18,000+). Property located near Shopping areas and offers easy access to the freeway, ensuring that everything you need is just a short drive away. The Community Amenities offer Sparkling Pool & Spa, Lush Park and Playground. Do not miss out on this Great opportunity to make this home yours!!
Property Location and Similar Properties
All
Similar
Features
Appliances
- Dishwasher
- Double Oven
- Gas & Electric Range
- Microwave
Architectural Style
- Contemporary
Assessments
- CFD/Mello-Roos
Association Amenities
- Pool
- Spa/Hot Tub
- Barbecue
- Picnic Area
- Playground
Association Fee
- 224.00
Association Fee Frequency
- Monthly
Commoninterest
- Planned Development
Common Walls
- No Common Walls
Construction Materials
- Stucco
Cooling
- Central Air
Country
- US
Eating Area
- Breakfast Counter / Bar
- Dining Room
Entry Location
- Front
Fencing
- Block
Fireplace Features
- Gas
- Great Room
Flooring
- Carpet
- Tile
- Vinyl
Foundation Details
- Slab
Garage Spaces
- 2.00
Heating
- Central
High School
- SHAHIL
Highschool
- Shadow Hills
Interior Features
- Open Floorplan
Laundry Features
- Individual Room
Levels
- Two
Living Area Source
- Assessor
Lockboxtype
- Supra
Lockboxversion
- Supra BT LE
Lot Features
- Back Yard
- Front Yard
- Landscaped
- Lawn
- Lot 6500-9999
Parcel Number
- 692560086
Parking Features
- Driveway Level
- Garage
- Garage Faces Front
Patio And Porch Features
- Patio
Pool Features
- Association
- In Ground
Postalcodeplus4
- 3892
Property Type
- Single Family Residence
Property Condition
- Repairs Cosmetic
Road Frontage Type
- City Street
Road Surface Type
- Paved
Roof
- Concrete
School District
- Desert Sands Unified
Security Features
- Gated Community
Sewer
- Sewer Paid
Spa Features
- Association
Subdivision Name Other
- Sonora Wells (30920)
Utilities
- Electricity Connected
- Natural Gas Connected
- Sewer Connected
- Water Connected
View
- None
Water Source
- Public
Window Features
- Double Pane Windows
Year Built
- 2006
Year Built Source
- Assessor
Based on information from California Regional Multiple Listing Service, Inc. as of Jul 04, 2025. This information is for your personal, non-commercial use and may not be used for any purpose other than to identify prospective properties you may be interested in purchasing. Buyers are responsible for verifying the accuracy of all information and should investigate the data themselves or retain appropriate professionals. Information from sources other than the Listing Agent may have been included in the MLS data. Unless otherwise specified in writing, Broker/Agent has not and will not verify any information obtained from other sources. The Broker/Agent providing the information contained herein may or may not have been the Listing and/or Selling Agent.
Display of MLS data is usually deemed reliable but is NOT guaranteed accurate.
Datafeed Last updated on July 4, 2025 @ 12:00 am
©2006-2025 brokerIDXsites.com - https://brokerIDXsites.com


