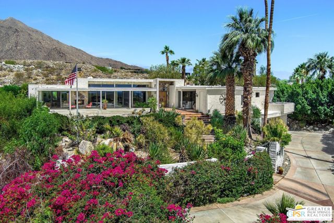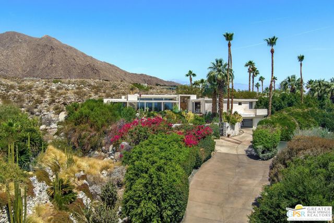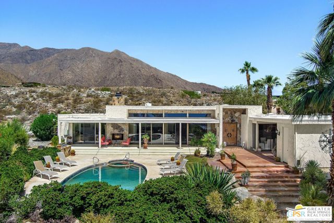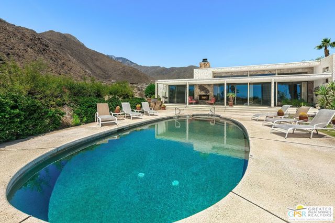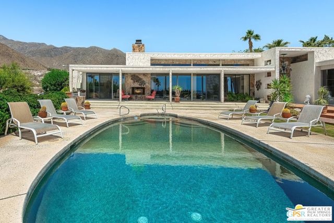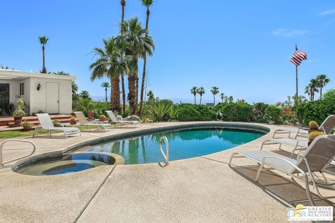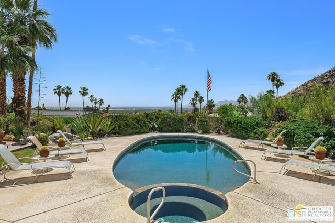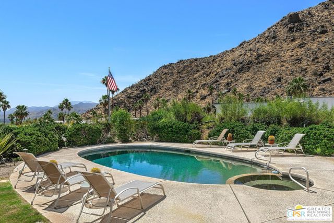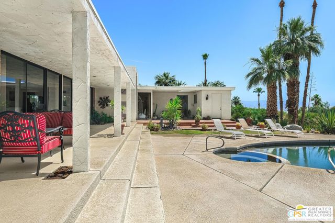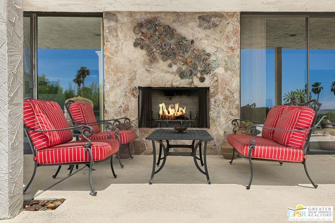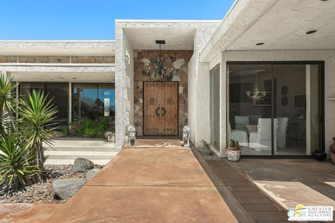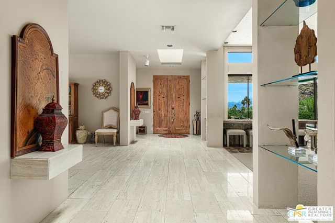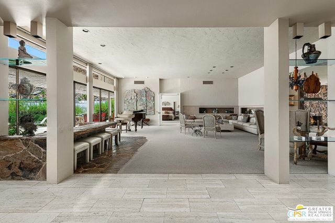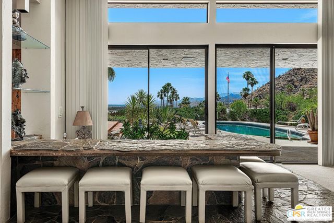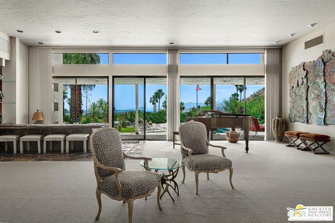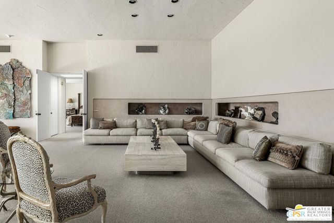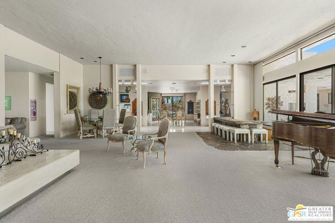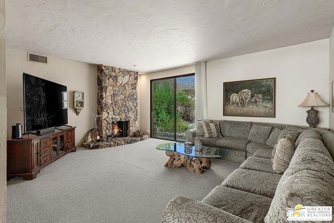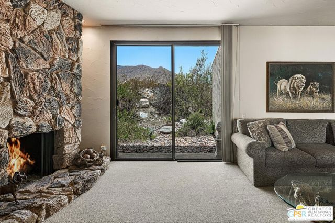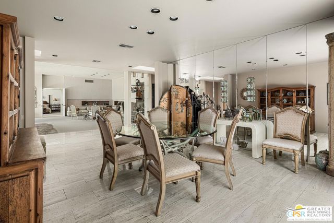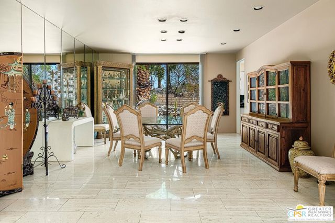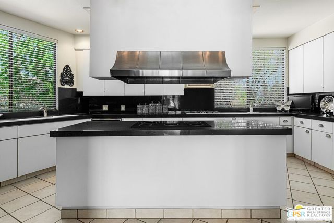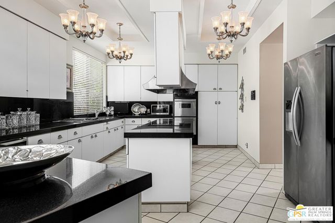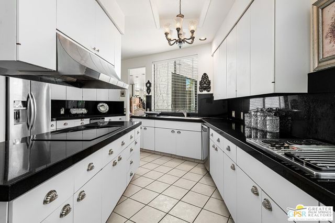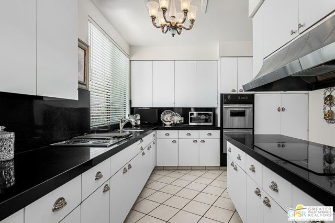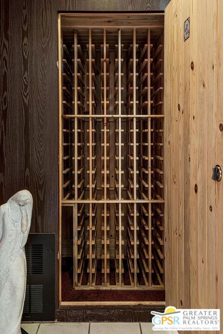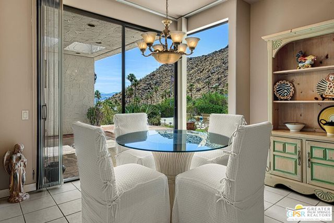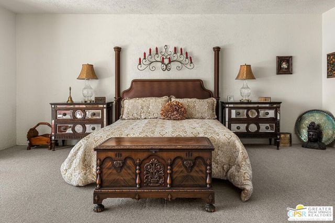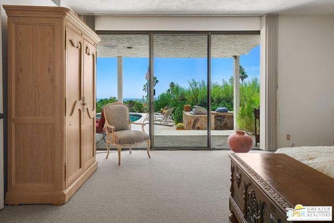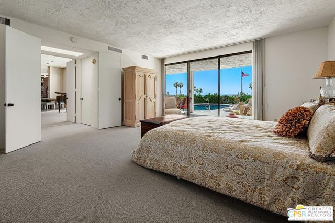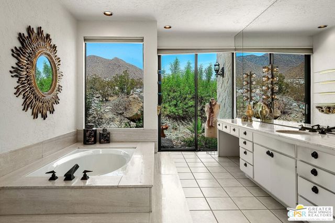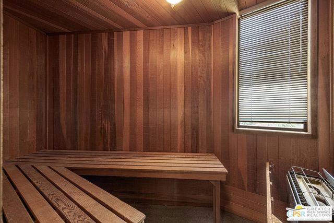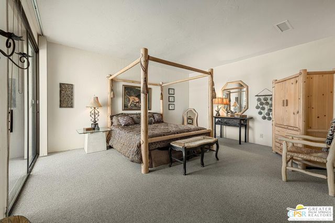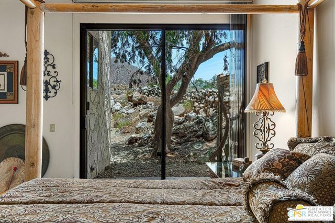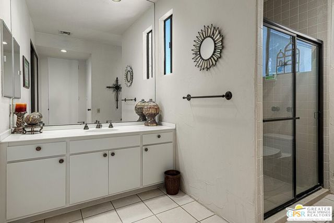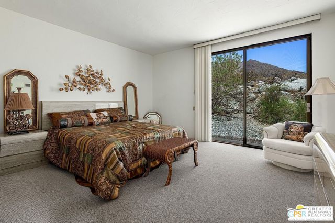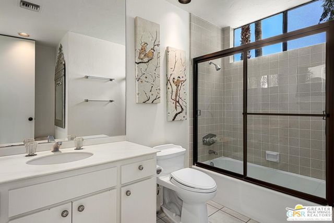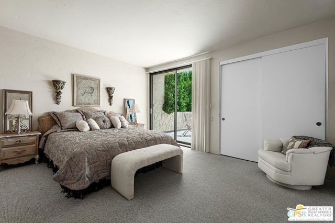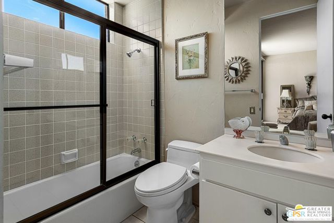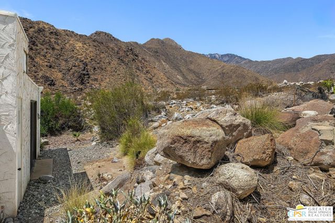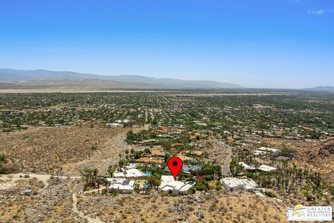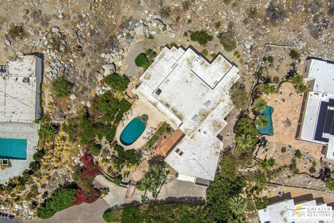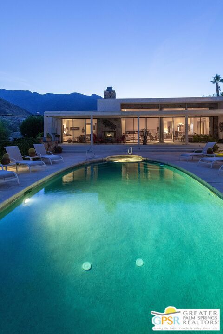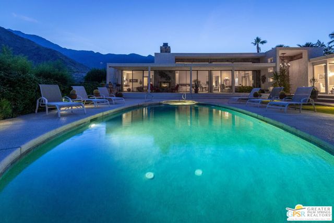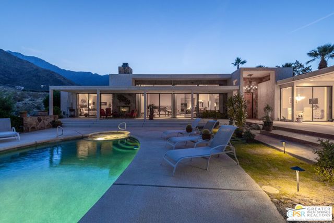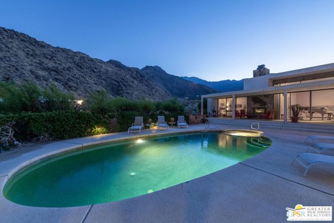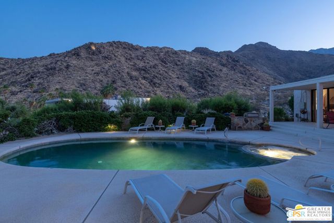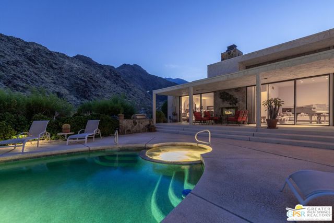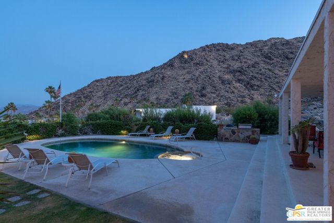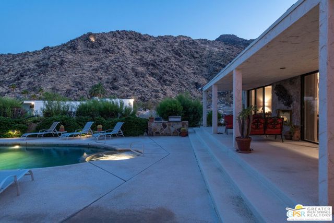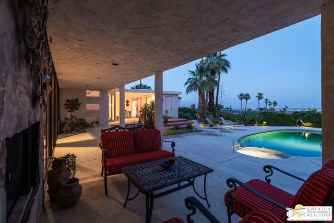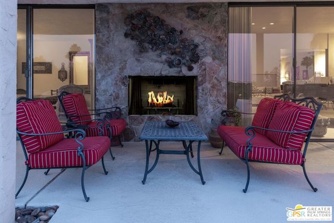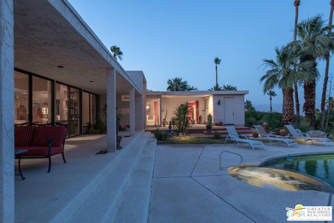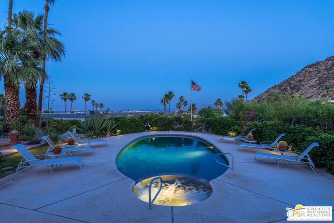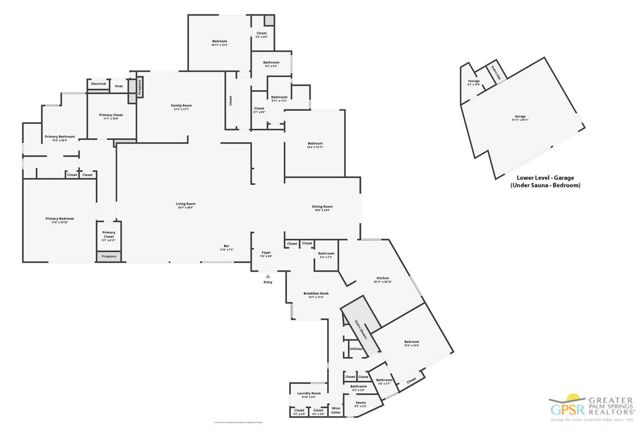Contact Kim Barron
Schedule A Showing
Request more information
- Home
- Property Search
- Search results
- 1080 Cielo Drive, Palm Springs, CA 92262
- MLS#: 25549389PS ( Single Family Residence )
- Street Address: 1080 Cielo Drive
- Viewed: 1
- Price: $2,495,000
- Price sqft: $465
- Waterfront: No
- Year Built: 1980
- Bldg sqft: 5367
- Bedrooms: 4
- Total Baths: 6
- Full Baths: 3
- 1/2 Baths: 1
- Garage / Parking Spaces: 6
- Days On Market: 28
- Additional Information
- County: RIVERSIDE
- City: Palm Springs
- Zipcode: 92262
- Subdivision: Little Tuscany
- Provided by: Bennion Deville Homes
- Contact: P S P S

- DMCA Notice
-
DescriptionPerched high above Palm Springs in the sought after Little Tuscany neighborhood, this striking example of modernist architecture offers a rare blend of privacy, scale, and breathtaking "top of the world" views. Masterfully sited to capture sweeping 360 degree vistas of the valley floor, desert expanse, and Mount San Jacinto, the home reflects the natural drama of the landscape itself. The hillside ascent builds quiet anticipation, culminating in an entry that reveals a sweeping desert panorama in unforgettable fashion. Conceived at the height of desert modernism and retaining original interior elements by legendary Palm Springs designer Steve Chase, the residence channels a spirit of casual California elegance. Its nearly 5,400 square feet of living space is thoughtfully balanced, offering both grand entertaining areas and tranquil retreats. The pool terrace invites both leisurely afternoons in the sun and elegant evenings under desert skies. Additional features include a dedicated wine room, sauna, gallery style architectural details, and original vein cut honed travertine floors that lend a timeless, desert appropriate elegance throughout. Thoughtfully landscaped with mature palms, blooming bougainvillea, and sculptural cacti, the landscaping offers a vibrant counterpoint to the home's clean lines, layering texture and color into the hillside setting. Elevated in every sense, this residence redefines what it means to live above it all.
Property Location and Similar Properties
All
Similar
Features
Appliances
- Barbecue
- Dishwasher
- Disposal
- Refrigerator
- Vented Exhaust Fan
- Double Oven
- Range Hood
- Electric Cooktop
Architectural Style
- Contemporary
Common Walls
- No Common Walls
Construction Materials
- Stucco
Cooling
- Central Air
Country
- US
Direction Faces
- East
Door Features
- Double Door Entry
- Sliding Doors
Entry Location
- Main Level
Fireplace Features
- Family Room
Flooring
- Carpet
- Tile
- Stone
Foundation Details
- Slab
Garage Spaces
- 3.00
Heating
- Central
- Forced Air
Interior Features
- Bar
- Wet Bar
- High Ceilings
- Track Lighting
- Recessed Lighting
Laundry Features
- Washer Included
- Dryer Included
- Individual Room
Levels
- One
Living Area Source
- Assessor
Lockboxtype
- None
Lot Features
- Yard
- Secluded
Parcel Number
- 504201012
Parking Features
- Garage Door Opener
- Driveway
- Concrete
- Garage - Three Door
- Private
Patio And Porch Features
- Concrete
- Patio Open
Pool Features
- Heated
- In Ground
- Private
Postalcodeplus4
- 2712
Property Type
- Single Family Residence
Security Features
- Carbon Monoxide Detector(s)
- Smoke Detector(s)
Sewer
- Septic Type Unknown
Spa Features
- Heated
- Private
- In Ground
Subdivision Name Other
- Little Tuscany
Uncovered Spaces
- 3.00
View
- Panoramic
- Mountain(s)
- Desert
- City Lights
- Hills
- Rocks
- Pool
Virtual Tour Url
- https://zillow.com/view-imx/0f835d7a-56aa-41e7-b3d5-5d920202a1c1?initialViewType=pano&setAttribution=mls&utm_source=dashboard&wl=1
Water Source
- Public
Window Features
- Skylight(s)
- Screens
- Blinds
Year Built
- 1980
Year Built Source
- Assessor
Zoning
- R1A
Based on information from California Regional Multiple Listing Service, Inc. as of Jul 14, 2025. This information is for your personal, non-commercial use and may not be used for any purpose other than to identify prospective properties you may be interested in purchasing. Buyers are responsible for verifying the accuracy of all information and should investigate the data themselves or retain appropriate professionals. Information from sources other than the Listing Agent may have been included in the MLS data. Unless otherwise specified in writing, Broker/Agent has not and will not verify any information obtained from other sources. The Broker/Agent providing the information contained herein may or may not have been the Listing and/or Selling Agent.
Display of MLS data is usually deemed reliable but is NOT guaranteed accurate.
Datafeed Last updated on July 14, 2025 @ 12:00 am
©2006-2025 brokerIDXsites.com - https://brokerIDXsites.com


