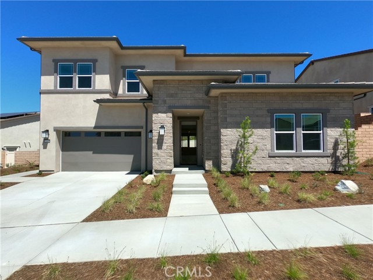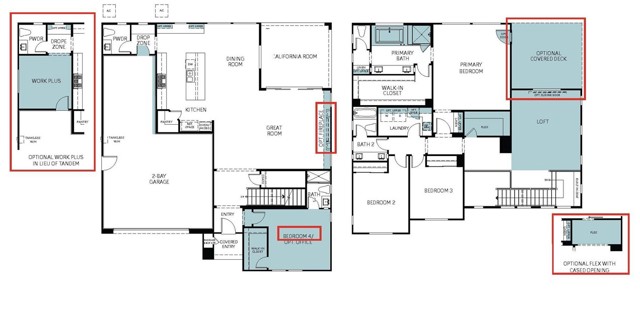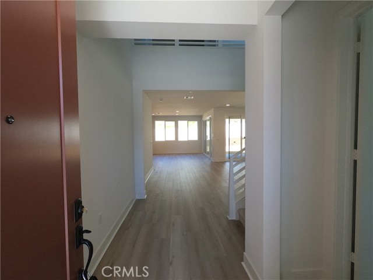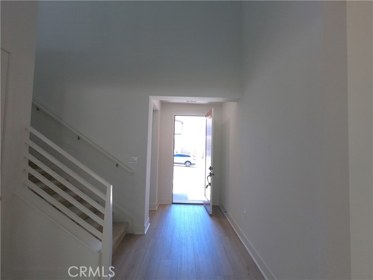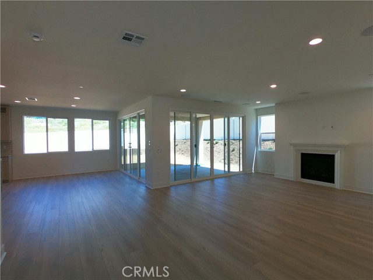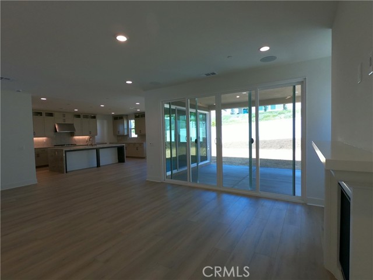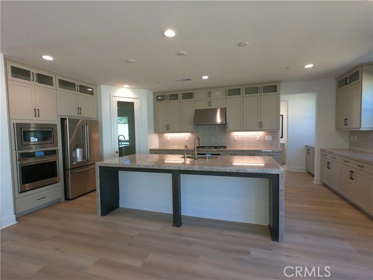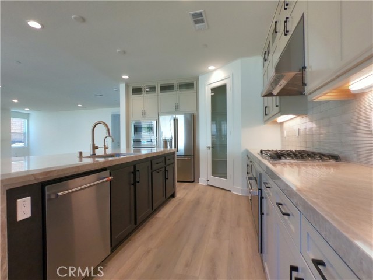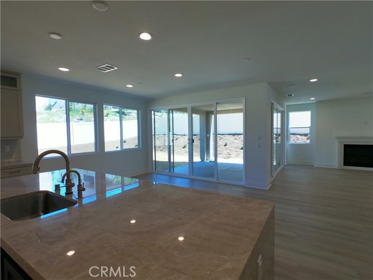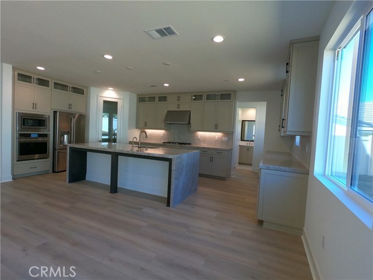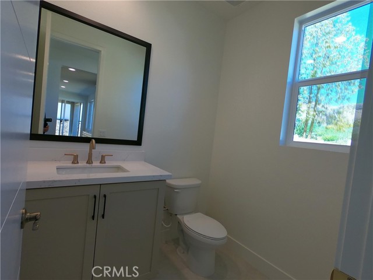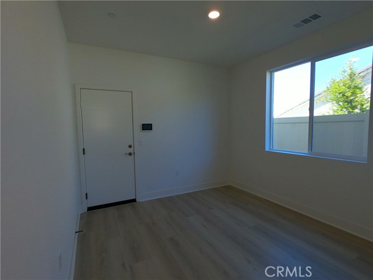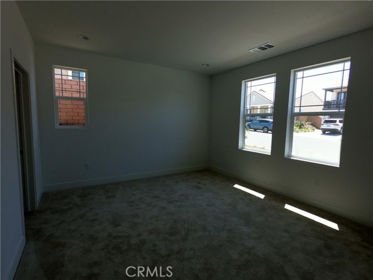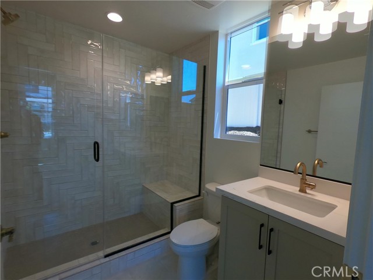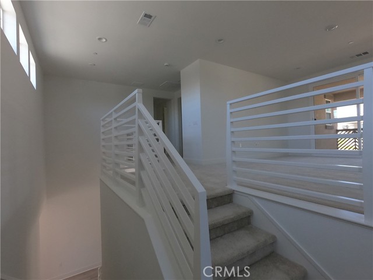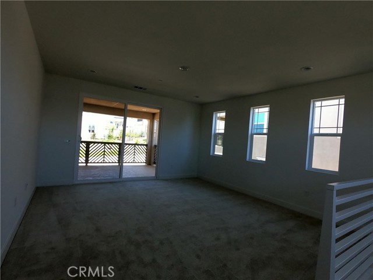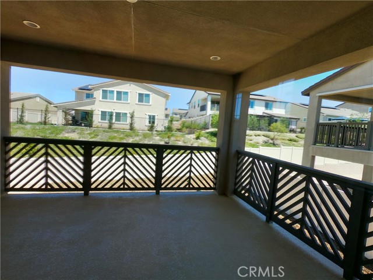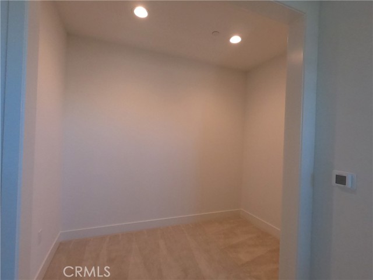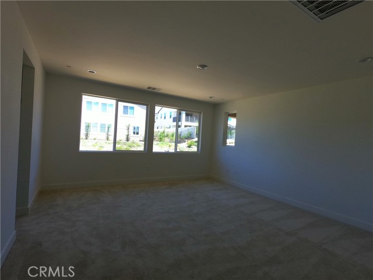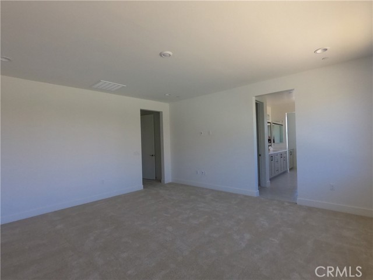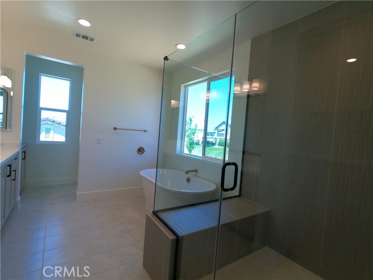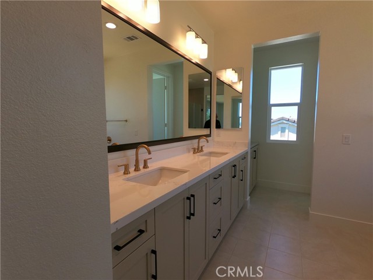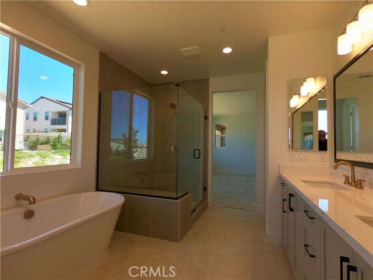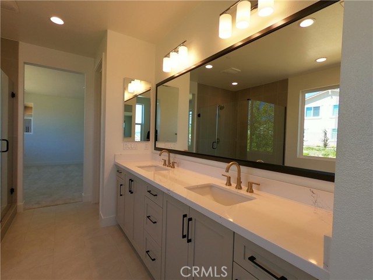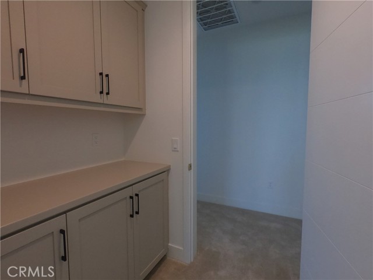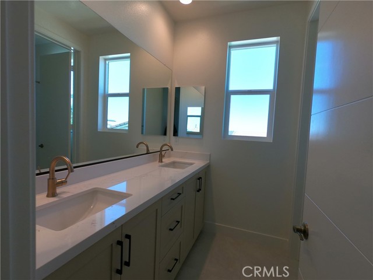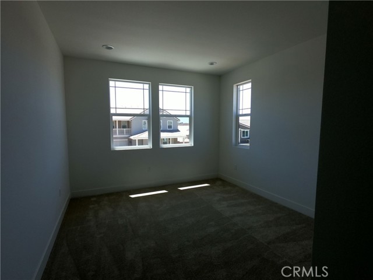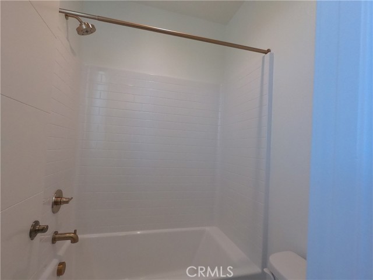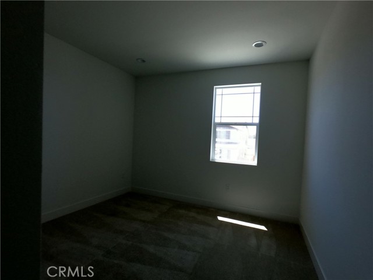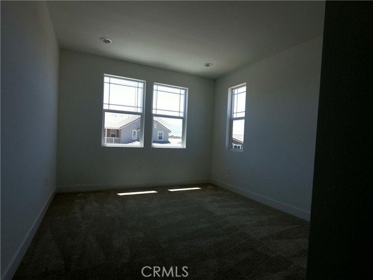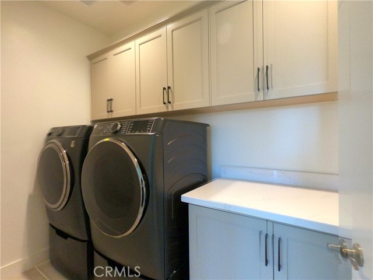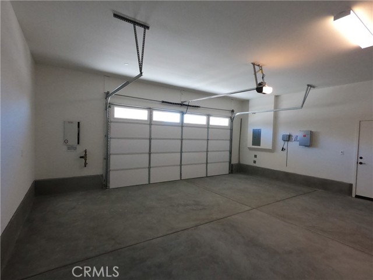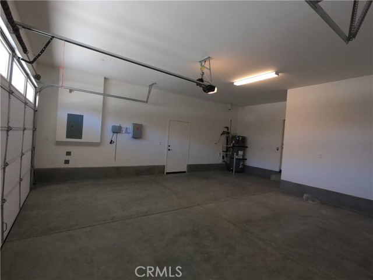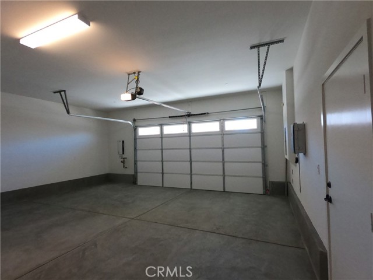Contact Kim Barron
Schedule A Showing
Request more information
- Home
- Property Search
- Search results
- 39460 Chamise Street, Temecula, CA 92591
- MLS#: SW25134146 ( Single Family Residence )
- Street Address: 39460 Chamise Street
- Viewed: 3
- Price: $1,264,386
- Price sqft: $406
- Waterfront: Yes
- Wateraccess: Yes
- Year Built: 2025
- Bldg sqft: 3111
- Bedrooms: 4
- Total Baths: 4
- Full Baths: 3
- 1/2 Baths: 1
- Garage / Parking Spaces: 4
- Days On Market: 7
- Additional Information
- County: RIVERSIDE
- City: Temecula
- Zipcode: 92591
- District: Temecula Unified
- Elementary School: RANCHO
- Middle School: MARGAR
- High School: TEMVAL
- Provided by: Woodside Homes
- Contact: Guy Guy

- DMCA Notice
-
DescriptionDiscover the epitome of luxury in this stunning 4 bedroom, 3.5 bathroom home with a versatile loft, nestled in the prestigious Sommers Bend master planned community. This exquisitely crafted two story residence blends innovative design with unparalleled comfort, offering a seamless flow between the expansive living, dining, and gourmet kitchen areas. The chef inspired kitchen boasts state of the art appliances, abundant storage, and a breathtaking waterfall countertop island that serves as the heart of the home. Experience unmatched quality with cutting edge, earthquake resistant framing and proprietary manufacturing systems that ensure lasting durability and personalized elegance. The Great Room is an entertainers dream, featuring the Ultimate Theater Package with immersive 200 watt directional in ceiling speakers and two 100 watt outdoor speakers for unforgettable gatherings. Retreat to the opulent primary suite, where a spa like bathroom and expansive walk in closet create a private sanctuary. Designer finishes, from premium materials to sophisticated touches, elevate every corner of this home to model home perfection. Large, strategically placed windows flood the space with natural light, enhancing the warm and inviting ambiance. Built with advanced energy efficient components, this home combines sustainability with cost saving innovation. Outside, the professionally landscaped front yard sets a striking first impression, while the communitys resort style pools, recreation centers, parks, top rated schools, and nearby shopping make this location as desirable as the home itself. Dont miss your chance to own this architectural masterpiece, where luxury, comfort, and convenience converge to create your dream lifestyle!
Property Location and Similar Properties
All
Similar
Features
Appliances
- Built-In Range
- Convection Oven
- Dishwasher
- Double Oven
- Electric Oven
- ENERGY STAR Qualified Appliances
- ENERGY STAR Qualified Water Heater
- Disposal
- Gas Oven
- Gas Cooktop
- Gas Water Heater
- High Efficiency Water Heater
- Microwave
- Range Hood
- Refrigerator
- Vented Exhaust Fan
- Water Heater
- Water Line to Refrigerator
Architectural Style
- Contemporary
Assessments
- Special Assessments
- CFD/Mello-Roos
Association Amenities
- Pool
- Spa/Hot Tub
- Fire Pit
- Barbecue
- Outdoor Cooking Area
- Picnic Area
- Playground
- Hiking Trails
- Gym/Ex Room
- Clubhouse
- Banquet Facilities
- Meeting Room
Association Fee
- 250.00
Association Fee Frequency
- Monthly
Builder Model
- Plan 2
Builder Name
- Woodside Homes
Commoninterest
- Planned Development
Common Walls
- No Common Walls
Construction Materials
- Blown-In Insulation
- Concrete
- Drywall Walls
- Ducts Professionally Air-Sealed
- Spray Foam Insulation
- Stucco
Cooling
- Central Air
- ENERGY STAR Qualified Equipment
- High Efficiency
Country
- US
Door Features
- ENERGY STAR Qualified Doors
- Insulated Doors
- Sliding Doors
Eating Area
- Breakfast Counter / Bar
- Dining Room
- In Kitchen
Electric
- Electricity - On Property
- Photovoltaics Seller Owned
Elementary School
- RANCHO2
Elementaryschool
- Rancho
Entry Location
- Ground Floor
Exclusions
- None
Fencing
- Block
- Vinyl
Fireplace Features
- Family Room
- Great Room
Flooring
- Carpet
- Laminate
- Tile
Foundation Details
- Permanent
- Pillar/Post/Pier
- Quake Bracing
- Seismic Tie Down
- Slab
Garage Spaces
- 2.00
Green Energy Efficient
- Appliances
- Construction
- Doors
- Incentives
- Insulation
- Water Heater
- Windows
Green Energy Generation
- Solar
Green Water Conservation
- Water-Smart Landscaping
Heating
- ENERGY STAR Qualified Equipment
- Forced Air
- High Efficiency
- Natural Gas
High School
- TEMVAL2
Highschool
- Temecula Valley
Inclusions
- None
Interior Features
- Balcony
- Built-in Features
- Living Room Deck Attached
- Open Floorplan
- Pantry
- Quartz Counters
- Recessed Lighting
Laundry Features
- Dryer Included
- Gas Dryer Hookup
- Individual Room
- Inside
- Upper Level
- Washer Included
Levels
- Two
Lockboxtype
- Supra
Lockboxversion
- Supra BT LE
Lot Dimensions Source
- Builder
Lot Features
- Back Yard
- Front Yard
- Landscaped
- Sprinklers Drip System
- Sprinklers In Front
- Up Slope from Street
- Yard
Middle School
- MARGAR
Middleorjuniorschool
- Margarita
Parcel Number
- 964890007
Parking Features
- Direct Garage Access
- Driveway Up Slope From Street
- Garage Faces Front
- Garage - Single Door
- Garage Door Opener
Patio And Porch Features
- Concrete
- Covered
- Patio
- Patio Open
- Slab
Pool Features
- Association
Property Type
- Single Family Residence
Property Condition
- Turnkey
Road Frontage Type
- City Street
Road Surface Type
- Paved
Roof
- Concrete
School District
- Temecula Unified
Security Features
- Carbon Monoxide Detector(s)
- Fire Sprinkler System
- Smoke Detector(s)
Sewer
- Public Sewer
Spa Features
- Association
Uncovered Spaces
- 2.00
Utilities
- Cable Available
- Electricity Connected
- Natural Gas Connected
- Phone Available
- Sewer Connected
- Underground Utilities
- Water Connected
View
- None
Water Source
- Public
Window Features
- Double Pane Windows
- ENERGY STAR Qualified Windows
- Low Emissivity Windows
- Screens
Year Built
- 2025
Year Built Source
- Builder
Based on information from California Regional Multiple Listing Service, Inc. as of Jun 23, 2025. This information is for your personal, non-commercial use and may not be used for any purpose other than to identify prospective properties you may be interested in purchasing. Buyers are responsible for verifying the accuracy of all information and should investigate the data themselves or retain appropriate professionals. Information from sources other than the Listing Agent may have been included in the MLS data. Unless otherwise specified in writing, Broker/Agent has not and will not verify any information obtained from other sources. The Broker/Agent providing the information contained herein may or may not have been the Listing and/or Selling Agent.
Display of MLS data is usually deemed reliable but is NOT guaranteed accurate.
Datafeed Last updated on June 23, 2025 @ 12:00 am
©2006-2025 brokerIDXsites.com - https://brokerIDXsites.com


