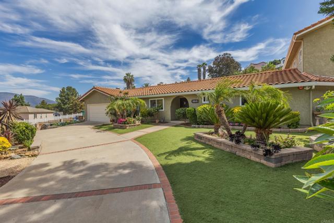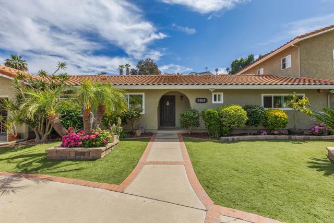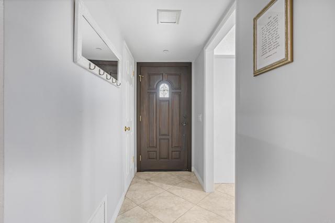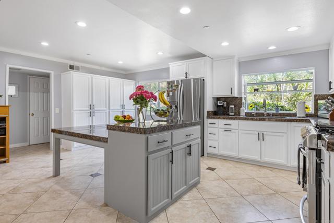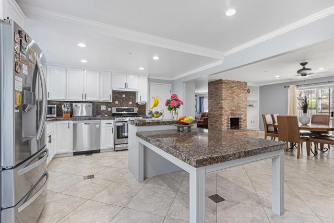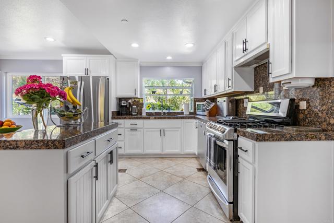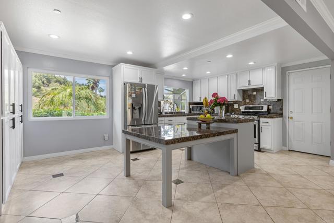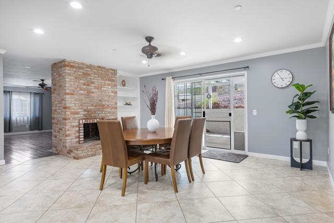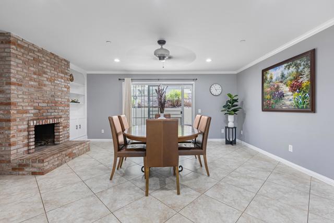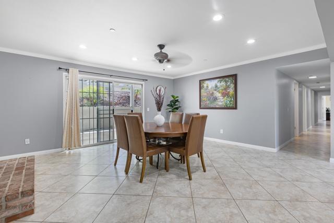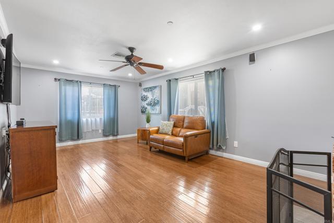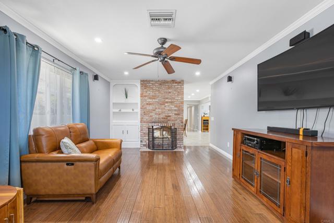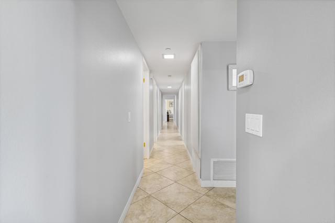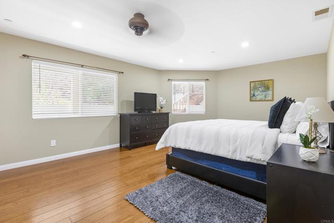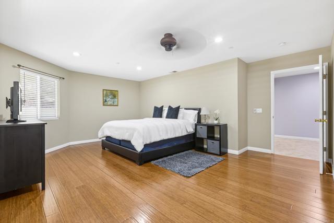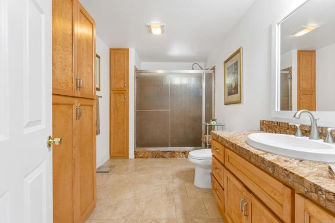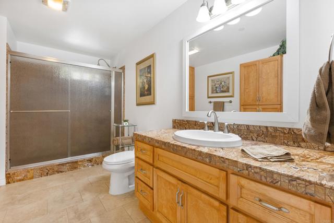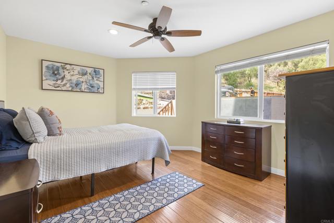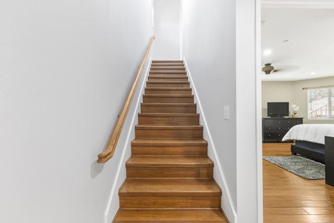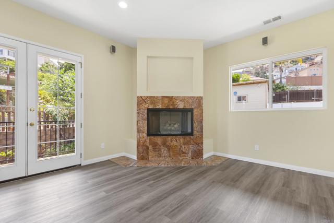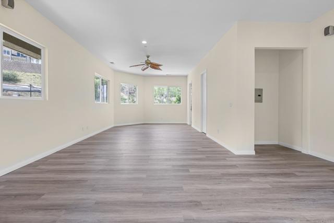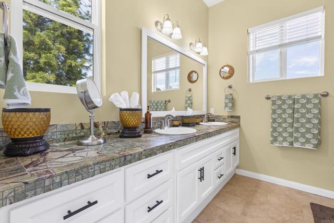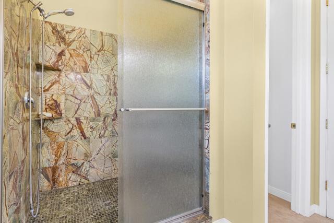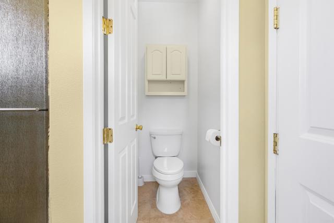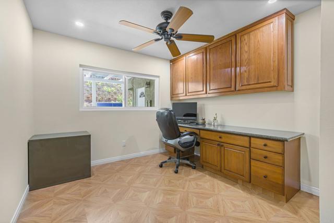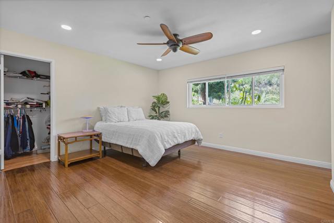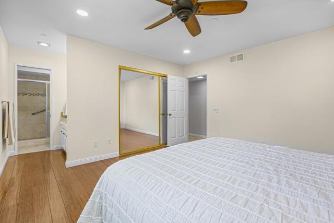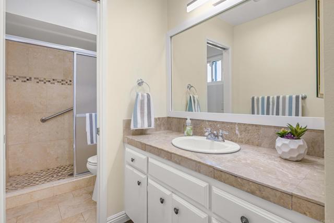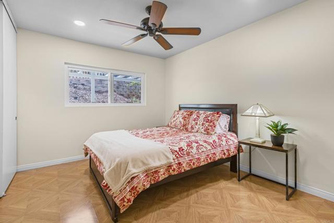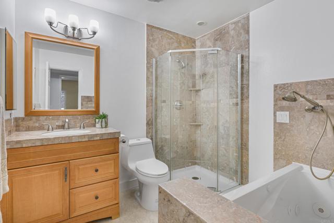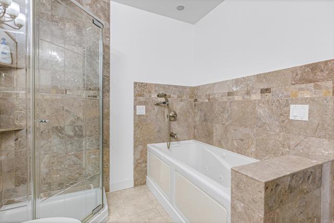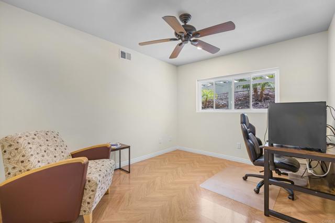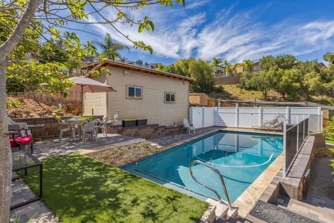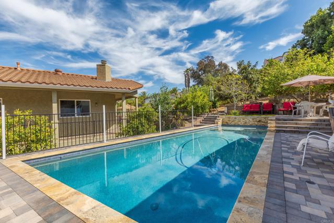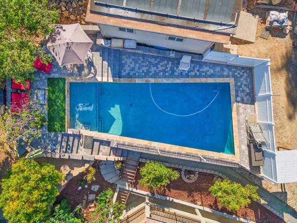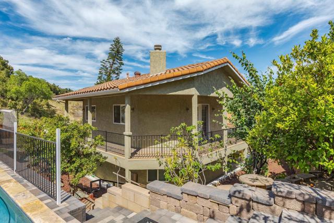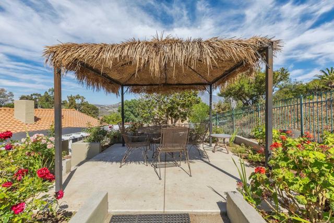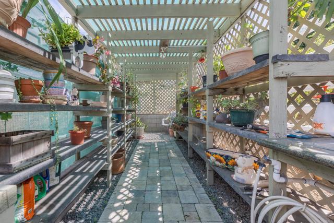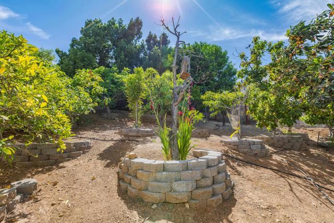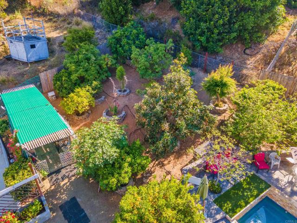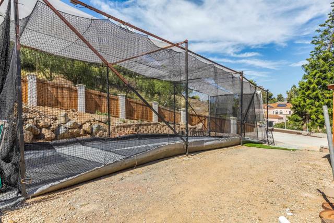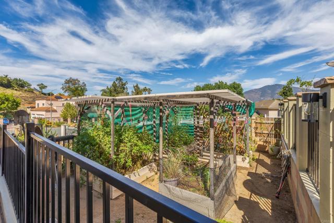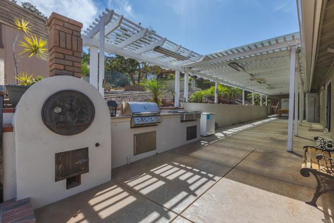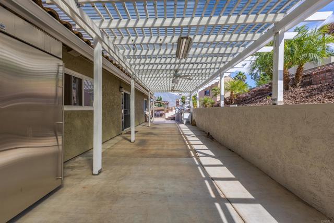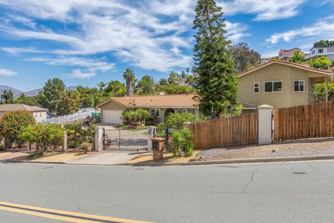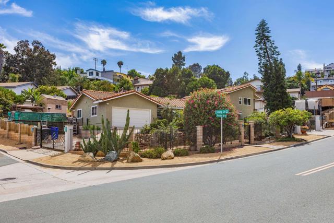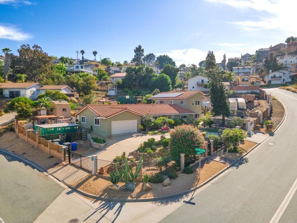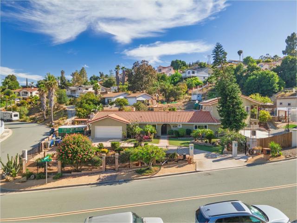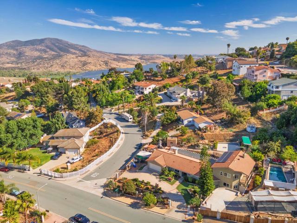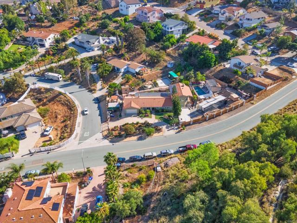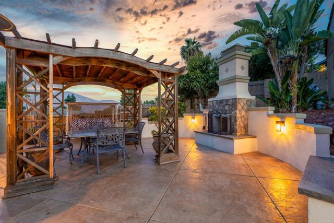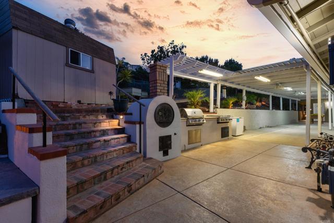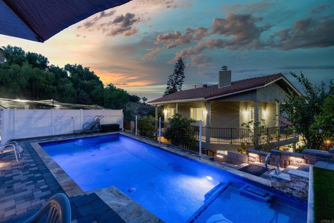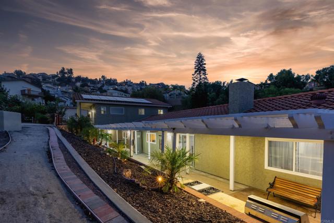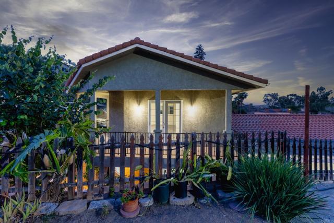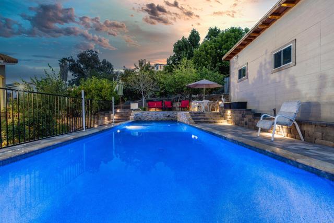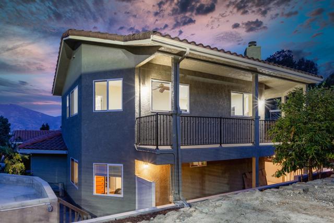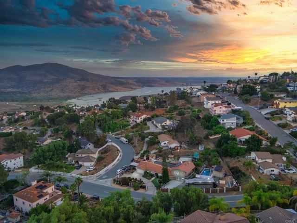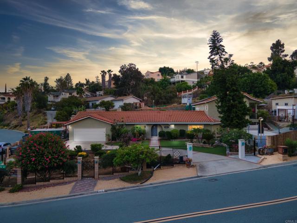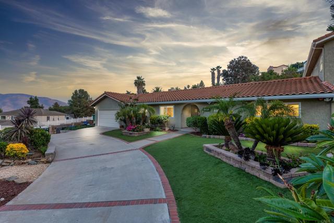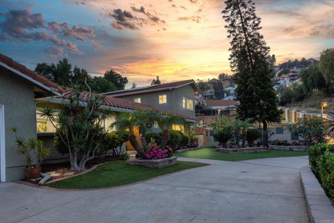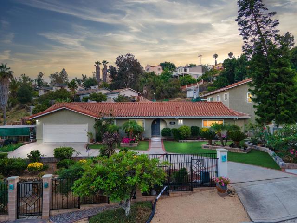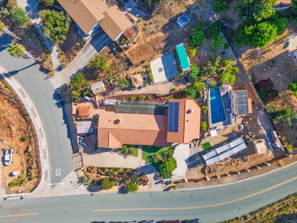Contact Kim Barron
Schedule A Showing
Request more information
- Home
- Property Search
- Search results
- 9915 Jacoby Rd, Spring Valley, CA 91977
- MLS#: PTP2504482 ( Single Family Residence )
- Street Address: 9915 Jacoby Rd
- Viewed: 2
- Price: $1,450,000
- Price sqft: $417
- Waterfront: Yes
- Wateraccess: Yes
- Year Built: 1982
- Bldg sqft: 3481
- Bedrooms: 6
- Total Baths: 4
- Full Baths: 4
- Garage / Parking Spaces: 2
- Days On Market: 12
- Additional Information
- County: SAN DIEGO
- City: Spring Valley
- Zipcode: 91977
- District: Grossmont Union
- Provided by: Valerie Gardner Realty
- Contact: Valerie Valerie

- DMCA Notice
-
DescriptionPrivate Gated Estate with Resort Style Amenities in Eastview Estates! Discover the perfect blend of luxury, functionality, and outdoor adventure in this stunning 6 bedroom, 4 bathroom home with a dedicated office, nestled on a fully developed and gated 0.81 acre lot in the desirable Eastview Estates community of Spring Valley. This private compound offers the serenity of a rural escape with all the conveniences of suburban living. Behind the gates, you'll find a thoughtfully designed oasis complete with easterly mountain views, expansive outdoor amenities, and generous indoor living spaces. EXTERIOR FEATURES: Resort style 9 ft deep swimming pool with mood lightingideal for relaxing or entertaining. 43 ft batting/pitching cage and a 3 pt.key basketball top with lightingfun for all ages. Outdoor Monogram kitchen with 4 burner gas grill, built in counter space, and wood burning oven with gas starter. Multiple patio and seating areas, perfect for gatherings, game nights, or quiet mornings. Outdoor chimney for those cool nights. Mature landscaping, including vibrant rose gardens, plumerias, palm trees, and lush fruit and vegetable trees (see full list below). RV parking with dedicated sewage clean out. 1/2 Circular driveway and 2 car garage for ample parking. 18 paid off solar panels for energy efficiency. French drains and a new electrical panel add peace of mind. Two detached sheds/workshops for storage or hobbies. Easement at the front of the property for Otay Water District access (typically once per year). INTERIOR FEATURES: Open concept layout with natural flow between kitchen, dining, and living areas. Large bedrooms and well appointed bathrooms, including one with a jacuzzi tub and others with tile showers. Bright and airy interiors enhanced by recessed daylight LED lighting. Spacious kitchen with center island, perfect for breakfast, snacks, and prep space. Two AC units keep the home cool and comfortable. Two fireplaces master & living room Plenty of privacy throughout the home, making it ideal for multi generational living or work from home flexibility. Fruit & Nut Trees Include: 2 Hass Avocado, 1 Fuerte Avocado 2 Orange, 1 Kumquat, 2 Tangerine 1 Pomegranate, 4 Cherimoya, 1 Plum 1 Fuyu Persimmon, 1 Apricot, 1 Macadamia 1 Tiger Stripe Fig, 1 Lucuma 2 Lemon, 1 Quince, 1 Mango Plus, a vibrant Monstera Deliciosa plant adds tropical flair to the landscape. This home truly has it allrecreational features, entertaining spaces, modern upgrades, and natural beauty, all on a secure and secluded compound like setting. Whether you're hosting guests, raising a family, or simply seeking a peaceful retreat with room to grow, this exceptional property delivers. Dont miss the opportunity to own a one of a kind estate where lifestyle meets luxuryLet's schedule a showing and open escrow today!!
Property Location and Similar Properties
All
Similar
Features
Appliances
- Dishwasher
- Gas Cooking
- Gas Oven
- Refrigerator
- Water Heater
Assessments
- None
Association Fee
- 0.00
Common Walls
- No Common Walls
Cooling
- Central Air
- Dual
Fireplace Features
- Living Room
- Primary Bedroom
Garage Spaces
- 2.00
Laundry Features
- In Garage
Levels
- Two
Living Area Source
- Assessor
Lot Features
- Agricultural - Tree/Orchard
- Back Yard
- Corner Lot
- Front Yard
- Garden
- Landscaped
- Lot 20000-39999 Sqft
- Near Public Transit
- Park Nearby
- Sprinkler System
Parcel Number
- 5801711300
Pool Features
- In Ground
- Salt Water
- Solar Heat
Property Type
- Single Family Residence
Property Condition
- Turnkey
Roof
- Tile
Rvparkingdimensions
- 36 X 17
School District
- Grossmont Union
View
- City Lights
- Mountain(s)
- Neighborhood
Virtual Tour Url
- https://drive.google.com/file/d/1zXFAQvuXC0oF3OdZ2buZdw38Wl59wmb7/view?ts=6850e211
Year Built
- 1982
Year Built Source
- Assessor
Zoning
- R-1
Based on information from California Regional Multiple Listing Service, Inc. as of Jun 22, 2025. This information is for your personal, non-commercial use and may not be used for any purpose other than to identify prospective properties you may be interested in purchasing. Buyers are responsible for verifying the accuracy of all information and should investigate the data themselves or retain appropriate professionals. Information from sources other than the Listing Agent may have been included in the MLS data. Unless otherwise specified in writing, Broker/Agent has not and will not verify any information obtained from other sources. The Broker/Agent providing the information contained herein may or may not have been the Listing and/or Selling Agent.
Display of MLS data is usually deemed reliable but is NOT guaranteed accurate.
Datafeed Last updated on June 22, 2025 @ 12:00 am
©2006-2025 brokerIDXsites.com - https://brokerIDXsites.com


